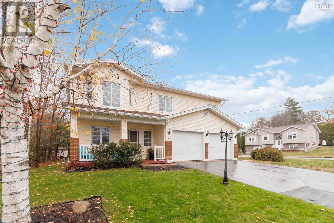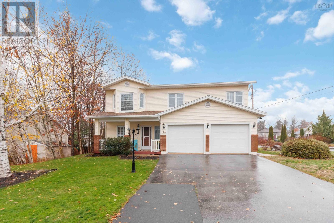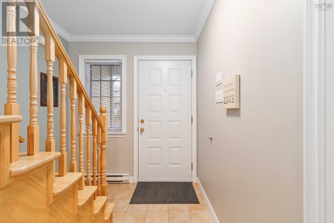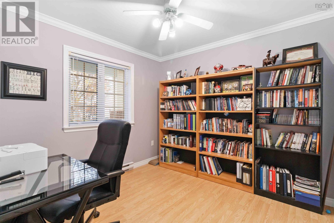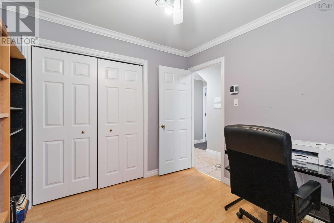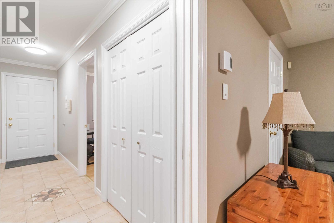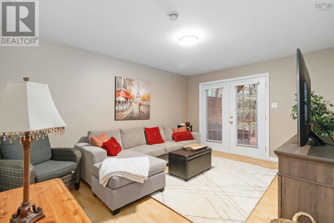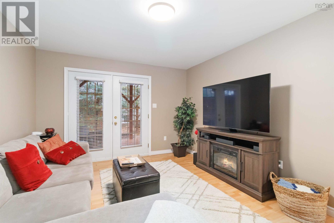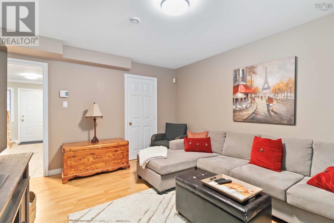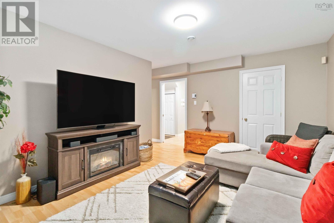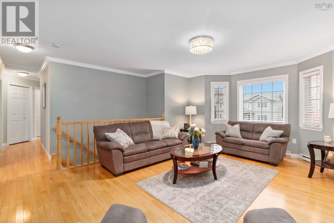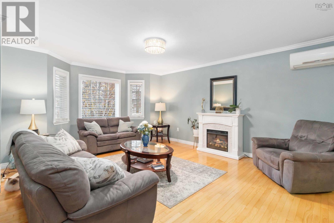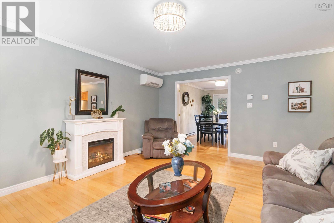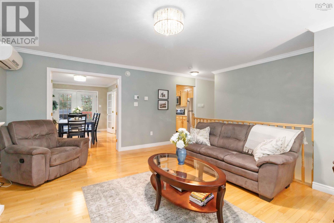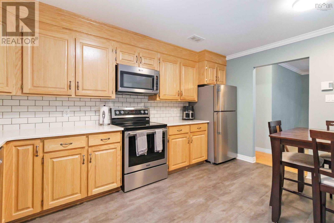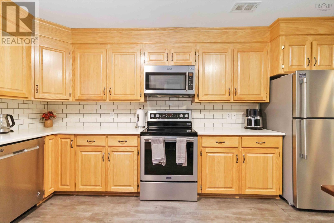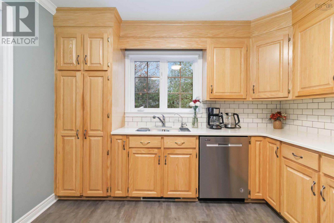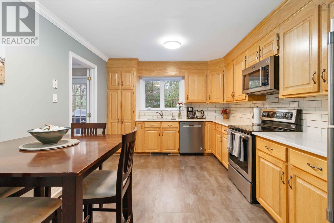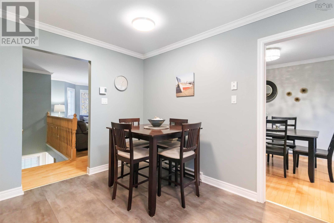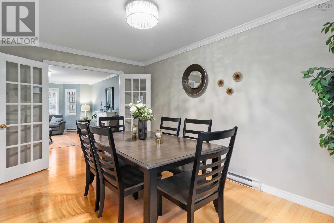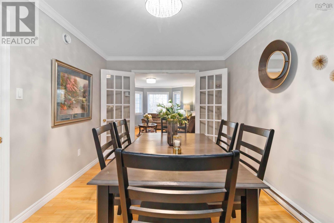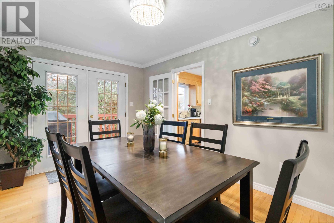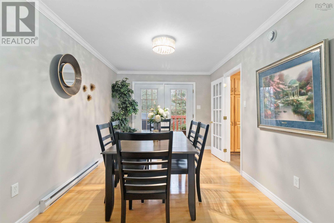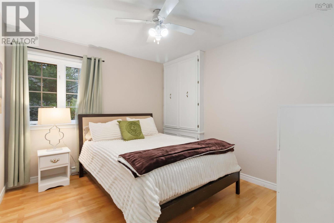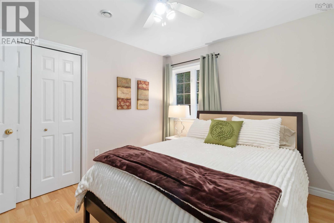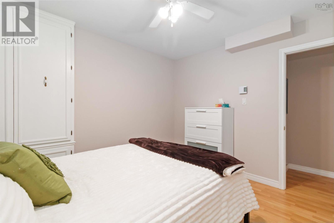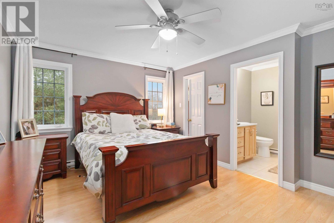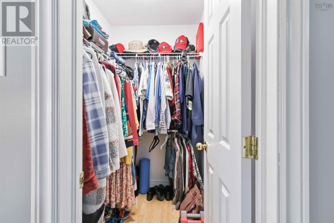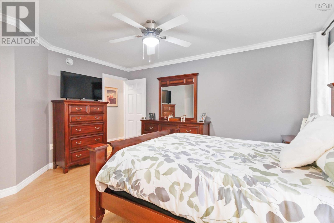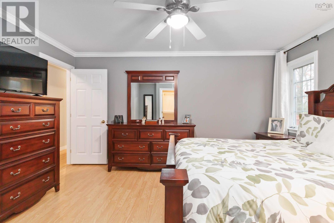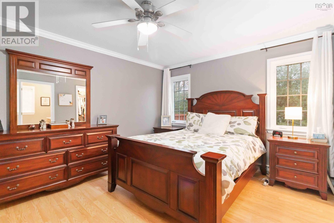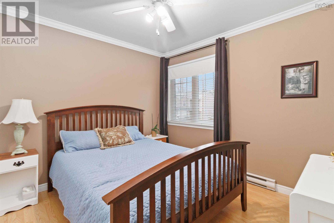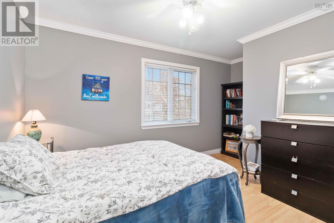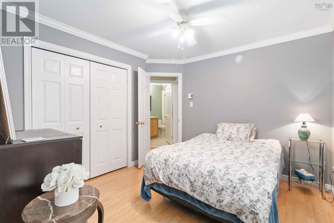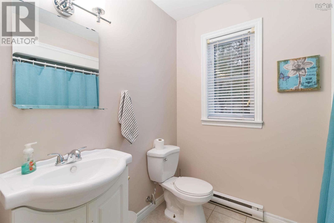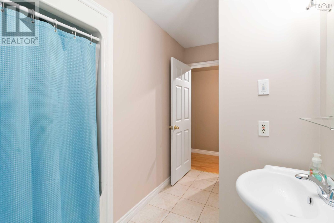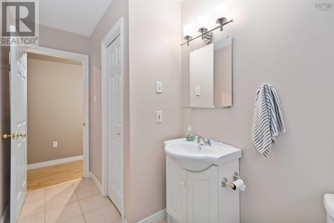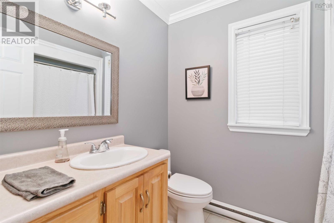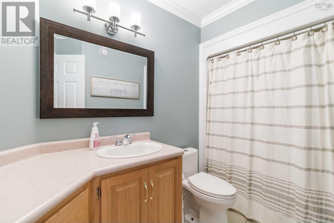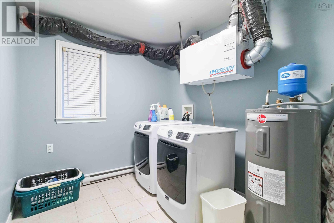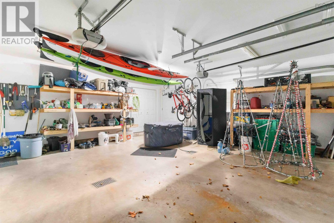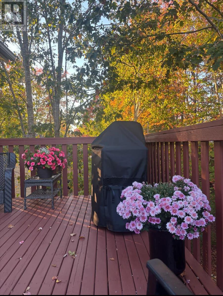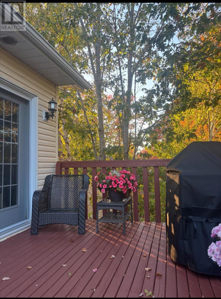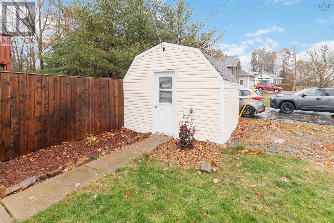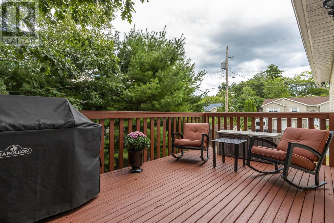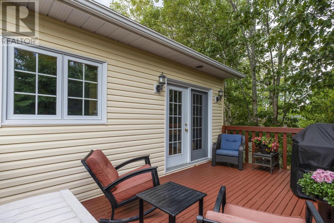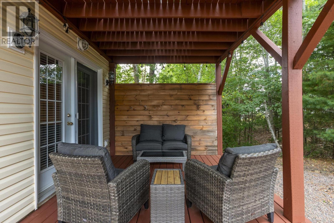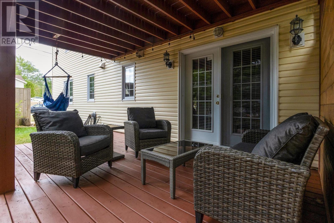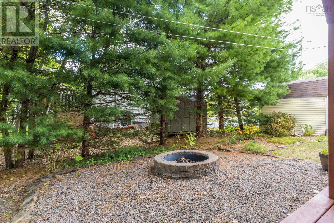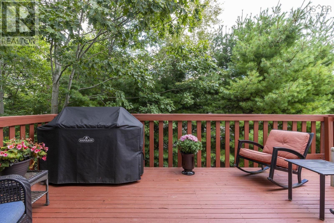39 Ridgecrest Drive Bridgewater, Nova Scotia B4V 3V8
$585,000
? Spacious, Upgraded & Perfect for Entertaining ? Built by Meisner and Zwicker, this is an R2000 home a Canadian voluntary housing standard known for its superior energy efficiency, healthier indoor air quality, and environmentally friendly design. Not only does this mean significant energy savings, but it also means a more comfortable and sustainable home for you and your family. From the moment you arrive, youll notice the curb appeal, with a front yard freshly sodded just three years ago using rich valley soil and a landscaped backyard complete with a fire pit the ideal spot for cozy evenings. A privacy wall has been added to the lower back deck and garden area, creating your own serene outdoor retreat. Step inside to find a bright, open layout filled with warmth and character. The large kitchen is a standout, boasting quartz countertops, a matching backsplash, upgraded flooring, and stainless steel appliances (2019). Youll love the abundance of cupboards and storage space, perfect for both everyday living and entertaining. The main living area features crown moulding and light-grain oak cabinets and flooring that add timeless charm. Enjoy multiple outdoor living spaces, including a welcoming front porch, a lower deck, and a private top back deck surrounded by trees the perfect spot to relax and take in nature. With plenty of room for family and friends to stay, this home combines function, beauty, and efficiency in one. Additional upgrades include a new roof on the shed (2023), ensuring peace of mind for years to come. Note: Spring Possession date needed. (id:45785)
Open House
This property has open houses!
1:00 pm
Ends at:3:00 pm
Property Details
| MLS® Number | 202521981 |
| Property Type | Single Family |
| Community Name | Bridgewater |
| Amenities Near By | Golf Course, Park, Playground, Public Transit, Shopping, Place Of Worship |
| Community Features | Recreational Facilities, School Bus |
| Features | Level |
| Structure | Shed |
Building
| Bathroom Total | 3 |
| Bedrooms Above Ground | 5 |
| Bedrooms Total | 5 |
| Appliances | Stove, Dishwasher, Dryer, Washer, Refrigerator |
| Constructed Date | 2004 |
| Construction Style Attachment | Detached |
| Cooling Type | Heat Pump |
| Exterior Finish | Vinyl |
| Flooring Type | Ceramic Tile, Hardwood, Laminate |
| Foundation Type | Poured Concrete |
| Stories Total | 2 |
| Size Interior | 2,177 Ft2 |
| Total Finished Area | 2177 Sqft |
| Type | House |
| Utility Water | Municipal Water |
Parking
| Garage | |
| Attached Garage | |
| Paved Yard |
Land
| Acreage | No |
| Land Amenities | Golf Course, Park, Playground, Public Transit, Shopping, Place Of Worship |
| Landscape Features | Landscaped |
| Sewer | Municipal Sewage System |
| Size Irregular | 0.1729 |
| Size Total | 0.1729 Ac |
| Size Total Text | 0.1729 Ac |
Rooms
| Level | Type | Length | Width | Dimensions |
|---|---|---|---|---|
| Lower Level | Bedroom | 9.6x9.11 | ||
| Lower Level | Family Room | 11.9x15.3 | ||
| Lower Level | Laundry Room | 7.10x11.7 | ||
| Lower Level | Bath (# Pieces 1-6) | 11.6x7.10 | ||
| Lower Level | Bedroom | 10.4x11.7 | ||
| Lower Level | Other | 21.6x21.4 | ||
| Main Level | Kitchen | 14.8x10.10 | ||
| Main Level | Living Room | 13.8x17.11 | ||
| Main Level | Dining Room | 9.8x14.9 | ||
| Main Level | Primary Bedroom | 12.5x14.9 | ||
| Main Level | Ensuite (# Pieces 2-6) | 6x7.10 | ||
| Main Level | Bath (# Pieces 1-6) | 10.3x6.7 | ||
| Main Level | Bedroom | 10.6x10.10 | ||
| Main Level | Bedroom | 14.2x10.10 |
https://www.realtor.ca/real-estate/28792388/39-ridgecrest-drive-bridgewater-bridgewater
Contact Us
Contact us for more information
Eric Meredith
(902) 446-3595
https://www.ericmeredith.com/
https://www.facebook.com/ericmeredithrlp
https://www.linkedin.com/in/eric-meredith-royallepageatlantic/
https://twitter.com/Eric_Meredith1?s=09
https://www.instagram.com/eric_meredith68/
629 Main Street, Suite 1
Mahone Bay, Nova Scotia B0V 2E0

