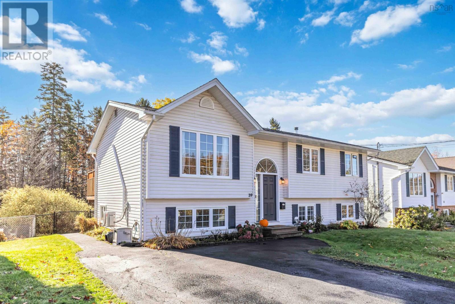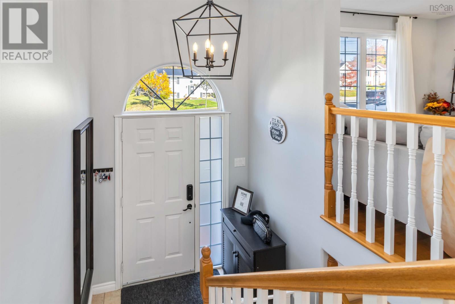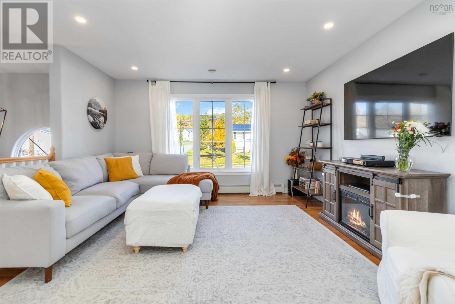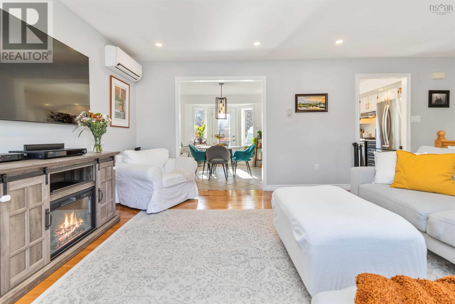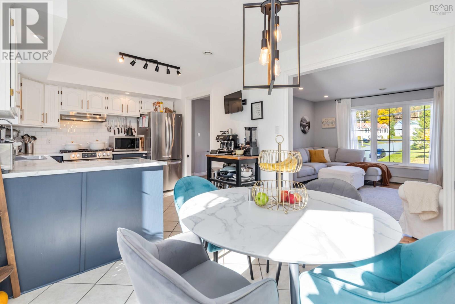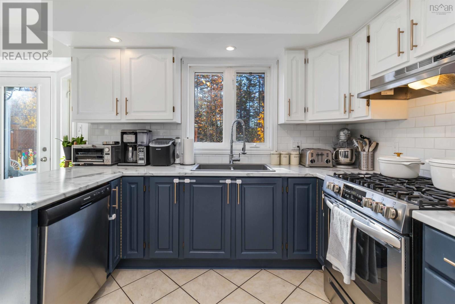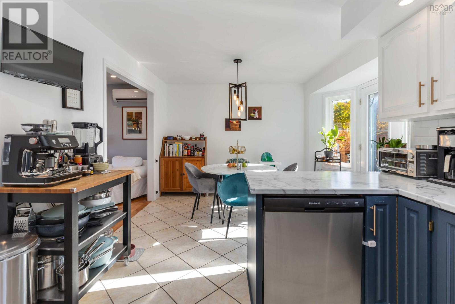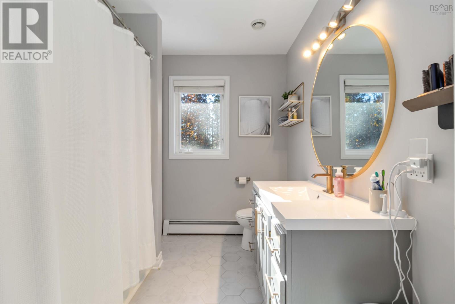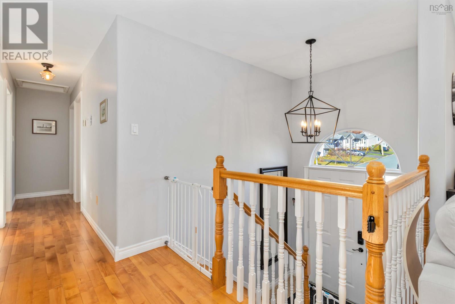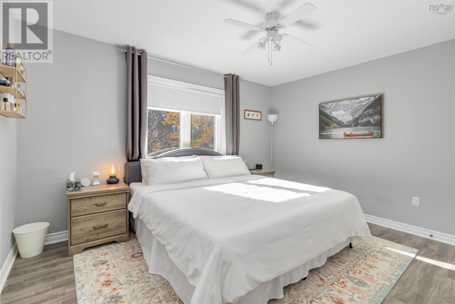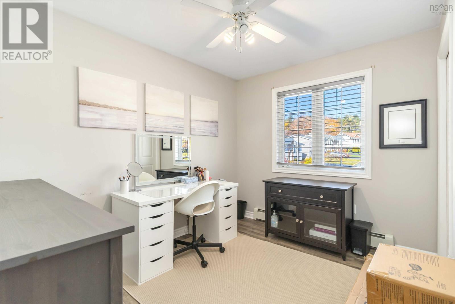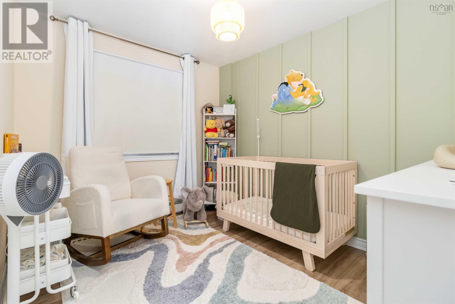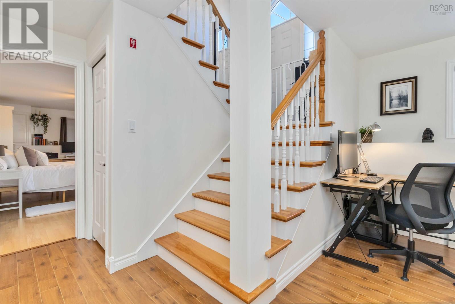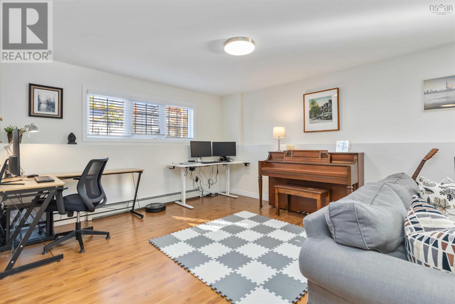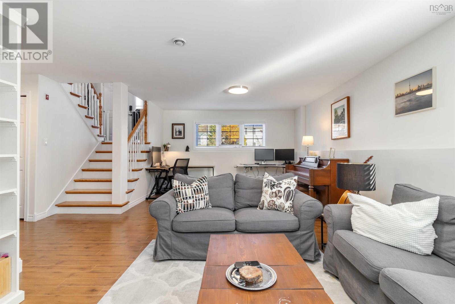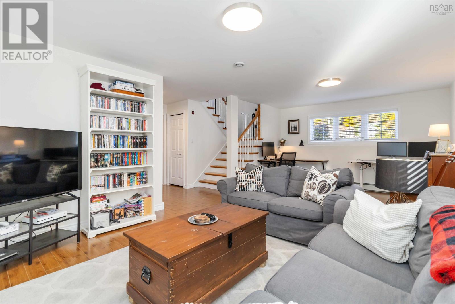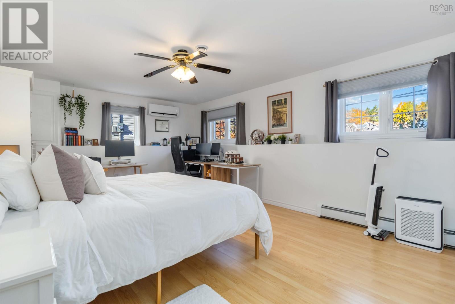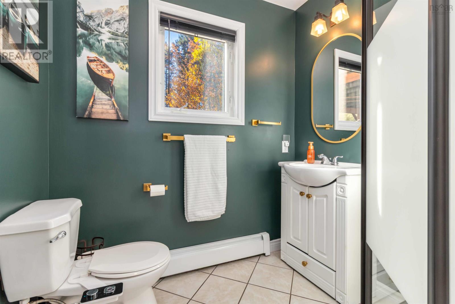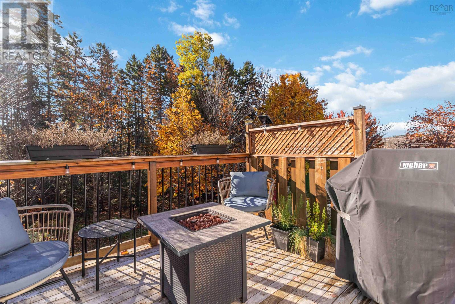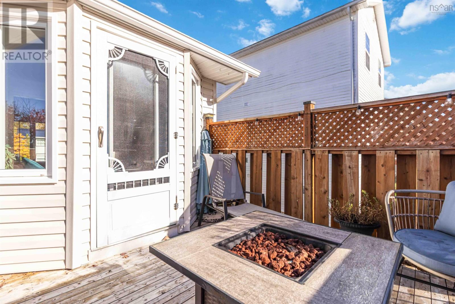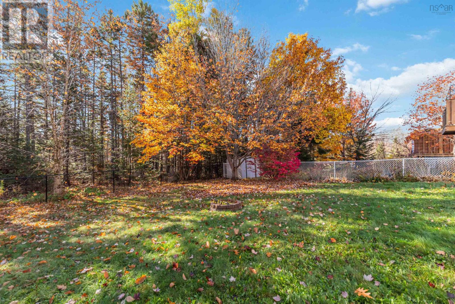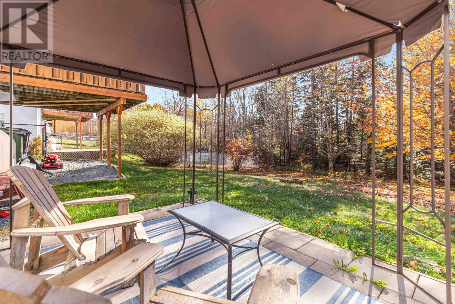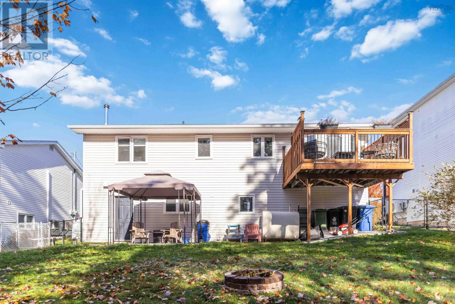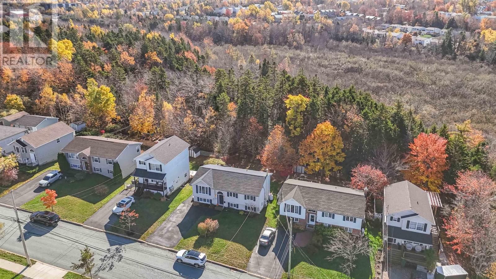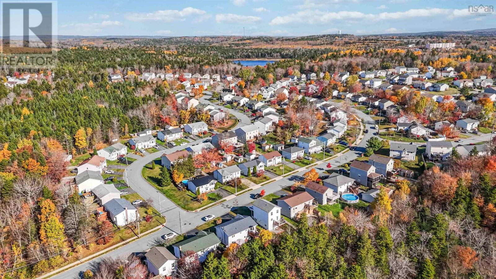39 Rossing Drive Middle Sackville, Nova Scotia B4E 3E5
$599,000
Welcome to 39 Rossing!Beautifully maintained 4 bed home in Millwood, backing onto a greenbelt with sunny southern exposure. This home beams with pride of ownership and features hardwood floors, two full baths, and numerous updates. Recent upgrades include two mini split heat pumps, kitchen refresh (2021) with new appliances, countertops, backsplash, and lighting, plus updated paint and lighting throughout. The upstairs bath (2022) and basement bath (2023) were both modernized, and the rec room features fresh paint (2024) and lighting (2025). Additional highlights: driveway sealed (2023), painted shutters/doors (2020), new washer (2023), newer roof shingles, oil tank, and air exchanger (2020). Close to amenities and schools this home is move-in ready and full of charm! See docs for full list of upgrades. (id:45785)
Property Details
| MLS® Number | 202526627 |
| Property Type | Single Family |
| Neigbourhood | Twin Brooks |
| Community Name | Middle Sackville |
| Amenities Near By | Golf Course, Park, Playground, Public Transit, Shopping, Place Of Worship |
| Community Features | Recreational Facilities, School Bus |
| Equipment Type | Propane Tank |
| Features | Treed, Level |
| Rental Equipment Type | Propane Tank |
Building
| Bathroom Total | 2 |
| Bedrooms Above Ground | 3 |
| Bedrooms Below Ground | 1 |
| Bedrooms Total | 4 |
| Appliances | Range - Gas, Dishwasher, Dryer, Washer, Refrigerator |
| Basement Development | Finished |
| Basement Type | Full (finished) |
| Constructed Date | 1996 |
| Construction Style Attachment | Detached |
| Exterior Finish | Vinyl |
| Flooring Type | Carpeted, Ceramic Tile, Hardwood, Laminate |
| Foundation Type | Poured Concrete |
| Stories Total | 1 |
| Size Interior | 1,904 Ft2 |
| Total Finished Area | 1904 Sqft |
| Type | House |
| Utility Water | Municipal Water |
Parking
| Paved Yard |
Land
| Acreage | No |
| Land Amenities | Golf Course, Park, Playground, Public Transit, Shopping, Place Of Worship |
| Landscape Features | Landscaped |
| Sewer | Municipal Sewage System |
| Size Irregular | 0.1378 |
| Size Total | 0.1378 Ac |
| Size Total Text | 0.1378 Ac |
Rooms
| Level | Type | Length | Width | Dimensions |
|---|---|---|---|---|
| Basement | Recreational, Games Room | 22x12 | ||
| Basement | Foyer | 7x6 | ||
| Basement | Bath (# Pieces 1-6) | 6.7x6.2 | ||
| Basement | Bedroom | 12x17+J | ||
| Main Level | Living Room | 13x14 | ||
| Main Level | Kitchen | 19x12 | ||
| Main Level | Bath (# Pieces 1-6) | 6.0x10.3 | ||
| Main Level | Primary Bedroom | 13x10 | ||
| Main Level | Bedroom | 10x8.1+J | ||
| Main Level | Bedroom | 10x9 |
https://www.realtor.ca/real-estate/29034188/39-rossing-drive-middle-sackville-middle-sackville
Contact Us
Contact us for more information
Amanda Paige Twohig
1959 Upper Water Street, Suite 1301
Halifax, Nova Scotia B3J 3N2

