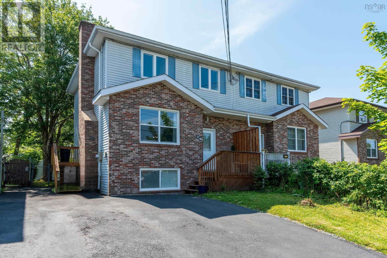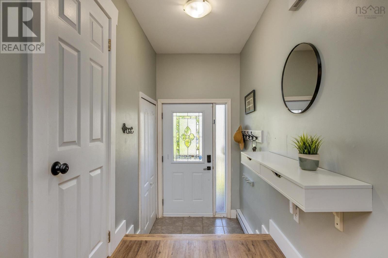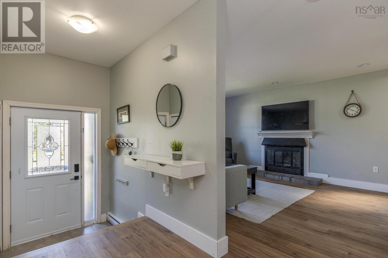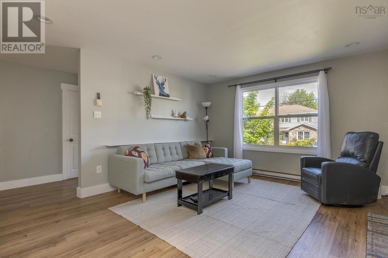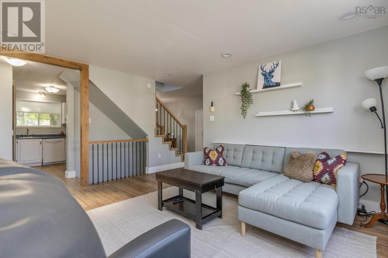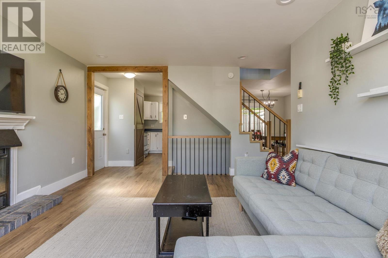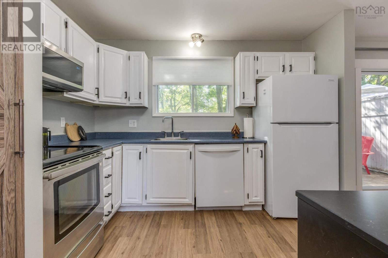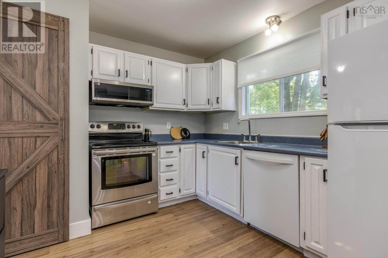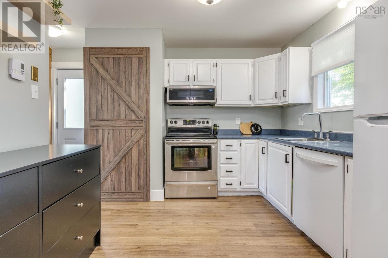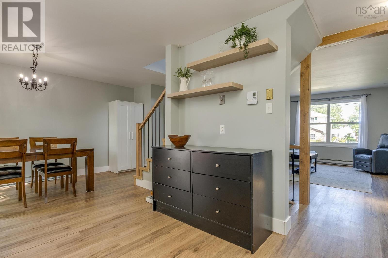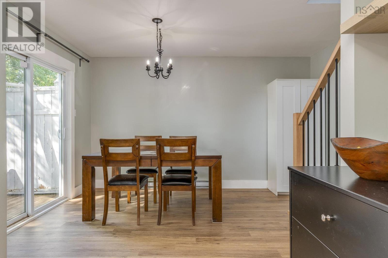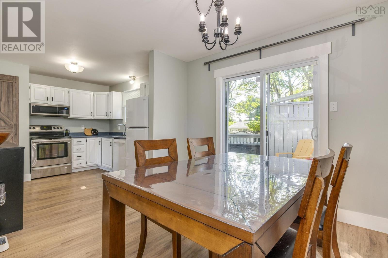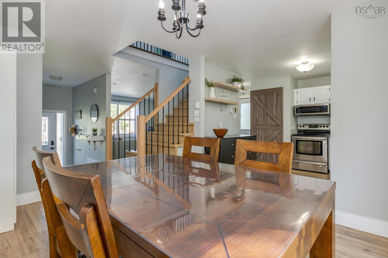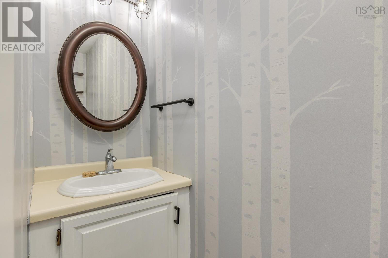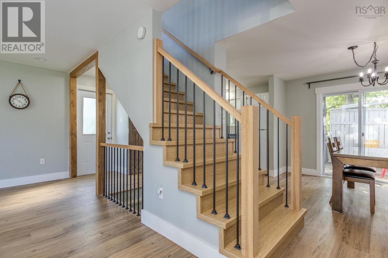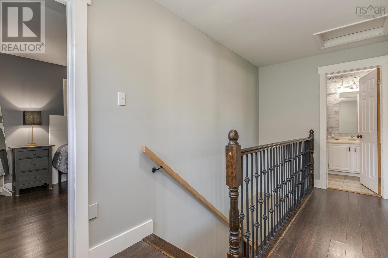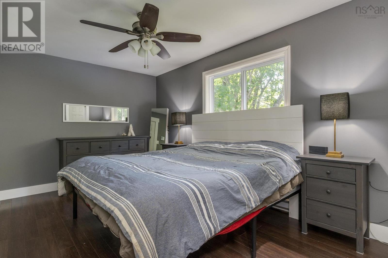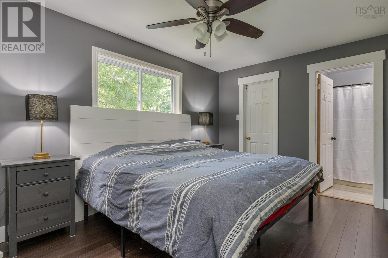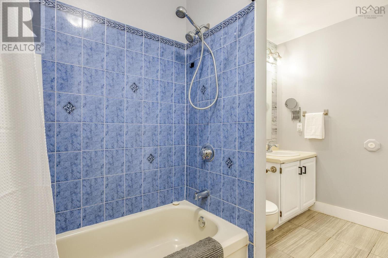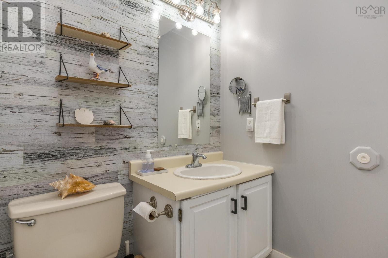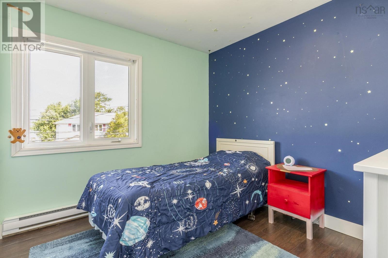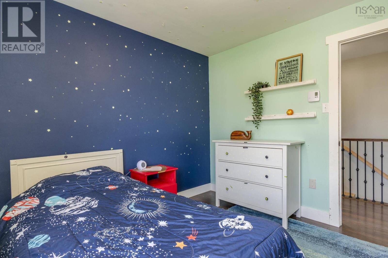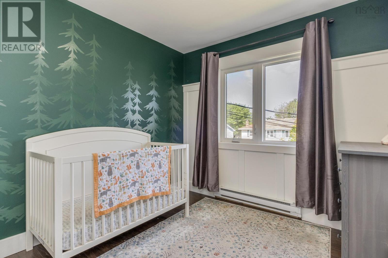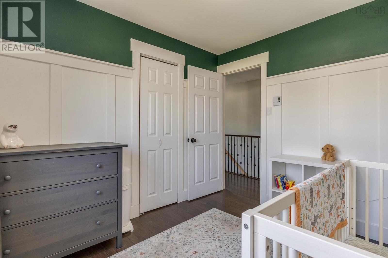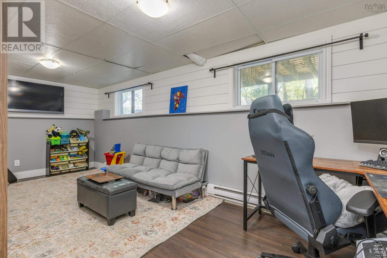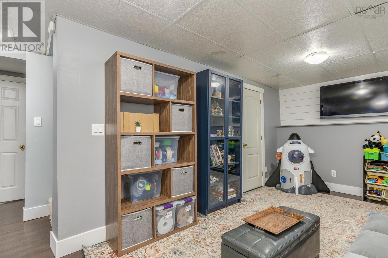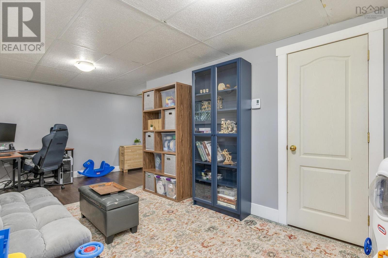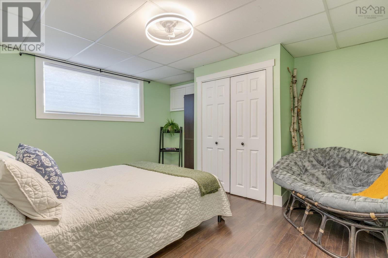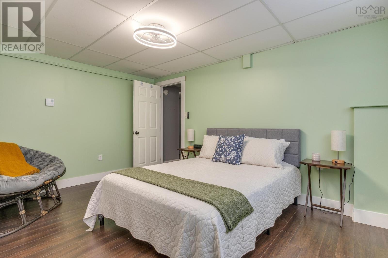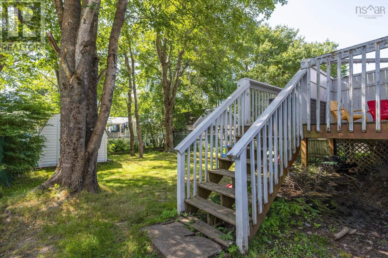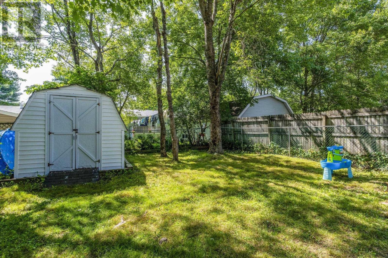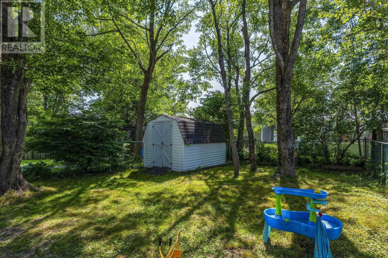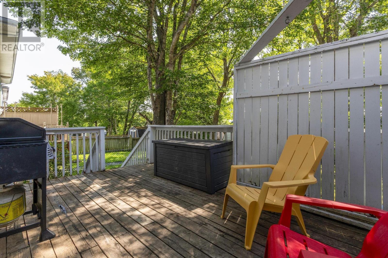39 Sugar Maple Drive Timberlea, Nova Scotia B3T 1G4
$459,900
Welcome to this spacious and updated 2-storey semi-detached home located in the heart of family-friendly Timberlea. This well-maintained property offers 4 bedrooms, 1.5 baths, and a host of upgrades, making it perfect for families or anyone seeking comfort, space, and suburban convenience. The main level features a bright and inviting living room, a large kitchen with a breakfast bar, and a formal dining room with patio doors leading to a private walk-down BBQ deck and a fully fenced backyardideal for entertaining or relaxing outdoors. A convenient 2-piece powder room completes this level. Upstairs, youll find a generous primary bedroom with a walk-in closet and direct access to the main 4-piece bathroom, along with two additional spacious bedrooms. The fully finished lower level includes a large rec room, laundry and storage area, and a fourth bedroomperfect for guests, a home office, or teens. Additional features include updated flooring and stairs, fresh paint, vinyl windows, a new hot water tank (2025), and newer appliances. Located just 10 minutes from Halifax and the amenities of Bayers Lake, 5 minutes from Brunello Golf Course, and walking distance to schools, Half Mile Lake, scenic walking trails, and Metro Transit. Dont miss your opportunity to view this move-in-ready home in a fantastic family-friendly neighborhoodbook your private showing today! (id:45785)
Property Details
| MLS® Number | 202519440 |
| Property Type | Single Family |
| Neigbourhood | Greenwood Heights |
| Community Name | Timberlea |
Building
| Bathroom Total | 2 |
| Bedrooms Above Ground | 3 |
| Bedrooms Below Ground | 1 |
| Bedrooms Total | 4 |
| Appliances | Stove, Dryer, Washer, Microwave, Refrigerator |
| Constructed Date | 1985 |
| Construction Style Attachment | Semi-detached |
| Exterior Finish | Brick, Vinyl |
| Fireplace Present | Yes |
| Flooring Type | Hardwood, Vinyl |
| Foundation Type | Poured Concrete |
| Half Bath Total | 1 |
| Stories Total | 2 |
| Size Interior | 1,924 Ft2 |
| Total Finished Area | 1924 Sqft |
| Type | House |
| Utility Water | Municipal Water |
Parking
| Paved Yard |
Land
| Acreage | No |
| Sewer | Municipal Sewage System |
| Size Irregular | 0.0731 |
| Size Total | 0.0731 Ac |
| Size Total Text | 0.0731 Ac |
Rooms
| Level | Type | Length | Width | Dimensions |
|---|---|---|---|---|
| Second Level | Primary Bedroom | 14.10 x 9.9 | ||
| Second Level | Bath (# Pieces 1-6) | 5.10 x 10.9 | ||
| Second Level | Bedroom | 9.1 x 9.10 | ||
| Second Level | Bedroom | 9.2 x 9.10 | ||
| Basement | Recreational, Games Room | 20.3 x 12.8 | ||
| Basement | Bedroom | 12.4 x 14.10 | ||
| Basement | Laundry Room | 7.8 x 9.2 | ||
| Main Level | Living Room | 12.9 x 15.2 | ||
| Main Level | Kitchen | 10.10 x 13.4 | ||
| Main Level | Dining Room | 10.1 x 13.9 | ||
| Main Level | Bath (# Pieces 1-6) | 2.6 x 9.5 |
https://www.realtor.ca/real-estate/28681750/39-sugar-maple-drive-timberlea-timberlea
Contact Us
Contact us for more information
Scott Moulton
(902) 455-6738
84 Chain Lake Drive
Beechville, Nova Scotia B3S 1A2

