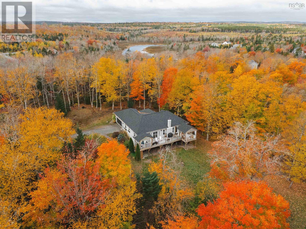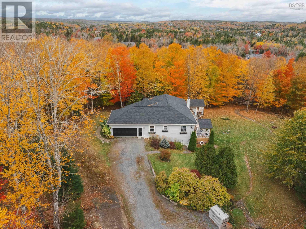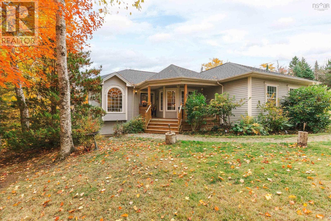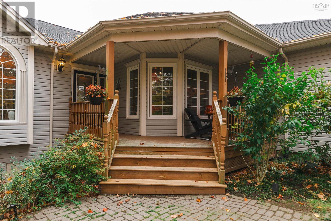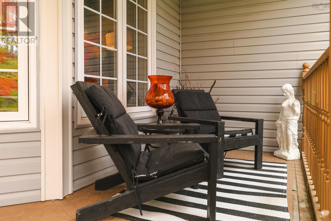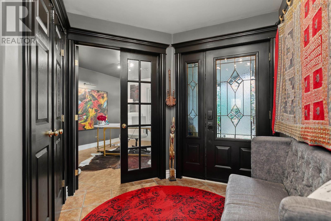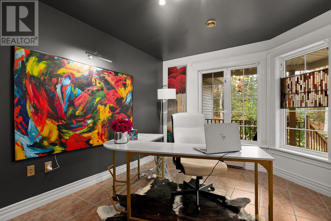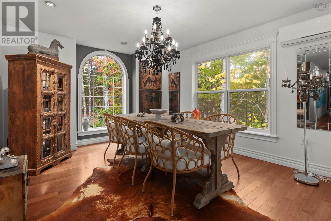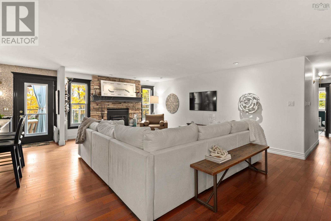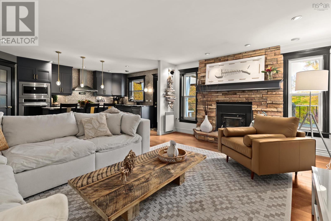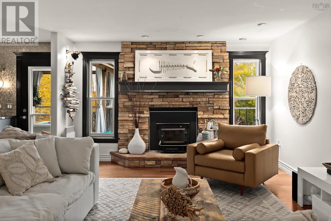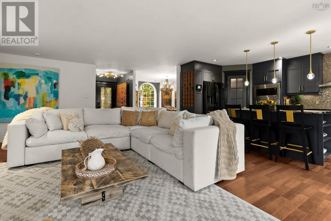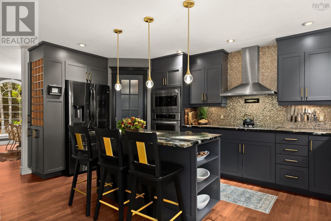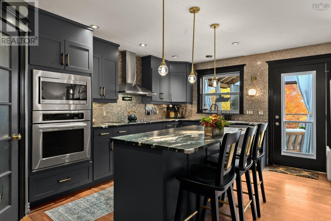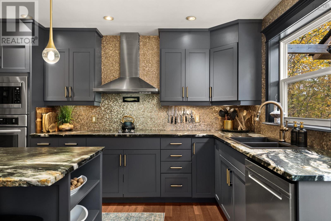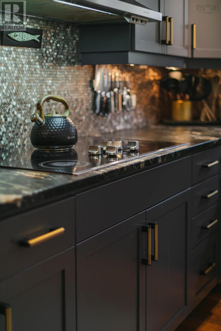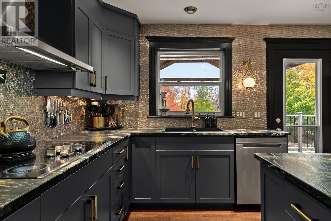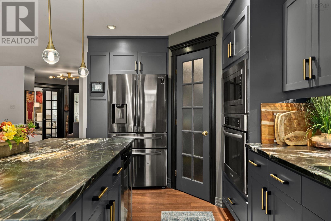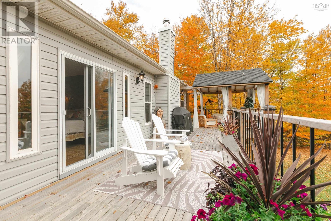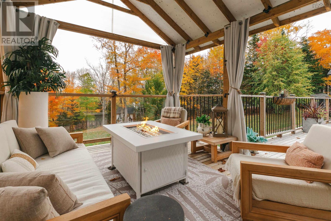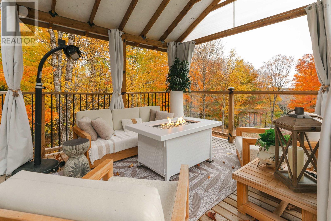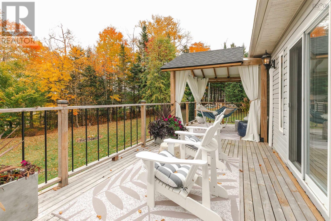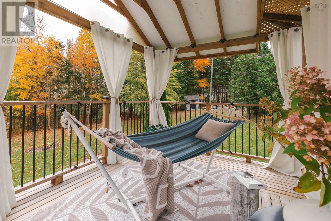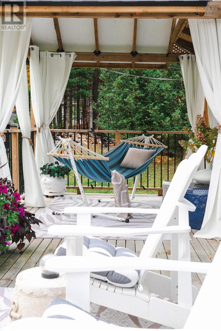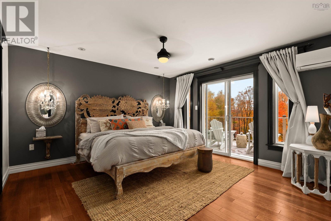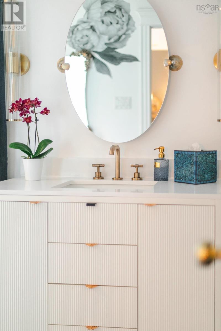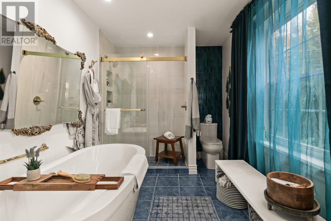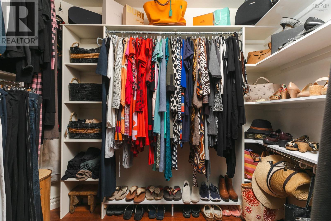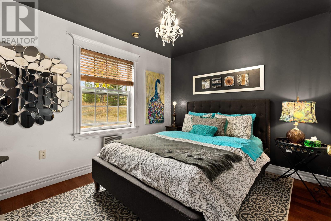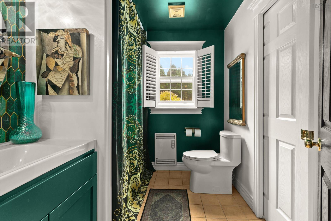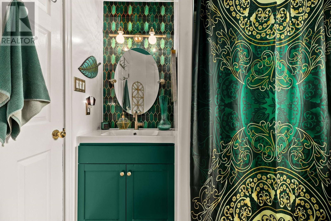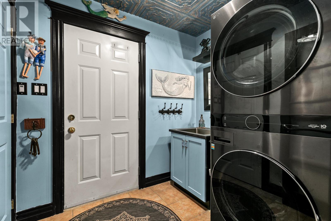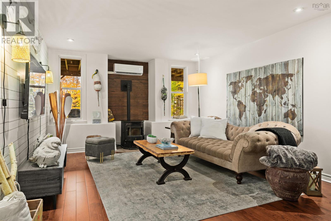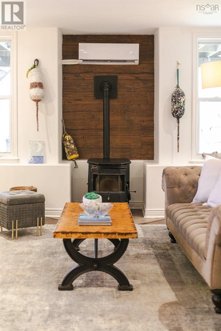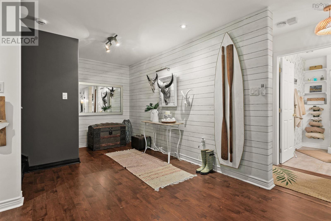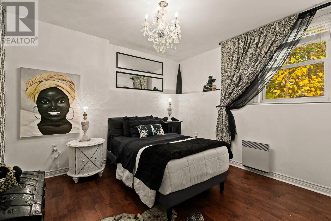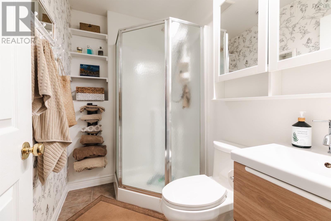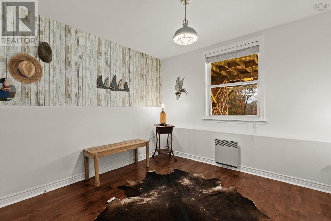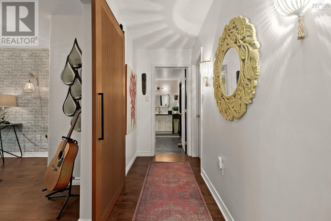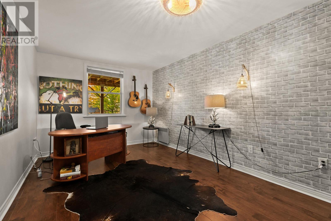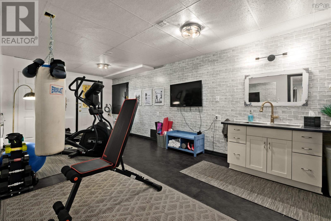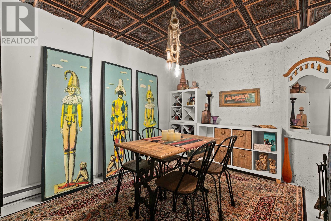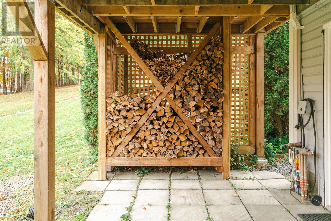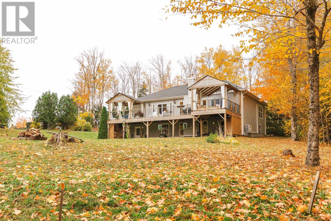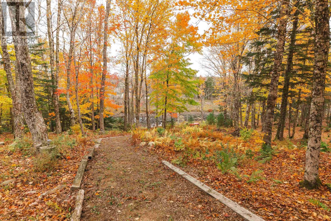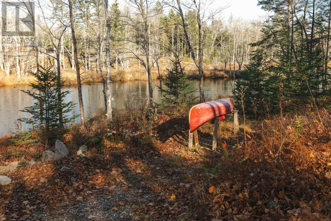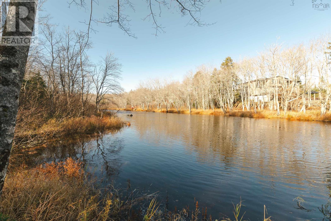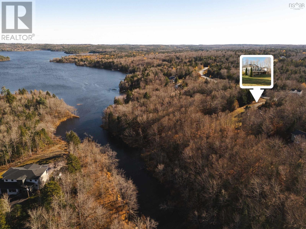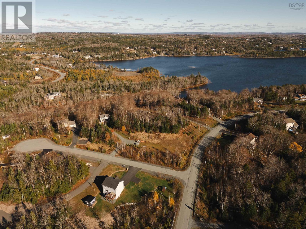390 Gleneagles Drive Hammonds Plains, Nova Scotia B4B 1V8
$1,199,900
Where luxury and nature meet in perfect balance - Welcome to your private 2.5-acre riverfront retreat just 30 minutes from downtown Halifax. Meticulously upgraded and cared for, this estate offers an effortless blend of curated design, serenity, and function. With 195 feet of river frontage flowing into McCabe Lake, the setting is quiet, restorative, and completely your own. Inside, rich hardwood floors, abundant private exposure windows, and natural light fill every space. The kitchen sets the stage for entertaining and everyday living with custom cabinetry, leathered granite counters, designer fixtures, walk-in pantry, and an oversized island that anchors the room. The dining area is perfect for hosting, while the living room centres around a wood-burning fireplace and opens to an expansive river-facing deck with two covered areas - the perfect perch for morning coffee or a glass of wine at sunset. Just off your foyer is a perfectly sized home office or secluded den space. The primary suite feels like a true retreat with an open invitation to the expansive deck, walk-in closet, tranquil views, and a spa-like ensuite with custom tile shower and freestanding tub. A second bedroom, full bath, and laundry leading to the double car garage complete the main level. Downstairs, the walk-out lower level was made for gathering - a spacious family room with pellet stove, two additional bedrooms, full bath, home gym, and a carefully curated wine-tasting room. Outside, stroll to your water view cabana and enjoy the lavender field while you wander the wooded path to the river for swimming, kayaking, or fishing right at home. New heat pumps in the main living space, primary bedroom, and lower level (2025) provide year-round comfort. Just minutes from golf, parks, top-rated schools, and city amenities - 390 Gleneagles Drive is more than a home. Its an escape youll never want to leave. (id:45785)
Property Details
| MLS® Number | 202526235 |
| Property Type | Single Family |
| Neigbourhood | Golfview |
| Community Name | Hammonds Plains |
| Amenities Near By | Golf Course, Park, Playground, Shopping, Place Of Worship |
| Community Features | Recreational Facilities, School Bus |
| Features | Treed, Sloping, Gazebo |
| Structure | Shed |
| View Type | River View |
| Water Front Type | Waterfront On River |
Building
| Bathroom Total | 3 |
| Bedrooms Above Ground | 2 |
| Bedrooms Below Ground | 3 |
| Bedrooms Total | 5 |
| Appliances | Cooktop - Electric, Oven - Electric, Dishwasher, Dryer, Dryer - Electric, Washer, Microwave, Refrigerator, Wine Fridge, Water Softener, Central Vacuum - Roughed In |
| Architectural Style | 2 Level, Bungalow |
| Basement Development | Finished |
| Basement Features | Walk Out |
| Basement Type | Full (finished) |
| Constructed Date | 2005 |
| Construction Style Attachment | Detached |
| Cooling Type | Wall Unit, Heat Pump |
| Exterior Finish | Vinyl |
| Fireplace Present | Yes |
| Flooring Type | Ceramic Tile, Engineered Hardwood, Hardwood, Vinyl |
| Foundation Type | Poured Concrete |
| Stories Total | 1 |
| Size Interior | 3,426 Ft2 |
| Total Finished Area | 3426 Sqft |
| Type | House |
| Utility Water | Drilled Well |
Parking
| Garage | |
| Attached Garage | |
| Gravel |
Land
| Acreage | Yes |
| Land Amenities | Golf Course, Park, Playground, Shopping, Place Of Worship |
| Landscape Features | Landscaped |
| Sewer | Septic System |
| Size Irregular | 2.5 |
| Size Total | 2.5 Ac |
| Size Total Text | 2.5 Ac |
Rooms
| Level | Type | Length | Width | Dimensions |
|---|---|---|---|---|
| Lower Level | Other | 13.8 x 9.8 | ||
| Lower Level | Family Room | 32.5 x 13.8 | ||
| Lower Level | Bath (# Pieces 1-6) | 4.11 x 7.7 | ||
| Lower Level | Bedroom | 12.3 x 11.2 | ||
| Lower Level | Bedroom | 12.4 x 11.2 | ||
| Lower Level | Bedroom | 17.7 x 10.4 | ||
| Lower Level | Other | GYM - 22.5 x 11.1 | ||
| Lower Level | Utility Room | 10.1 x 9.1 | ||
| Lower Level | Storage | 7.4 x 4.11 | ||
| Main Level | Foyer | 8.1 x 8.5 | ||
| Main Level | Den | 9.11 x 13.9 | ||
| Main Level | Dining Room | 12.2 x 14.2 | ||
| Main Level | Living Room | 13. x 22.6 | ||
| Main Level | Kitchen | 12.2 x 17.9 | ||
| Main Level | Primary Bedroom | 14.5 x 14.8 | ||
| Main Level | Ensuite (# Pieces 2-6) | 7.8 x 14.8 | ||
| Main Level | Bedroom | 9.9 x 11.2 | ||
| Main Level | Bath (# Pieces 1-6) | 8.3 x 6.5 | ||
| Main Level | Laundry Room | 7.10 x 6.6 |
https://www.realtor.ca/real-estate/29011950/390-gleneagles-drive-hammonds-plains-hammonds-plains
Contact Us
Contact us for more information
Dexter Wilkie
https://dexterwilkie.com/
https://www.facebook.com/HomewithDexter/
https://www.linkedin.com/in/dexter-wilkie-94717763/
https://www.instagram.com/homewithdexter/
84 Chain Lake Drive
Beechville, Nova Scotia B3S 1A2

