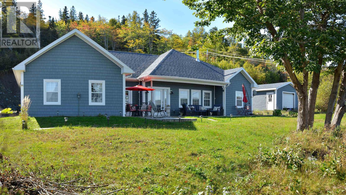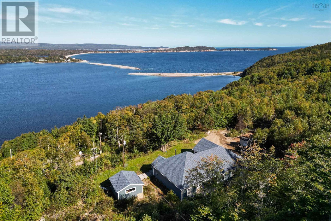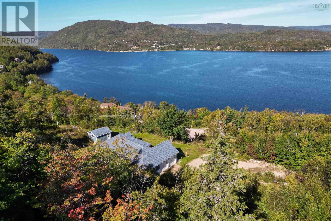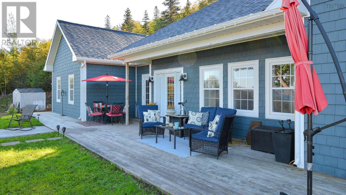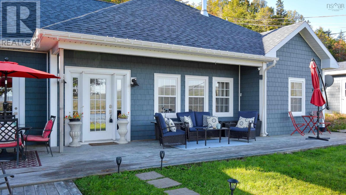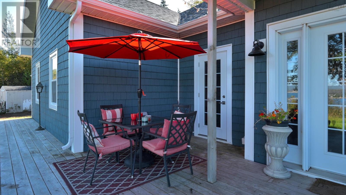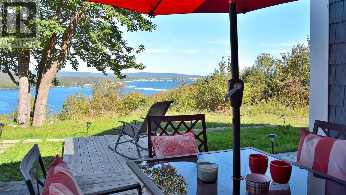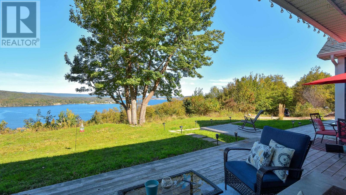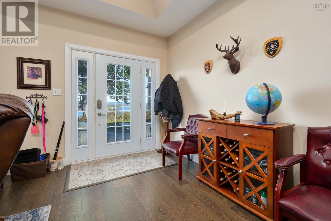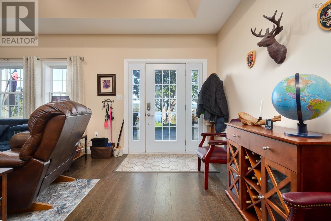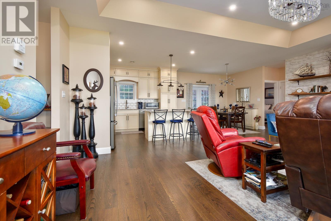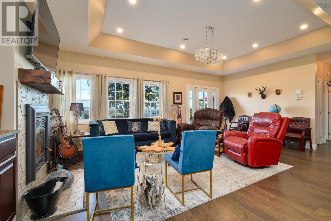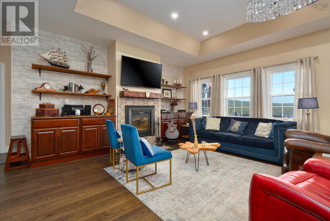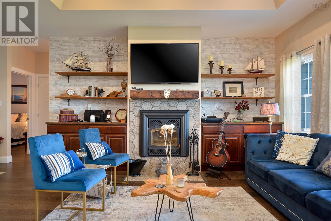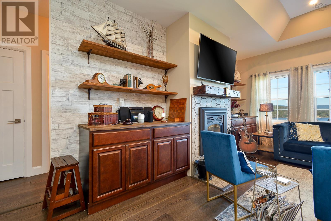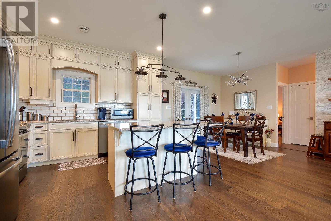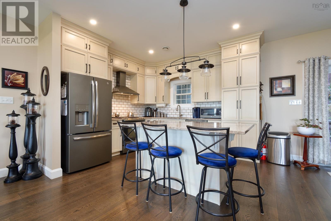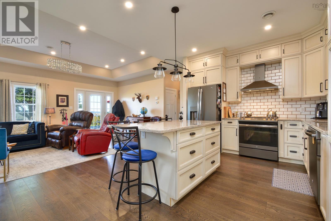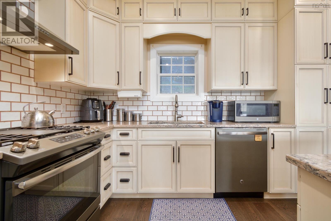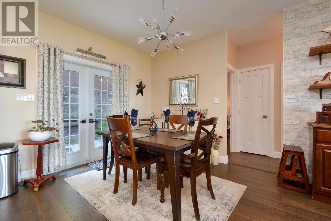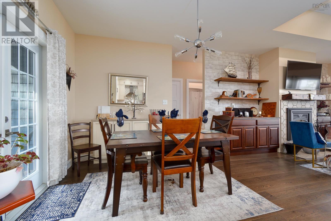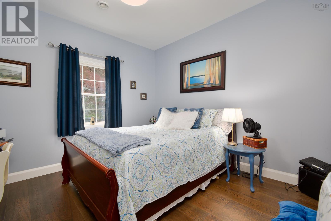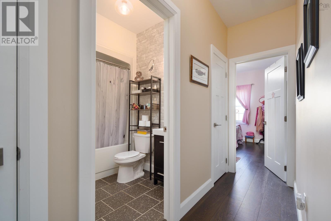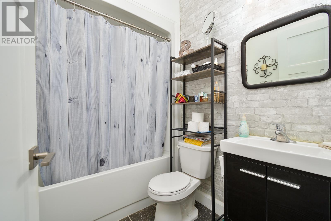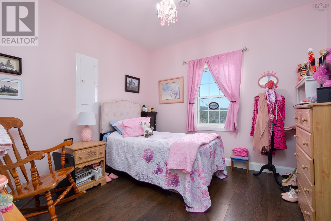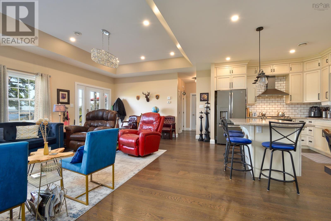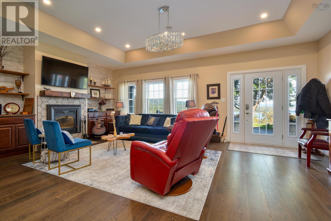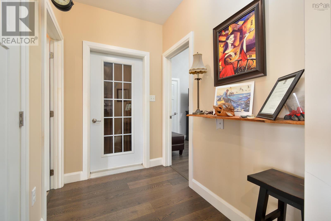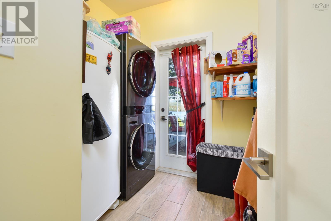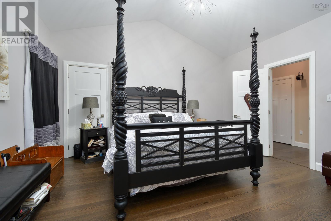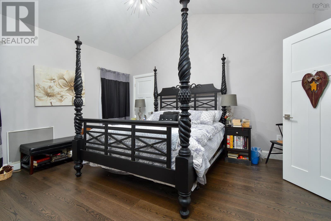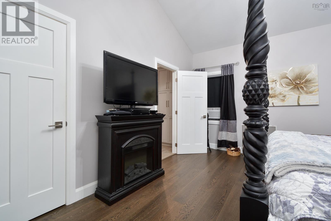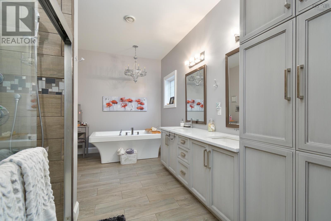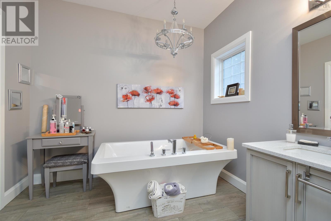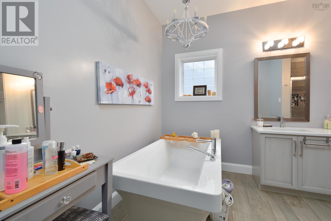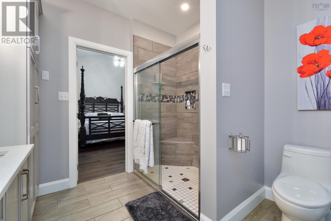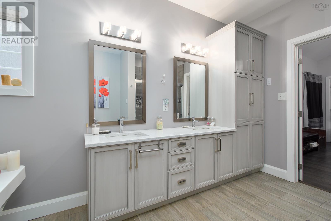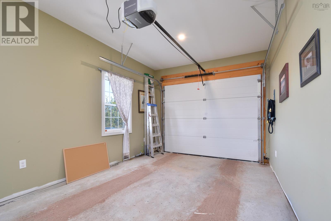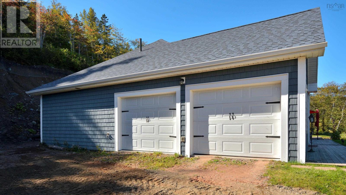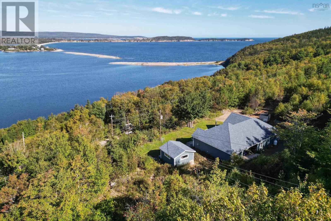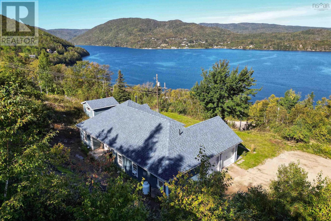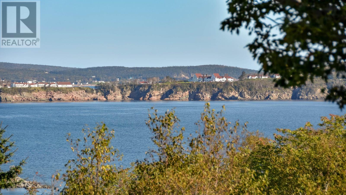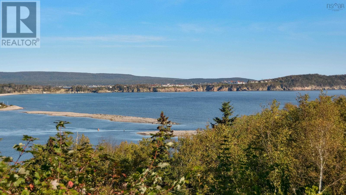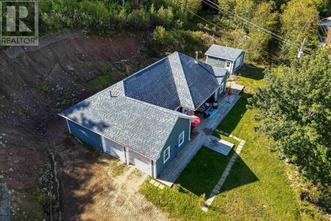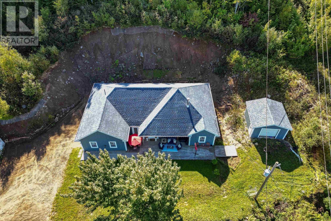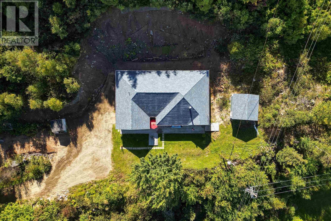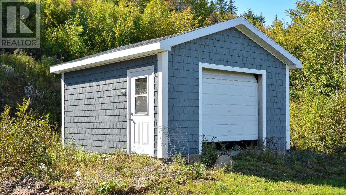39170 Cabot Trail Road Ingonish, Nova Scotia B0C 1L0
$599,900
Executive Style Home overlooking breathtaking views of Ingonish Harbour, towards Middle Head Peninsula. Built in 2018, there were no features overlooked in this beautiful home design. High ceilings, custom cabinets, quartz counter tops & hardwood floors. This home boasts a QUALITY build with high end finishings. Built on one-level with three bedrooms, two full baths plus an open concept main living area. Primary bedroom has TWO walk-in closets (his and hers), 4pc ensuite with soaker tub PLUS a walk-in shower. Separate laundry room is located a short distance off of the primary bedroom. On the opposite side of the living area are two additional bedrooms plus full bath. The double attached garage is heated and separated, allowing one garage to be used as a rec room or converted back to car storage. Outside you will find a 3rd detached garage to be used as your workshop, parking or otherwise. Home is heated with efficient time-of-day in-floor (electric) heat and augmented by a wood burning fireplace for cool winter evenings. Off of the kitchen is a covered patio in addition to the large deck (built to hold a hot tub) which overlooks the harbour! A generlink provides comfort in case of power outage & the convenience of propane to both the kitchen stove and outside BBQ means no worrying about having your propane tanks refilled. Interested in a different layout? Watch the boats sail through the harbour and the waves crash in. All from the comforts of your PRIVATE Property. Perfect for those looking for a family home or retreat in Ingonish. The attractions of Ingonish are endless along with all amenities such as grocery, hospital, school. restaurants. This is an area you will never want to leave! Call your agent today for a viewing and see for yourself. You will not be disappointed. (id:45785)
Property Details
| MLS® Number | 202511812 |
| Property Type | Single Family |
| Community Name | Ingonish |
| Amenities Near By | Golf Course, Park, Playground, Public Transit, Shopping, Place Of Worship, Beach |
| Community Features | School Bus |
| Features | Treed, Sloping |
| View Type | Harbour, Ocean View, View Of Water |
Building
| Bathroom Total | 2 |
| Bedrooms Above Ground | 3 |
| Bedrooms Total | 3 |
| Appliances | Barbeque, Gas Stove(s), Dishwasher, Freezer, Refrigerator |
| Basement Type | None |
| Constructed Date | 2020 |
| Construction Style Attachment | Detached |
| Exterior Finish | Vinyl, Other |
| Fireplace Present | Yes |
| Flooring Type | Ceramic Tile, Engineered Hardwood, Tile |
| Foundation Type | Poured Concrete, Concrete Slab |
| Stories Total | 1 |
| Size Interior | 1,500 Ft2 |
| Total Finished Area | 1500 Sqft |
| Type | House |
| Utility Water | Drilled Well |
Parking
| Garage | |
| Attached Garage | |
| Detached Garage | |
| Gravel | |
| Parking Space(s) |
Land
| Acreage | Yes |
| Land Amenities | Golf Course, Park, Playground, Public Transit, Shopping, Place Of Worship, Beach |
| Landscape Features | Partially Landscaped |
| Sewer | Septic System |
| Size Irregular | 14.98 |
| Size Total | 14.98 Ac |
| Size Total Text | 14.98 Ac |
Rooms
| Level | Type | Length | Width | Dimensions |
|---|---|---|---|---|
| Main Level | Living Room | 12.6x15.5 OPEN To Kitchen | ||
| Main Level | Kitchen | 22.6 x 11 OPEN to Dining | ||
| Main Level | Bedroom | 11.3x11.1 | ||
| Main Level | Bedroom | 11.3x11.1 | ||
| Main Level | Bath (# Pieces 1-6) | 7.2x5.5 (4pc) | ||
| Main Level | Primary Bedroom | 15.3x13.10 | ||
| Main Level | Ensuite (# Pieces 2-6) | 14.1x9.3 (4pc) | ||
| Main Level | Storage | 5.6x7 | ||
| Main Level | Storage | 6.10X5.6 | ||
| Main Level | Laundry Room | 7.9X6.1 | ||
| Main Level | Games Room | 19.10X11 | ||
| Main Level | Other | 11.7X3.3 |
https://www.realtor.ca/real-estate/28347876/39170-cabot-trail-road-ingonish-ingonish
Contact Us
Contact us for more information
Jenessa Macinnis
https://www.jenessamacinnis.com/
602 George Street
Sydney, Nova Scotia B1P 1K9

