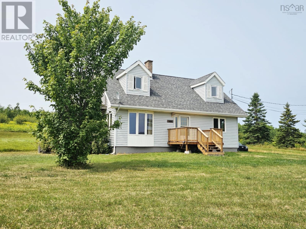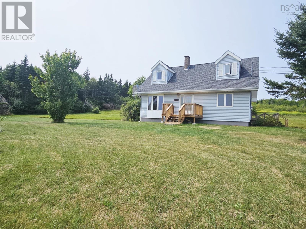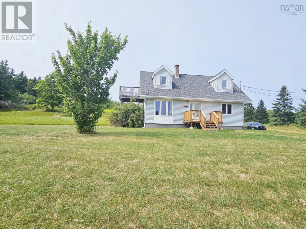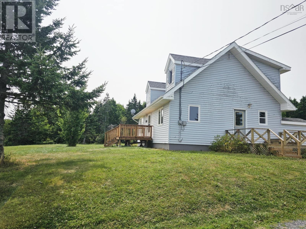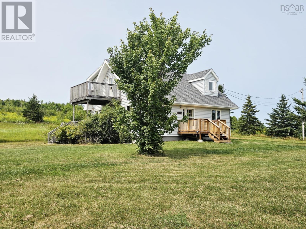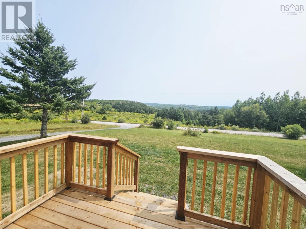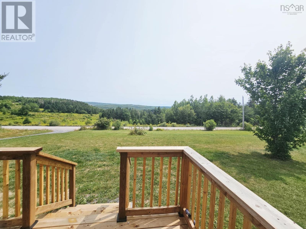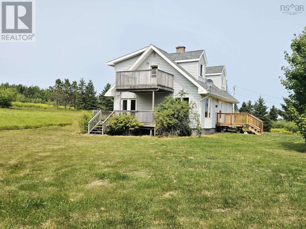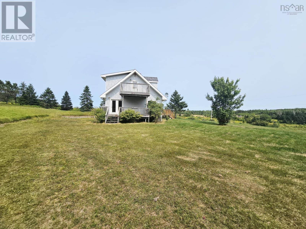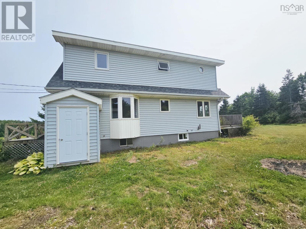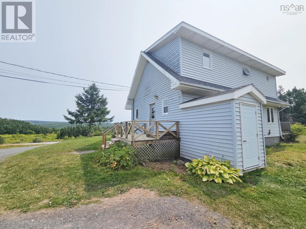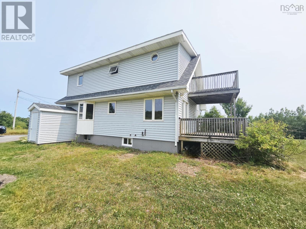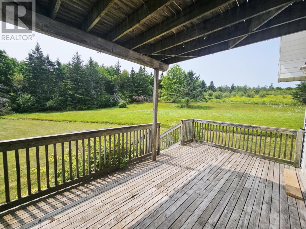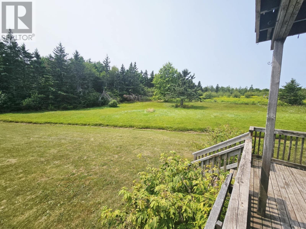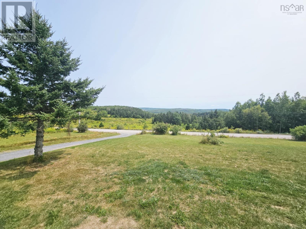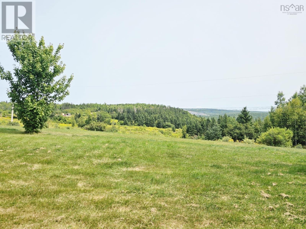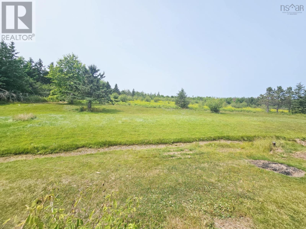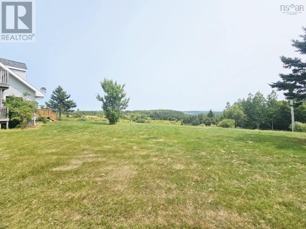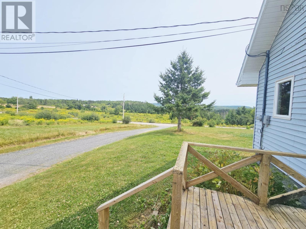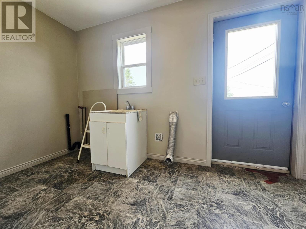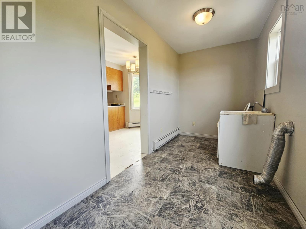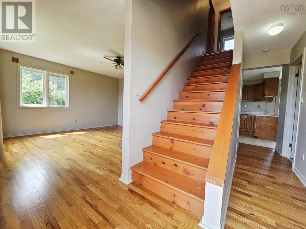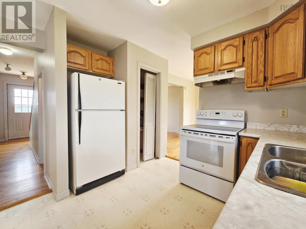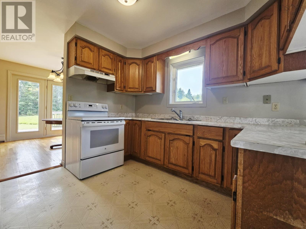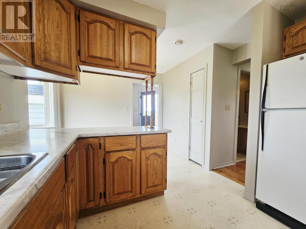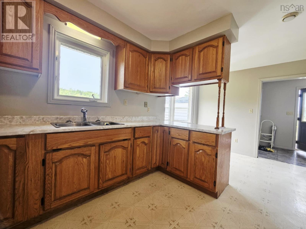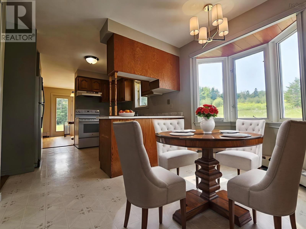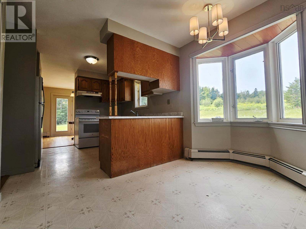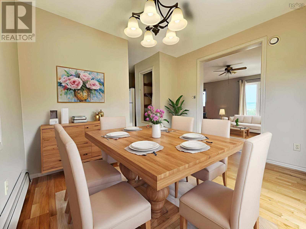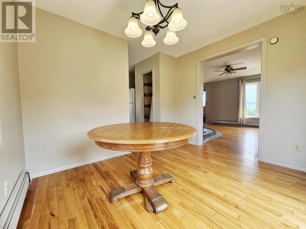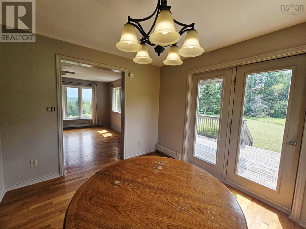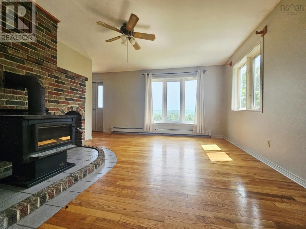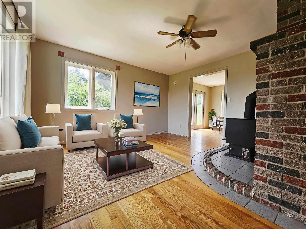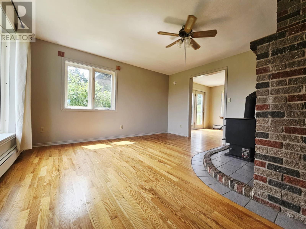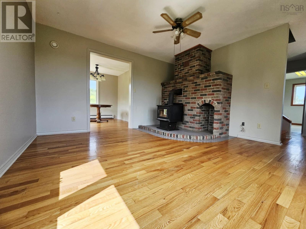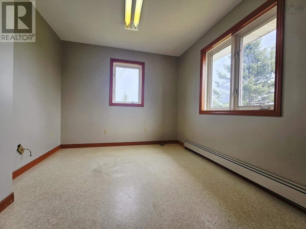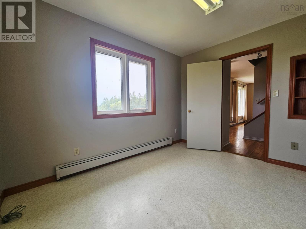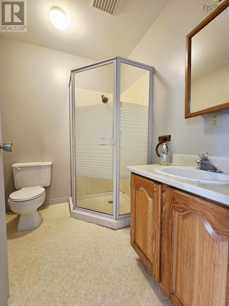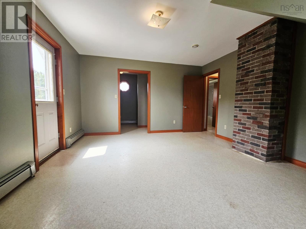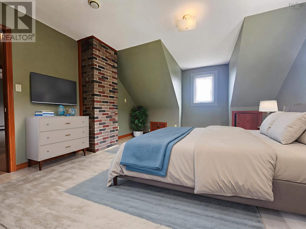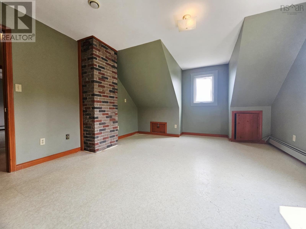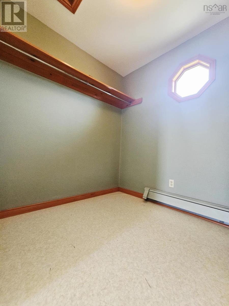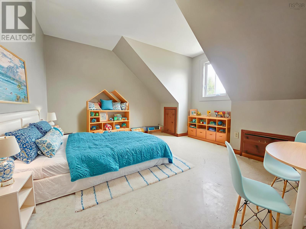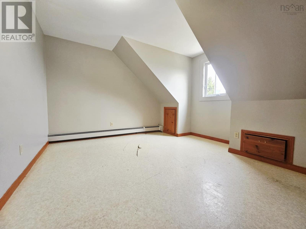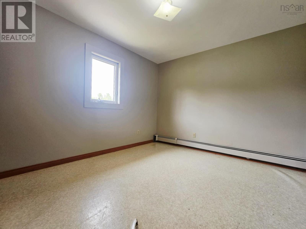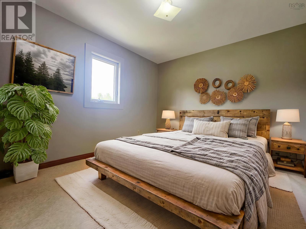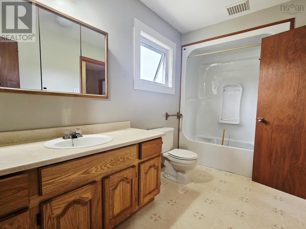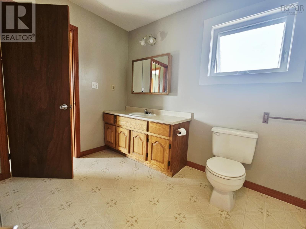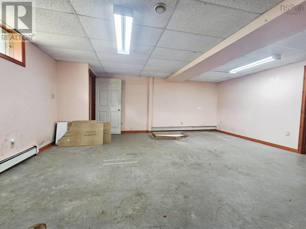395 Mountville Road Mountville, Nova Scotia B2H 5C5
$400,000
Discover your dream home in this beautiful three-bedroom, two-bath residence, built in 1992 to R2000 specifications. Nestled just minutes from town on a tranquil country road, this property offers the perfect blend of convenience and serenity. As you enter, you'll find a thoughtfully designed main floor featuring a laundry room, a well-appointed kitchen, a dining room perfect for family gatherings, and a cozy living area with a beautiful bright fireplace. An additional office or den space provides versatility for work or relaxation. Upstairs, three spacious bedrooms await, including a master suite that boasts a private balcony with spectacular views, ideal for enjoying your morning coffee or unwinding in the evening. A full bathroom on this level ensures comfort and convenience for all. The basement expands your living space with a large recreational room, perfect for entertaining or family activities, and features walk-out access to the outdoors. This home is not just a place to live; its a sanctuary where you can enjoy the beauty of nature while being close to all the amenities of town. Dont miss the opportunity to make this stunning property your own! (id:45785)
Property Details
| MLS® Number | 202520745 |
| Property Type | Single Family |
| Community Name | Mountville |
| Features | Balcony |
| Structure | Shed |
Building
| Bathroom Total | 2 |
| Bedrooms Above Ground | 3 |
| Bedrooms Total | 3 |
| Appliances | Stove, Refrigerator |
| Architectural Style | Cape Cod |
| Constructed Date | 1993 |
| Construction Style Attachment | Detached |
| Exterior Finish | Vinyl |
| Flooring Type | Hardwood, Linoleum |
| Foundation Type | Poured Concrete |
| Stories Total | 2 |
| Size Interior | 1,848 Ft2 |
| Total Finished Area | 1848 Sqft |
| Type | House |
| Utility Water | Drilled Well |
Parking
| Gravel |
Land
| Acreage | Yes |
| Sewer | Septic System |
| Size Irregular | 2.3 |
| Size Total | 2.3 Ac |
| Size Total Text | 2.3 Ac |
Rooms
| Level | Type | Length | Width | Dimensions |
|---|---|---|---|---|
| Second Level | Primary Bedroom | 13 x 14 | ||
| Second Level | Bedroom | 12.7 x 10.5 | ||
| Second Level | Bedroom | 12.7 x 12 | ||
| Second Level | Bath (# Pieces 1-6) | 6.5 x 10 | ||
| Basement | Recreational, Games Room | 19.5 x 16 | ||
| Main Level | Kitchen | 8.3 x 10 | ||
| Main Level | Eat In Kitchen | 9.7 x 10.4 | ||
| Main Level | Dining Room | 10 x 10 | ||
| Main Level | Living Room | 14 x 13 | ||
| Main Level | Den | 9.4 x 11 | ||
| Main Level | Bath (# Pieces 1-6) | 7 x 6 | ||
| Main Level | Laundry Room | 12.6 x 6 |
https://www.realtor.ca/real-estate/28738438/395-mountville-road-mountville-mountville
Contact Us
Contact us for more information
Marci Heighton
183 Pictou Road
Bible Hill, Nova Scotia B2N 2S7
Mary Brown
(902) 893-1394
marybrown15.point2agent.com/
https://www.facebook.com/MaryBrownTruro
183 Pictou Road
Bible Hill, Nova Scotia B2N 2S7

