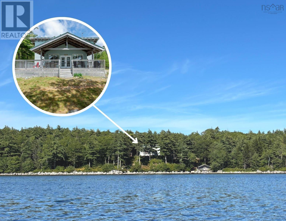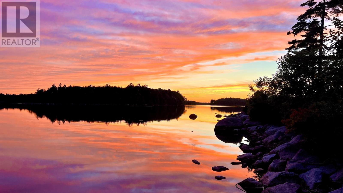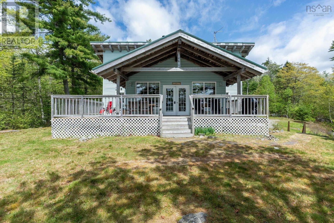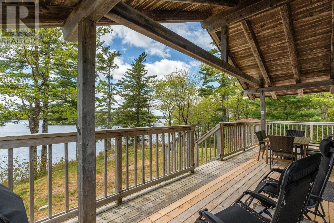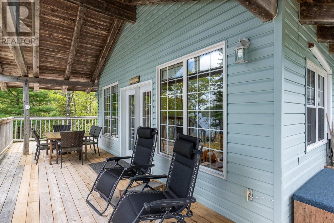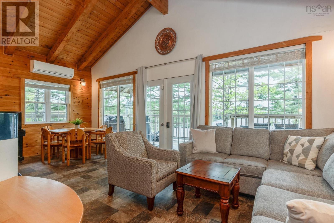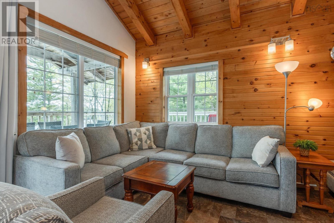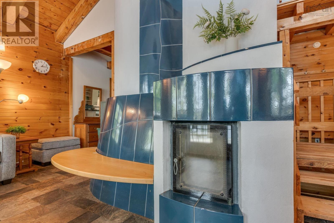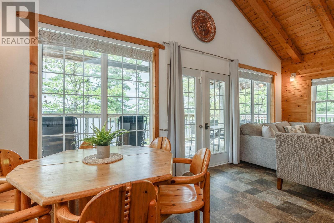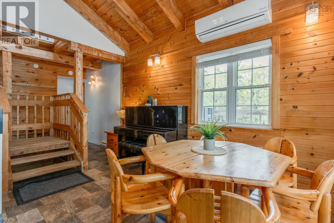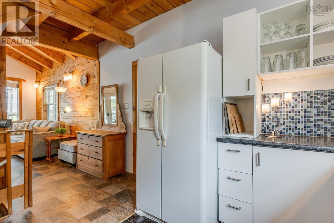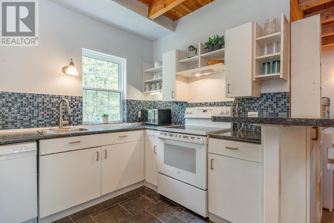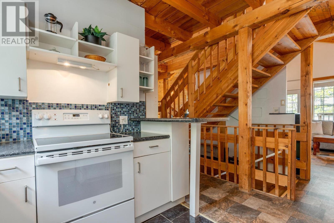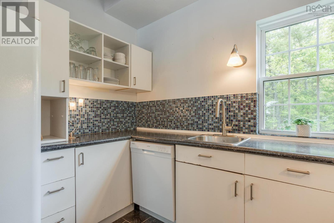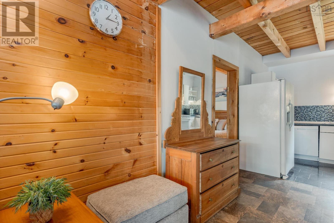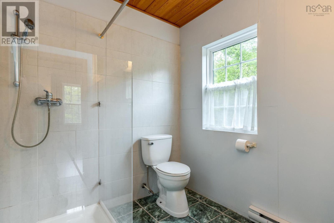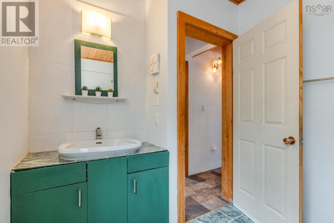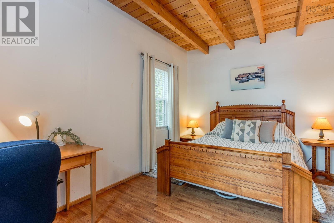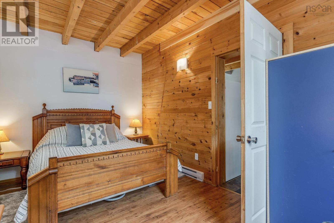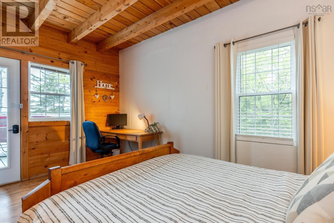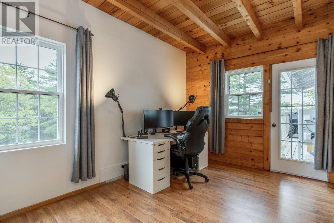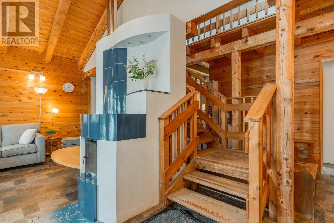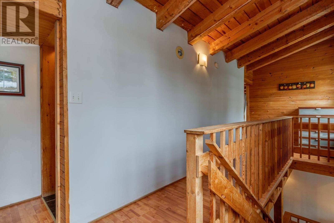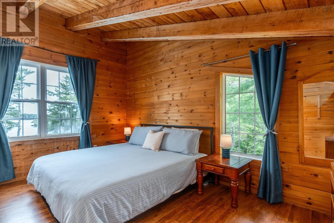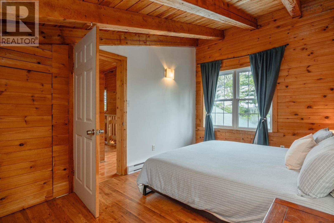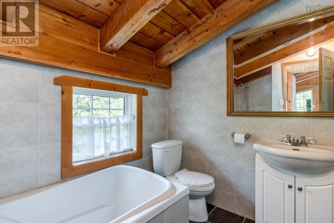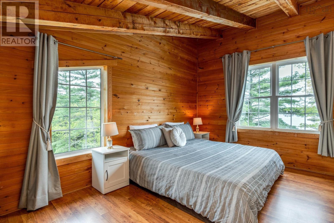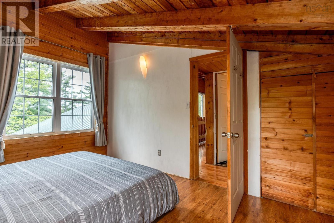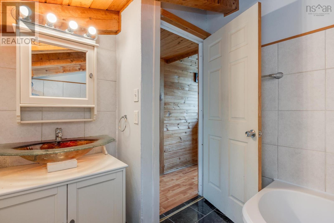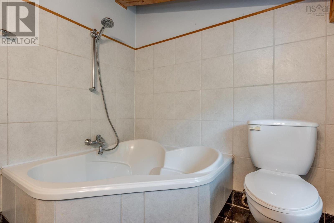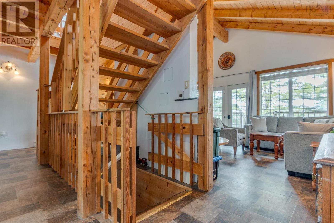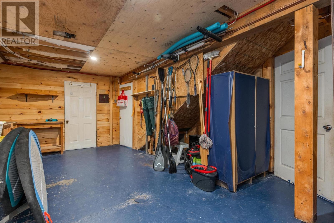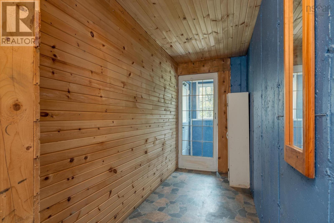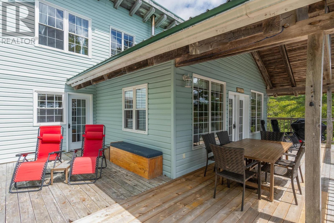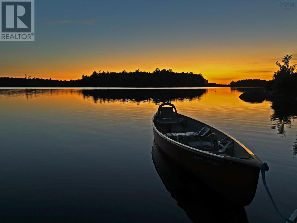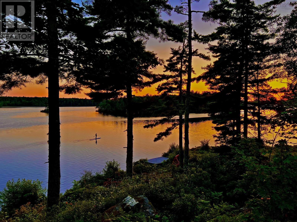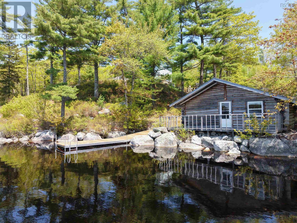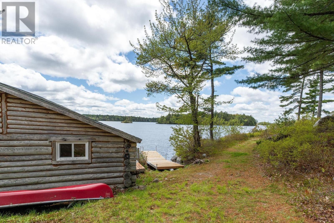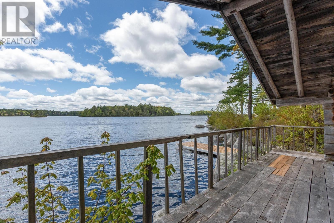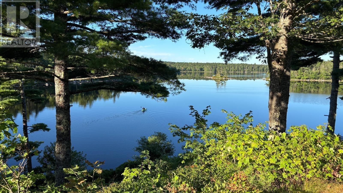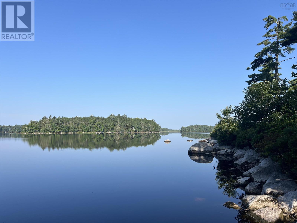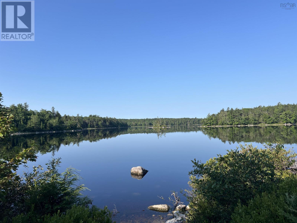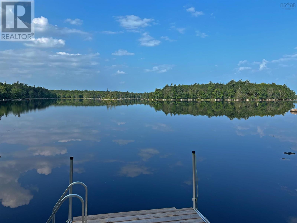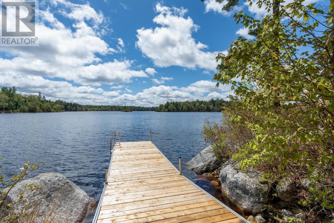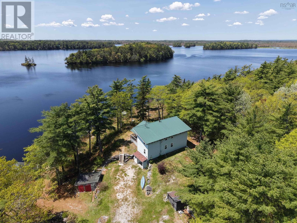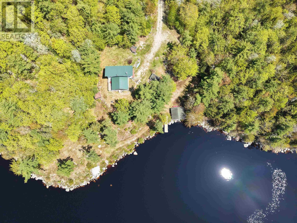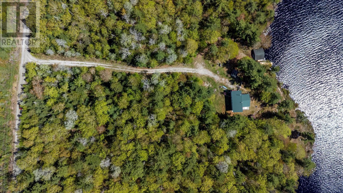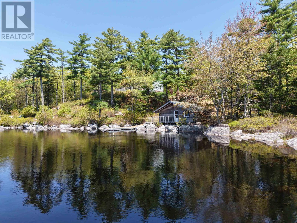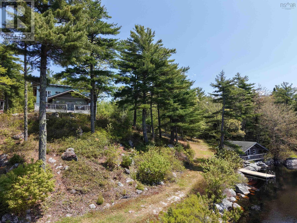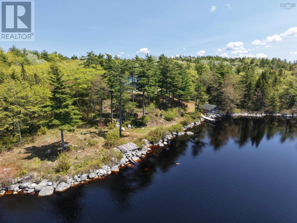397 Peters Drive Upper Ohio, Nova Scotia B0T 1W0
$434,900
Welcome to 397 Peters Drive- a rare opportunity to own side-by-side waterfront lots! -Pair of adjacent waterfront lots totalling over 7 acres of woodland -Approximately 500 feet of private lake frontage. -4-bedroom, 3-bath home offers plenty of space to host family and friends. -Ultra-fast fibre internet for seamless remote work, video calling, or streaming. -Elevated setting with panoramic lake views and mature trees. -Expansive wrap-around porch perfect for relaxing or entertaining. -Newly installed dock for swimming, canoeing, or exploring Back Lake and Roseway River. -Wooden cathedral ceilings and large windows with lake views. -Ortner Speicherofen Austrian wood-burning fireplace, which stores and radiates heat for up to 24 hours. -Air conditioning and heating via heat pump for comfortable year-round living. -Two upper-level bedrooms with lake views and private ensuite baths featuring soaker tubs. -Two main-level bedrooms with patio access and a 3-piece bath (walk-in shower). -All four bedrooms are generously sized to accommodate king-sized beds. -Bright, functional kitchen ideal for family meals or gatherings. -Partially finished basement includes rec room, laundry, workshop, storage, and small garage. -New metal roof installed 2022. -Original rustic bunkhouse cabin on adjacent second waterfront lot offers renovation or income potential (guest suite, rental, or resale). 397 Peters Drive is ideal as a year-round home, recreational getaway, or lakeside investment! (id:45785)
Property Details
| MLS® Number | 202512584 |
| Property Type | Single Family |
| Community Name | Upper Ohio |
| Features | Treed, Balcony |
| Structure | Shed |
| View Type | Lake View |
| Water Front Type | Waterfront On Lake |
Building
| Bathroom Total | 3 |
| Bedrooms Above Ground | 4 |
| Bedrooms Total | 4 |
| Appliances | Stove, Washer, Refrigerator |
| Constructed Date | 2003 |
| Construction Style Attachment | Detached |
| Cooling Type | Heat Pump |
| Exterior Finish | Vinyl |
| Fireplace Present | Yes |
| Flooring Type | Ceramic Tile, Concrete, Wood, Vinyl |
| Foundation Type | Poured Concrete |
| Stories Total | 2 |
| Size Interior | 1,710 Ft2 |
| Total Finished Area | 1710 Sqft |
| Type | House |
| Utility Water | Dug Well, Well |
Parking
| Garage | |
| Attached Garage |
Land
| Acreage | Yes |
| Landscape Features | Partially Landscaped |
| Sewer | Septic System |
| Size Irregular | 7.1169 |
| Size Total | 7.1169 Ac |
| Size Total Text | 7.1169 Ac |
Rooms
| Level | Type | Length | Width | Dimensions |
|---|---|---|---|---|
| Second Level | Primary Bedroom | 1411 x 910 | ||
| Second Level | Bedroom | 1411 x 99 | ||
| Second Level | Ensuite (# Pieces 2-6) | 7 x 8.7 | ||
| Second Level | Bath (# Pieces 1-6) | 7 x 85 | ||
| Basement | Other | 96 x 10 | ||
| Basement | Storage | 149 x 209 | ||
| Basement | Workshop | 146 x 10.3 | ||
| Basement | Recreational, Games Room | 136 x 16.2 | ||
| Basement | Utility Room | 710 x 48 | ||
| Main Level | Living Room | 138 x 13.7 | ||
| Main Level | Kitchen | 76 x 10.4 | ||
| Main Level | Dining Room | 138 x 7.7 | ||
| Main Level | Bath (# Pieces 1-6) | 7 x 8.6 | ||
| Main Level | Bedroom | 1410 x 9.9 | ||
| Main Level | Bedroom | 1411 x 9.9 |
https://www.realtor.ca/real-estate/28379253/397-peters-drive-upper-ohio-upper-ohio
Contact Us
Contact us for more information
Corey Huskilson
https://www.facebook.com/coreyhtherealtor/
https://www.facebook.com/coreyhtherealtor/
629 Main Street, Suite 1
Mahone Bay, Nova Scotia B0V 2E0

