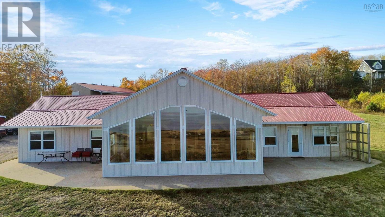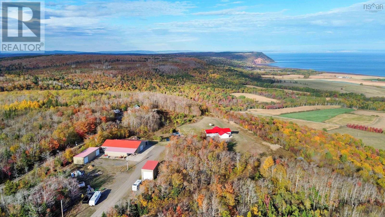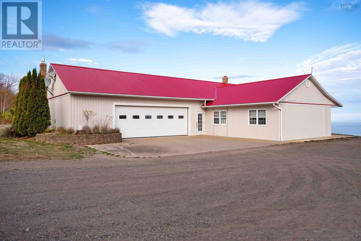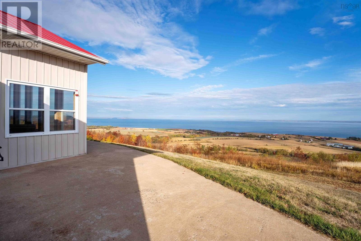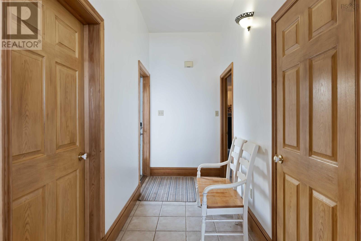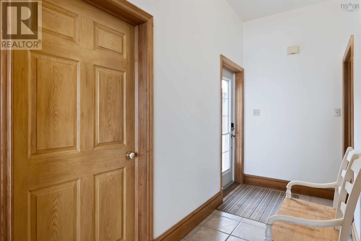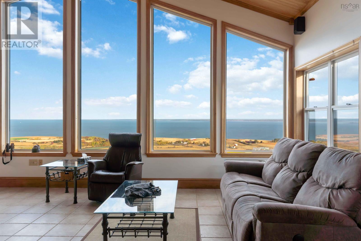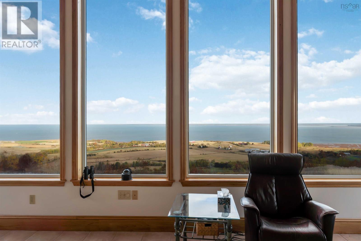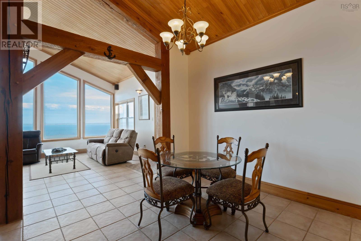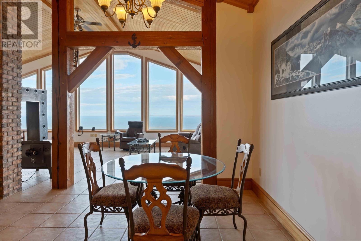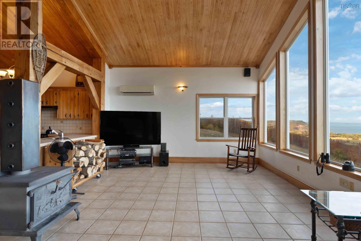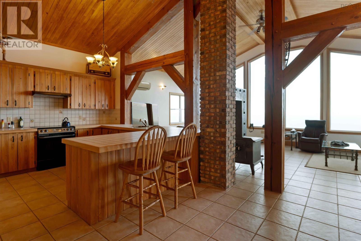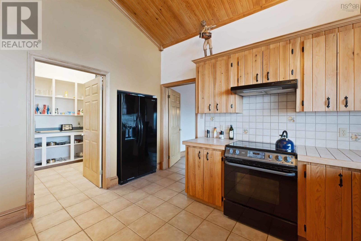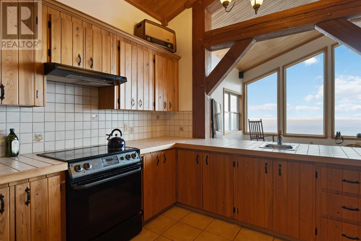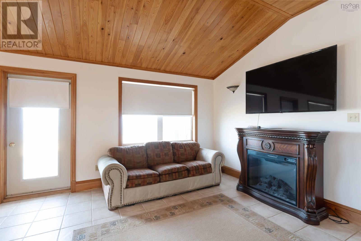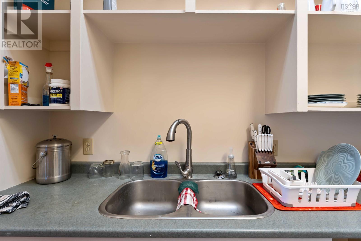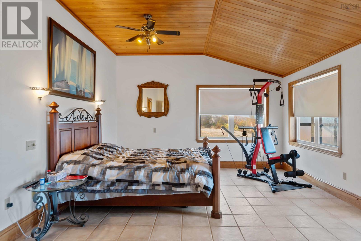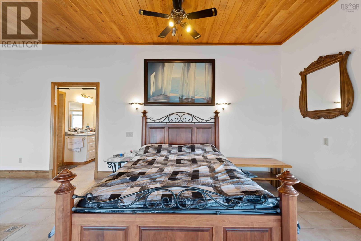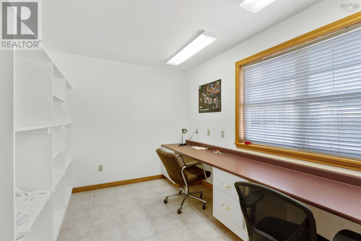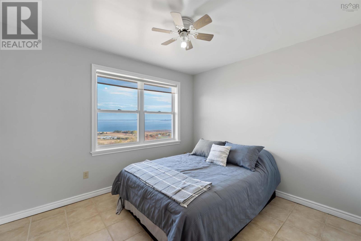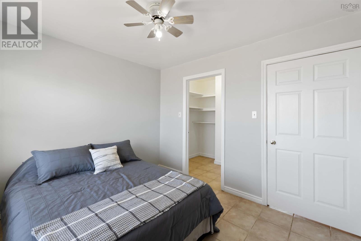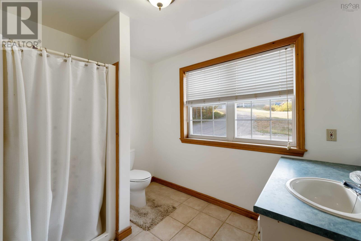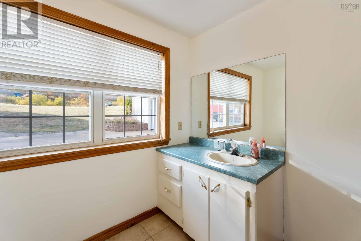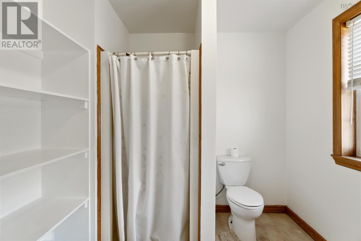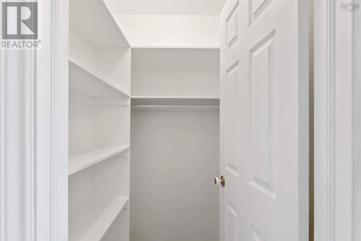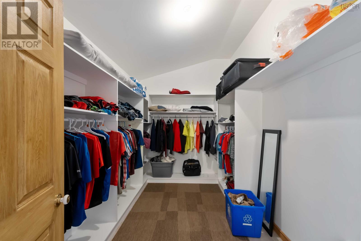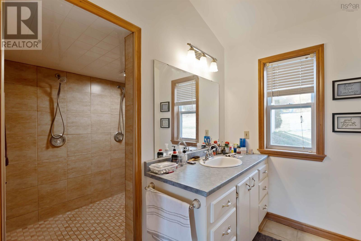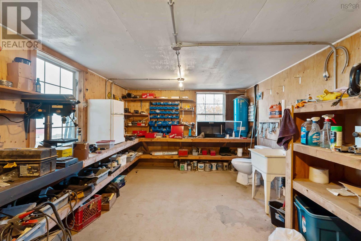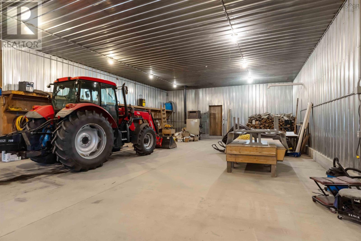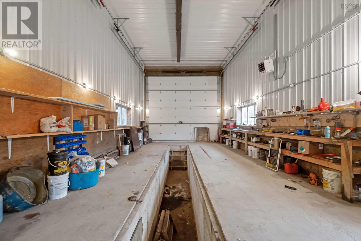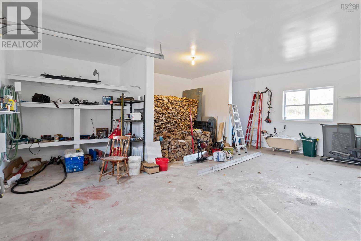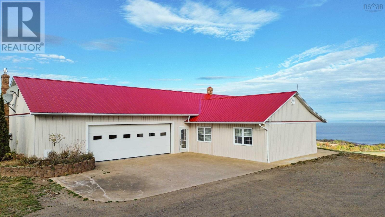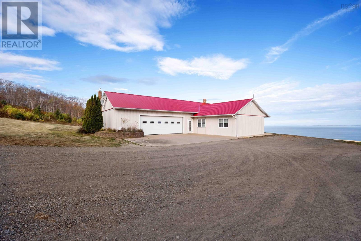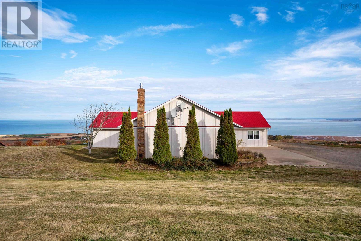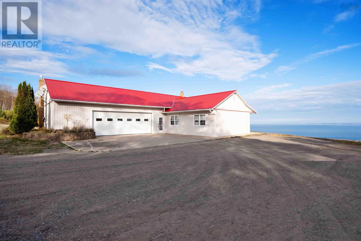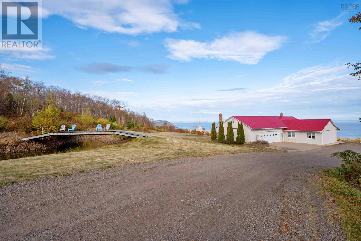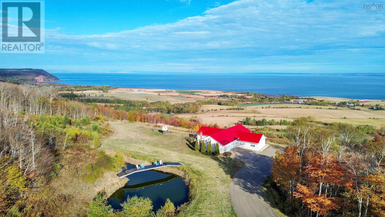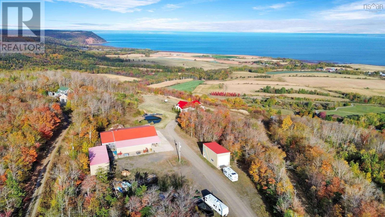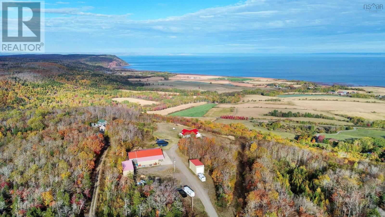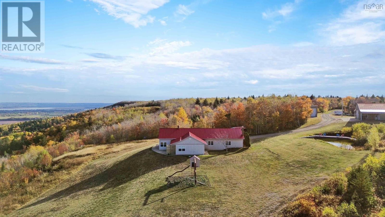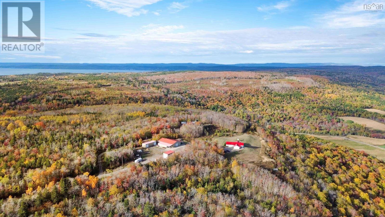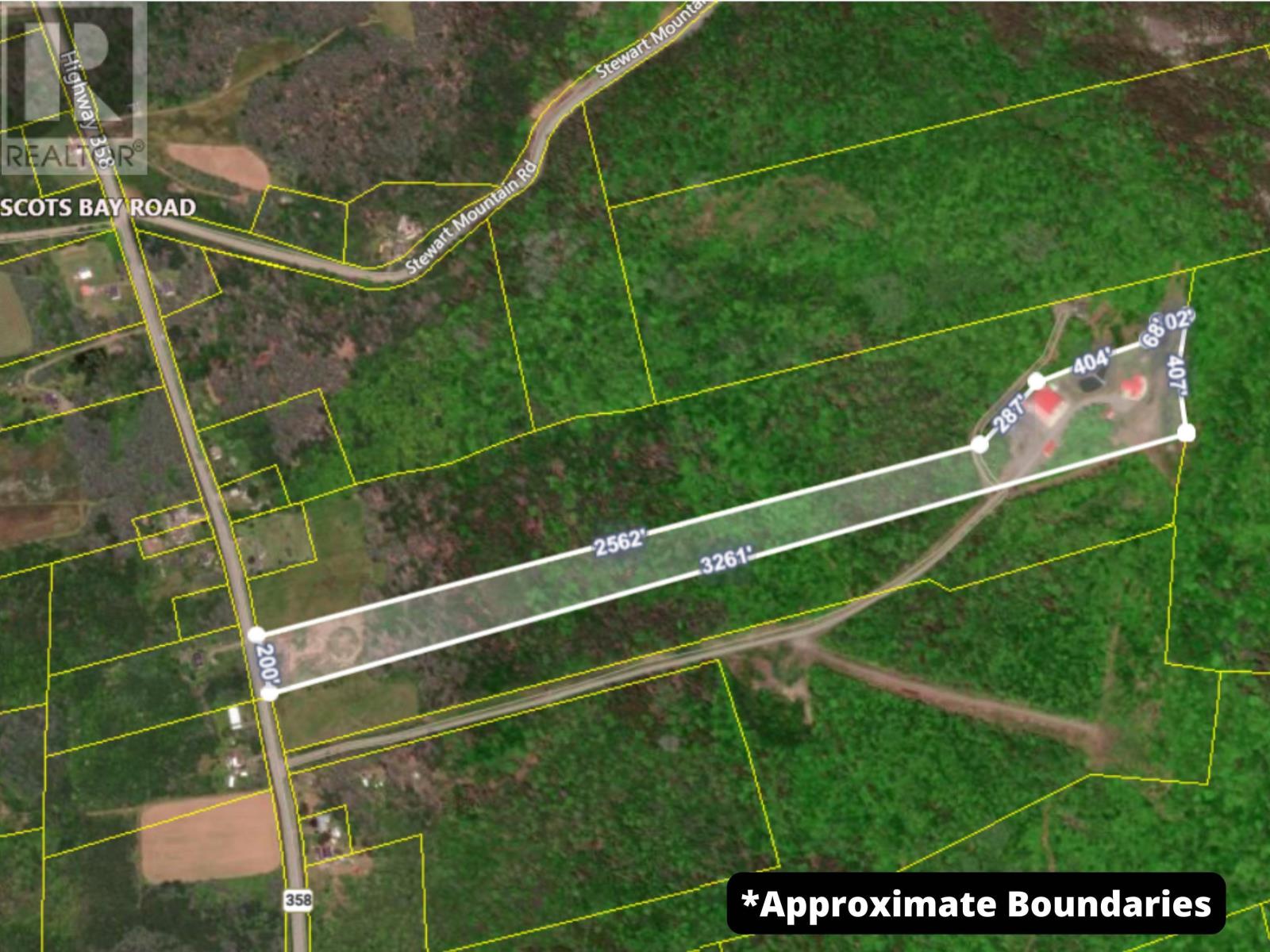3970 Highway 358 South Scots Bay, Nova Scotia B0P 1H0
$1,449,500
Perched proudly above the Minas Basin on more than 15 scenic acres, this remarkable property, offering some of the most breathtaking views in Nova Scotia, this exceptional 3-bedroom, 2-bath bungalow combines comfort, craftsmanship, and opportunity all in one. Step inside to over 2,000 sq. ft. of inviting living space, featuring vaulted ceilings, radiant in-floor heating, and a cozy wood stove for those crisp Valley evenings. The spacious primary bedroom includes a double shower, and large walk in closet. Outdoors, the property feels like a private retreat. Relax on the bridge over your private pond, a truly serene escape. The attached two-car garage and three additional detached garages provide exceptional storage, hobby, or business potential. Workshops and outbuildings include: 78 x 58 main garage finished in metal, wired, heated, with tool room and quality concrete floors, additions: 16 x 68 and 20 x 58 extensions for flexible use rear building: 60 x 24, workshop: 42 x 22 with 16 wide roll-up doors on both ends, wood-frame shed: 23 x 12. Whether you're a contractor, collector, craftsman, or entrepreneur, this is the perfect place to house your business while enjoying the peace and beauty of rural Nova Scotia. The property's layout and infrastructure make it ideal for trades, small manufacturing, automotive, or custom workshop operations. Book your showing today! (id:45785)
Property Details
| MLS® Number | 202525957 |
| Property Type | Single Family |
| Community Name | South Scots Bay |
| View Type | View Of Water |
Building
| Bathroom Total | 2 |
| Bedrooms Above Ground | 3 |
| Bedrooms Below Ground | 2 |
| Bedrooms Total | 5 |
| Appliances | Stove, Dryer, Washer, Refrigerator, Central Vacuum |
| Architectural Style | Bungalow |
| Basement Type | None |
| Constructed Date | 2000 |
| Construction Style Attachment | Detached |
| Exterior Finish | Vinyl |
| Flooring Type | Tile |
| Foundation Type | Poured Concrete |
| Stories Total | 1 |
| Size Interior | 2,100 Ft2 |
| Total Finished Area | 2100 Sqft |
| Type | House |
| Utility Water | Drilled Well |
Parking
| Garage | |
| Attached Garage | |
| Gravel | |
| Parking Space(s) |
Land
| Acreage | Yes |
| Landscape Features | Partially Landscaped |
| Sewer | Septic System |
| Size Irregular | 15.5 |
| Size Total | 15.5 Ac |
| Size Total Text | 15.5 Ac |
Rooms
| Level | Type | Length | Width | Dimensions |
|---|---|---|---|---|
| Main Level | Kitchen | 13.9 x 12.6 | ||
| Main Level | Dining Room | 13.9 x 14.3 | ||
| Main Level | Living Room | 26.9 x 15.6 | ||
| Main Level | Primary Bedroom | 23.6 x 14.3 | ||
| Main Level | Storage | 12.8 x 7.11 (WIC) | ||
| Main Level | Ensuite (# Pieces 2-6) | 7.11 x 5.2 +7.10 x 4.9 (3pc) | ||
| Main Level | Bedroom | 12 x 9.7 | ||
| Main Level | Bath (# Pieces 1-6) | 9.4 x 8.8 (3pc) | ||
| Main Level | Bedroom | 11 x 9.7 | ||
| Main Level | Den | 13.9 x 8.9 | ||
| Main Level | Storage | 9.10 x 9 (Pantry) | ||
| Main Level | Utility Room | 9.10 x 6.10 |
https://www.realtor.ca/real-estate/28996147/3970-highway-358-south-scots-bay-south-scots-bay
Contact Us
Contact us for more information
Rob Graves
https://www.smithandgraves.com/
https://www.linkedin.com/in/robert-graves-4072184b
Po Box 1741, 771 Central Avenue
Greenwood, Nova Scotia B0P 1N0
Adam Smith
Po Box 1741, 771 Central Avenue
Greenwood, Nova Scotia B0P 1N0

