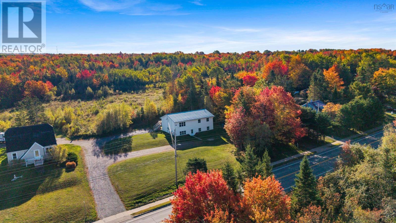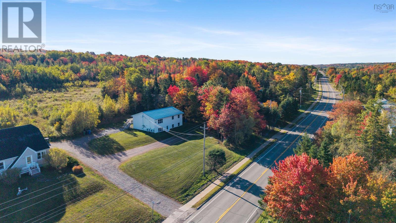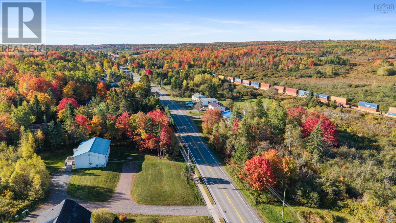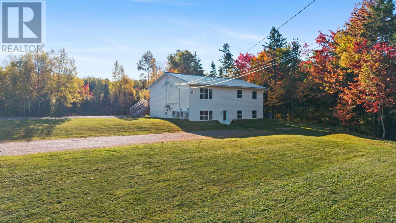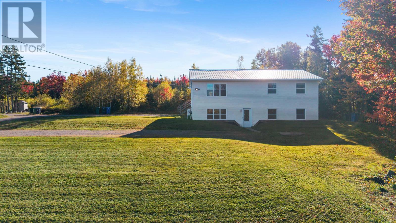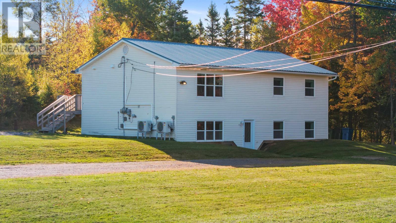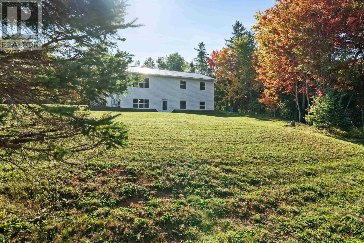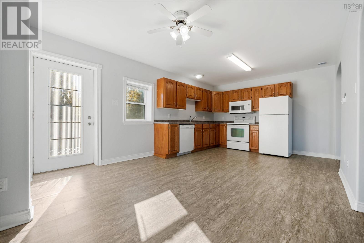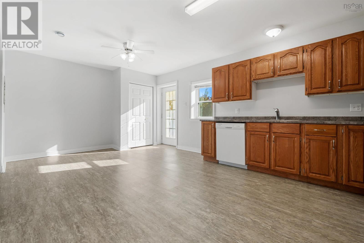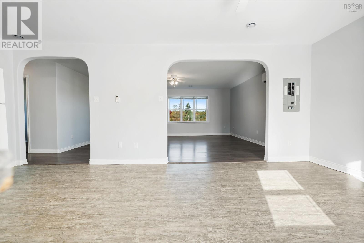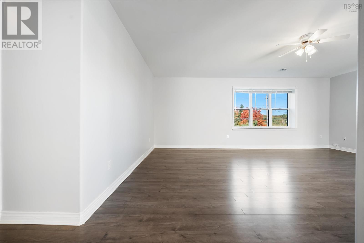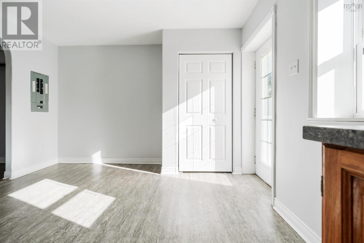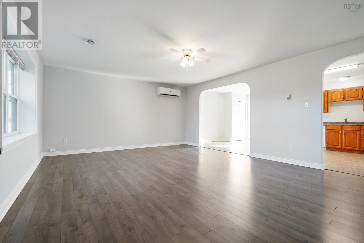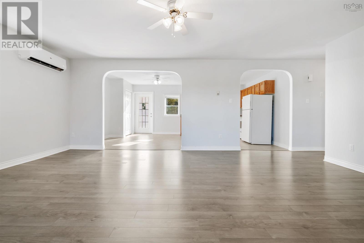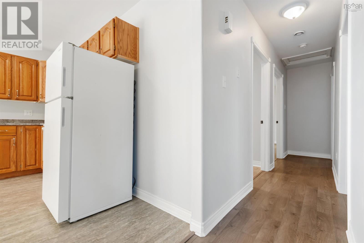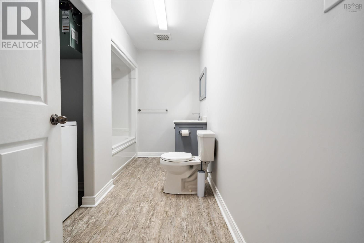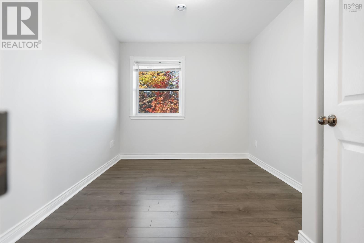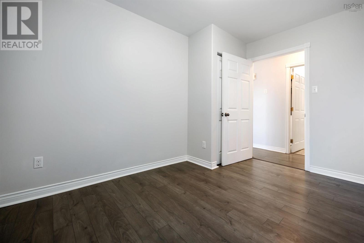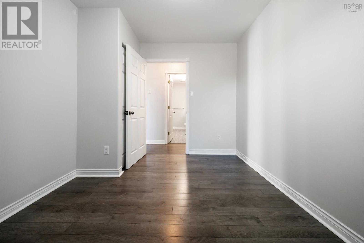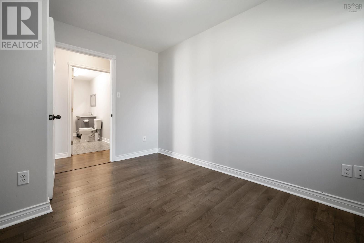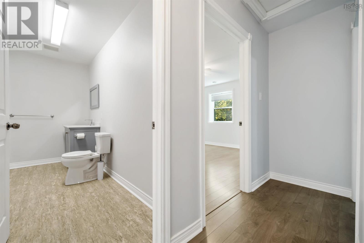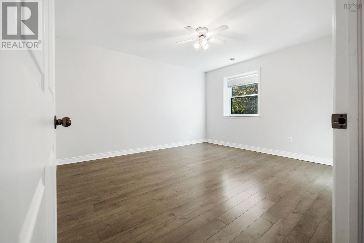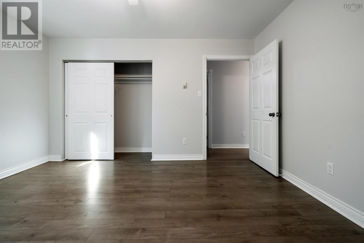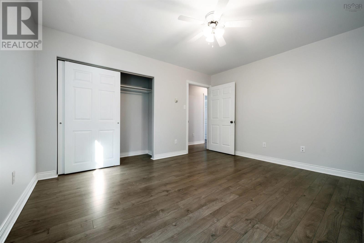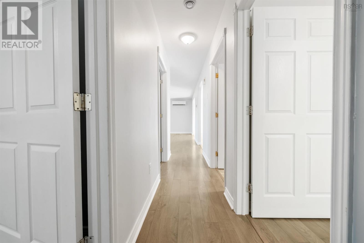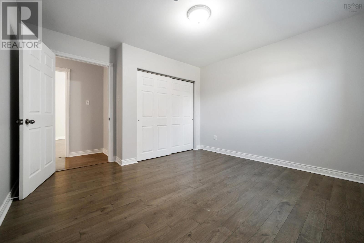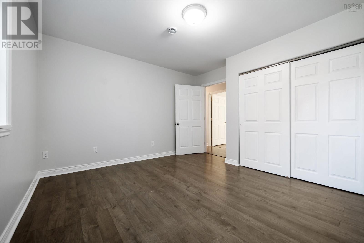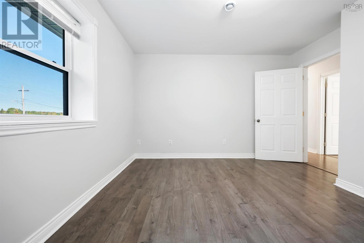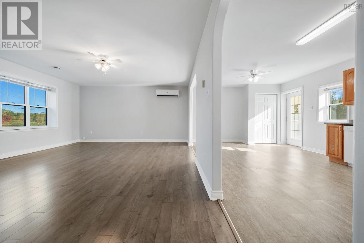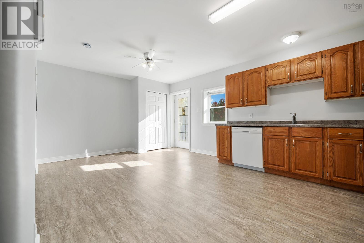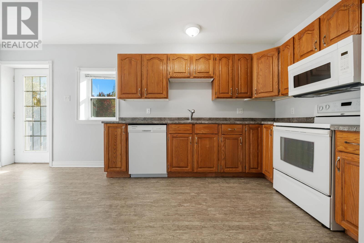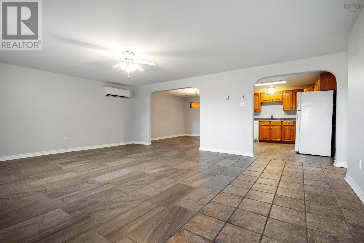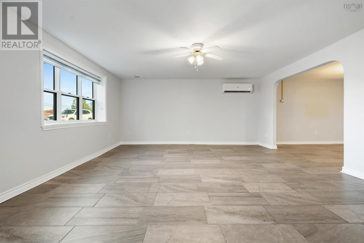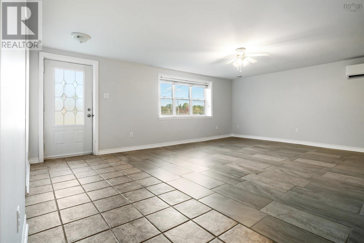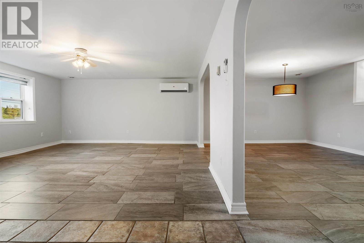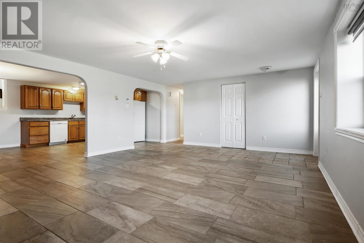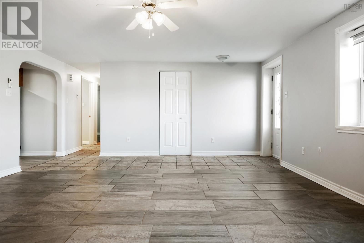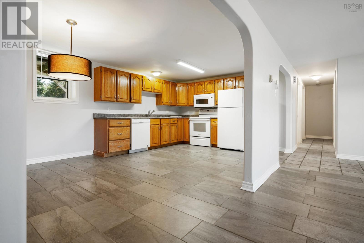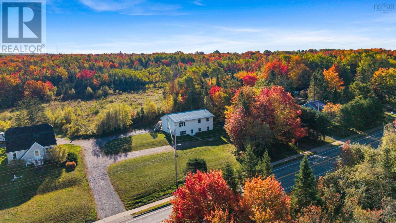4/6 Elroy Lane Hilden, Nova Scotia B0N 1C0
$464,900
Welcome to Units 4 & 6 Leroy Lane, Hilden, NS! (over under) This property is truly stunningfrom the lush green lawn and mature trees surrounding the home to the sleek, modern interior with its open-concept layout. Stepping into either unit feels like a breath of fresh air. The versatile design makes this property perfect for in-laws, tenants, or even a group of friends looking to invest together. And of courselocation, location, location! Conveniently situated close to the highway and all major amenities, yet far enough away to enjoy peace and privacy outside of town. This home offers endless possibilities and is one you wont want to miss. Book your viewing today! (id:45785)
Property Details
| MLS® Number | 202525050 |
| Property Type | Single Family |
| Community Name | Hilden |
Building
| Bathroom Total | 2 |
| Bedrooms Above Ground | 6 |
| Bedrooms Total | 6 |
| Appliances | Stove, Dishwasher, Dryer, Washer, Microwave, Refrigerator |
| Architectural Style | 2 Level |
| Basement Type | None |
| Constructed Date | 2004 |
| Construction Style Attachment | Up And Down |
| Cooling Type | Central Air Conditioning, Heat Pump |
| Exterior Finish | Vinyl |
| Flooring Type | Ceramic Tile, Laminate |
| Stories Total | 2 |
| Size Interior | 2,391 Ft2 |
| Total Finished Area | 2391 Sqft |
| Type | Duplex |
| Utility Water | Drilled Well |
Parking
| Gravel |
Land
| Acreage | No |
| Sewer | Municipal Sewage System |
| Size Irregular | 0.36 |
| Size Total | 0.36 Ac |
| Size Total Text | 0.36 Ac |
Rooms
| Level | Type | Length | Width | Dimensions |
|---|---|---|---|---|
| Second Level | Kitchen | 10.4 x 11.8 | ||
| Second Level | Dining Room | 10.6 x 11.8 | ||
| Second Level | Living Room | 20.10 x 15.10 | ||
| Second Level | Laundry / Bath | 7.8 x 11.8 | ||
| Second Level | Primary Bedroom | 12.4 x 12.1 | ||
| Second Level | Bedroom | 13.8 x 11.8 | ||
| Second Level | Bedroom | 9.0 x 12.1 | ||
| Lower Level | Living Room | 20.7 x 15.11 | ||
| Lower Level | Dining Room | 9.7 x 12.0 | ||
| Lower Level | Kitchen | 11.0 x 12.0 | ||
| Lower Level | Bath (# Pieces 1-6) | 6.10 x 11.8 | ||
| Lower Level | Primary Bedroom | 12.4 x 12.8 | ||
| Lower Level | Bedroom | 13.8 x 11.8 | ||
| Lower Level | Bedroom | 9.3 x 12.8 |
https://www.realtor.ca/real-estate/28948383/46-elroy-lane-hilden-hilden
Contact Us
Contact us for more information
Grant Sprague
(902) 866-0027
www.grantshomesales.ca/
https://www.facebook.com/HantsCountyHomes/
222 Waterfront Drive, Suite 106
Bedford, Nova Scotia B4A 0H3

