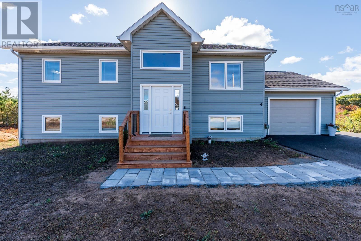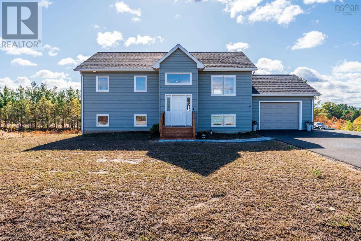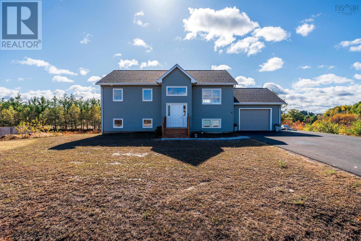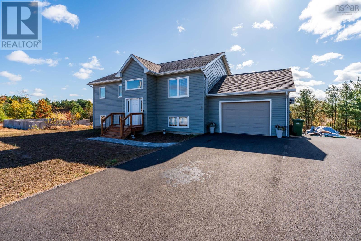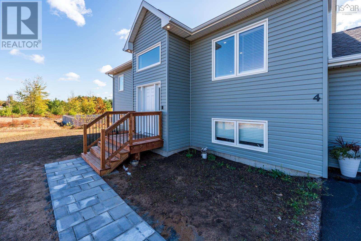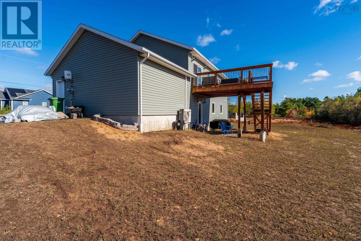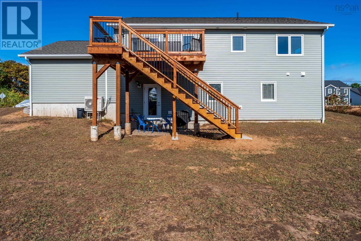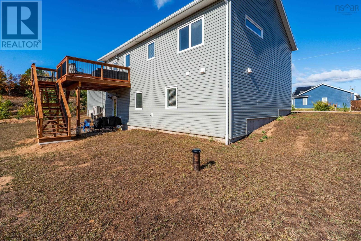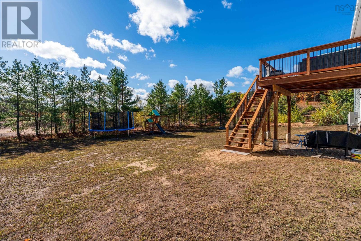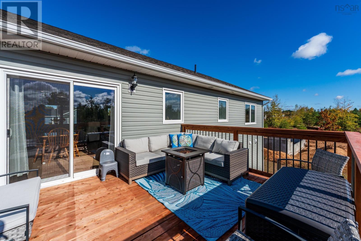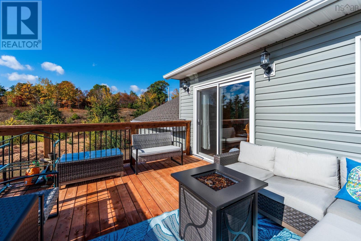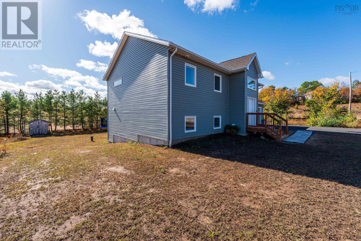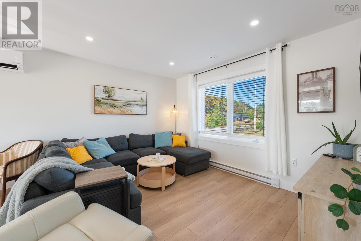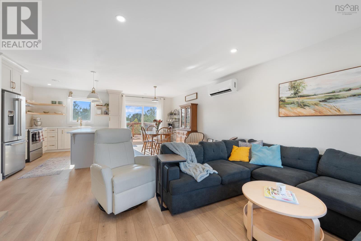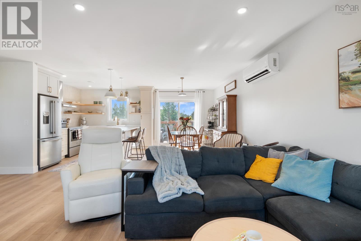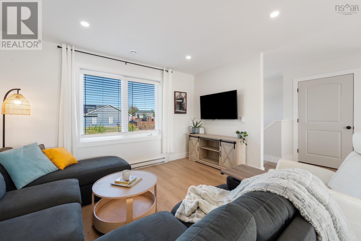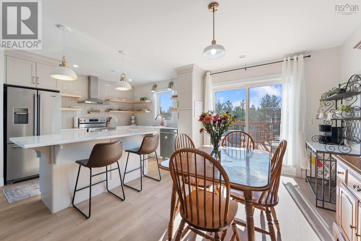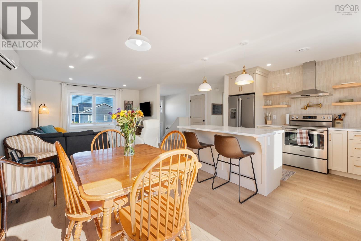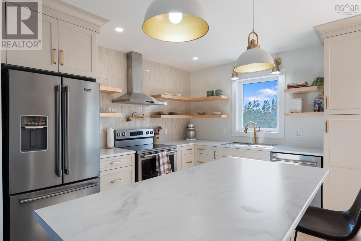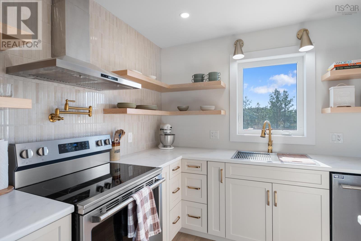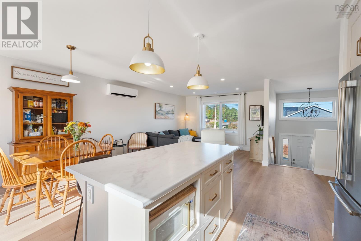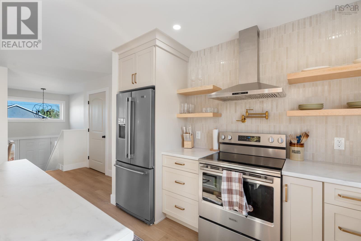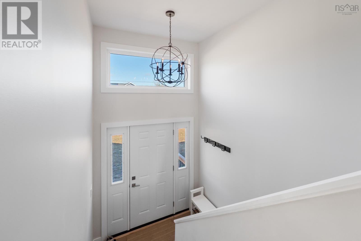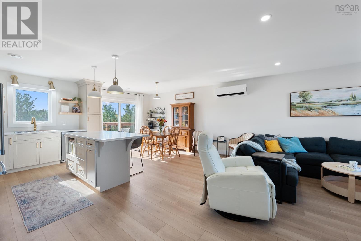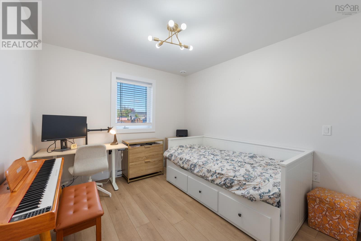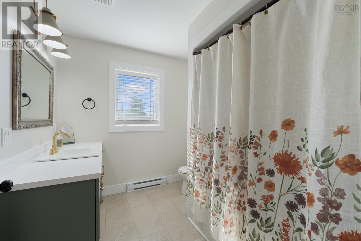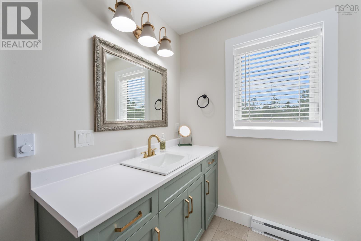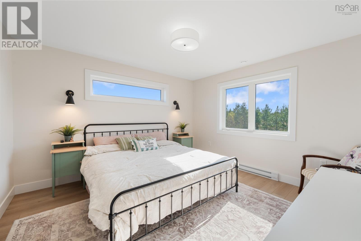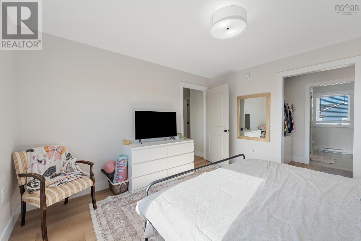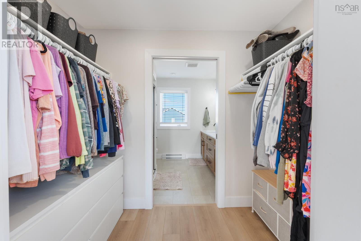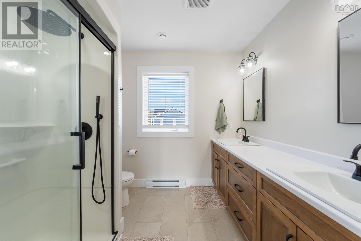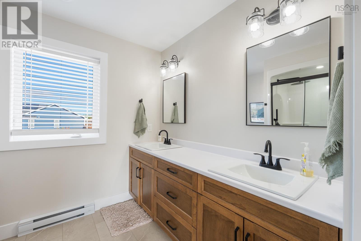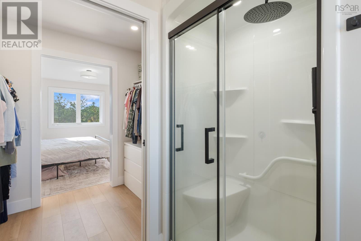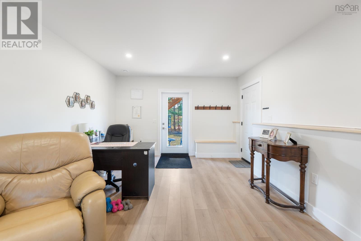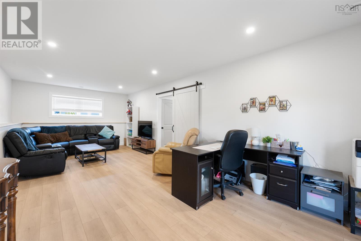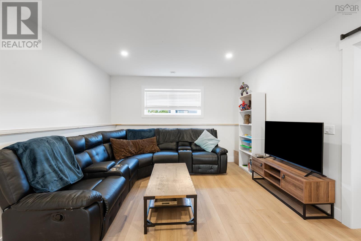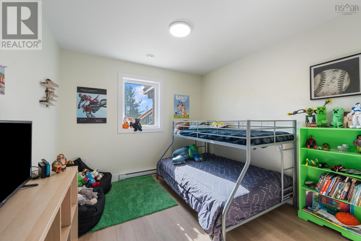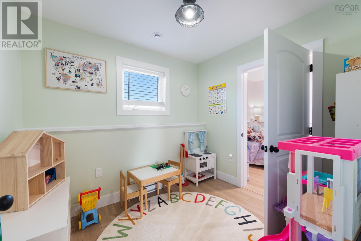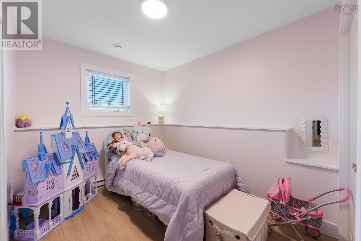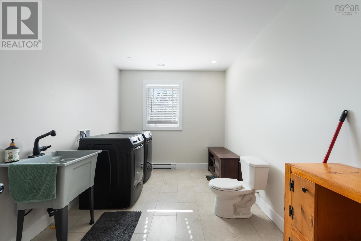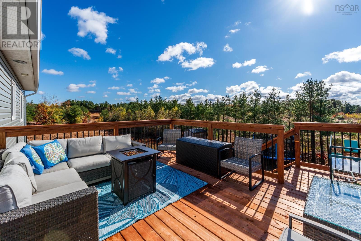4 Acorn Lane Kingston, Nova Scotia B0P 1R0
$535,000
This modern, one-year-young home offers style, comfort, and space for the whole family. The main level features a bright open-concept eat-in kitchen and living area with quality finishes and fixtures throughout. Two spacious bedrooms are located upstairs, including a primary suite with a walk-through closet leading to a lovely 3-piece ensuite bath. Step outside from the main level onto a large deck, perfect for relaxing or entertaining. The lower level offers incredible versatility with three additional bedrooms, a generous laundry room with a toilet and plumbing in place for a future sink and shower, and a large rec room that provides direct access to the attached garage. Located in a highly sought-after subdivision just minutes from CFB Greenwood, schools, shopping, and all amenities, this property combines convenience with modern family living. (id:45785)
Property Details
| MLS® Number | 202525598 |
| Property Type | Single Family |
| Community Name | Kingston |
| Amenities Near By | Golf Course, Playground, Public Transit, Shopping, Place Of Worship |
| Community Features | Recreational Facilities, School Bus |
| Structure | Shed |
Building
| Bathroom Total | 2 |
| Bedrooms Above Ground | 2 |
| Bedrooms Below Ground | 3 |
| Bedrooms Total | 5 |
| Appliances | Stove, Dishwasher, Dryer, Washer, Microwave, Microwave Range Hood Combo, Refrigerator, Water Softener |
| Basement Development | Finished |
| Basement Features | Walk Out |
| Basement Type | Full (finished) |
| Constructed Date | 2024 |
| Construction Style Attachment | Detached |
| Cooling Type | Heat Pump |
| Exterior Finish | Vinyl |
| Flooring Type | Vinyl Plank |
| Foundation Type | Poured Concrete |
| Stories Total | 1 |
| Size Interior | 2,225 Ft2 |
| Total Finished Area | 2225 Sqft |
| Type | House |
| Utility Water | Drilled Well |
Parking
| Garage | |
| Attached Garage | |
| Paved Yard |
Land
| Acreage | No |
| Land Amenities | Golf Course, Playground, Public Transit, Shopping, Place Of Worship |
| Landscape Features | Partially Landscaped |
| Sewer | Municipal Sewage System |
| Size Irregular | 0.3695 |
| Size Total | 0.3695 Ac |
| Size Total Text | 0.3695 Ac |
Rooms
| Level | Type | Length | Width | Dimensions |
|---|---|---|---|---|
| Basement | Recreational, Games Room | 25.4x12.7 | ||
| Basement | Bedroom | 10.5x10.3 | ||
| Basement | Bedroom | 7.9x9.4 | ||
| Basement | Bedroom | 7.10x12.1 | ||
| Basement | Laundry / Bath | 12.9x8.10 | ||
| Main Level | Eat In Kitchen | 18.6x11.3 | ||
| Main Level | Living Room | 12.7x14.9 | ||
| Main Level | Bedroom | 10.6x9 | ||
| Main Level | Primary Bedroom | 12x12.10 | ||
| Main Level | Ensuite (# Pieces 2-6) | 7.6x8.2 | ||
| Main Level | Bath (# Pieces 1-6) | 8.6x7.9 |
https://www.realtor.ca/real-estate/28976467/4-acorn-lane-kingston-kingston
Contact Us
Contact us for more information
Richard Greene
https://richardgreeneltd.com/
https://www.facebook.com/realtorrichardgreene/
https://www.linkedin.com/in/richard-greene-11609377/
.
Southwest, Nova Scotia B0S 1P0

