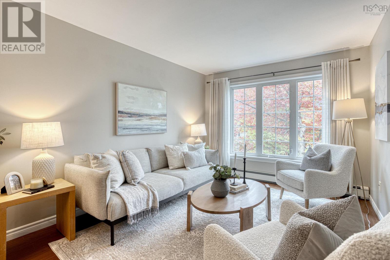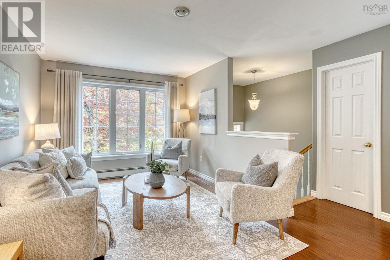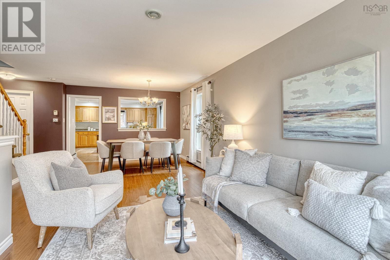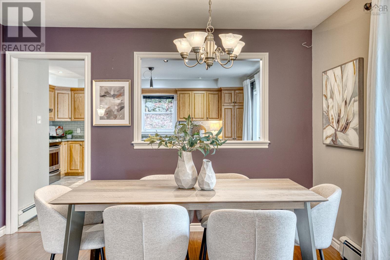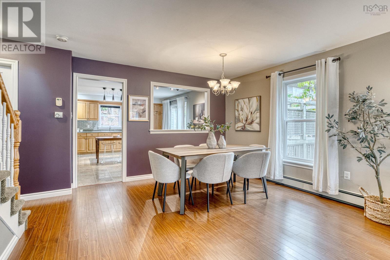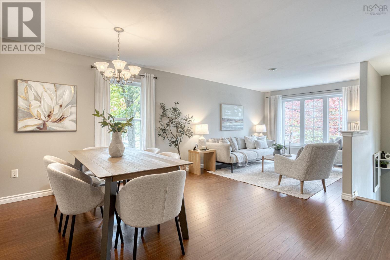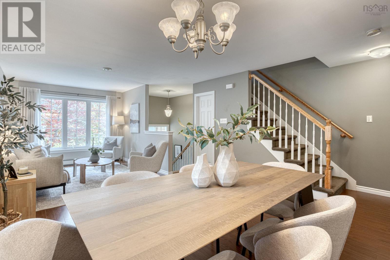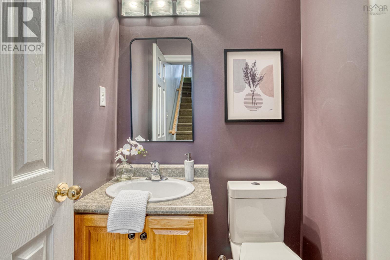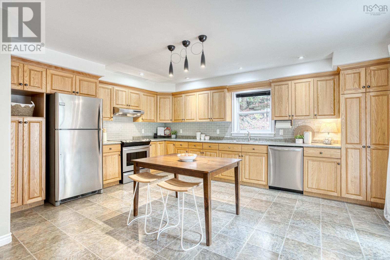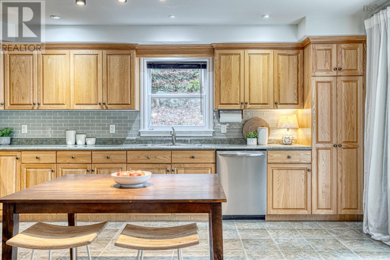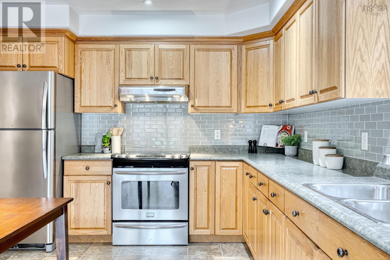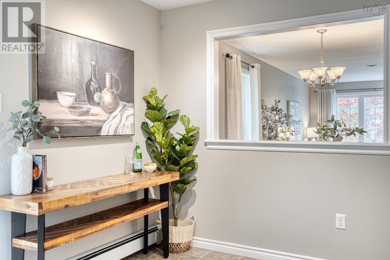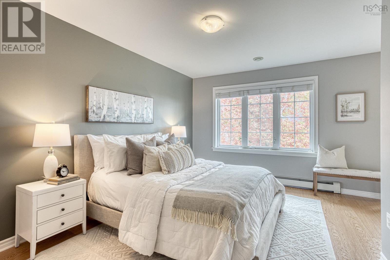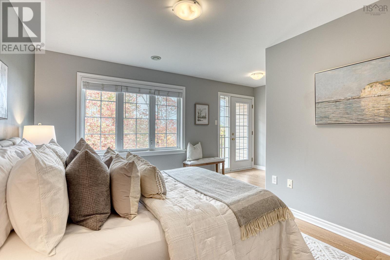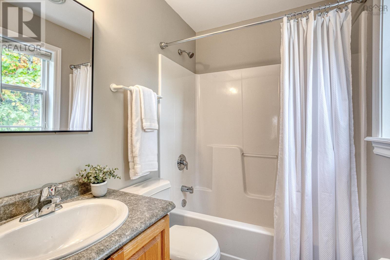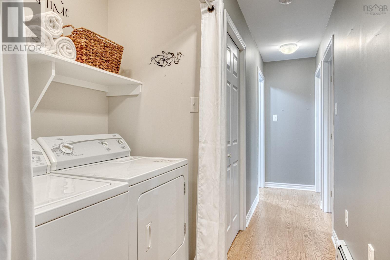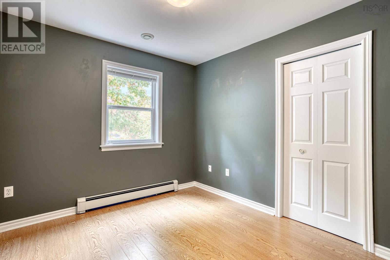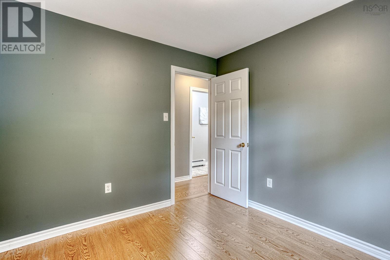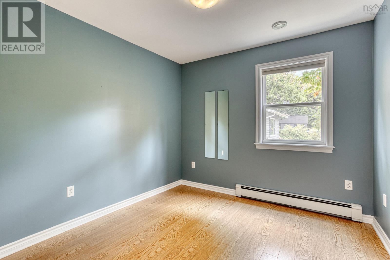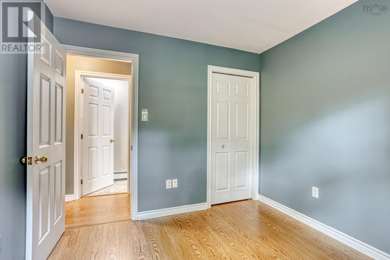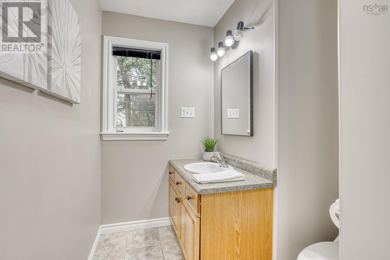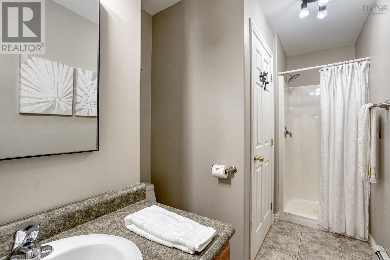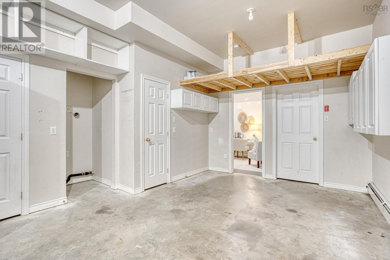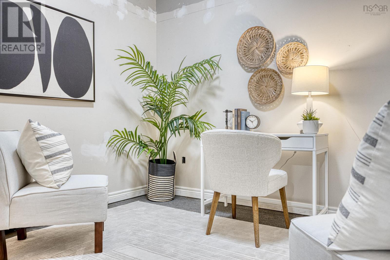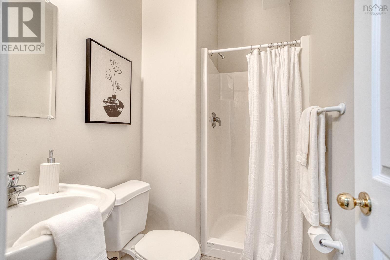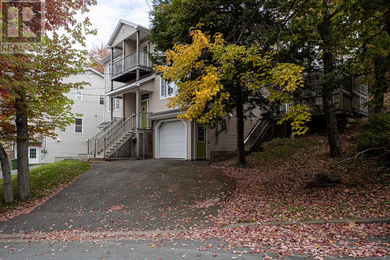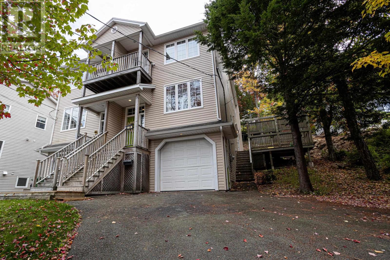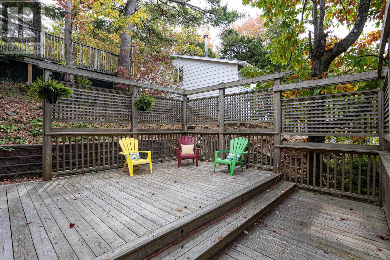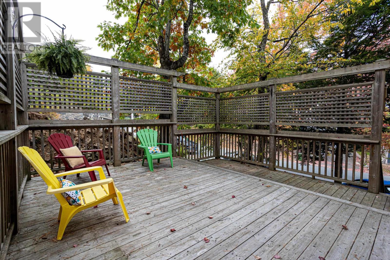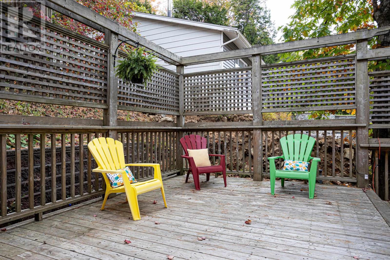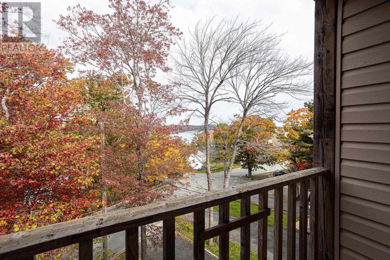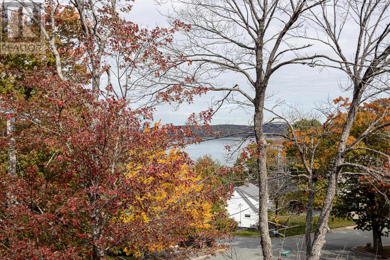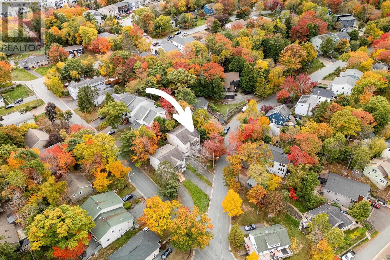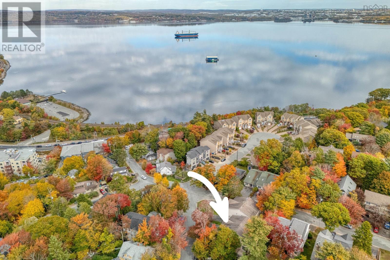4 B Rockhaven Drive Halifax, Nova Scotia B3M 1Z9
$579,900
Welcome to Rockhaven Drive, a mature tree-lined street with views of the Bedford Basin and minutes to the peninsula. 4B boasts the perfect floorplan. A main level perfect for entertaining with its inviting living area, dining room for dinner parties and a very generous kitchen leading to a private patio. To complete the package, there is a convenient powder room. The upper level offers a primary suite with full bath and walk in closet, plus its own deck, the perfect perch to enjoy your morning coffee while enjoying basin views. There are two additional bedrooms, a three piece bath and upper level laundry as an added convenience. The lower level consists of a generous garage space with its own exterior entrance and an added bonus! Located off the garage is a finished flex space with its own attached bath which makes the perfect home office. With a 2nd laundry hook up present, this area could also work well as a home based aesthetics business. The possibilities are endless! (id:45785)
Property Details
| MLS® Number | 202526002 |
| Property Type | Single Family |
| Neigbourhood | Sherwood Park |
| Community Name | Halifax |
Building
| Bathroom Total | 4 |
| Bedrooms Above Ground | 3 |
| Bedrooms Total | 3 |
| Appliances | Range, Dishwasher, Dryer, Washer, Refrigerator |
| Constructed Date | 2006 |
| Construction Style Attachment | Semi-detached |
| Exterior Finish | Vinyl |
| Flooring Type | Carpeted, Ceramic Tile, Laminate |
| Foundation Type | Poured Concrete |
| Half Bath Total | 1 |
| Stories Total | 2 |
| Size Interior | 1,772 Ft2 |
| Total Finished Area | 1772 Sqft |
| Type | House |
| Utility Water | Municipal Water |
Parking
| Garage | |
| Paved Yard |
Land
| Acreage | No |
| Sewer | Municipal Sewage System |
| Size Irregular | 0.0854 |
| Size Total | 0.0854 Ac |
| Size Total Text | 0.0854 Ac |
Rooms
| Level | Type | Length | Width | Dimensions |
|---|---|---|---|---|
| Second Level | Bedroom | 9.11X9.4 | ||
| Second Level | Bedroom | 9.11X9.4 | ||
| Second Level | Primary Bedroom | 16.9X14 | ||
| Second Level | Bath (# Pieces 1-6) | 4.4X12.6 | ||
| Second Level | Ensuite (# Pieces 2-6) | 4.10X6.10 | ||
| Lower Level | Den | 10.1X9.4 | ||
| Lower Level | Bath (# Pieces 1-6) | 4.7X7.9 | ||
| Main Level | Bath (# Pieces 1-6) | 4.5X4.4 | ||
| Main Level | Kitchen | 16.9X16.4 | ||
| Main Level | Dining Room | 16.8X9 | ||
| Main Level | Foyer | 6.3X4.6 | ||
| Main Level | Living Room | 13.3X15.2 |
https://www.realtor.ca/real-estate/28998273/4-b-rockhaven-drive-halifax-halifax
Contact Us
Contact us for more information
Michelle Reddy
www.domusrealty.ca/
5880 Spring Garden Road,suite 100
Halifax, Nova Scotia B3H 1Y1
Jennifer Gillis
(902) 982-6981
www.domusrealty.ca/
5880 Spring Garden Road,suite 100
Halifax, Nova Scotia B3H 1Y1

