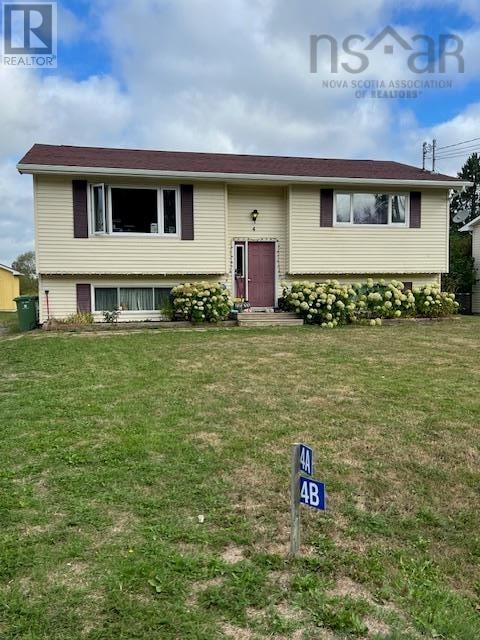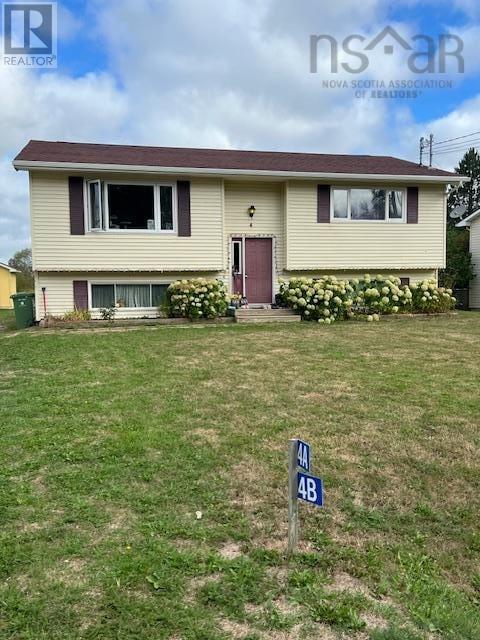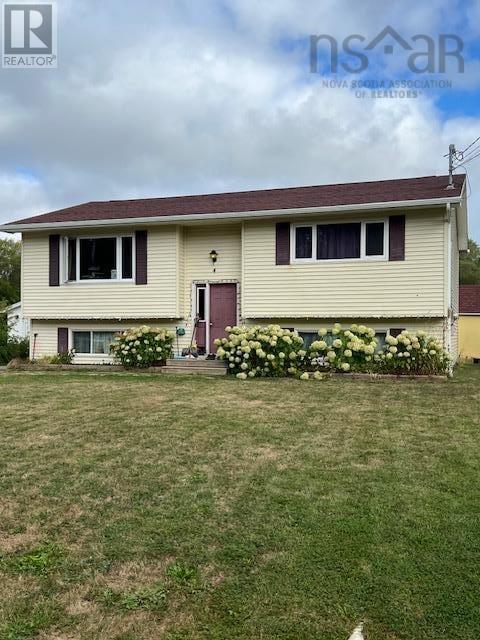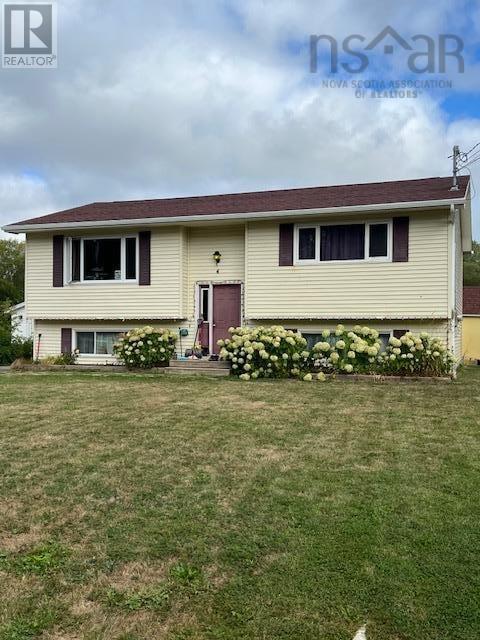4 Brook Court Elmsdale, Nova Scotia B2S 1J8
4 Bedroom
2 Bathroom
2,214 ft2
2 Level
Partially Landscaped
$420,000
Conveniently located two minutes to highway 102 and walking distance to a shopping mall, this split entry home has been a two unit income property, but is easily converted to a single family home, or a single family home with income or an in law suite. Both upstairs an downstairs consist of large eat in kitchen, two large bedrooms and living room as well as a four piece bath on each level. If you are looking for affordable living or thinking of entering the investment world, this property is a must see. (id:45785)
Property Details
| MLS® Number | 202522678 |
| Property Type | Single Family |
| Community Name | Elmsdale |
| Amenities Near By | Shopping, Place Of Worship |
| Community Features | Recreational Facilities, School Bus |
| Features | Level |
| Structure | Shed |
Building
| Bathroom Total | 2 |
| Bedrooms Above Ground | 2 |
| Bedrooms Below Ground | 2 |
| Bedrooms Total | 4 |
| Appliances | Range - Electric, Dishwasher, Dryer - Electric, Washer, Refrigerator, Water Meter |
| Architectural Style | 2 Level |
| Basement Development | Finished |
| Basement Type | Full (finished) |
| Constructed Date | 1980 |
| Construction Style Attachment | Up And Down |
| Exterior Finish | Aluminum Siding, Vinyl |
| Flooring Type | Laminate, Tile, Vinyl |
| Foundation Type | Poured Concrete |
| Stories Total | 1 |
| Size Interior | 2,214 Ft2 |
| Total Finished Area | 2214 Sqft |
| Type | Duplex |
| Utility Water | Municipal Water |
Parking
| Gravel |
Land
| Acreage | No |
| Land Amenities | Shopping, Place Of Worship |
| Landscape Features | Partially Landscaped |
| Sewer | Municipal Sewage System |
| Size Irregular | 0.1963 |
| Size Total | 0.1963 Ac |
| Size Total Text | 0.1963 Ac |
Rooms
| Level | Type | Length | Width | Dimensions |
|---|---|---|---|---|
| Basement | Living Room | 15 X 11.6 | ||
| Basement | Kitchen | 17 X 12.11 | ||
| Basement | Bedroom | 12.6 X 11 | ||
| Basement | Bedroom | 16 X 12.7 | ||
| Basement | Bath (# Pieces 1-6) | 4x5 | ||
| Main Level | Bath (# Pieces 1-6) | 4x5 | ||
| Main Level | Living Room | 16 x 14.6 | ||
| Main Level | Kitchen | 16 X 10.9 | ||
| Main Level | Primary Bedroom | 16 X 13 | ||
| Main Level | Bedroom | 11.6 X 11 |
https://www.realtor.ca/real-estate/28829315/4-brook-court-elmsdale-elmsdale
Contact Us
Contact us for more information
Margaret Hines
(902) 883-8026
(902) 497-5699
www.kwnovascotia.com/
Keller Williams Select Realty (Elmsdale)
620 Highway #2
Elmsdale, Nova Scotia B2S 1C9
620 Highway #2
Elmsdale, Nova Scotia B2S 1C9






