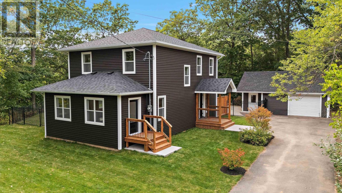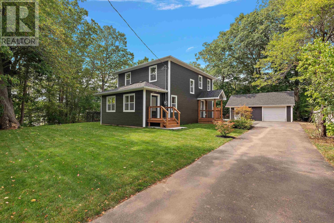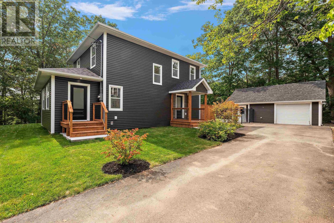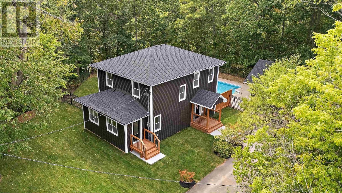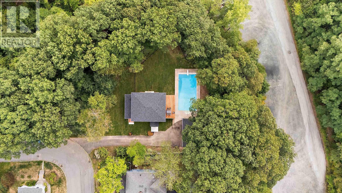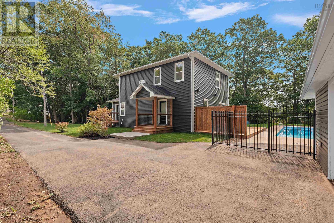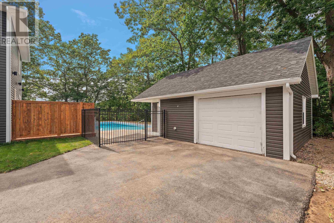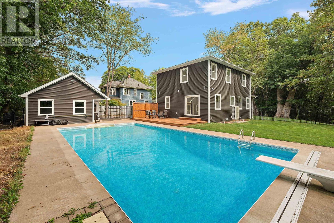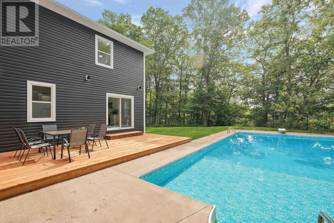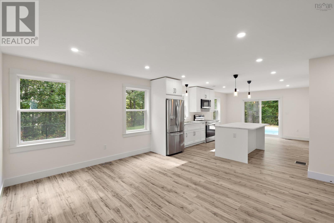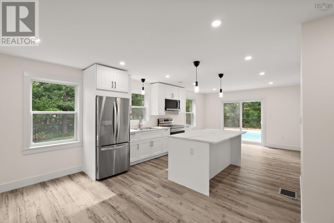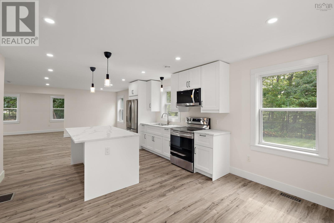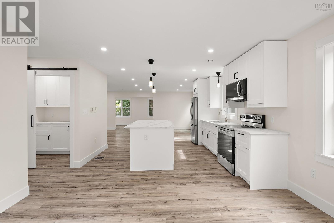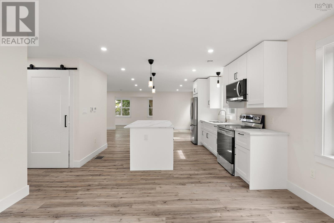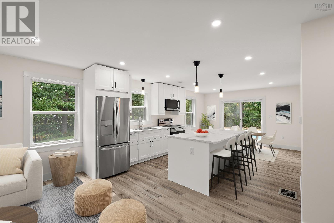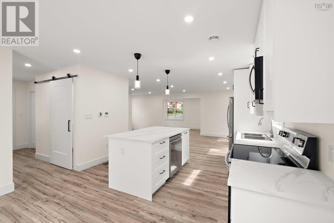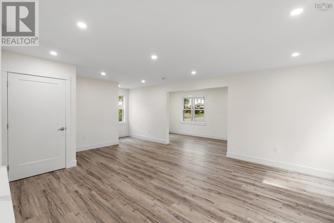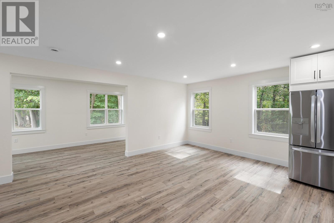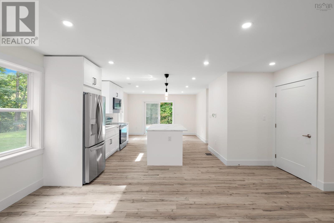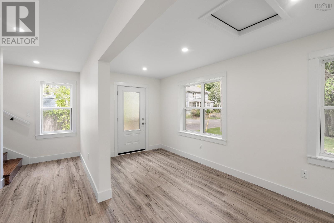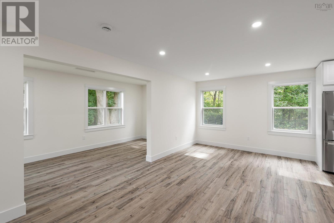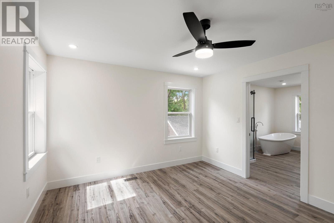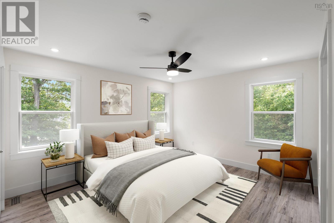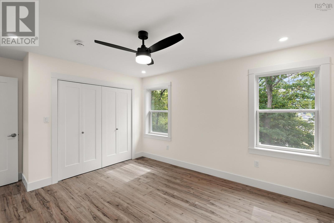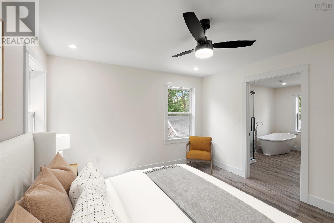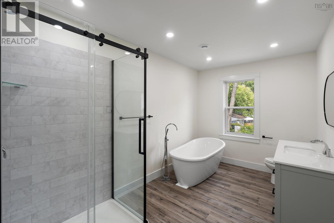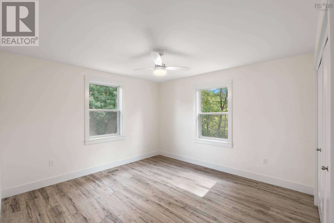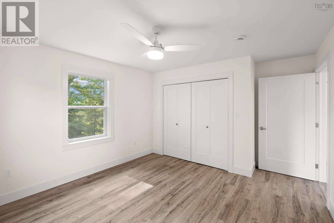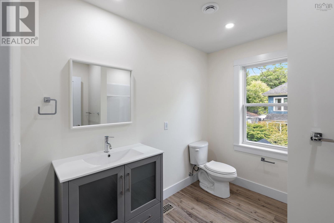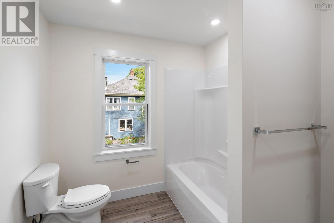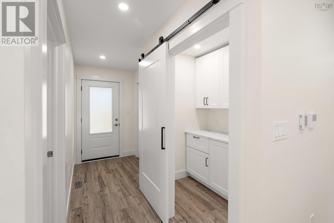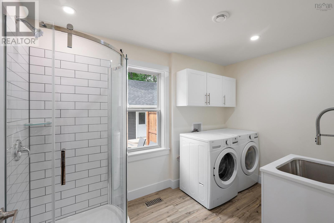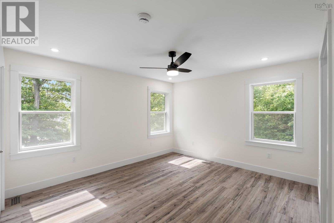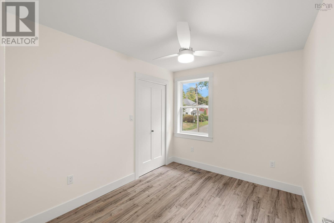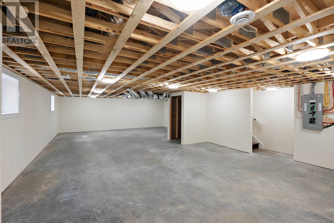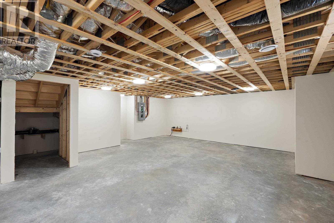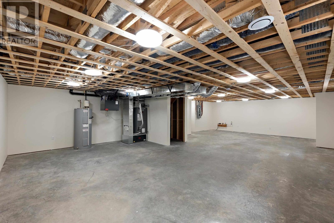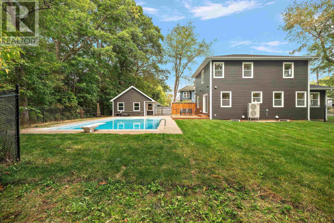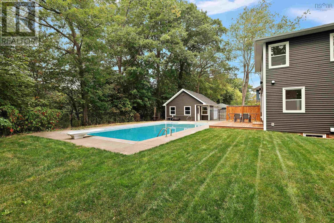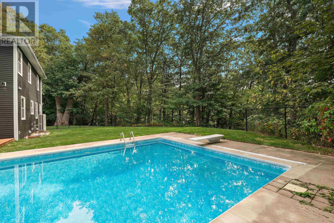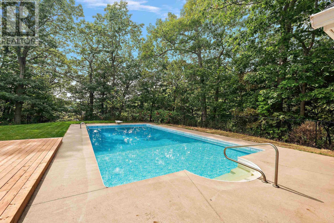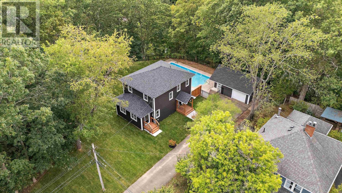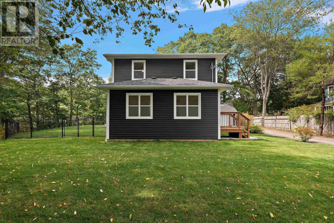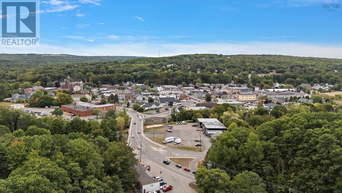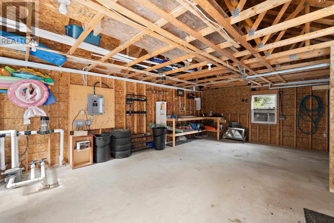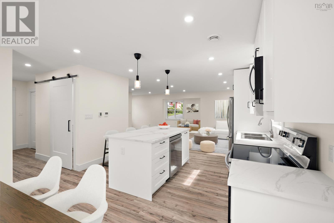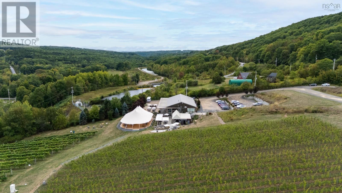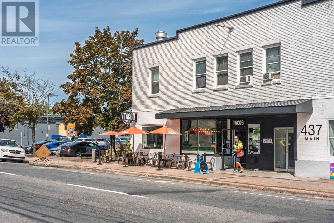4 Caldwell Avenue Kentville, Nova Scotia B4N 2C6
$549,000
Brand New 3 Bed, 3 Bath Home with ducted heat pump & Inground Pool in the Heart of Kentville! Welcome to this beautifully built brand-new home with warranty on a mature corner lot in the heart of Kentville. Ideally located just minutes from Valley Regional Hospital, highway access, schools, daycares, shops, and all of the towns amenities this property offers the perfect blend of comfort and convenience. This spacious 2-storey home features 3 bedrooms and 3 bathrooms, a bright open layout, and modern finishes throughout. The main level boasts a functional kitchen with plenty of counter space and storage pantry, flowing into the dining and living areas, and its perfect for everyday living and entertaining. Upstairs, youll find a large primary suite with ensuite bathroom, two additional bedrooms, and another full bath. Outside, the private backyard is your summer retreat complete with a gorgeous inground pool, perfect for entertaining or relaxing. A single detached garage adds extra convenience and storage. A rare opportunity to own a new build on a mature lot in a well-established neighbourhood; dont miss out! Enjoy year-round comfort with ducted heat pumps, and peace of mind with a new home warranty. (id:45785)
Property Details
| MLS® Number | 202523125 |
| Property Type | Single Family |
| Community Name | Kentville |
| Pool Type | Inground Pool |
Building
| Bathroom Total | 3 |
| Bedrooms Above Ground | 3 |
| Bedrooms Total | 3 |
| Appliances | Stove, Dishwasher, Dryer, Washer, Microwave Range Hood Combo, Refrigerator |
| Construction Style Attachment | Detached |
| Cooling Type | Heat Pump |
| Flooring Type | Hardwood, Laminate |
| Foundation Type | Poured Concrete |
| Stories Total | 2 |
| Size Interior | 1,840 Ft2 |
| Total Finished Area | 1840 Sqft |
| Type | House |
| Utility Water | Municipal Water |
Parking
| Garage | |
| Detached Garage |
Land
| Acreage | No |
| Sewer | Municipal Sewage System |
| Size Irregular | 0.5585 |
| Size Total | 0.5585 Ac |
| Size Total Text | 0.5585 Ac |
Rooms
| Level | Type | Length | Width | Dimensions |
|---|---|---|---|---|
| Second Level | Bath (# Pieces 1-6) | 8.11 x 7.7 | ||
| Second Level | Ensuite (# Pieces 2-6) | 12.8 x 7.10 | ||
| Second Level | Bedroom | 12. x 14.9 | ||
| Second Level | Bedroom | 8.7 x 10.8 | ||
| Basement | Utility Room | 7.9 x 15.3 | ||
| Basement | Storage | 23.10 x 37.9 | ||
| Main Level | Bath (# Pieces 1-6) | 11.3 x 6.11 | ||
| Main Level | Dining Room | 13.5 x 7.5 | ||
| Main Level | Foyer | 20.11 x 7.5 | ||
| Main Level | Kitchen | 16.8 x 12.11 | ||
| Main Level | Living Room | 25.1 x 10.7 |
https://www.realtor.ca/real-estate/28853108/4-caldwell-avenue-kentville-kentville
Contact Us
Contact us for more information
Conrad Newton
https://www.facebook.com/keepingupwithconrad/
www.linkedin.com/in/conradnewton
https://twitter.com/CONRADGNEWTON
397 Bedford Hwy
Halifax, Nova Scotia B3M 2L3

