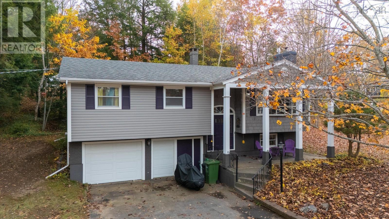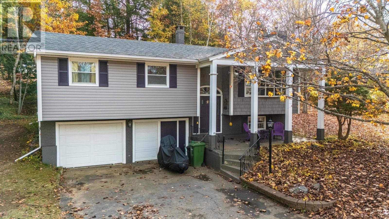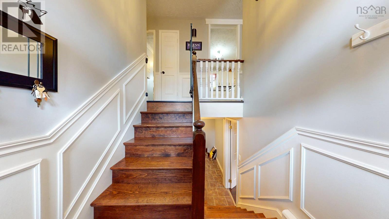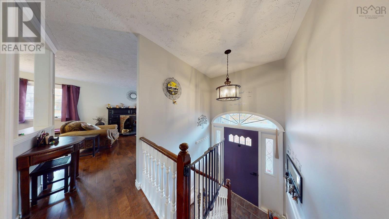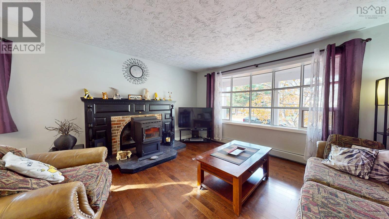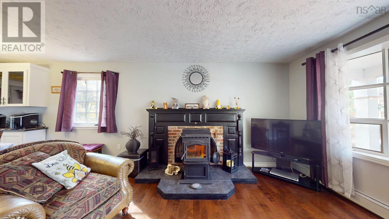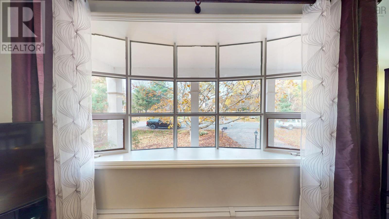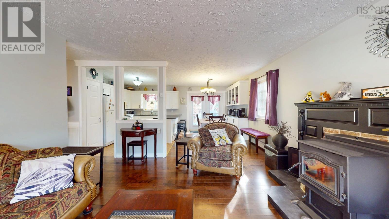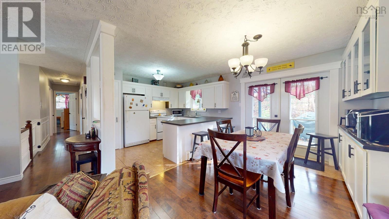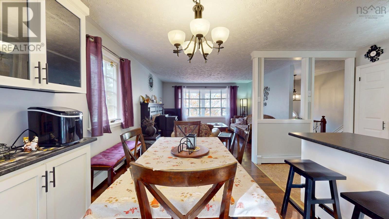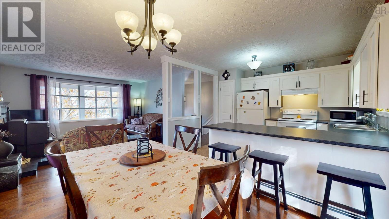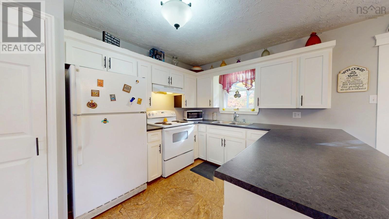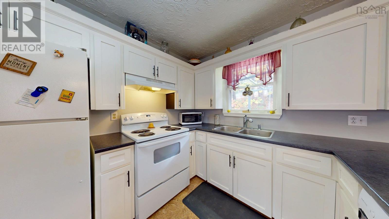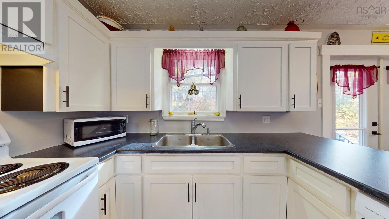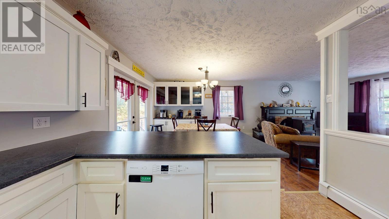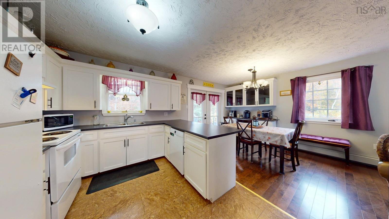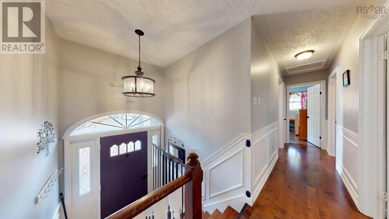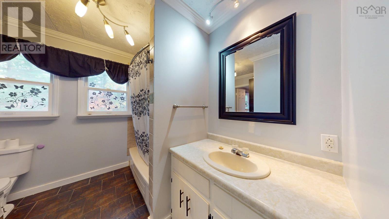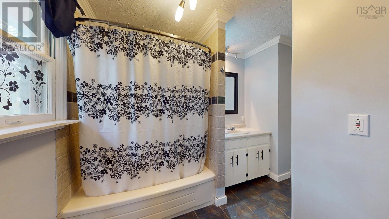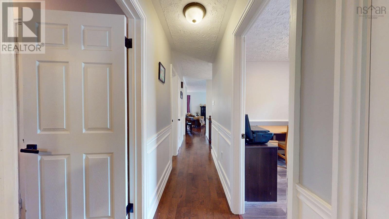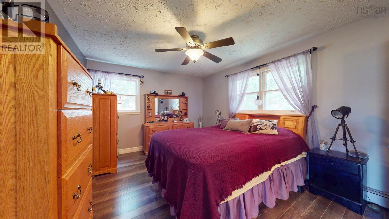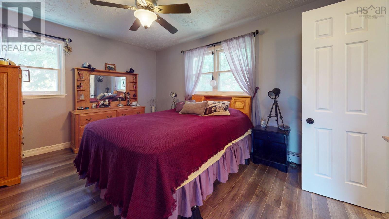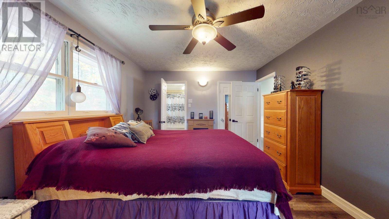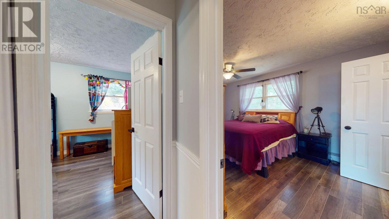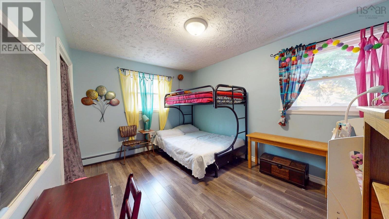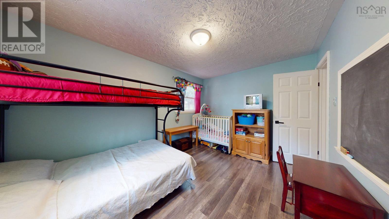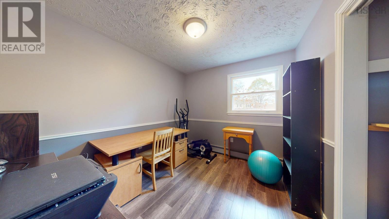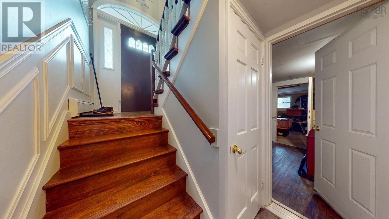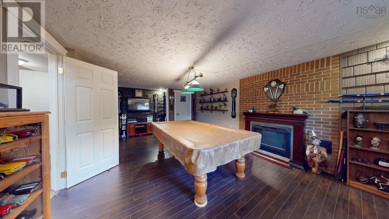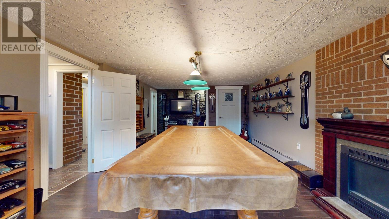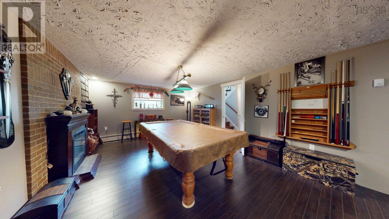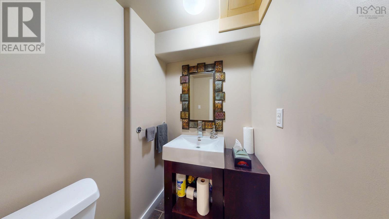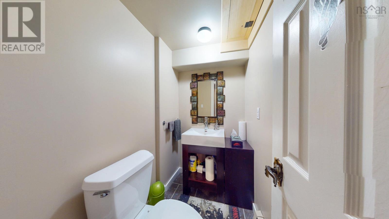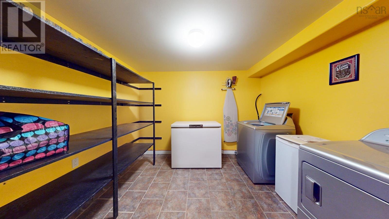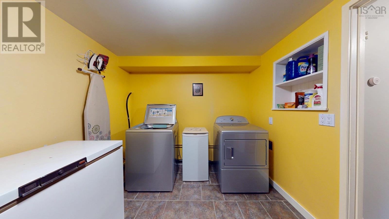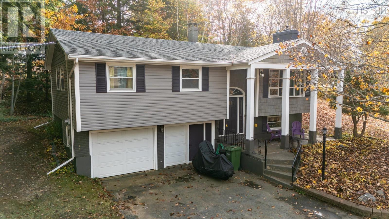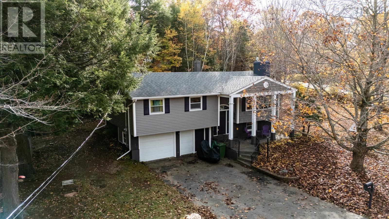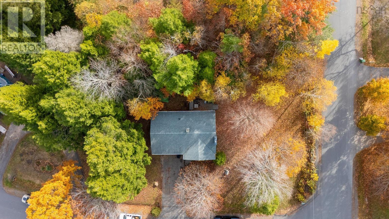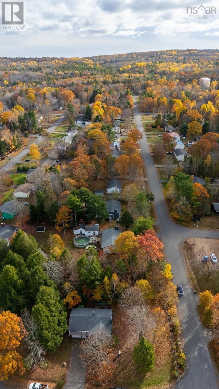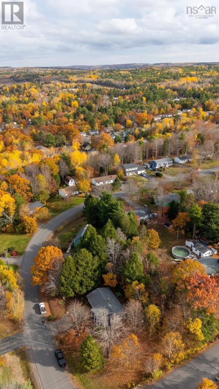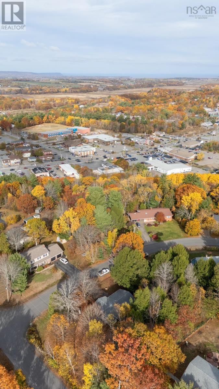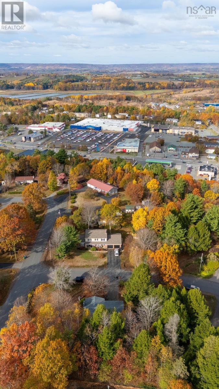4 Evergreen Avenue New Minas, Nova Scotia B4N 4J5
3 Bedroom
2 Bathroom
1,931 ft2
Landscaped
$457,500
This charming 3-bedroom split-entry home is ideally located in a family-friendly subdivision just steps from downtown New Minas. Enjoy easy access to shopping, restaurants, schools, parks, and the golf course. The home has been well maintained and updated with new siding and insulation, refreshed kitchen, flooring, paint, pellet stove, and refinished chimney. Bright, welcoming, and move-in ready, this is the perfect place to start your next chapterquick closing available! (id:45785)
Property Details
| MLS® Number | 202527035 |
| Property Type | Single Family |
| Community Name | New Minas |
| Amenities Near By | Golf Course, Park, Playground, Public Transit, Shopping, Place Of Worship |
| Community Features | Recreational Facilities, School Bus |
| Structure | Shed |
Building
| Bathroom Total | 2 |
| Bedrooms Above Ground | 3 |
| Bedrooms Total | 3 |
| Appliances | Dishwasher |
| Basement Development | Finished |
| Basement Type | Full (finished) |
| Constructed Date | 1970 |
| Construction Style Attachment | Detached |
| Exterior Finish | Brick, Vinyl |
| Flooring Type | Ceramic Tile, Engineered Hardwood, Laminate, Tile |
| Foundation Type | Poured Concrete |
| Half Bath Total | 1 |
| Stories Total | 2 |
| Size Interior | 1,931 Ft2 |
| Total Finished Area | 1931 Sqft |
| Type | House |
| Utility Water | Municipal Water |
Parking
| Garage | |
| Attached Garage | |
| Paved Yard |
Land
| Acreage | No |
| Land Amenities | Golf Course, Park, Playground, Public Transit, Shopping, Place Of Worship |
| Landscape Features | Landscaped |
| Sewer | Municipal Sewage System |
| Size Irregular | 0.4052 |
| Size Total | 0.4052 Ac |
| Size Total Text | 0.4052 Ac |
Rooms
| Level | Type | Length | Width | Dimensions |
|---|---|---|---|---|
| Second Level | Eat In Kitchen | 11.4 x 18.7 | ||
| Second Level | Living Room | 13.5x 14.1 | ||
| Second Level | Bath (# Pieces 1-6) | 8.7x5.7 +( 4.5x5.4) | ||
| Second Level | Bedroom | 9x 10.1 | ||
| Second Level | Bedroom | 9.11x 13.7 | ||
| Second Level | Primary Bedroom | 11.4x 14.10 | ||
| Lower Level | Family Room | 13.5x 21.7 | ||
| Lower Level | Bath (# Pieces 1-6) | 4x 5.9 | ||
| Lower Level | Laundry Room | 8.10x 9.6 | ||
| Lower Level | Utility Room | 6.1x6.6 | ||
| Lower Level | Den | 9.7x 10.3 | ||
| Main Level | Foyer | 6.3x 7.4 |
https://www.realtor.ca/real-estate/29054859/4-evergreen-avenue-new-minas-new-minas
Contact Us
Contact us for more information
Allen Chase
(902) 365-3601
https://www.annapolisvalleyproperty.com/
https://www.facebook.com/annapolisvalleyrealestategroup/?ref=bookmarks
https://twitter.com/AVRealEstateGRP?lang=en
Mackay Real Estate Ltd.
382 Main Street
Wolfville, Nova Scotia B4P 1C9
382 Main Street
Wolfville, Nova Scotia B4P 1C9

