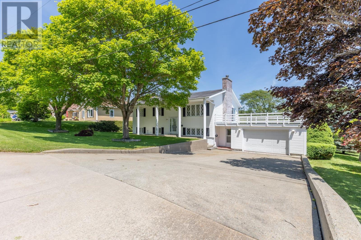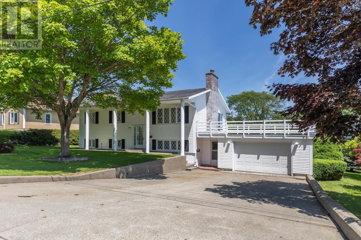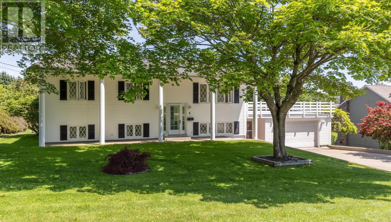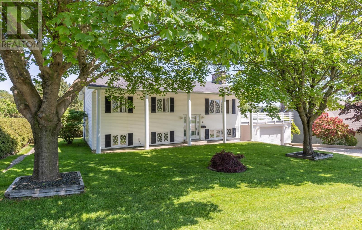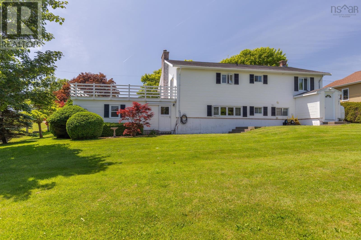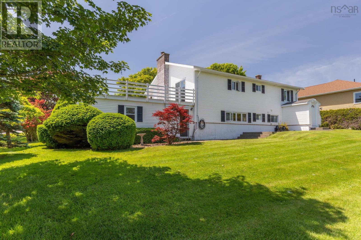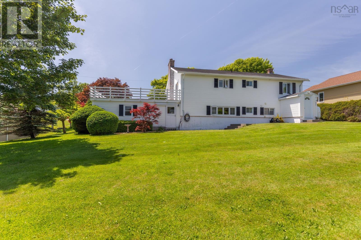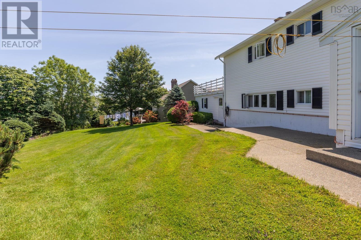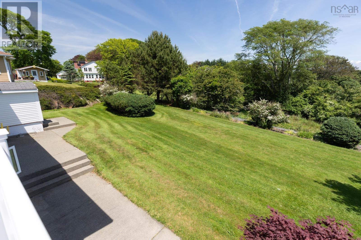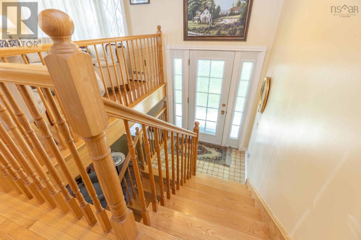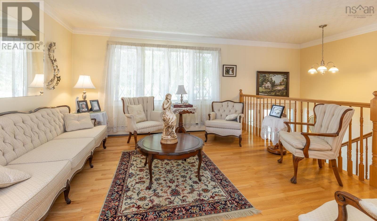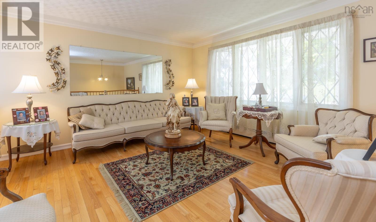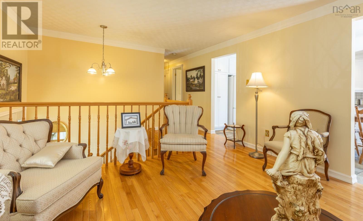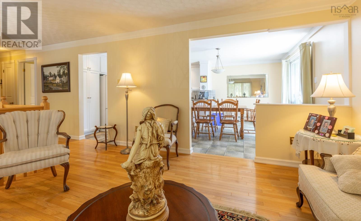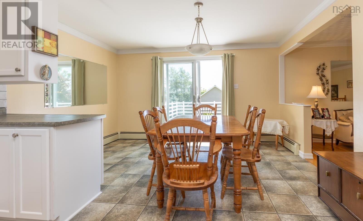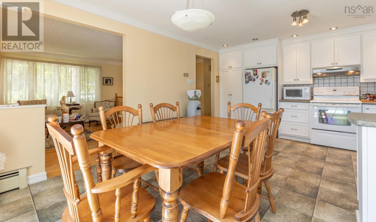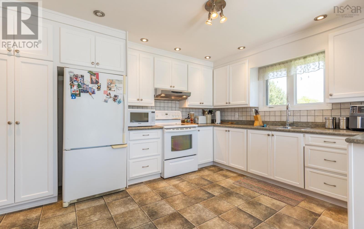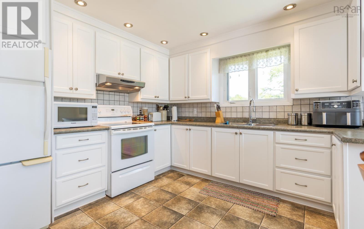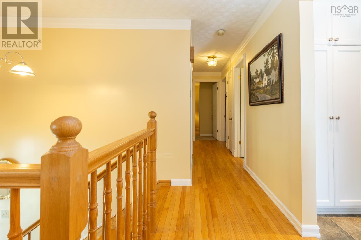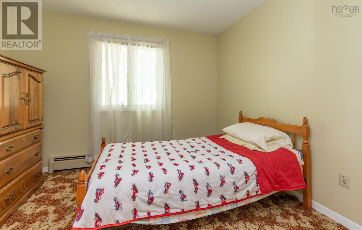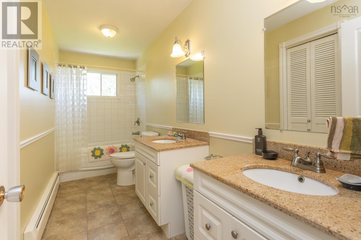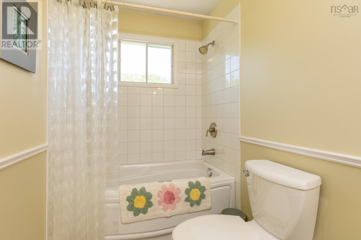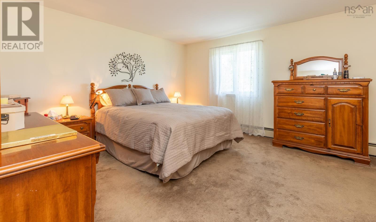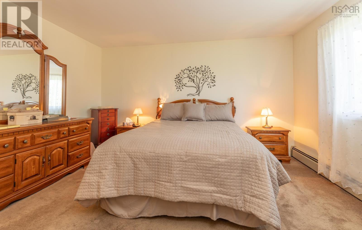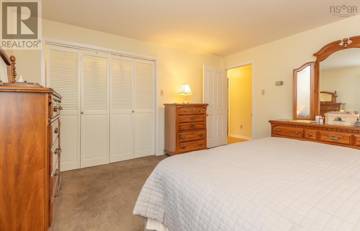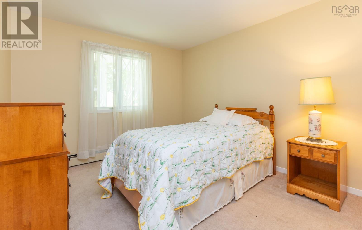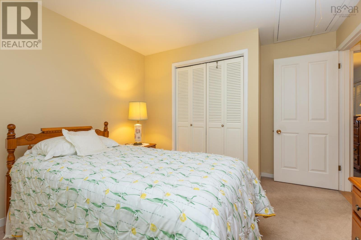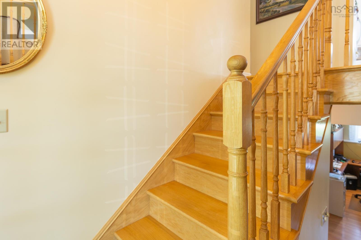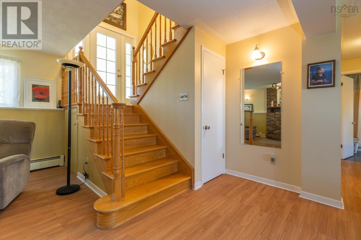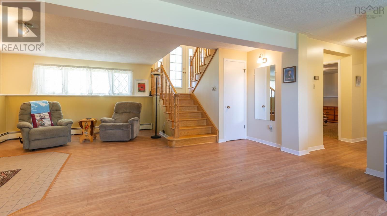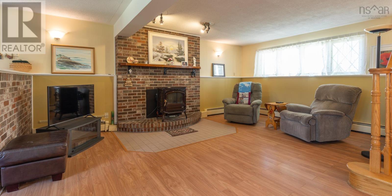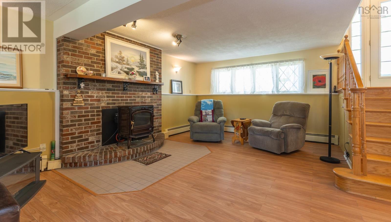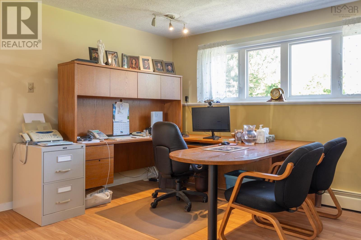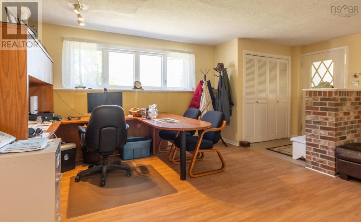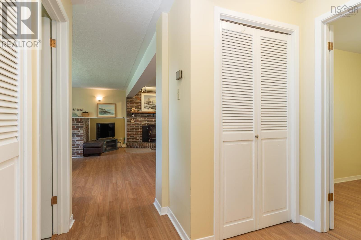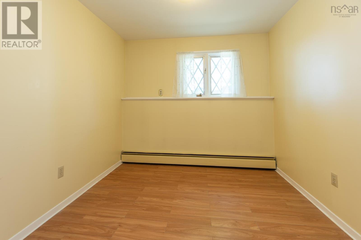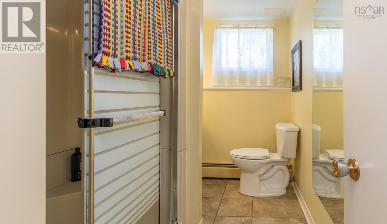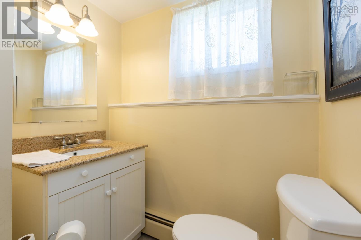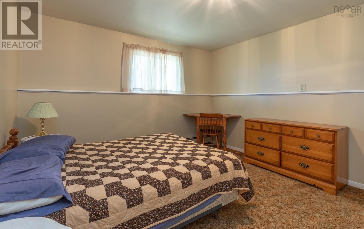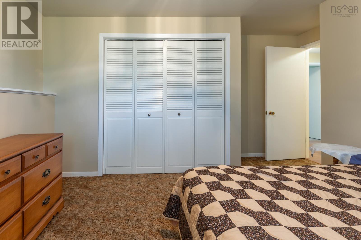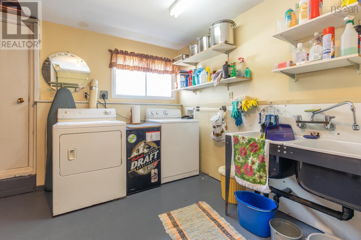4 Harbourview Drive Yarmouth, Nova Scotia B5A 4C3
$459,900
Welcome to 4 Harbourview Drive. This spilt entry 4 bedroom 2 bath home with a great location very close to Yarmouth Regional Hospital may be your next home? Inside you will find an open family layout with 3 bedrooms on the upper level. 1 bedroom, a den and an open rec room on the lower level. There is an attached garage with a connecting breezeway to the house. Not to mention a well maintained yard. From the dining room you can access the large open deck to sit out and relax and even catch a peak at the ever moving tide in Yarmouth Harbour. Well maintained over the years this is a stately home with many options. If you want to live in close proximity to Yarmouth Hospital and maybe even walk to work this may be for you? (id:45785)
Property Details
| MLS® Number | 202516380 |
| Property Type | Single Family |
| Neigbourhood | Yarmouth |
| Community Name | Yarmouth |
| Amenities Near By | Golf Course, Park, Public Transit, Shopping, Beach |
| Community Features | School Bus |
| Features | Sloping |
Building
| Bathroom Total | 2 |
| Bedrooms Above Ground | 3 |
| Bedrooms Below Ground | 1 |
| Bedrooms Total | 4 |
| Appliances | Range - Electric, Dryer - Electric, Washer, Refrigerator |
| Basement Development | Partially Finished |
| Basement Type | Full (partially Finished) |
| Constructed Date | 1978 |
| Construction Style Attachment | Detached |
| Exterior Finish | Vinyl |
| Flooring Type | Carpeted, Ceramic Tile, Hardwood, Laminate, Vinyl |
| Foundation Type | Poured Concrete |
| Stories Total | 1 |
| Size Interior | 2,058 Ft2 |
| Total Finished Area | 2058 Sqft |
| Type | House |
| Utility Water | Municipal Water |
Parking
| Garage | |
| Attached Garage | |
| Concrete |
Land
| Acreage | No |
| Land Amenities | Golf Course, Park, Public Transit, Shopping, Beach |
| Sewer | Municipal Sewage System |
| Size Irregular | 0.2965 |
| Size Total | 0.2965 Ac |
| Size Total Text | 0.2965 Ac |
Rooms
| Level | Type | Length | Width | Dimensions |
|---|---|---|---|---|
| Lower Level | Recreational, Games Room | 12.9x18.2+13x13 | ||
| Lower Level | Den | 8.11x8.8 | ||
| Lower Level | Bedroom | 12.11x11.9 | ||
| Lower Level | Bath (# Pieces 1-6) | 8.11x5 | ||
| Main Level | Living Room | 13.4x13.4 | ||
| Main Level | Kitchen | 14.6x13.6 | ||
| Main Level | Dining Room | 13.7x8 | ||
| Main Level | Bath (# Pieces 1-6) | 13.7x4.10 | ||
| Main Level | Bedroom | 9.8x10.7 | ||
| Main Level | Bedroom | 11x10.4 | ||
| Main Level | Bedroom | 14x13.6 | ||
| Main Level | Other | hall 3.3x11 |
https://www.realtor.ca/real-estate/28549756/4-harbourview-drive-yarmouth-yarmouth
Contact Us
Contact us for more information
Mike Randall
(902) 742-3243
www.therealestatestore.ca/
91a Water Street
Yarmouth, Nova Scotia B5A 4P6

