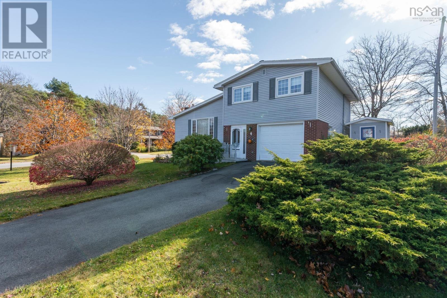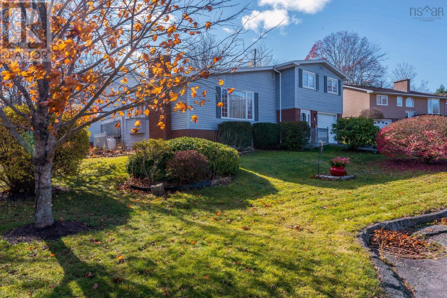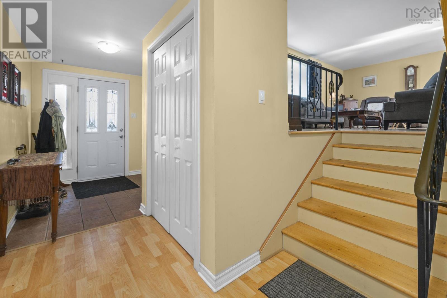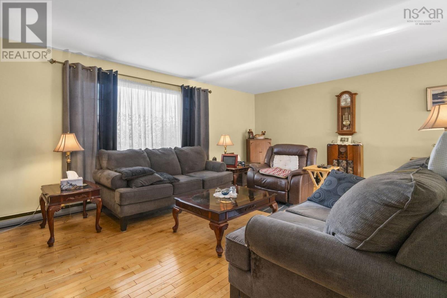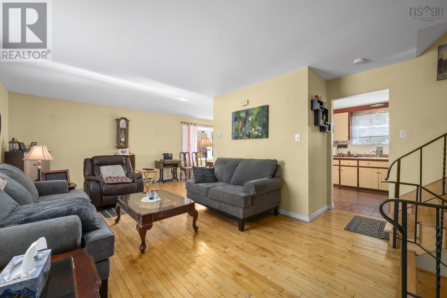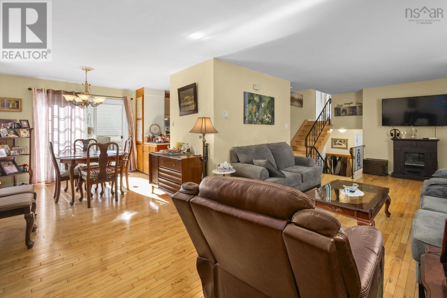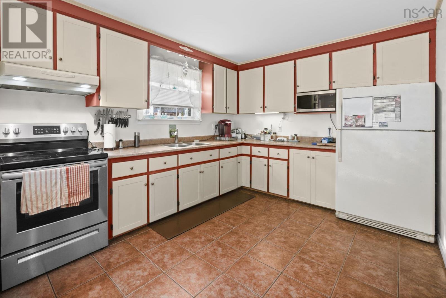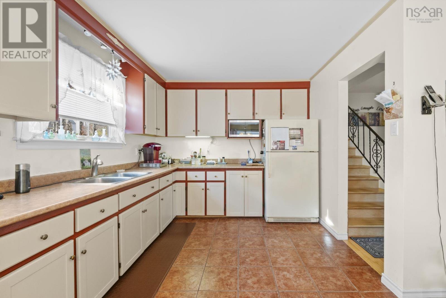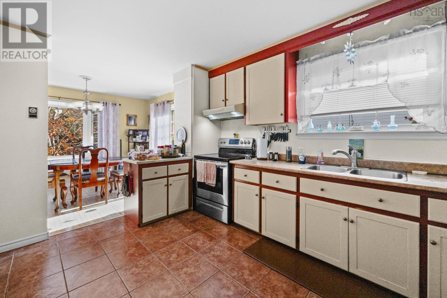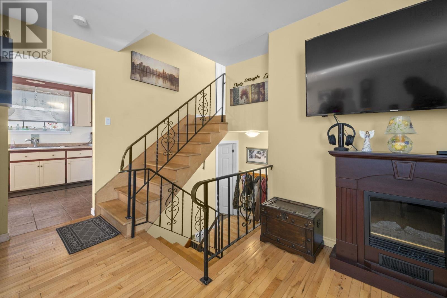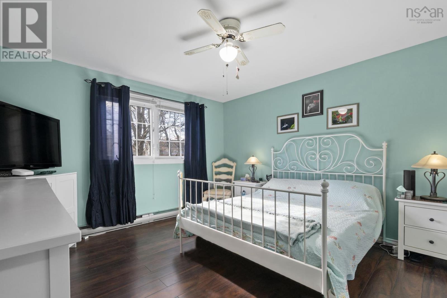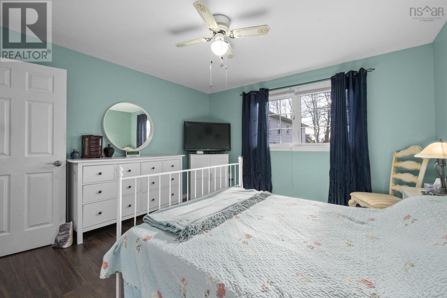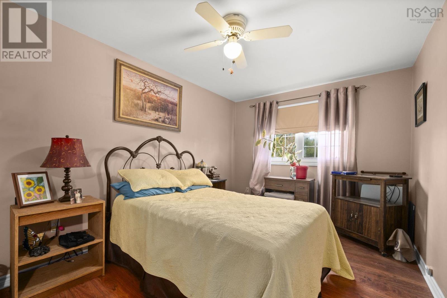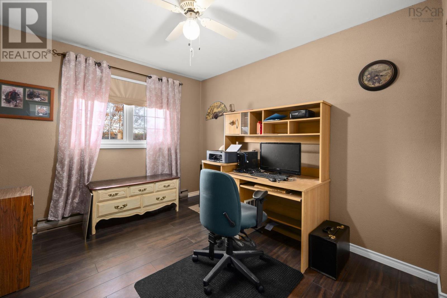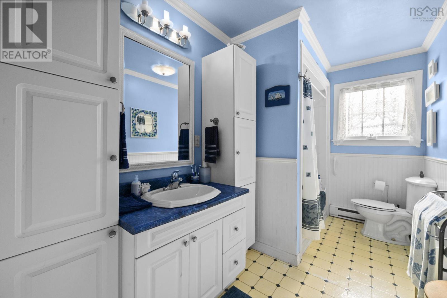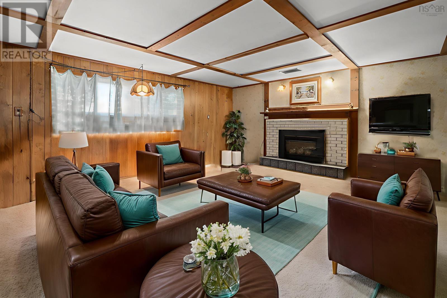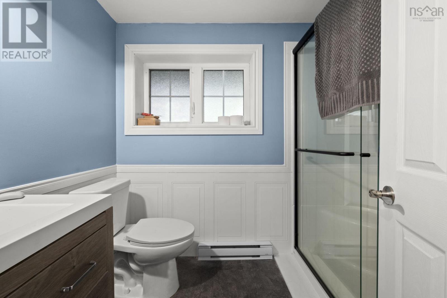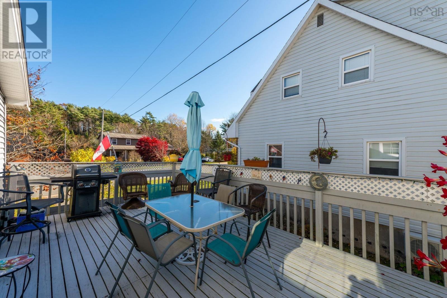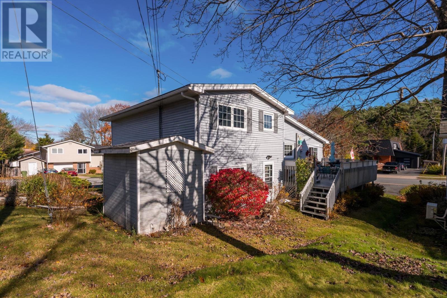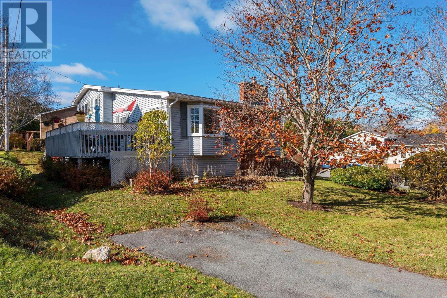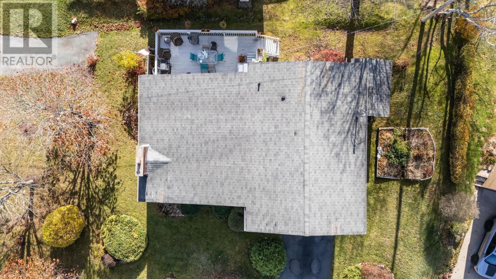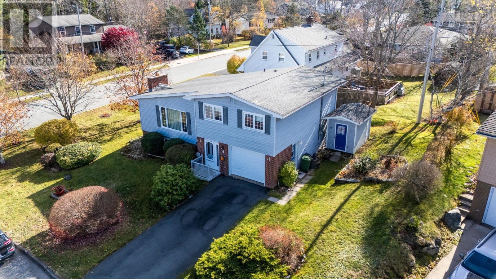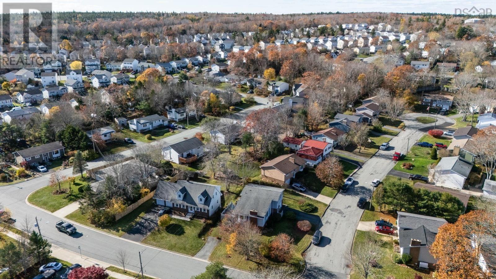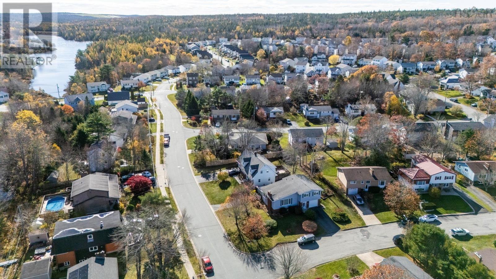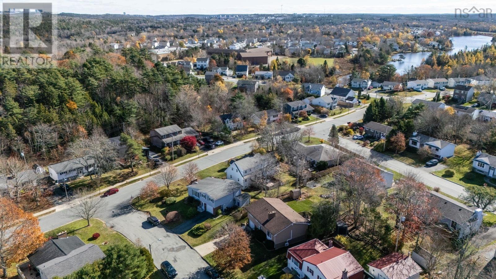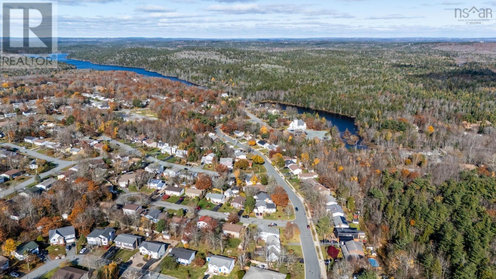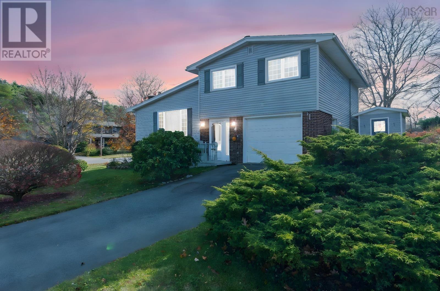4 Kingsmere Court Timberlea, Nova Scotia B3T 1J4
$529,900
Welcome to 4 Kingsmere Court, a side-split set on a beautifully manicured corner lot leading to a quiet cul-de-sac in the heart of Glengary Estates, Timberlea. This home offers added convenience with two single paved driveways. Step inside to a spacious foyer offering access to the single car garage, a laundry/mudroom with backyard walkout, and a flexible room currently used as a bedroom that can easily serve as a home office space or as extra storage. Ascend to the 2nd level, where an open-concept living and dining area showcases beautiful hardwood flooring and large windows that fill the space with natural light. The adjacent eat-in kitchen offers ample cupboard and counter space, making it both functional and inviting. The 3rd level hosts 3 comfortable bedrooms, including a bright primary suite with a double closet, and a full 4-piece bath that completes this floor. The lower level is designed for entertainment and relaxation, featuring a spacious rec room anchored by a cozy propane fireplace, a 5th bedroom, and an updated 4-piece bath - ideal for guests. Perfectly located within walking distance to local parks, trails, BLT Elementary School, and Metro Transit, this home is also just a short drive to the Links at Brunello Golf Course and nearby shopping at Sobeys. Dont miss your opportunity to view this wonderful family home - book your private showing today! (id:45785)
Open House
This property has open houses!
2:00 pm
Ends at:4:00 pm
Property Details
| MLS® Number | 202527309 |
| Property Type | Single Family |
| Neigbourhood | Glengarry Estates |
| Community Name | Timberlea |
| Amenities Near By | Golf Course, Park, Playground, Public Transit, Shopping, Place Of Worship |
| Community Features | Recreational Facilities, School Bus |
| Equipment Type | Propane Tank |
| Features | Level |
| Rental Equipment Type | Propane Tank |
| Structure | Shed |
Building
| Bathroom Total | 2 |
| Bedrooms Above Ground | 4 |
| Bedrooms Below Ground | 1 |
| Bedrooms Total | 5 |
| Appliances | Stove, Dryer, Washer, Refrigerator |
| Constructed Date | 1980 |
| Construction Style Attachment | Detached |
| Construction Style Split Level | Sidesplit |
| Exterior Finish | Brick, Vinyl |
| Flooring Type | Carpeted, Ceramic Tile, Concrete, Hardwood, Laminate |
| Foundation Type | Poured Concrete |
| Stories Total | 3 |
| Size Interior | 2,324 Ft2 |
| Total Finished Area | 2324 Sqft |
| Type | House |
| Utility Water | Municipal Water |
Parking
| Garage | |
| Attached Garage | |
| Paved Yard |
Land
| Acreage | No |
| Land Amenities | Golf Course, Park, Playground, Public Transit, Shopping, Place Of Worship |
| Landscape Features | Landscaped |
| Sewer | Municipal Sewage System |
| Size Irregular | 0.1676 |
| Size Total | 0.1676 Ac |
| Size Total Text | 0.1676 Ac |
Rooms
| Level | Type | Length | Width | Dimensions |
|---|---|---|---|---|
| Second Level | Living Room | 24.3 x 15.4 | ||
| Second Level | Dining Room | 9.1 x 12.7 | ||
| Second Level | Kitchen | 14.7 x 12.7 | ||
| Third Level | Primary Bedroom | 12.10 x 13.2 | ||
| Third Level | Bedroom | 9.3 x 16.11 | ||
| Third Level | Bedroom | 9.10 x 13 | ||
| Third Level | Bath (# Pieces 1-6) | 6.3 x 11.9 | ||
| Basement | Recreational, Games Room | 24 x 15.4 | ||
| Basement | Bedroom | 12.3 x 9.8 | ||
| Basement | Bath (# Pieces 1-6) | 8.10 x 6.1 | ||
| Main Level | Laundry Room | 6 x 11.6 | ||
| Main Level | Bedroom | 12.10 x 6.11 |
https://www.realtor.ca/real-estate/29069107/4-kingsmere-court-timberlea-timberlea
Contact Us
Contact us for more information
Ian Angus
(902) 876-5054
www.ianangus.ca/
84 Chain Lake Drive
Beechville, Nova Scotia B3S 1A2

