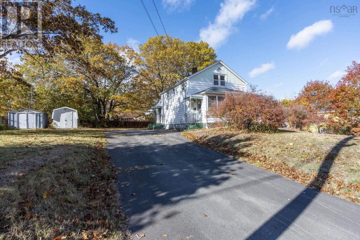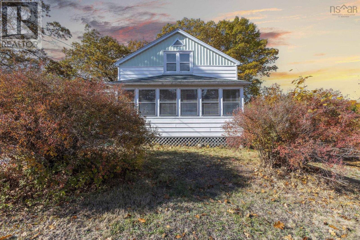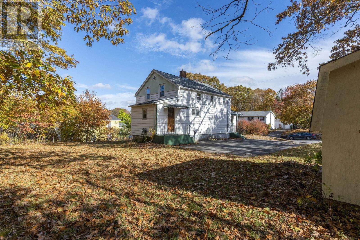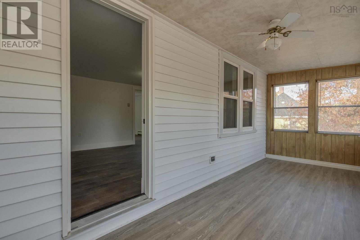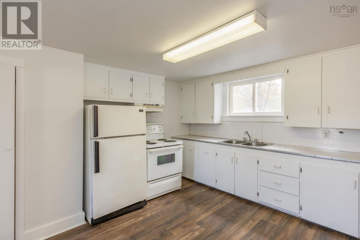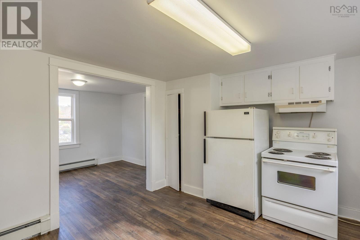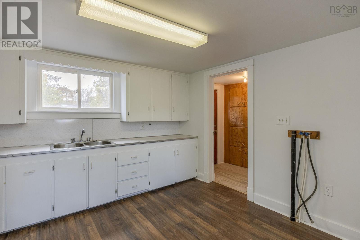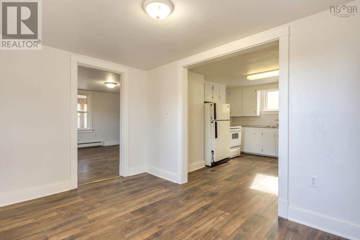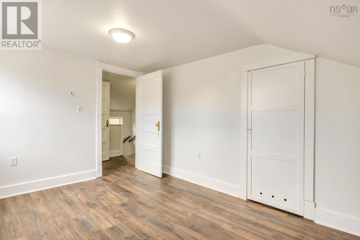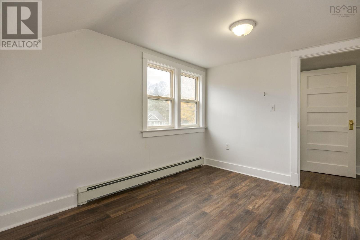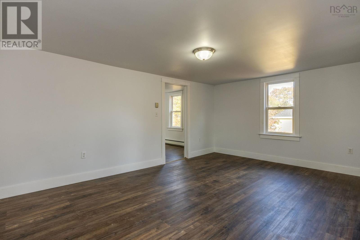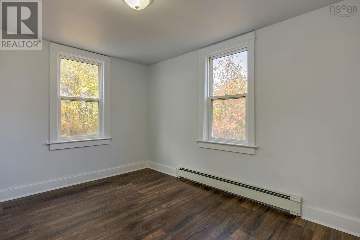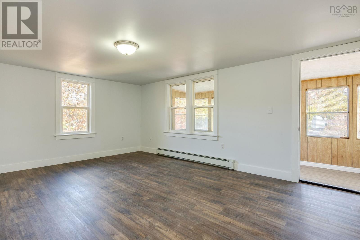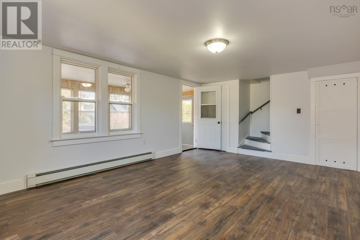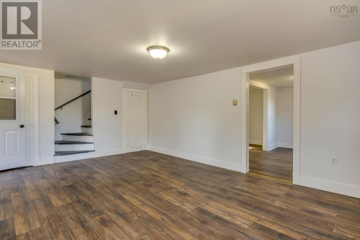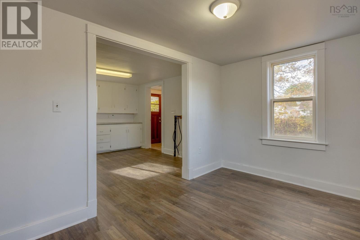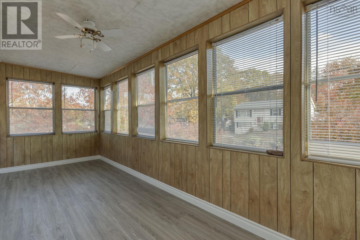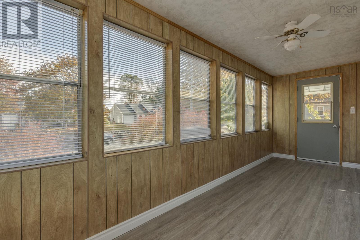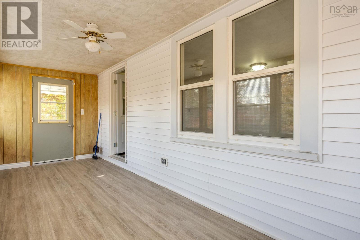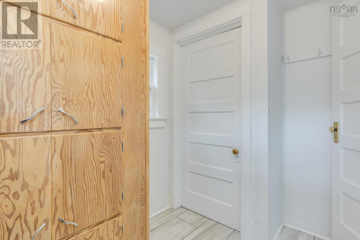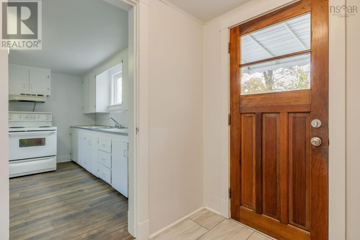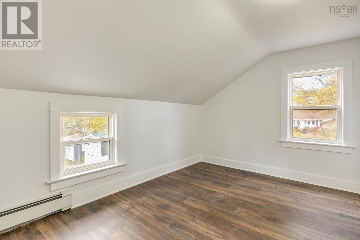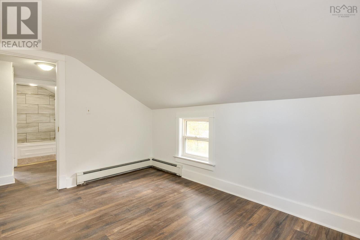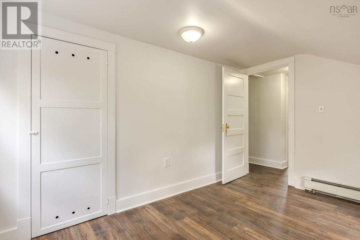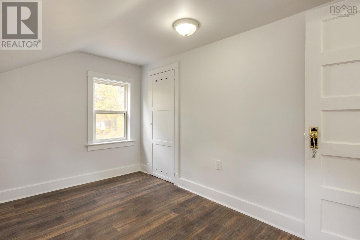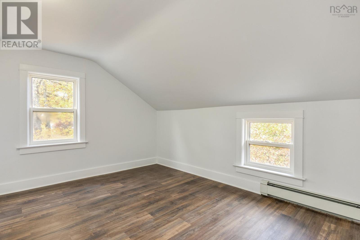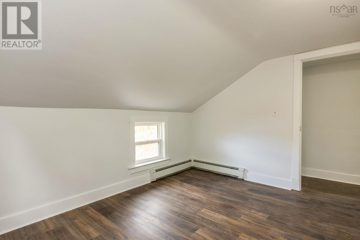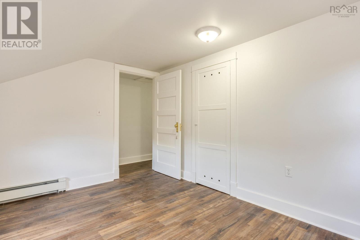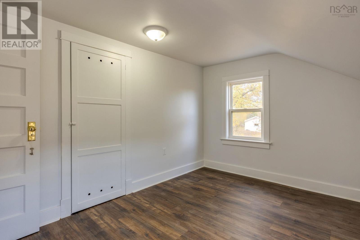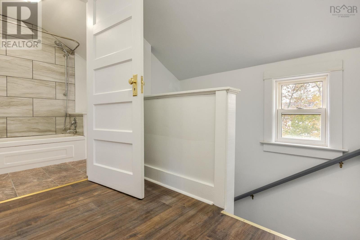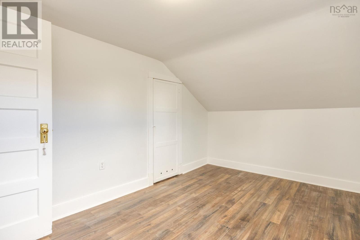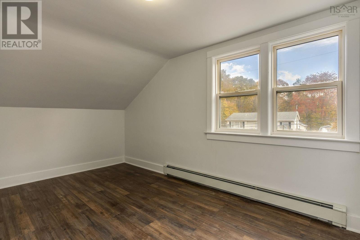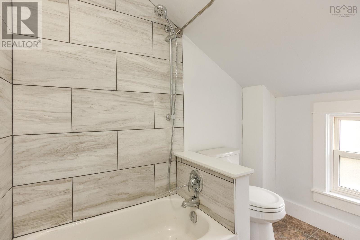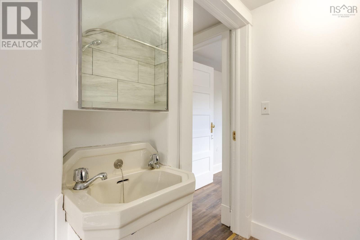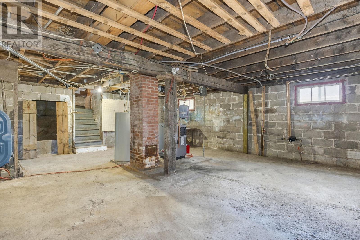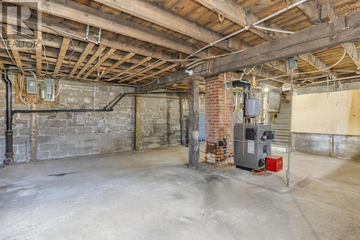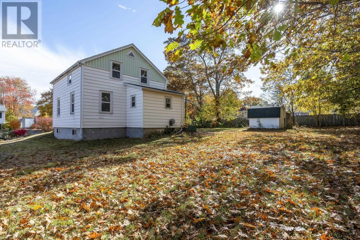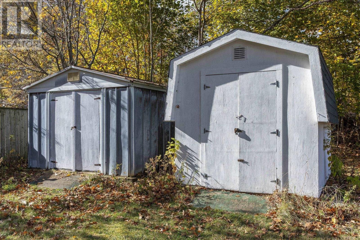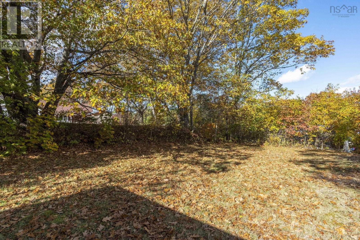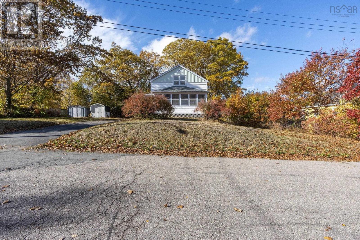40 Churchill Avenue Kentville, Nova Scotia B4N 2H7
$265,000
Located on a quiet street and sitting on a double lot, this 3 bed 1 bath home is the perfect place to start! Main floor has a large sunroom, a perfect area to sit and unwind after a busy day. Kitchen is spacious, with sufficient countertop & cabinet space. There is a separate dining room, or could be a great office space if you prefer. Large bright living room. Upstairs are 3 good sized bedrooms and a 4 pc bath. Over the last few years upgrades include: roof shingles, windows, siding, soffits, gutters, all new flooring & freshly painted throughout, updated shower with tile & toilet, new furnace & electric hot water tank Oct 2025. Outside are 2 good sized sheds, both with concrete floor. Large lot with beautiful lot, plenty of room to plant a garden. Fantastic location, mins to Valley Regional, in town shopping, parks, trails, recreational facilities, trails for walking/biking, Miner's Marsh. Less than 10 mins to New Minas, 1 hr from Halifax. (id:45785)
Property Details
| MLS® Number | 202526535 |
| Property Type | Single Family |
| Community Name | Kentville |
| Amenities Near By | Park, Playground, Public Transit, Shopping, Place Of Worship |
| Community Features | Recreational Facilities, School Bus |
| Features | Treed, Level |
| Structure | Shed |
Building
| Bathroom Total | 1 |
| Bedrooms Above Ground | 3 |
| Bedrooms Total | 3 |
| Appliances | None |
| Basement Type | Full |
| Constructed Date | 1959 |
| Construction Style Attachment | Detached |
| Exterior Finish | Vinyl |
| Flooring Type | Ceramic Tile, Linoleum, Vinyl Plank |
| Foundation Type | Concrete Block |
| Stories Total | 2 |
| Size Interior | 1,504 Ft2 |
| Total Finished Area | 1504 Sqft |
| Type | House |
| Utility Water | Municipal Water |
Parking
| Paved Yard |
Land
| Acreage | No |
| Land Amenities | Park, Playground, Public Transit, Shopping, Place Of Worship |
| Landscape Features | Partially Landscaped |
| Sewer | Municipal Sewage System |
| Size Irregular | 0.2571 |
| Size Total | 0.2571 Ac |
| Size Total Text | 0.2571 Ac |
Rooms
| Level | Type | Length | Width | Dimensions |
|---|---|---|---|---|
| Second Level | Primary Bedroom | 13.3 x 9 | ||
| Second Level | Bedroom | 12 x 9.5 | ||
| Second Level | Bedroom | 12 x 8.7 | ||
| Second Level | Bath (# Pieces 1-6) | 4.9 x 7.7 | ||
| Main Level | Mud Room | 6.7 x 8.9 | ||
| Main Level | Kitchen | 12 x 12 | ||
| Main Level | Dining Room | 12 x 8.4 | ||
| Main Level | Living Room | 18 x 12.8 | ||
| Main Level | Sunroom | 18.10 x 6.7 |
https://www.realtor.ca/real-estate/29028595/40-churchill-avenue-kentville-kentville
Contact Us
Contact us for more information
Melissa Bard
(902) 375-2401
www.melissabard.point2agent.com/OFFICE/
https://www.facebook.com/melissa.bard.92
775 Central Avenue
Greenwood, Nova Scotia B0P 1R0

