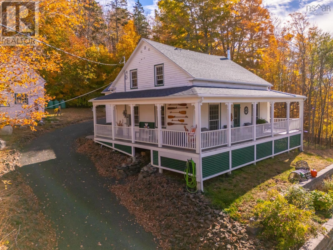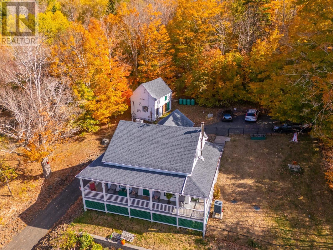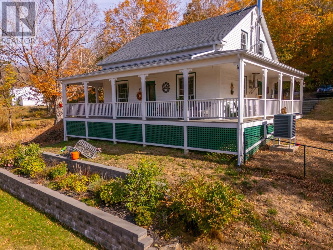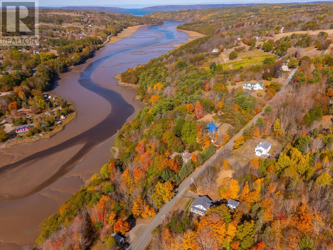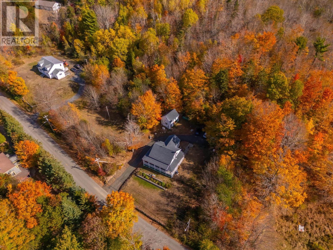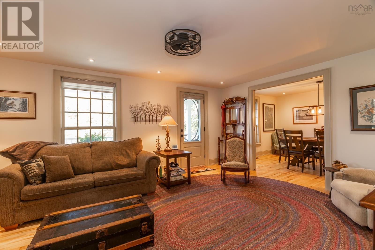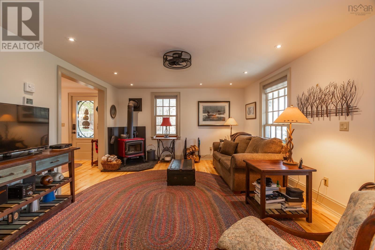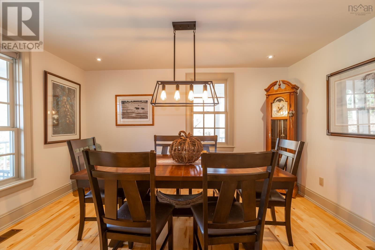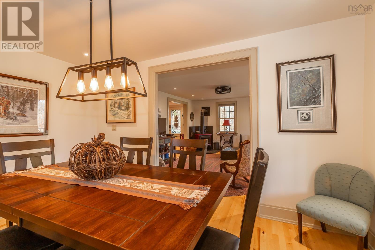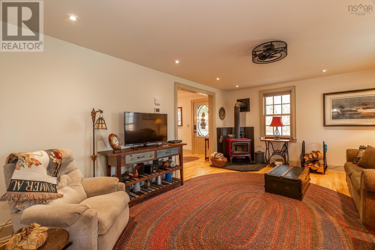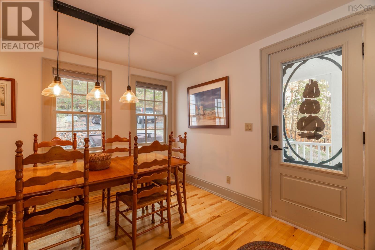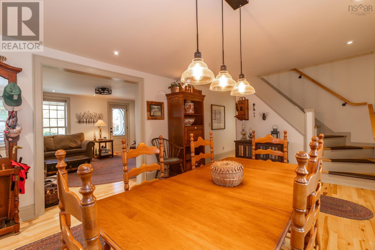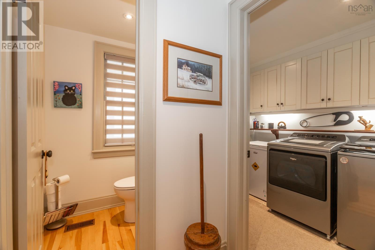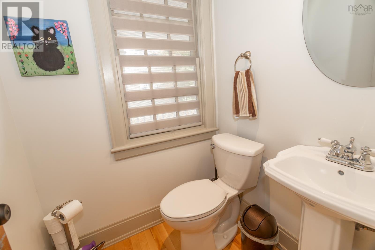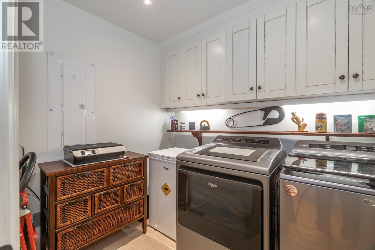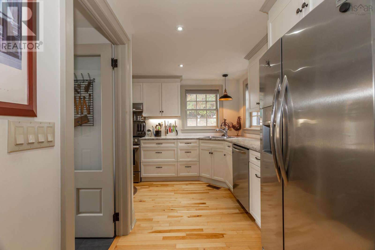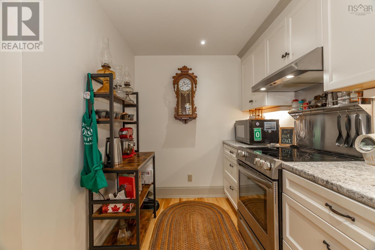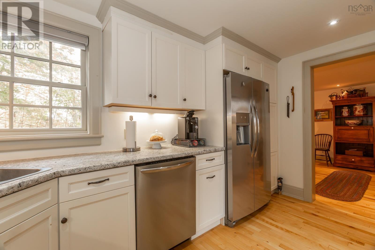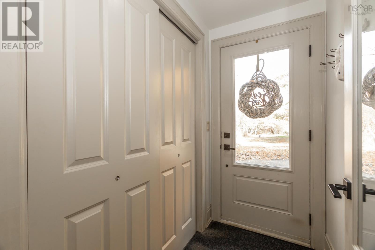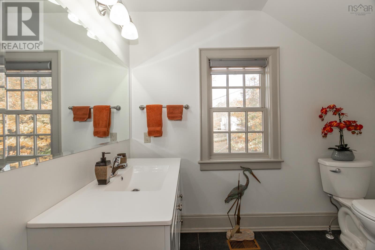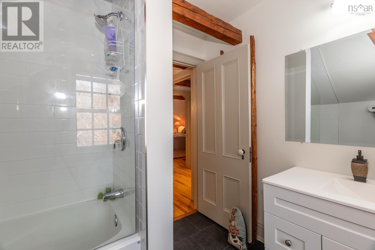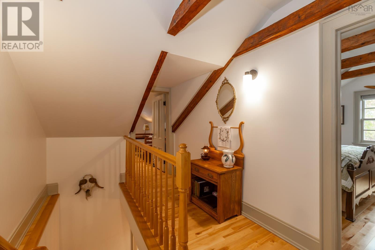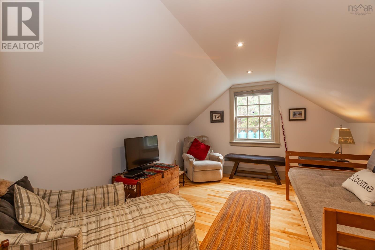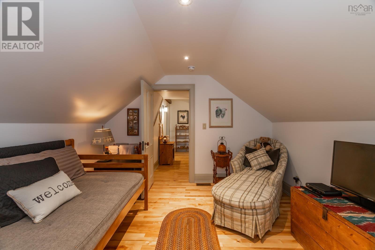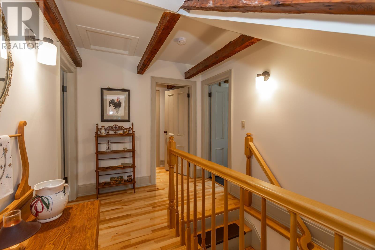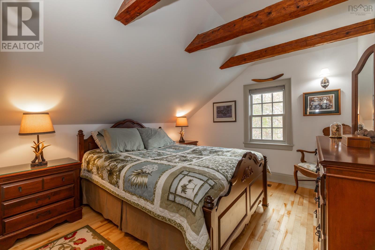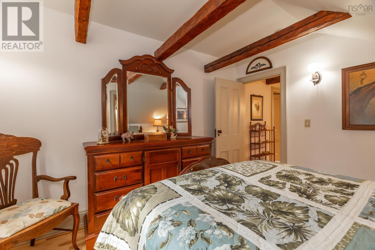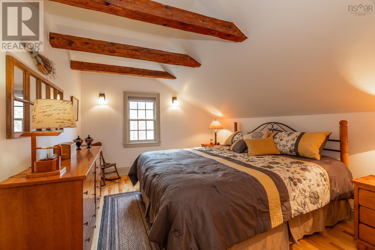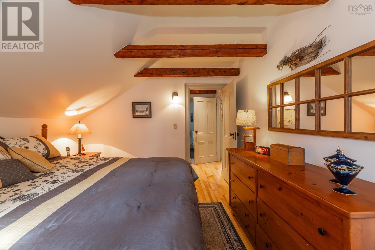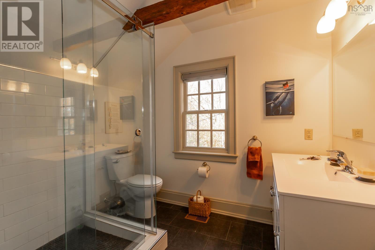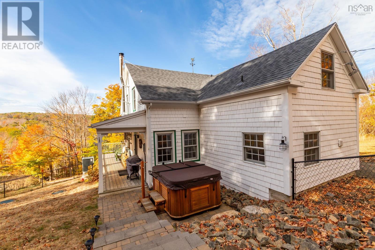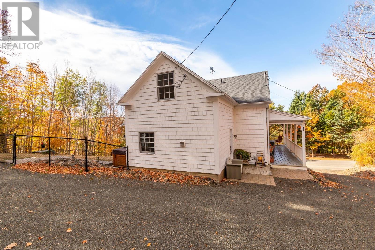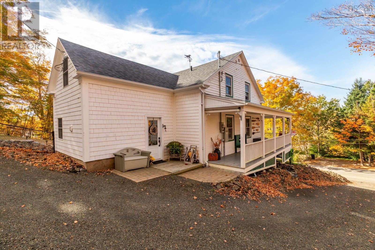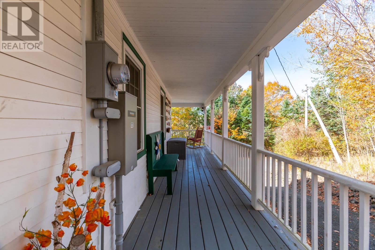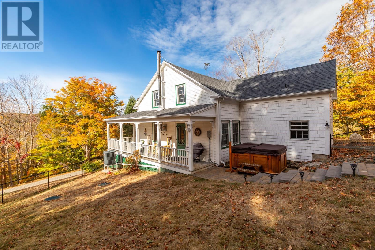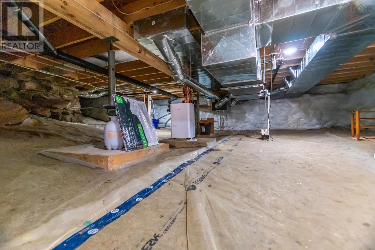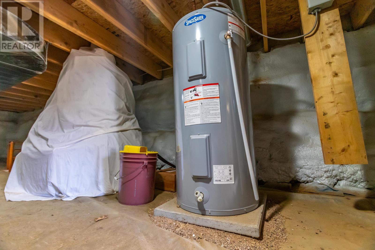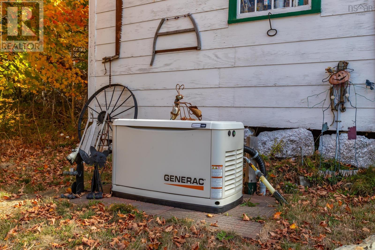40 Chute Road Bear River, Nova Scotia B0S 1B0
$475,000
Originally built in circa 1850 and completely rebuilt to modern standards in 2019/2020. This house sits on an elevated, private lot surrounded by mature trees, with a small barn/workshop as well. There is ample parking and a low maintenance yard part of which if fenced in. From the wrap-a-round verandah (which you can access from either side of the house), you will enjoy the view of the trees and the roof tops of the Bear River Valley below. The interior is bright and spacious yet full of character, wide mouldings, exposed beam ceilings upstairs, pocket doors between front rooms, and refinished solid wood doors upstairs. There is a stand-by 22kw generator to do the whole house if needed, and you can enjoy the saltwater hot tub at the end of your day. (id:45785)
Property Details
| MLS® Number | 202525758 |
| Property Type | Single Family |
| Community Name | Bear River |
| Amenities Near By | Place Of Worship |
| Community Features | School Bus |
| Equipment Type | Propane Tank |
| Features | Sloping |
| Rental Equipment Type | Propane Tank |
| View Type | River View |
Building
| Bathroom Total | 3 |
| Bedrooms Above Ground | 3 |
| Bedrooms Total | 3 |
| Appliances | Stove, Dishwasher, Dryer, Washer, Microwave, Refrigerator, Hot Tub |
| Basement Type | Crawl Space |
| Construction Style Attachment | Detached |
| Cooling Type | Wall Unit, Heat Pump |
| Exterior Finish | Wood Siding |
| Flooring Type | Hardwood, Porcelain Tile |
| Foundation Type | Stone |
| Half Bath Total | 1 |
| Stories Total | 2 |
| Size Interior | 1,600 Ft2 |
| Total Finished Area | 1600 Sqft |
| Type | House |
| Utility Water | Drilled Well |
Parking
| Gravel |
Land
| Acreage | No |
| Land Amenities | Place Of Worship |
| Landscape Features | Landscaped |
| Sewer | Septic System |
| Size Irregular | 0.308 |
| Size Total | 0.308 Ac |
| Size Total Text | 0.308 Ac |
Rooms
| Level | Type | Length | Width | Dimensions |
|---|---|---|---|---|
| Second Level | Primary Bedroom | 10.5 x 13.5 | ||
| Second Level | Other | 6.7 x 6 | ||
| Second Level | Ensuite (# Pieces 2-6) | 6.11 x 8.4 | ||
| Second Level | Bedroom | 11.6 x 10.9 | ||
| Second Level | Bedroom | 13.4 x 10.9 | ||
| Second Level | Bath (# Pieces 1-6) | 7.5 x 8.11 | ||
| Main Level | Foyer | 3.7 x 5.11 | ||
| Main Level | Kitchen | 11.4 x 6.8 + 6.9 x 6.1 | ||
| Main Level | Dining Room | 15.8 x 11.5 | ||
| Main Level | Living Room | 13.1 x 17.4 | ||
| Main Level | Den | 9.6 x 13.1 | ||
| Main Level | Laundry Room | 6.2 x 7.9 | ||
| Main Level | Bath (# Pieces 1-6) | 4.9 x 4.3 |
https://www.realtor.ca/real-estate/28985340/40-chute-road-bear-river-bear-river
Contact Us
Contact us for more information
Lucy Muszkie
(902) 532-7288
www.lucymuszkie.com/
https://www.facebook.com/lucymuszkie/?ref=hl
https://www.linkedin.com/in/lucy-muszkie-7a772531?trk=nav_responsive_tab_profile
https://twitter.com/lumusk
.
Southwest, Nova Scotia B0S 1P0

