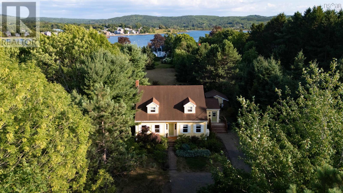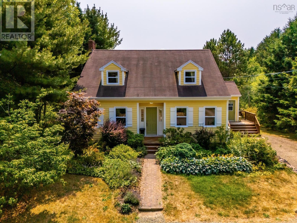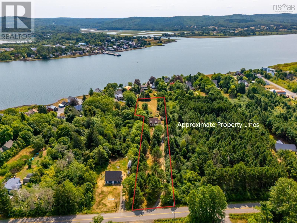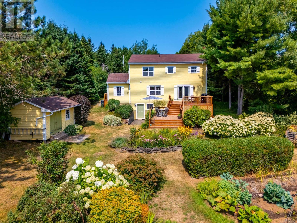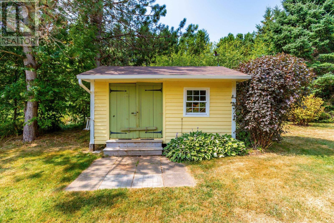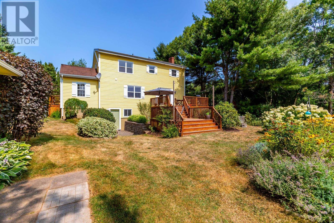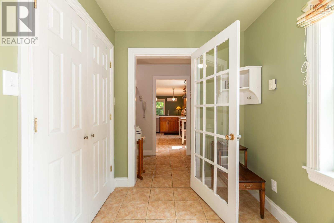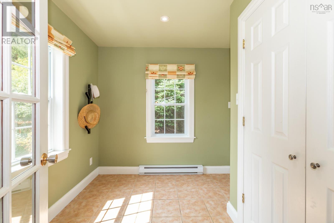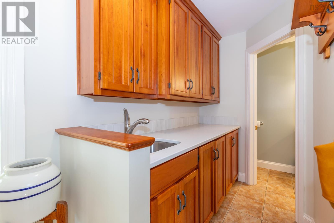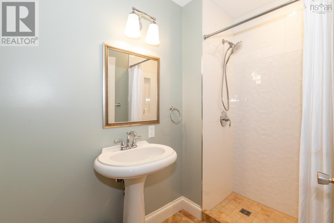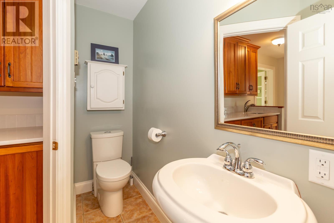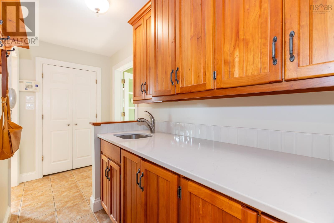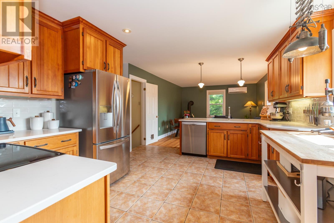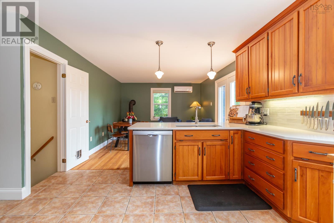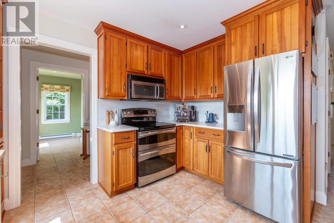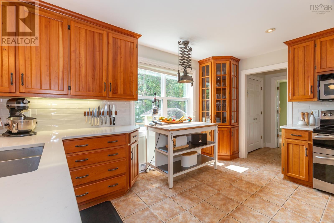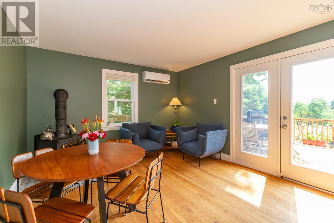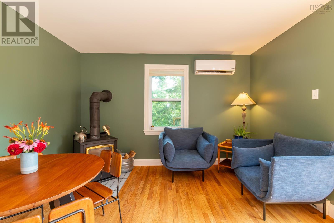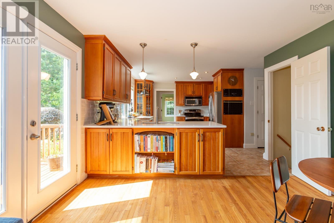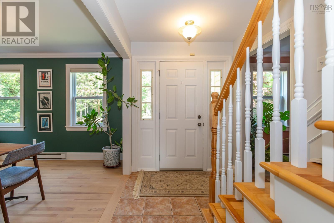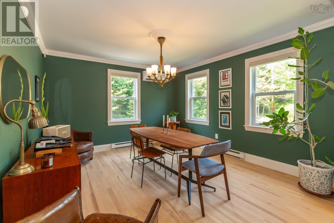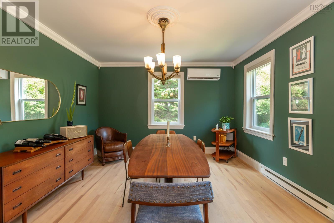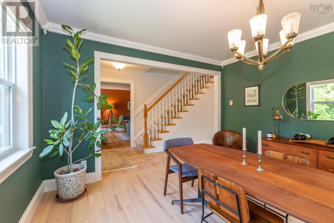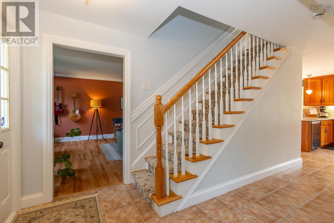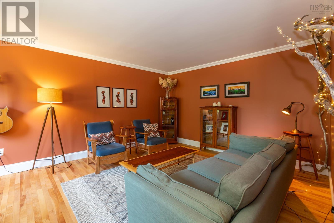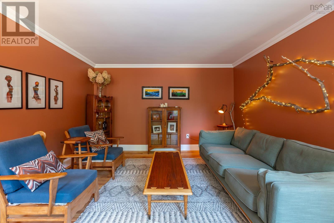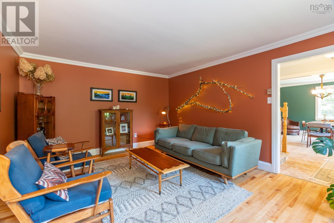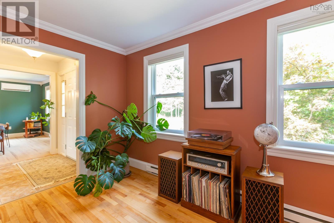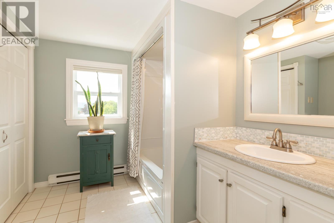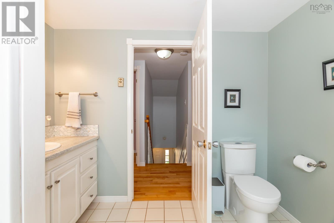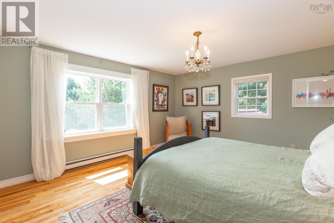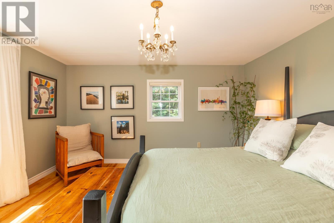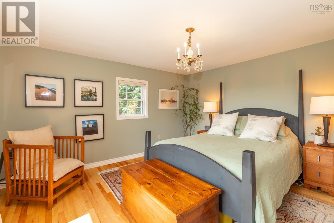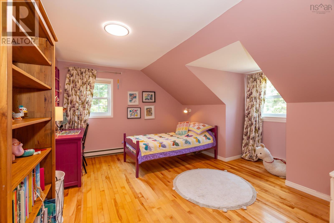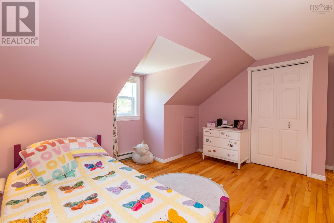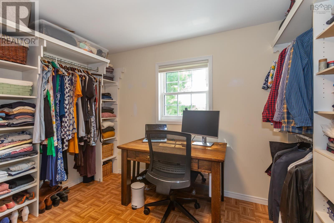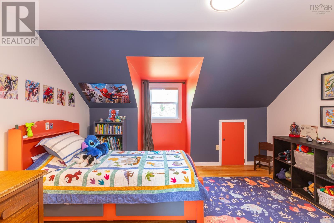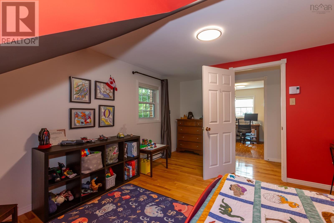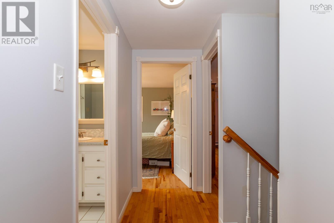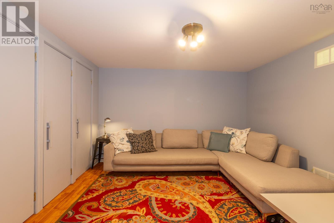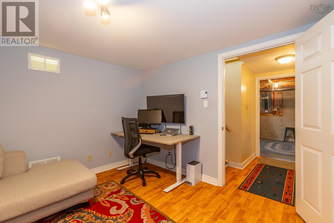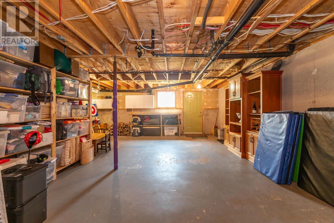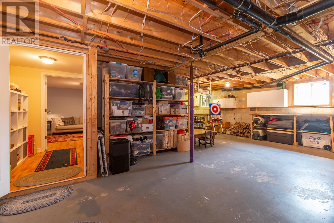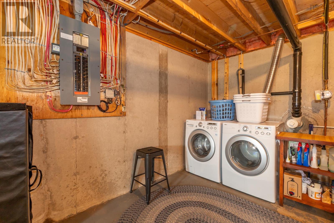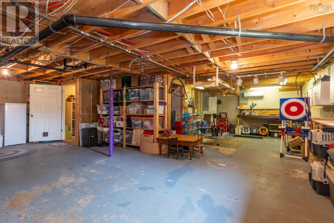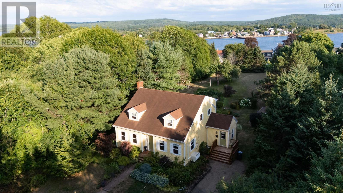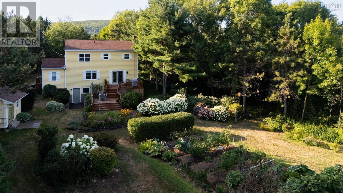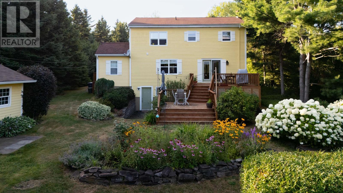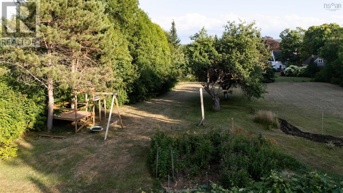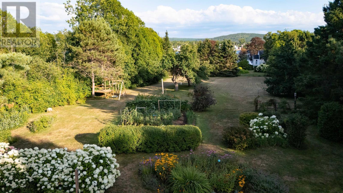40 North Street Granville Ferry, Nova Scotia B0S 1A0
$598,000
Set well back from the road on an exceptionally private 1.8-acre lot with picturesque views of the Annapolis Basin, this custom Cape offers both a quiet refuge and the connection of village life. Invisible from the street yet served by municipal utilities, the property is located in sought-after Granville Ferry, just minutes from Annapolis Royal and within walking distance of the elementary school. Built in 1990 by a respected local builder, the home is solidly constructed and thoughtfully updated. The main level features refinished hardwood floors and a generous layout with formal living and dining rooms, a full bath, a pantry with wash station, and a large kitchen fitted with DeCoste cherry cabinetry, quartz countertops, and custom tile. The kitchen opens to a cozy family room with wood stove and patio doors leading to a two-level deck that extends the living space outdoors. Heat pumps provide efficient year-round comfort. Upstairs, the primary bedroom has been enhanced with a new picture window that draws in natural light and frames the water view. Floors here have also been refinished. A dedicated walk-in closet room offers ample storage for the household. Two additional bedrooms and a full family bath complete the upper level. The lower level includes a walkout to the garden, a laundry area, workshop, and a finished room suited for a home office or studio. Outdoors, the lot is larger than typical for the area and remarkably private, bordered by mature trees and landscaped with perennial gardens, foundation plantings, and a productive vegetable patch. Peaceful and green, the property feels tucked away yet lies just minutes from the shops, markets, and galleries of Annapolis Royal. (id:45785)
Property Details
| MLS® Number | 202520215 |
| Property Type | Single Family |
| Community Name | Granville Ferry |
| Amenities Near By | Golf Course, Park, Playground, Public Transit, Shopping, Place Of Worship, Beach |
| Community Features | Recreational Facilities, School Bus |
| Structure | Shed |
| View Type | Ocean View, View Of Water |
Building
| Bathroom Total | 2 |
| Bedrooms Above Ground | 3 |
| Bedrooms Total | 3 |
| Appliances | Range - Electric, Dishwasher, Dryer, Washer, Microwave, Refrigerator |
| Basement Development | Partially Finished |
| Basement Features | Walk Out |
| Basement Type | Full (partially Finished) |
| Constructed Date | 1990 |
| Construction Style Attachment | Detached |
| Cooling Type | Heat Pump |
| Exterior Finish | Wood Siding |
| Flooring Type | Ceramic Tile, Hardwood |
| Foundation Type | Poured Concrete |
| Stories Total | 2 |
| Size Interior | 2,153 Ft2 |
| Total Finished Area | 2153 Sqft |
| Type | House |
| Utility Water | Municipal Water |
Parking
| Gravel |
Land
| Acreage | Yes |
| Land Amenities | Golf Course, Park, Playground, Public Transit, Shopping, Place Of Worship, Beach |
| Landscape Features | Partially Landscaped |
| Sewer | Municipal Sewage System |
| Size Irregular | 1.8 |
| Size Total | 1.8 Ac |
| Size Total Text | 1.8 Ac |
Rooms
| Level | Type | Length | Width | Dimensions |
|---|---|---|---|---|
| Second Level | Primary Bedroom | 13.5 x 13.3 /51 | ||
| Second Level | Bedroom | 16.5 x 13.6 /51 | ||
| Second Level | Bath (# Pieces 1-6) | 9.1 x 4.3 /51 | ||
| Second Level | Bedroom | 13.6 x 13.2 + jog / 51 | ||
| Second Level | Other | Closet/Office 10.4 x 9.4 | ||
| Lower Level | Den | 12.2 x 11.8 | ||
| Main Level | Mud Room | 9.5 x 9.1 | ||
| Main Level | Other | Pantry 5 x 12.4 | ||
| Main Level | Bath (# Pieces 1-6) | 10.8 x 4.10 | ||
| Main Level | Kitchen | 15.2 x 12.5 | ||
| Main Level | Family Room | 12.10 x 12.5 | ||
| Main Level | Living Room | 17.6 x 13.2 /76 | ||
| Main Level | Dining Nook | 13.3 x 12.1 / 76 |
https://www.realtor.ca/real-estate/28715714/40-north-street-granville-ferry-granville-ferry
Contact Us
Contact us for more information
Laura Boyko
https://www.facebook.com/lauraboykorealtor/
.
Southwest, Nova Scotia B0S 1P0

