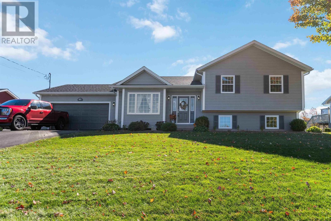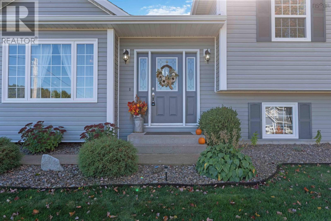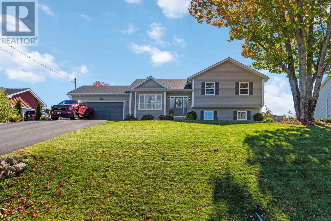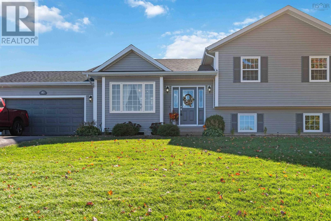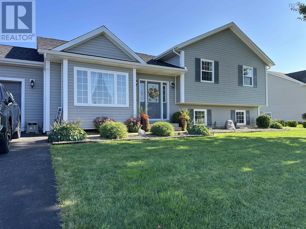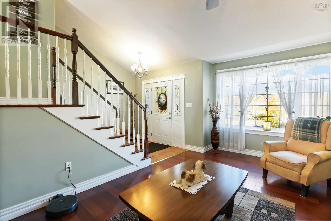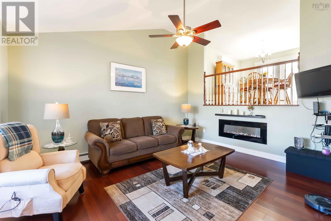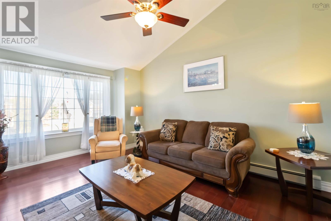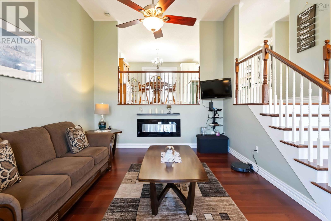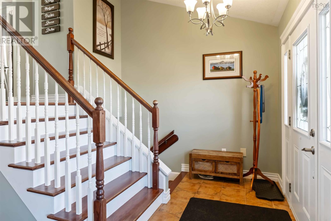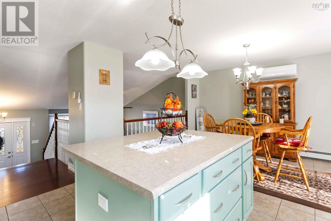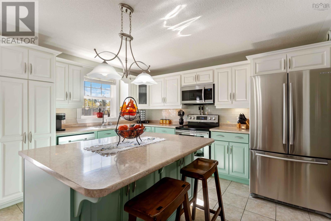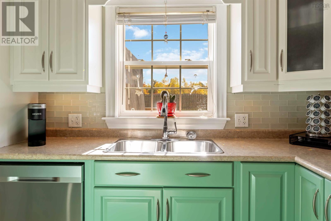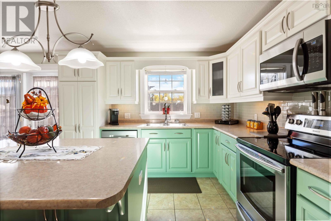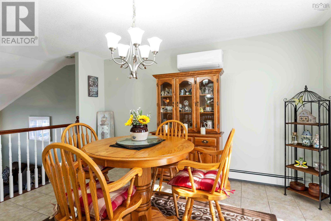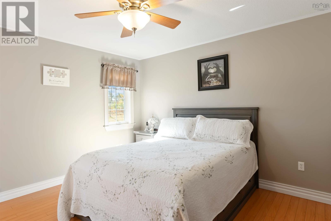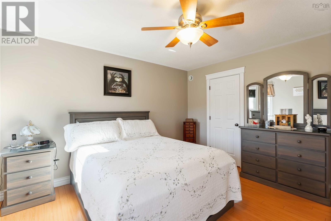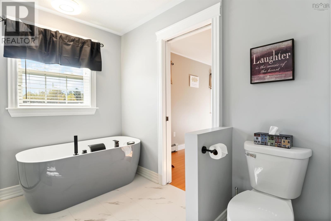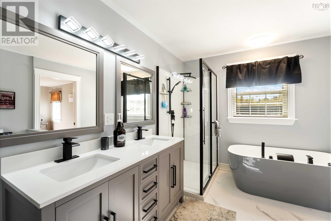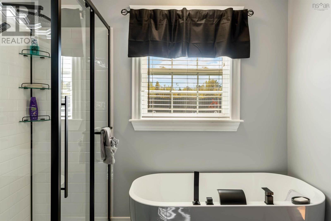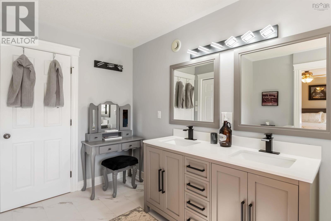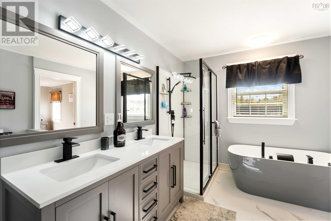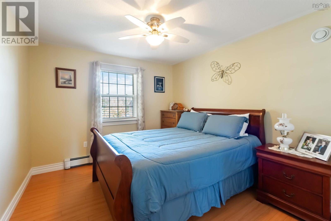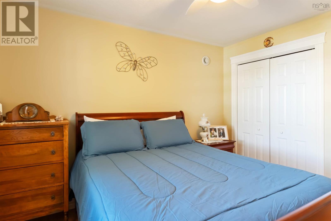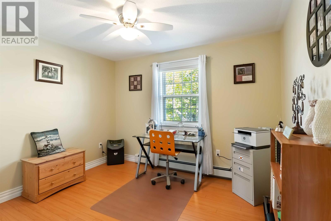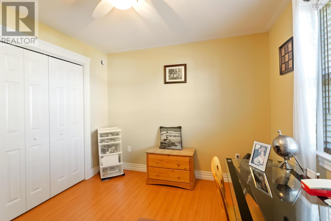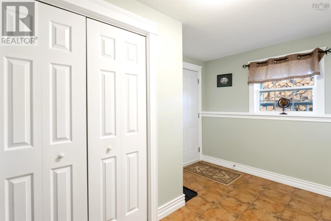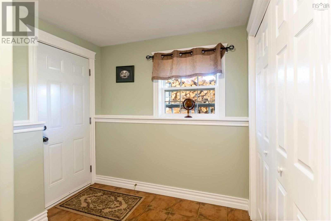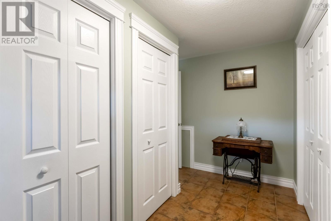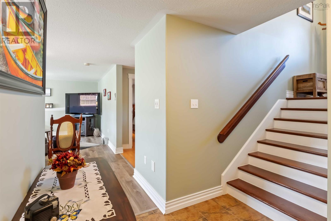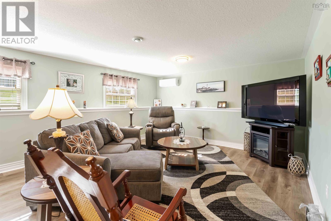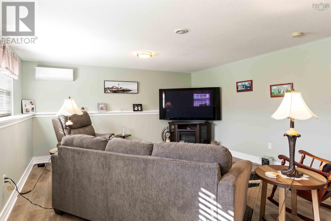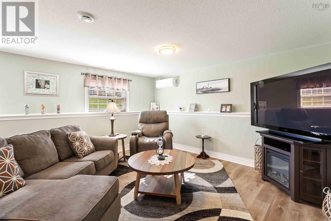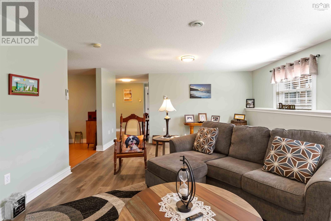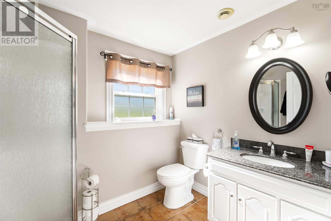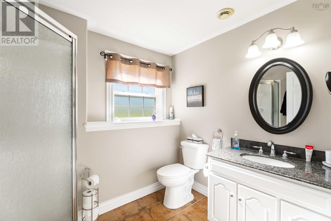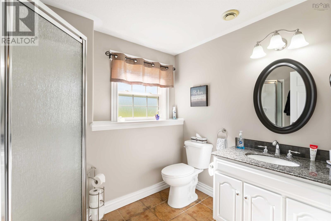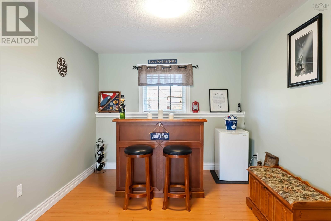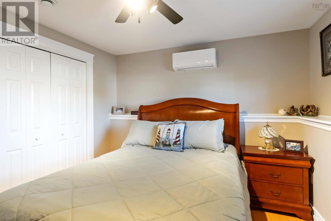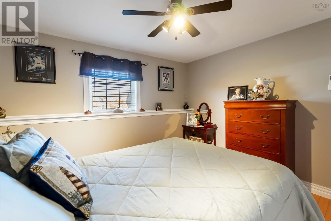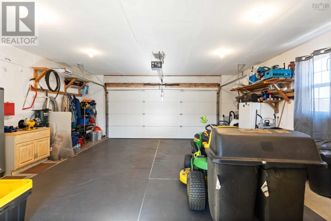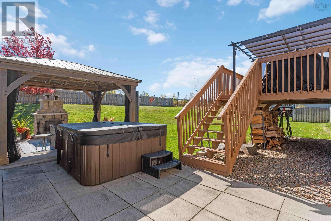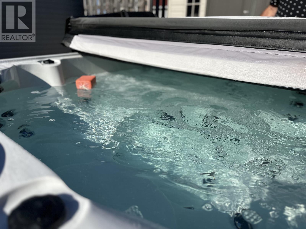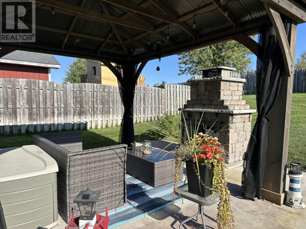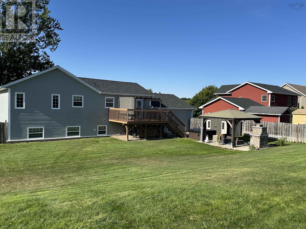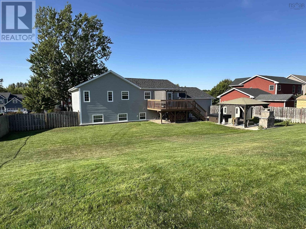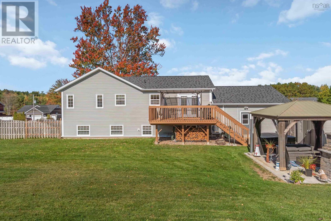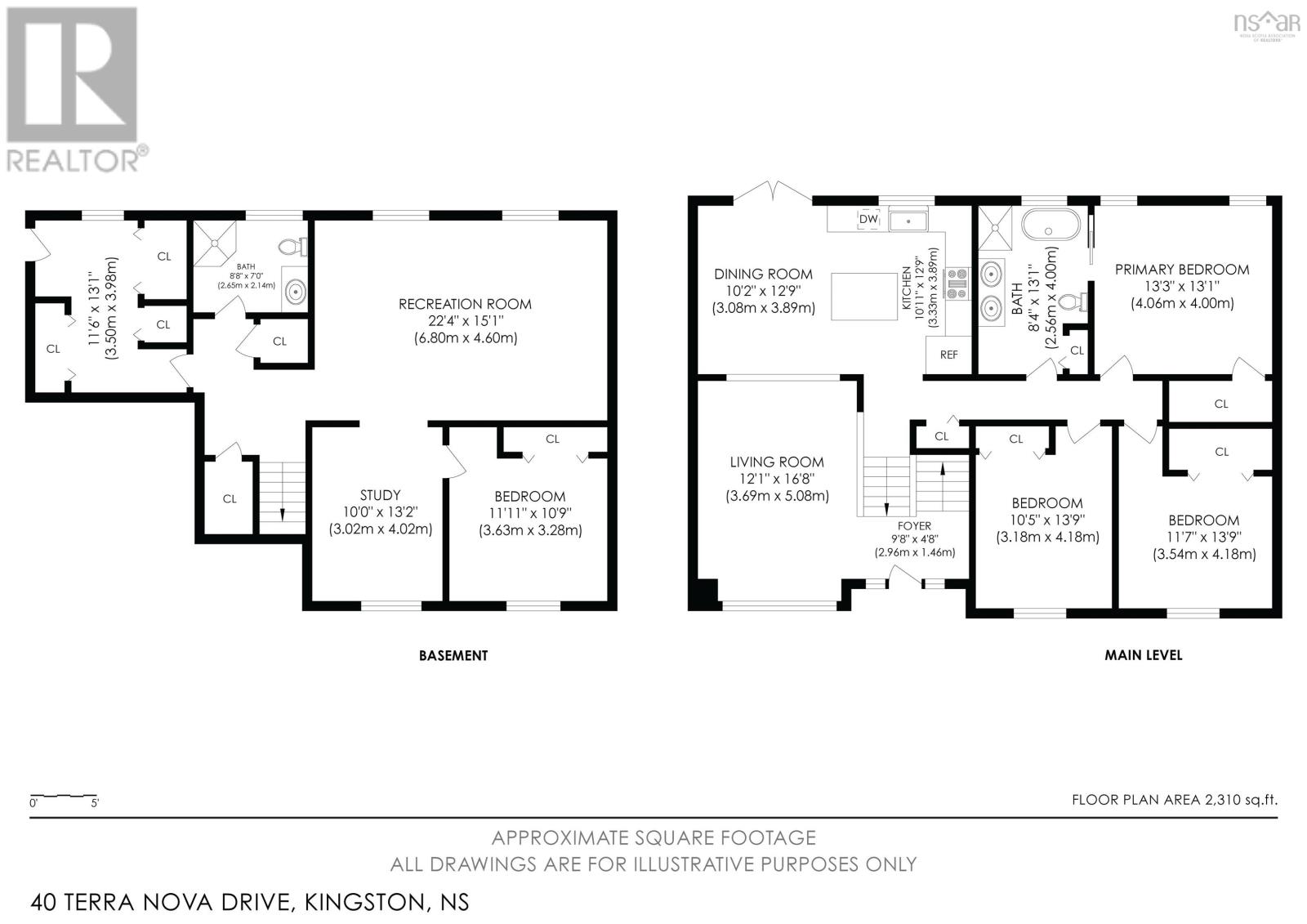40 Terra Nova Drive Greenwood, Nova Scotia B0P 1R0
$564,900
Beautiful 4-Bedroom Home in Greenwoods Most Desirable Neighbourhood! Welcome to this immaculate 2-storey home located in one of Greenwood's most sought-after neighbourhoods! Offering comfort, space, and convenience, this property is ideal for families looking to settle into a well-established and welcoming community. Step inside to find a spacious and updated interior featuring 4 generously sized bedrooms and 2 full bathrooms. The main floor boasts a formal living room, perfect for entertaining, and a modern, upgraded kitchen with a large island and ample cabinet space. The adjacent dining room offers direct access to a beautifully manicured, south-facing fenced backyard ideal for relaxing, gardening, or outdoor entertaining.Downstairs, enjoy a cozy family room on the lower level, providing additional space for play, media, or hobbies. This home is designed for year-round comfort with in-floor radiant heat, ductless heat pumps, and hot water baseboard heating. Outside, the curb appeal continues with a paved driveway, double attached wired garage, and landscaped grounds with irrigation that show pride of ownership. You'll also appreciate the municipal water and septic system for added peace of mind. Roof shingles replaced 2024 See attached list of renovations Located close to everything Greenwood has to offer including the recreation centre, golf course, shopping, and more this is the perfect place to call home. Dont miss your chance to own this exceptional property in a prime location! (id:45785)
Property Details
| MLS® Number | 202525651 |
| Property Type | Single Family |
| Community Name | Greenwood |
| Amenities Near By | Golf Course, Playground, Public Transit, Shopping, Place Of Worship |
| Community Features | Recreational Facilities, School Bus |
| Features | Sloping, Gazebo |
| Structure | Shed |
Building
| Bathroom Total | 2 |
| Bedrooms Above Ground | 3 |
| Bedrooms Below Ground | 1 |
| Bedrooms Total | 4 |
| Appliances | Central Vacuum, Stove, Dishwasher, Dryer - Electric, Washer, Microwave Range Hood Combo, Refrigerator |
| Constructed Date | 2008 |
| Construction Style Attachment | Detached |
| Cooling Type | Heat Pump |
| Exterior Finish | Vinyl |
| Fireplace Present | Yes |
| Flooring Type | Ceramic Tile, Engineered Hardwood, Vinyl Plank |
| Foundation Type | Poured Concrete |
| Stories Total | 2 |
| Size Interior | 2,300 Ft2 |
| Total Finished Area | 2300 Sqft |
| Type | House |
| Utility Water | Municipal Water |
Parking
| Garage | |
| Attached Garage | |
| Paved Yard |
Land
| Acreage | No |
| Land Amenities | Golf Course, Playground, Public Transit, Shopping, Place Of Worship |
| Landscape Features | Landscaped |
| Sewer | Municipal Sewage System |
| Size Irregular | 0.3598 |
| Size Total | 0.3598 Ac |
| Size Total Text | 0.3598 Ac |
Rooms
| Level | Type | Length | Width | Dimensions |
|---|---|---|---|---|
| Second Level | Kitchen | 14 x 11 | ||
| Second Level | Dining Room | 14 x 10 | ||
| Second Level | Primary Bedroom | 14 x 13.10 | ||
| Second Level | Ensuite (# Pieces 2-6) | 5pc | ||
| Second Level | Bedroom | 14.8 x 12 | ||
| Second Level | Bedroom | 14.8 x 10 | ||
| Lower Level | Family Room | 23 x 16 | ||
| Lower Level | Bedroom | 14 x 12.8 | ||
| Lower Level | Den | 14 x 10 | ||
| Lower Level | Bath (# Pieces 1-6) | 3pc | ||
| Lower Level | Laundry Room | 13.4 x 11.7 | ||
| Main Level | Foyer | 9 x 5 | ||
| Main Level | Living Room | 18 x 14 |
https://www.realtor.ca/real-estate/28978710/40-terra-nova-drive-greenwood-greenwood
Contact Us
Contact us for more information
Leslie Stoddart
https://www.lesliestoddart.com/
https://www.facebook.com/Leslie-Stoddart-Realtor-EXIT-Realty-Town-Country-1954608011328289/
Po Box 1741, 771 Central Avenue
Greenwood, Nova Scotia B0P 1N0

