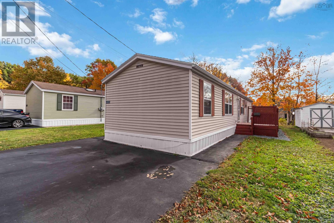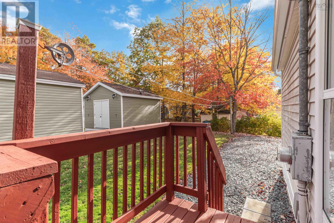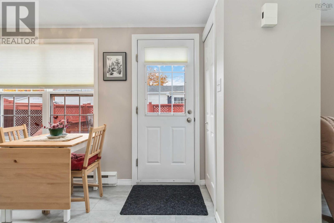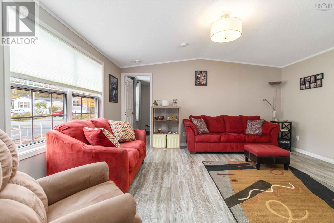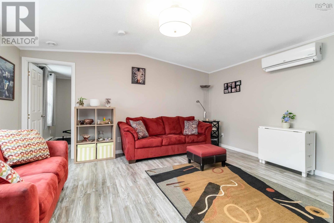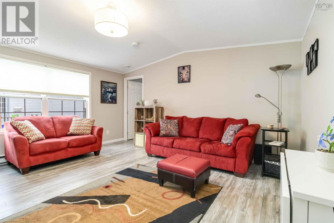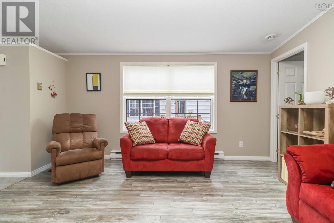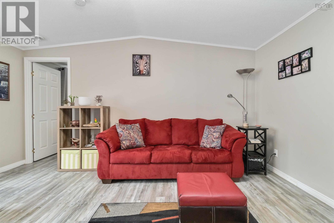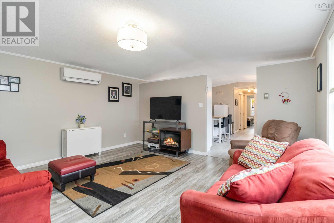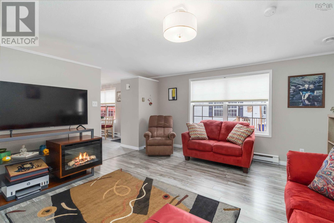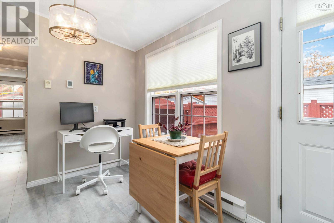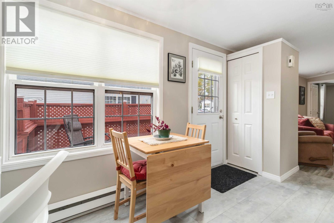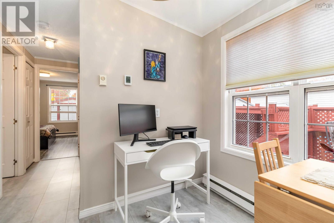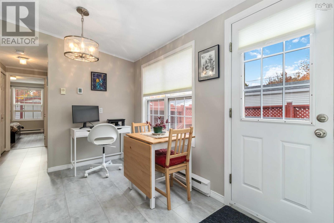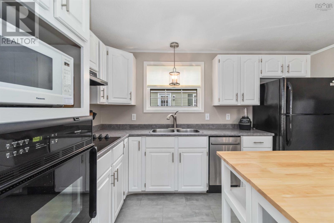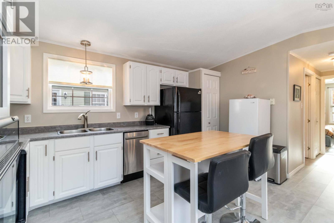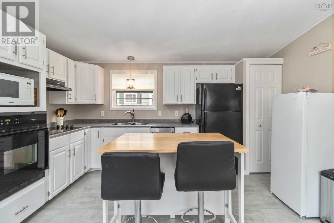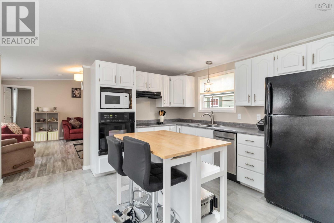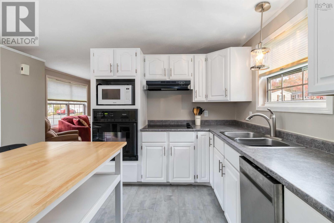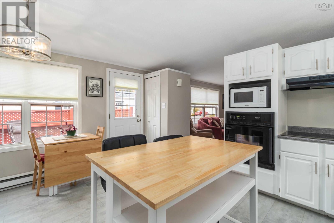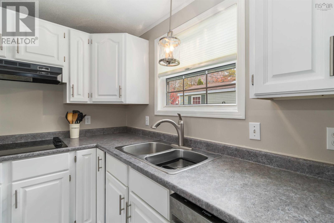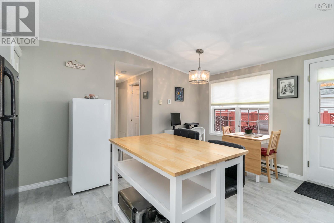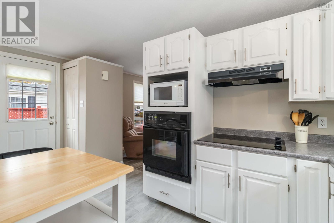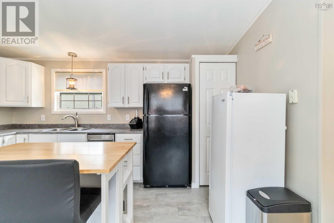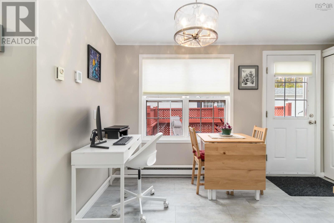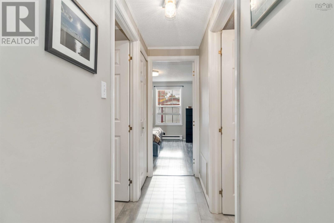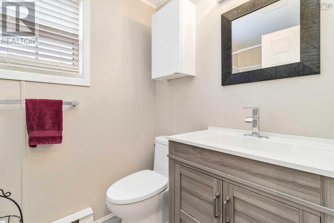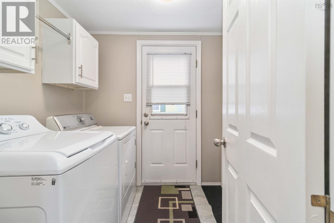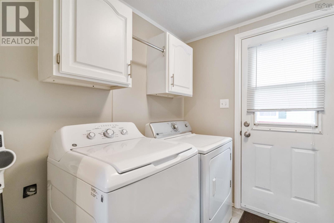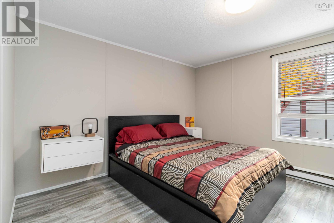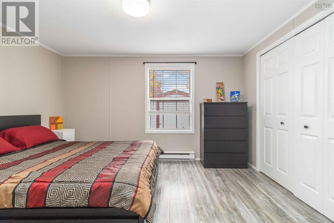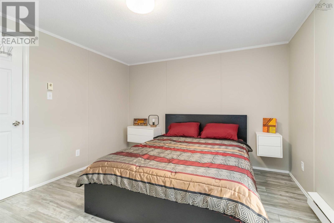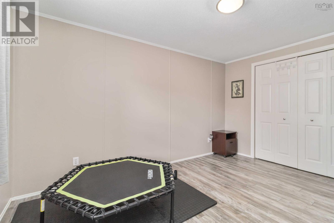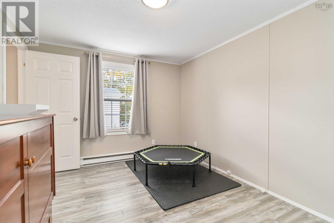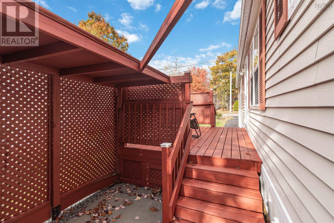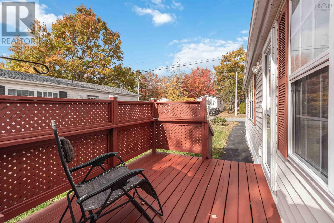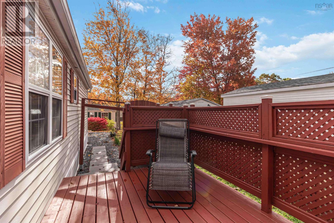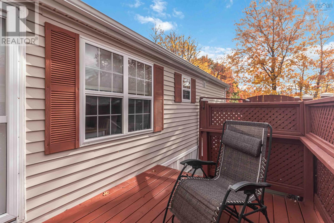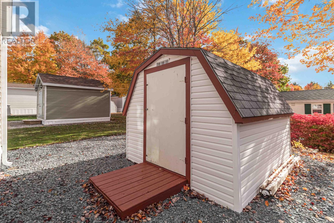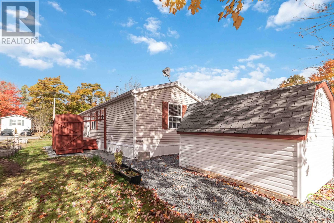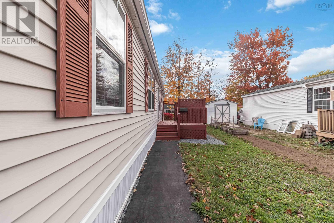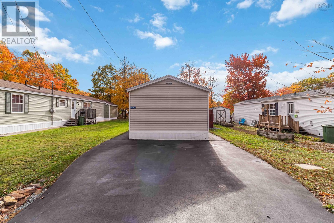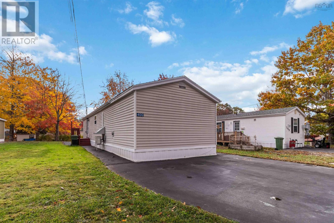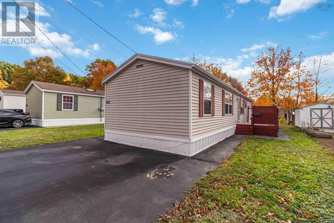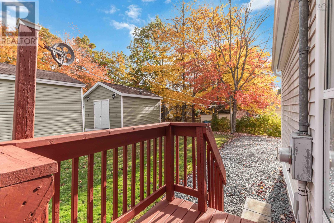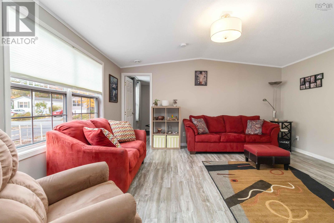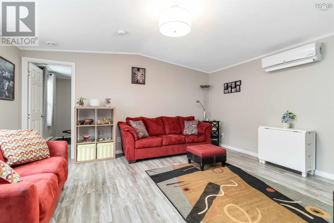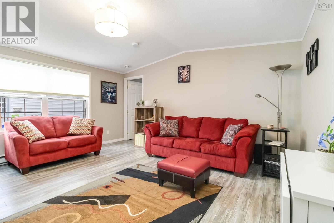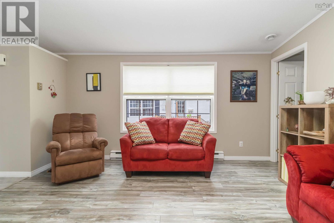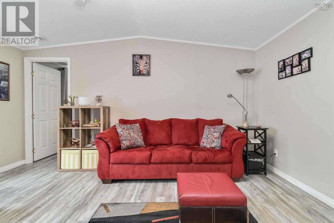400 Seasons Drive Bridgewater, Nova Scotia B4N 4C1
$189,500
This beautifully updated 2-bedroom, 1-bath home offers stylish, low-maintenance living in a convenient land-lease community close to all of Bridgewaters amenities. With shopping, transit, recreation, and everyday services just a short walk away, this property is an ideal option for first-time buyers, downsizers, or anyone seeking a comfortable and affordable home in town. Inside, the home features a welcoming open layout filled with natural light, fresh finishes, and an easy flow between the living, dining, and kitchen spaces. The renovated eat-in kitchen offers excellent storage, ample counter space, crisp cabinetry, and room to gather. Step out to a fantastic two-tier deck, extending your living space outdoors for relaxing or entertaining. The thoughtful floor plan places the two bedrooms at opposite ends of the home, creating privacy for shared living, guests, or a home office. A modernized bathroom, a dedicated laundry room with added storage, and an efficient layout complete the interior. Outside, the property offers great curb appeal and a comfortable outdoor space without the upkeep of a large yard. This home has been well cared for and delivers a clean, modern feel from the moment you step inside. If youve been looking for a move-in-ready option in a friendly location with the benefits of in-town convenience, this is a property worth seeing. (id:45785)
Property Details
| MLS® Number | 202526225 |
| Property Type | Single Family |
| Community Name | Bridgewater |
| Amenities Near By | Golf Course, Park, Playground, Public Transit, Shopping, Place Of Worship, Beach |
| Community Features | Recreational Facilities |
| Structure | Shed |
Building
| Bathroom Total | 1 |
| Bedrooms Above Ground | 2 |
| Bedrooms Total | 2 |
| Appliances | Cooktop, Oven, Dryer, Washer, Refrigerator |
| Architectural Style | Mini |
| Basement Type | None |
| Constructed Date | 1994 |
| Cooling Type | Heat Pump |
| Exterior Finish | Vinyl |
| Flooring Type | Laminate, Vinyl |
| Stories Total | 1 |
| Size Interior | 944 Ft2 |
| Total Finished Area | 944 Sqft |
| Type | Mobile Home |
| Utility Water | Municipal Water |
Parking
| Paved Yard |
Land
| Acreage | No |
| Land Amenities | Golf Course, Park, Playground, Public Transit, Shopping, Place Of Worship, Beach |
| Sewer | Municipal Sewage System |
Rooms
| Level | Type | Length | Width | Dimensions |
|---|---|---|---|---|
| Main Level | Eat In Kitchen | 1415.10 | ||
| Main Level | Living Room | 15.9X14.3 | ||
| Main Level | Laundry Room | 7.8X6.7 | ||
| Main Level | Bath (# Pieces 1-6) | 8.10X5.2 | ||
| Main Level | Primary Bedroom | 11.5X12.8 | ||
| Main Level | Bedroom | 10.3X13.4 |
https://www.realtor.ca/real-estate/29010862/400-seasons-drive-bridgewater-bridgewater
Contact Us
Contact us for more information
Tina Williamson
https://royallepageatlantic.com/contact-us/agent-profile/tina-williamson/14165/
https://www.facebook.com/tiwillirlp/?eid=ARCK4QXE1m54FWyn2-vIIvCBqN9sKVE5nQ8Zud3q30rQuMa-FC5oVjhnHngKHMhIP6rvNjQN57Zazmh2
https://www.linkedin.com/in/tiwillirlp/
https://twitter.com/TinaWrlp
629 Main Street, Suite 1
Mahone Bay, Nova Scotia B0V 2E0

