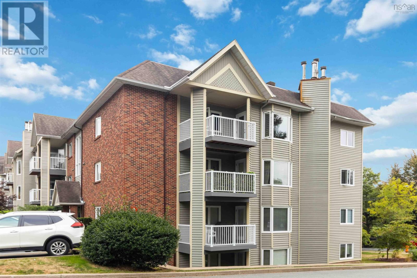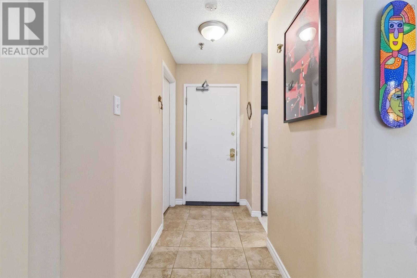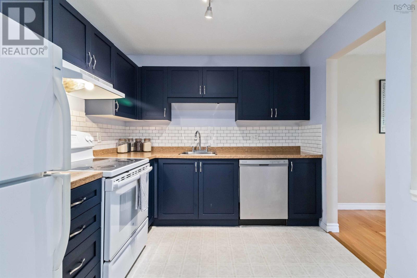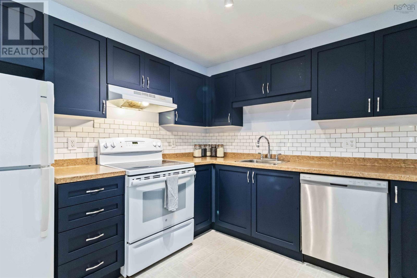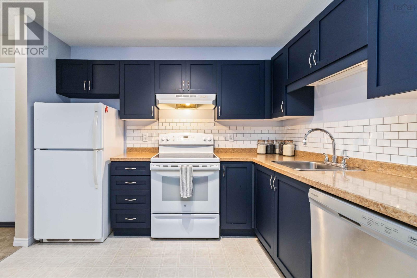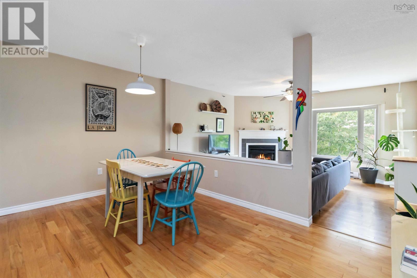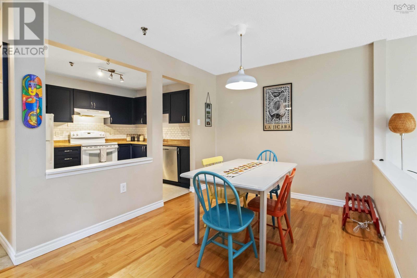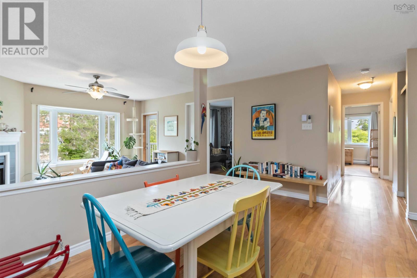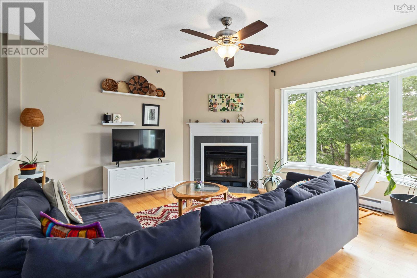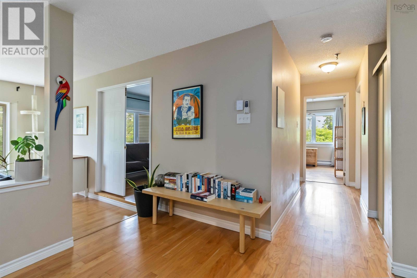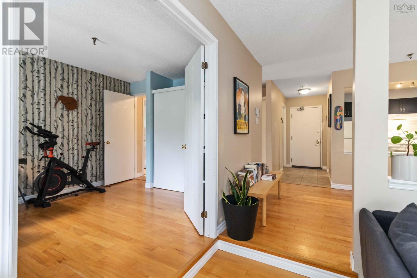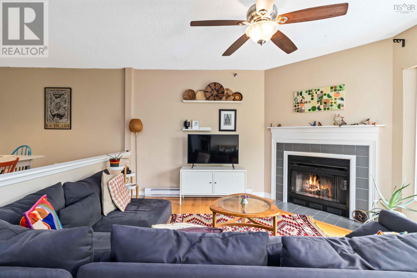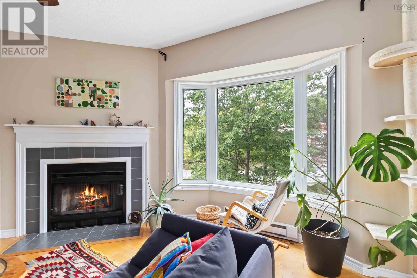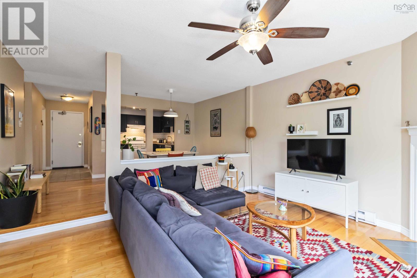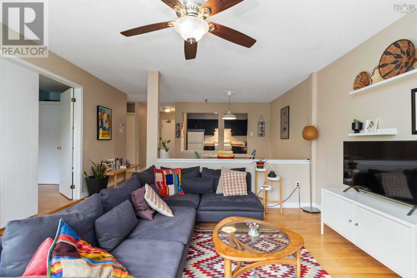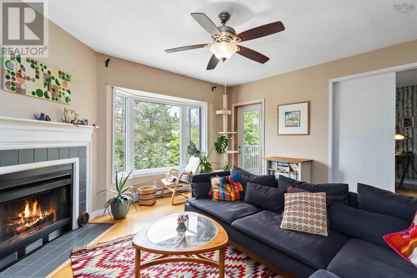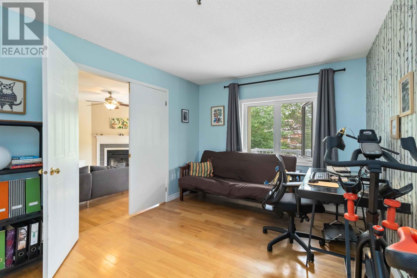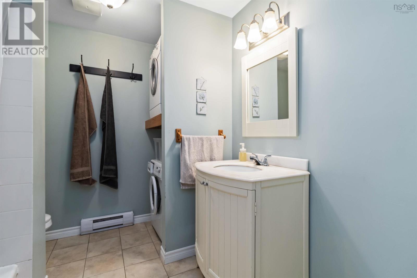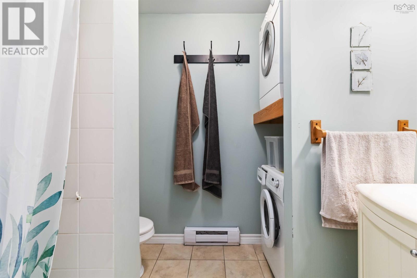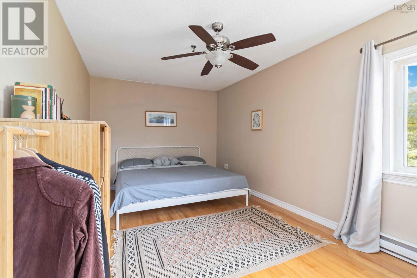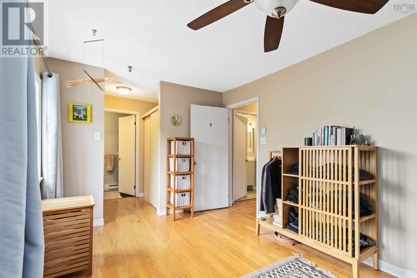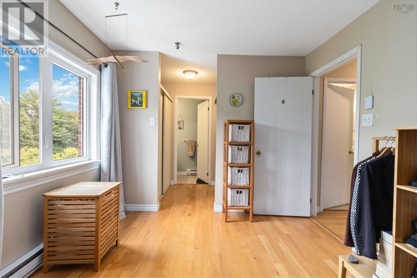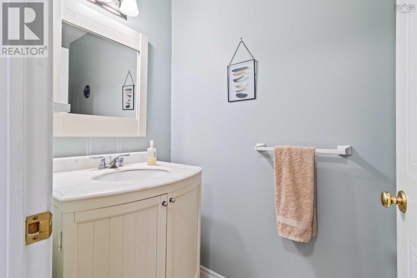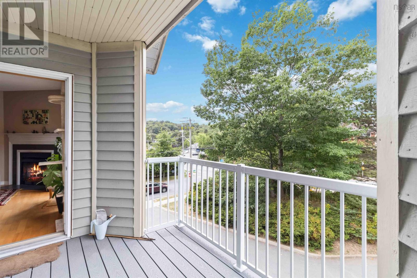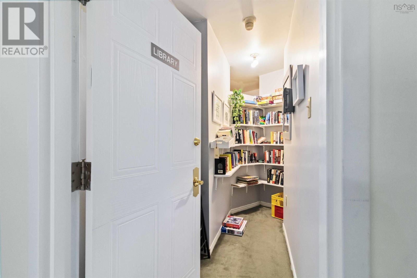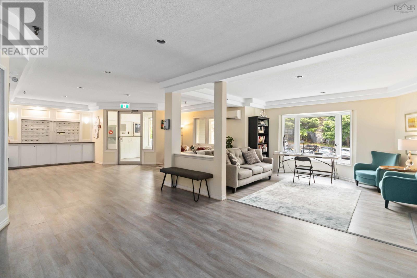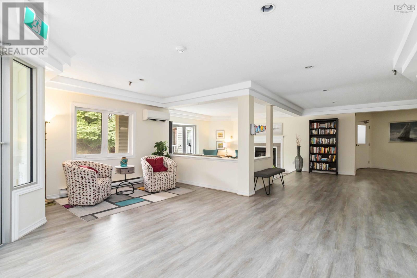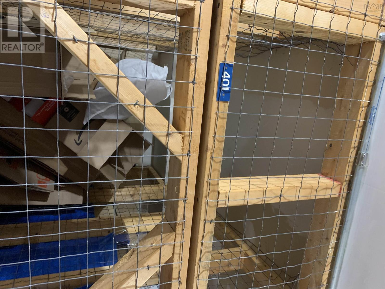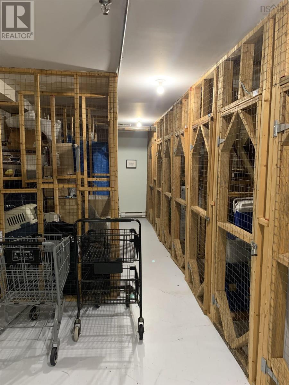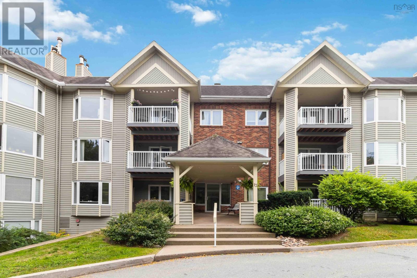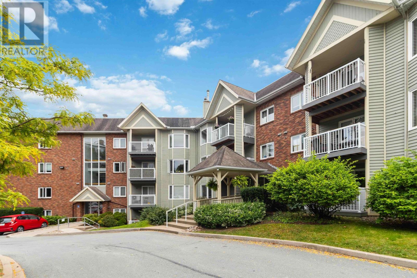401 12 Spinnaker Drive Armdale, Nova Scotia B3N 3A8
$409,000Maintenance,
$631 Monthly
Maintenance,
$631 MonthlyA Fresh Coastal Escape at Regatta Point....Step into your own breath of fresh air in the sought-after Regatta Point communityjust a few steps from the ocean and moments from the Armdale Yacht Club. This top-floor condo pairs modern style with a warm, welcoming layout. The updated eat-in kitchen features striking blue cabinetry and a clever two entries to the dining area, while a sunken living room with a with its charming south facing bay window, perfect for curling up with your favorite book and a cozy fireplace (aesthetics only) that you can easily convert to electric, invites you to relax or entertain. Step out to the covered new composite deck and your in your own With two bedroomsor a bedroom plus den/officethe flexible floor plan adapts to your lifestyle. The spacious primary suite offers double closets and a private two-piece ensuite, while the main bath showcases a newer vanity and discreet in-suite laundry. Love to entertain? The open concept design makes gatherings effortless. Outside, enjoy scenic walking trails along the Regatta Point Walkway, playgrounds, the Chocolate Lake Recreation Centre, yoga studios, cafés, and beaches....all just minutes away. Dont miss this opportunity for true community living by the sea ! (id:45785)
Property Details
| MLS® Number | 202524157 |
| Property Type | Single Family |
| Community Name | Armdale |
| Amenities Near By | Golf Course, Park, Playground, Public Transit, Shopping, Place Of Worship, Beach |
| Community Features | Recreational Facilities, School Bus |
| Features | Treed, Sloping, Balcony, Level |
Building
| Bathroom Total | 2 |
| Bedrooms Above Ground | 2 |
| Bedrooms Total | 2 |
| Appliances | Stove, Dishwasher, Dryer, Dryer - Electric, Washer, Refrigerator |
| Basement Type | Unknown |
| Constructed Date | 1987 |
| Exterior Finish | Brick, Wood Siding |
| Flooring Type | Ceramic Tile, Laminate, Linoleum |
| Foundation Type | Poured Concrete |
| Half Bath Total | 1 |
| Stories Total | 1 |
| Size Interior | 1,120 Ft2 |
| Total Finished Area | 1120 Sqft |
| Type | Apartment |
| Utility Water | Municipal Water |
Parking
| Parking Space(s) | |
| Paved Yard |
Land
| Acreage | No |
| Land Amenities | Golf Course, Park, Playground, Public Transit, Shopping, Place Of Worship, Beach |
| Landscape Features | Landscaped |
| Sewer | Municipal Sewage System |
Rooms
| Level | Type | Length | Width | Dimensions |
|---|---|---|---|---|
| Main Level | Foyer | TF | ||
| Main Level | Eat In Kitchen | 10. x 9 | ||
| Main Level | Dining Room | 14.4 x 8 .10 | ||
| Main Level | Living Room | 14.5 13.-j | ||
| Main Level | Storage | 5 x 7 | ||
| Main Level | Laundry / Bath | 8.11 x 7. 11 | ||
| Main Level | Primary Bedroom | 18. x 9.9 + J | ||
| Main Level | Bath (# Pieces 1-6) | 3.6 x 7.7 | ||
| Main Level | Bedroom | 13.7 x 10.inc |
https://www.realtor.ca/real-estate/28904873/401-12-spinnaker-drive-armdale-armdale
Contact Us
Contact us for more information
Nancy Skinner
(902) 454-5137
www.nancyskinner.ca/
32 Akerley Blvd Unit 101
Dartmouth, Nova Scotia B3B 1N1

