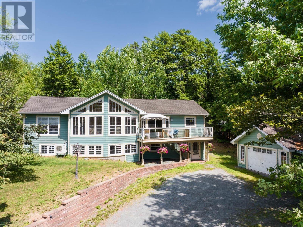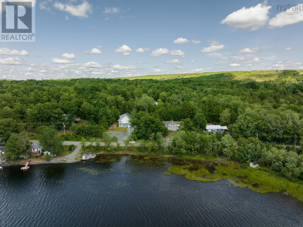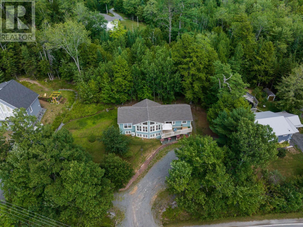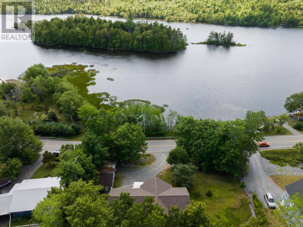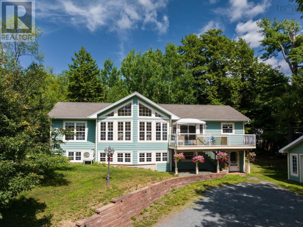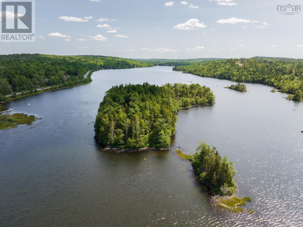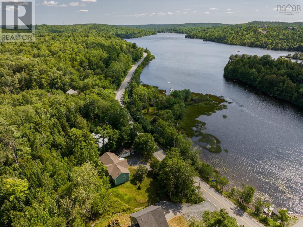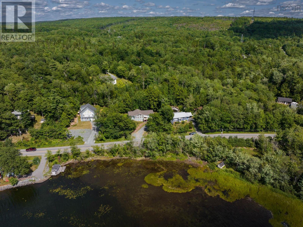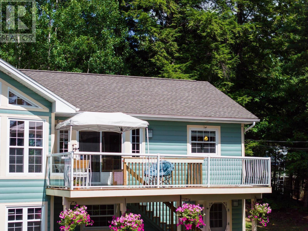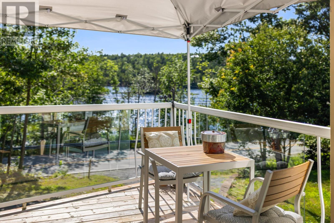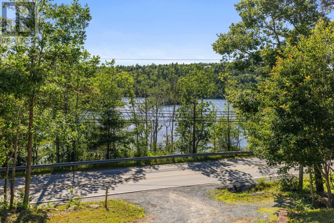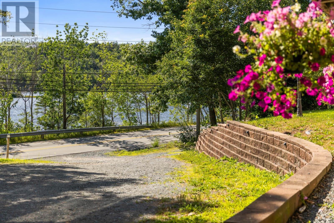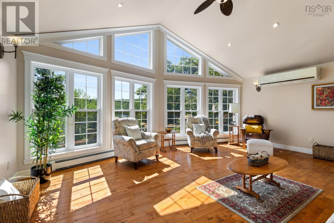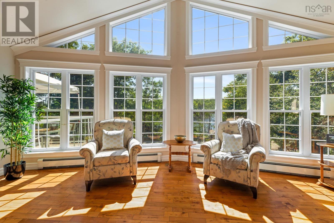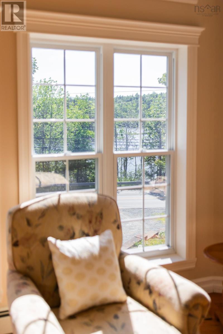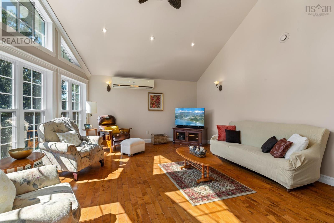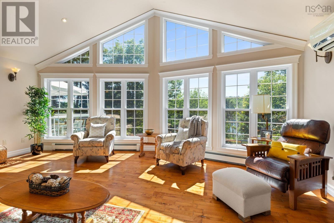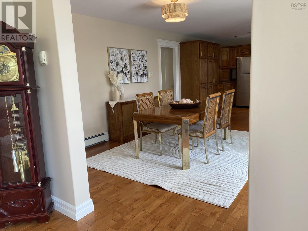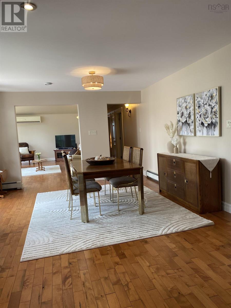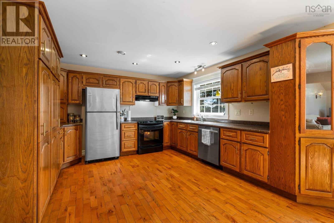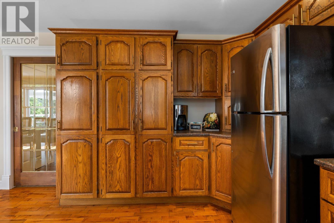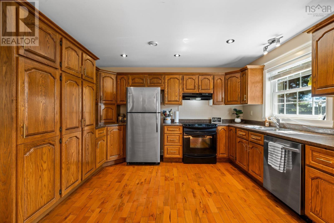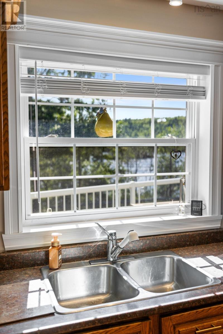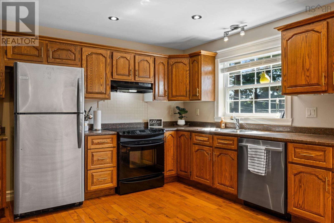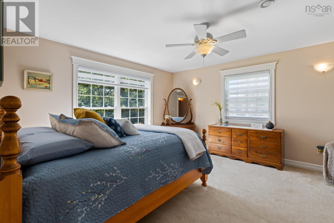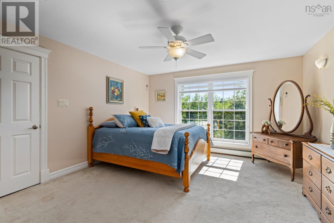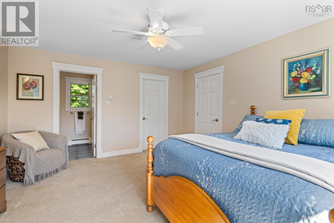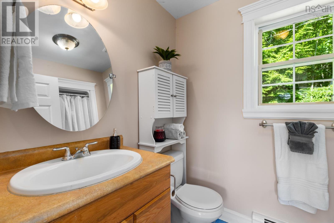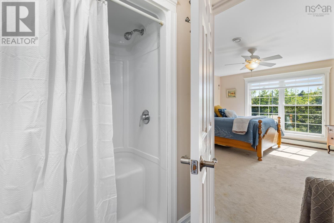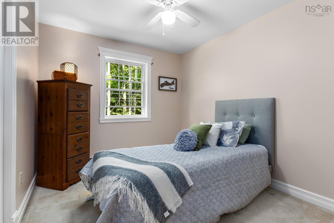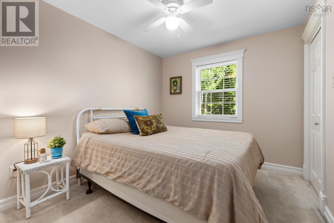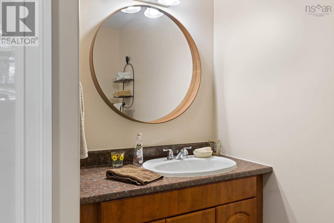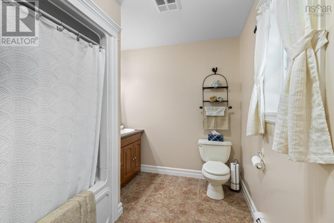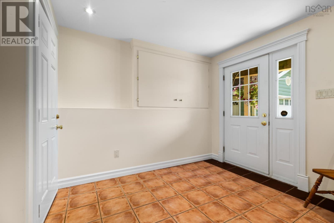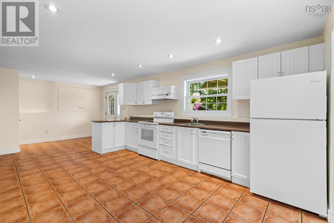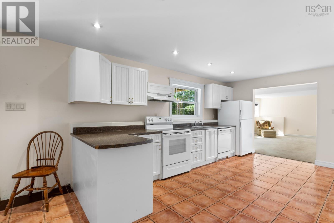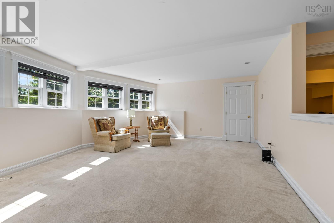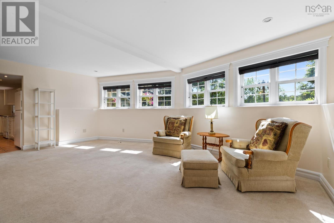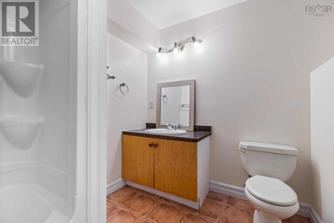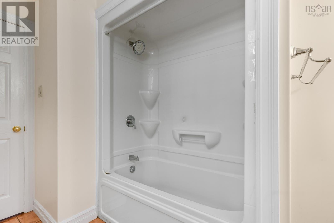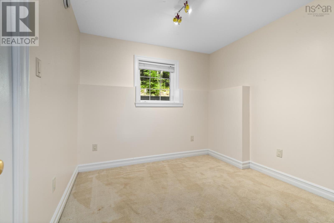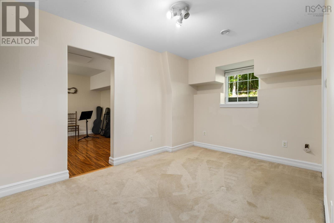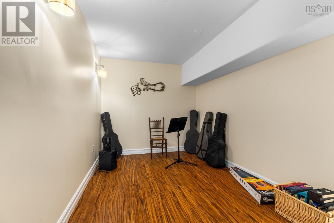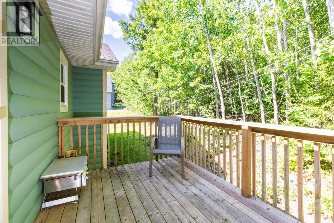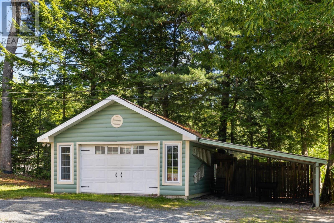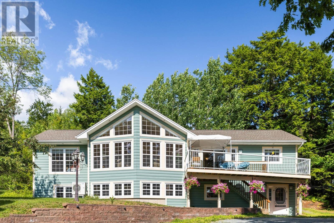4038 Highway 2 Fletchers Lake, Nova Scotia B2T 1A3
$699,900
Enjoy stunning views of Fletchers Lake from this beautifully maintained home with a spacious front deck, & show-stopping floor-to-ceiling windows framing the lake & those perfect sunsets. The main level is warm & welcoming, featuring an open concept eat-in kitchen with patio doors to your sunny deck, bright living room, heat pumps & 3 bedrooms, including a primary suite with a walk-in closet and 3-piece ensuite. A 2nd full bathroom & convenient laundry complete this level. Downstairs offers flexible living with in floor radiant heat, laundry a bright 2-bedroom secondary suite nearly a mirror image of the upper level with walkout to the front yard, making it ideal for multi-generational living or rental income. Outside, you'll love the 20 x 20 detached garage with carport, and the unbeatable location just mins to the airport, Laurie Provincial Park, Bedford & Oakfield Golf & Country Club. Property also has a Generlink. This is lakeside living with space, style, and serious potential! (id:45785)
Property Details
| MLS® Number | 202518576 |
| Property Type | Single Family |
| Community Name | Fletchers Lake |
| Amenities Near By | Golf Course, Park, Playground |
| Community Features | Recreational Facilities, School Bus |
Building
| Bathroom Total | 3 |
| Bedrooms Above Ground | 3 |
| Bedrooms Below Ground | 2 |
| Bedrooms Total | 5 |
| Appliances | Stove, Dishwasher, Refrigerator |
| Architectural Style | Bungalow |
| Basement Development | Finished |
| Basement Features | Walk Out |
| Basement Type | Full (finished) |
| Constructed Date | 2004 |
| Construction Style Attachment | Detached |
| Cooling Type | Heat Pump |
| Exterior Finish | Wood Siding |
| Flooring Type | Carpeted, Ceramic Tile, Hardwood |
| Foundation Type | Poured Concrete |
| Stories Total | 1 |
| Size Interior | 3,072 Ft2 |
| Total Finished Area | 3072 Sqft |
| Type | House |
| Utility Water | Drilled Well |
Parking
| Garage | |
| Detached Garage | |
| Gravel |
Land
| Acreage | No |
| Land Amenities | Golf Course, Park, Playground |
| Landscape Features | Landscaped |
| Sewer | Septic System |
| Size Irregular | 0.3295 |
| Size Total | 0.3295 Ac |
| Size Total Text | 0.3295 Ac |
Rooms
| Level | Type | Length | Width | Dimensions |
|---|---|---|---|---|
| Basement | Kitchen | 24.10x13 | ||
| Basement | Laundry Room | 4.6x3.2 | ||
| Basement | Bath (# Pieces 1-6) | 9.11x6.10 & jog | ||
| Basement | Living Room | 21x16.5 | ||
| Basement | Bedroom | 9.3x9.3 | ||
| Basement | Bedroom | 13.5x9 | ||
| Basement | Utility Room | 12.10x11 | ||
| Basement | Storage | 12.10x8.2 | ||
| Main Level | Foyer | 7.6x4.2 | ||
| Main Level | Bath (# Pieces 1-6) | 9.4x7.5 & jog | ||
| Main Level | Kitchen | 13.2x12.4 | ||
| Main Level | Laundry Room | 4.6x3.2 | ||
| Main Level | Dining Room | 13.2x12.2 | ||
| Main Level | Living Room | 21x16.5 | ||
| Main Level | Bedroom | 10.5x9.2 | ||
| Main Level | Bedroom | 10.5x9.2 | ||
| Main Level | Primary Bedroom | 15.2x13.5 | ||
| Main Level | Ensuite (# Pieces 2-6) | 5.5x5.9 |
https://www.realtor.ca/real-estate/28646974/4038-highway-2-fletchers-lake-fletchers-lake
Contact Us
Contact us for more information
Cindy Jardine
(902) 482-3249
www.soldoncindy.ca/
107 - 100 Venture Run, Box 6
Dartmouth, Nova Scotia B3B 0H9

