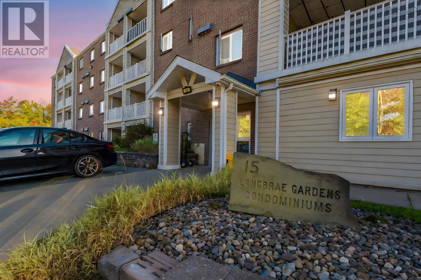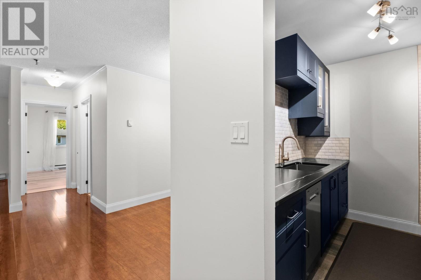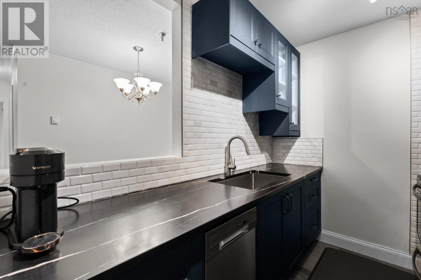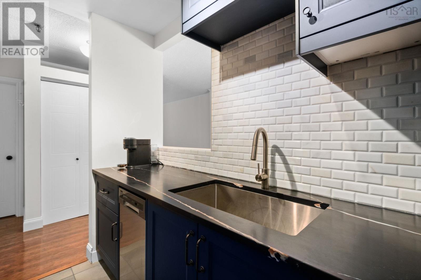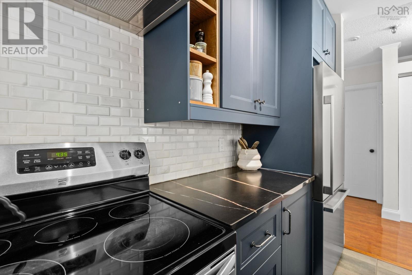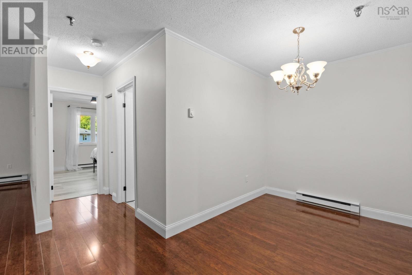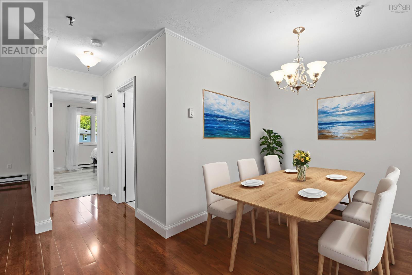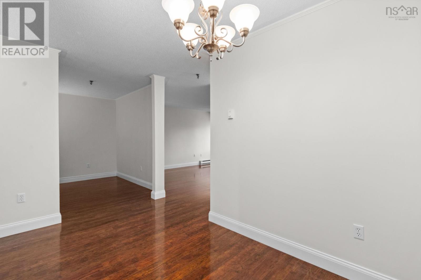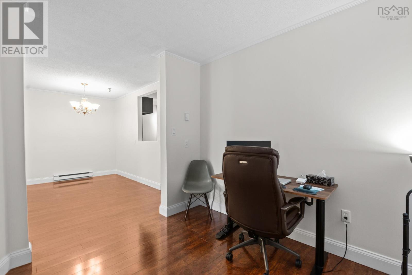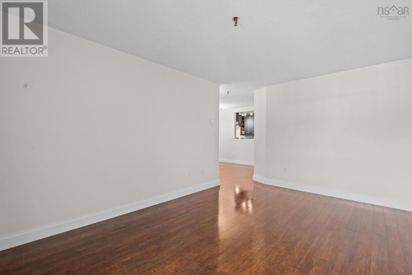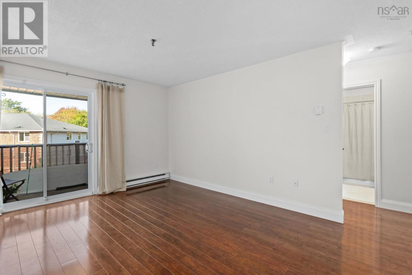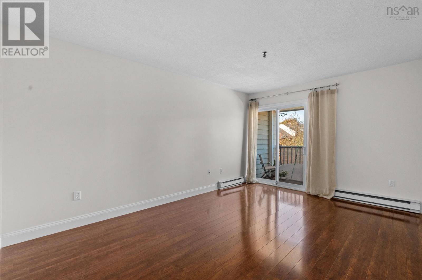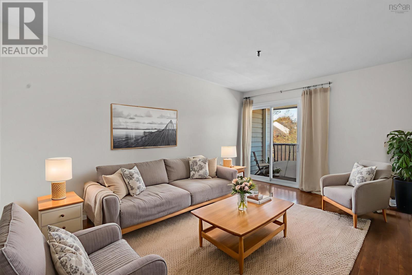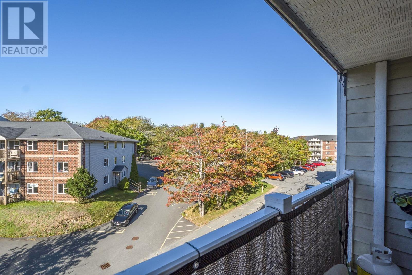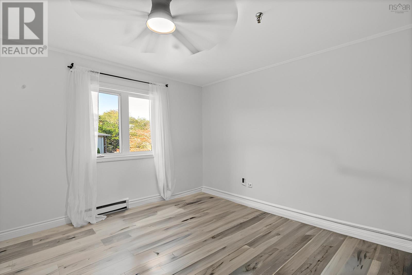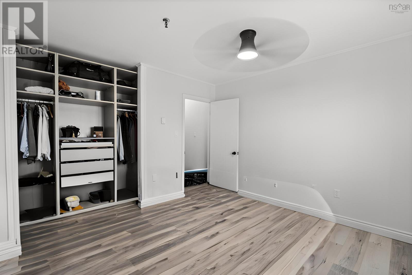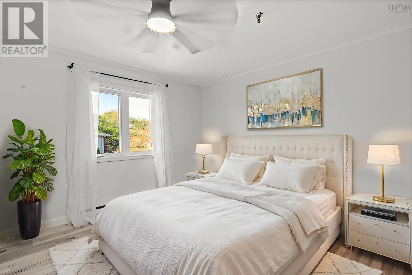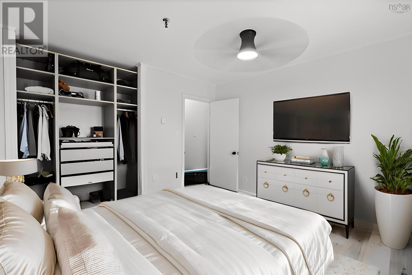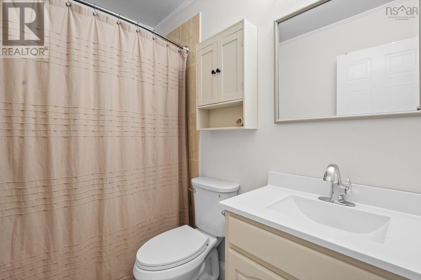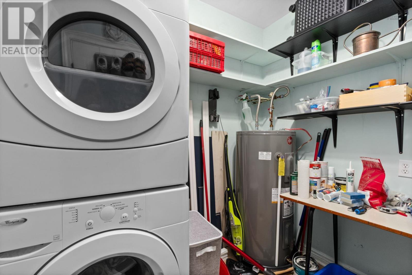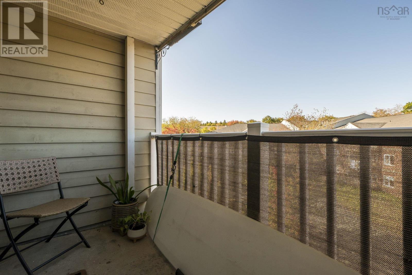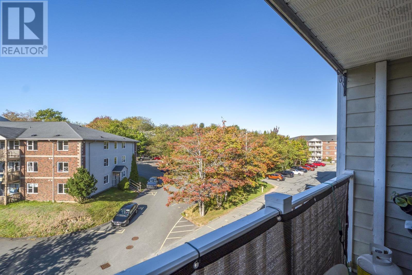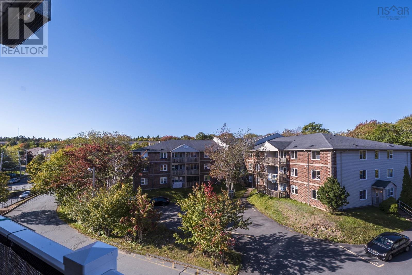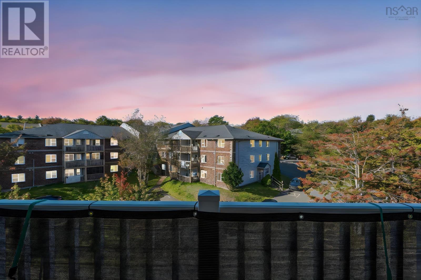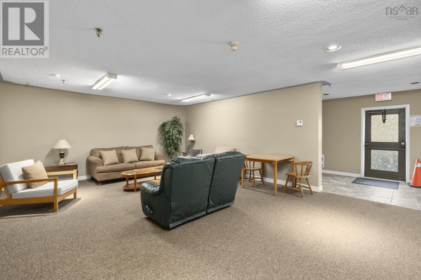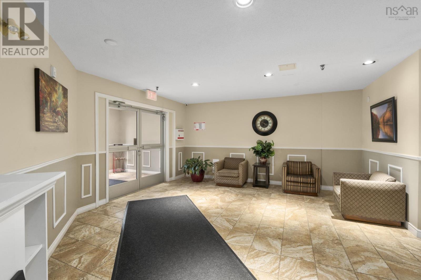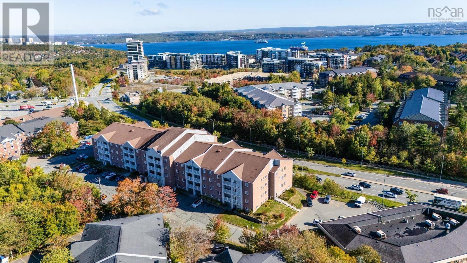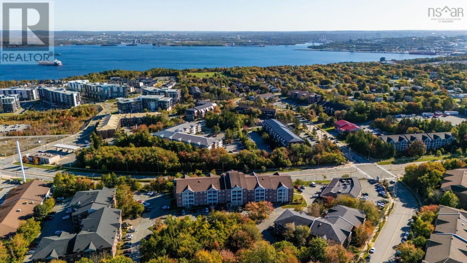404 15 Langbrae Drive Clayton Park, Nova Scotia B3M 3W5
$299,900Maintenance,
$371.03 Monthly
Maintenance,
$371.03 MonthlyWhy rent when you can own? Welcome to 15 Langbrae Drive, a spotless 1-bedroom + den condo perfectly located in one of Clayton Park's few buildings with an elevator. Whether you are a retiree, student, or savvy first-time buyer, this top-floor unit offers comfort, convenience, and value. Step inside to find a modern, newly renovated kitchen featuring Quorastone Quartz counters, a deep sink, dishwasher, and a bright pass-through window. The spacious dining area is ideal for entertaining family and friends. The tranquil primary bedroom includes a custom closet, while the versatile den is perfect for working from home or pursuing your hobbies. You will also love the large in-suite laundry room with extra storage. Best of all, enjoy morning coffee or evening wine on your private patio with peaceful treetop views. The location offers a vibrant community lifestyle, enjoy the trails at Belcher's Marsh, the Mainland linear trail, or enjoy the nearby Canada Games Centre. Likewise, enjoy close proximity to every amenity you need, including Sobeys, Shahi Indian Grocery, NSLC and several restaurants and cafés such as Kelly's Deli, and Shwarma to name a few. All just steps away from major bus routes. With quick closing available, this condo is move-in ready and waiting for you. Dont miss out - act fast! (id:45785)
Property Details
| MLS® Number | 202525090 |
| Property Type | Single Family |
| Community Name | Clayton Park |
Building
| Bathroom Total | 1 |
| Bedrooms Above Ground | 1 |
| Bedrooms Total | 1 |
| Architectural Style | Other |
| Basement Type | None |
| Constructed Date | 1989 |
| Exterior Finish | Aluminum Siding, Brick, Concrete Siding |
| Flooring Type | Laminate, Tile |
| Foundation Type | Poured Concrete |
| Stories Total | 1 |
| Size Interior | 870 Ft2 |
| Total Finished Area | 870 Sqft |
| Type | Apartment |
| Utility Water | Municipal Water |
Land
| Acreage | No |
| Sewer | Municipal Sewage System |
| Size Total Text | Unknown |
Rooms
| Level | Type | Length | Width | Dimensions |
|---|---|---|---|---|
| Main Level | Kitchen | 9. 1 x 7.1 | ||
| Main Level | Dining Room | 11. 7 x 12. 1 | ||
| Main Level | Living Room | 11. 2 x 16. 4 | ||
| Main Level | Bedroom | 13. 3 x 12. 1 | ||
| Main Level | Bath (# Pieces 1-6) | 7. 10 x 5 | ||
| Main Level | Den | 9. 10 x 8.3 | ||
| Main Level | Laundry / Bath | 7. 2 x7 |
https://www.realtor.ca/real-estate/28949459/404-15-langbrae-drive-clayton-park-clayton-park
Contact Us
Contact us for more information
Patti Leclerc
610 Wright Avenue, Unit 2
Dartmouth, Nova Scotia B3A 1M9

