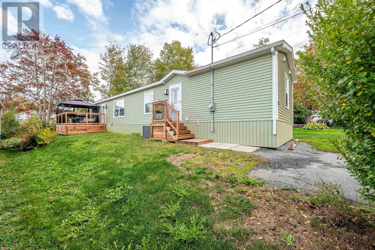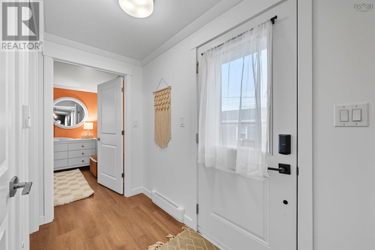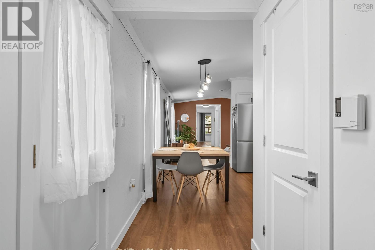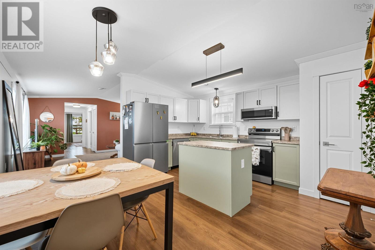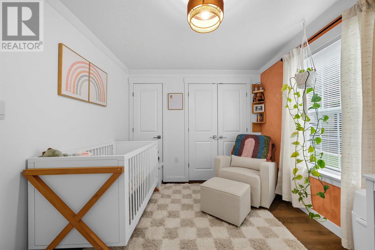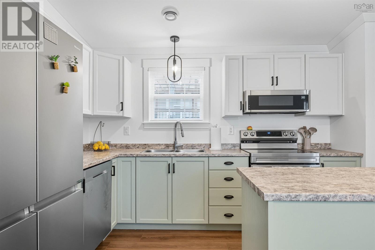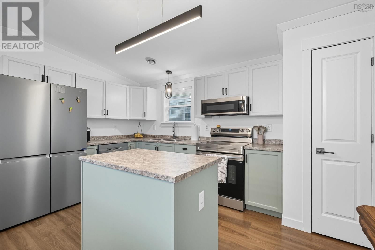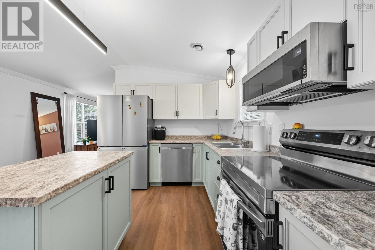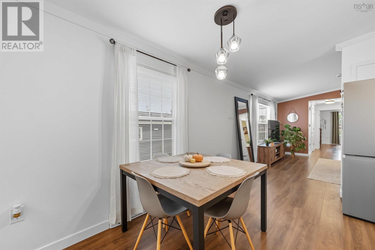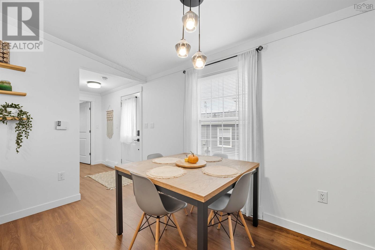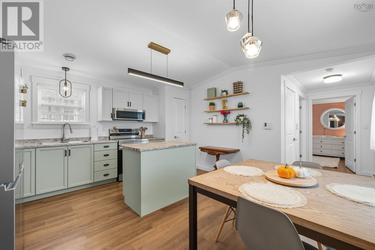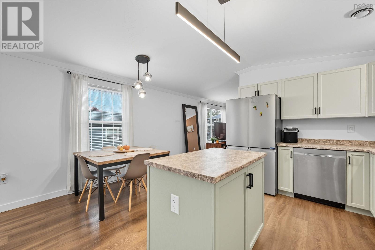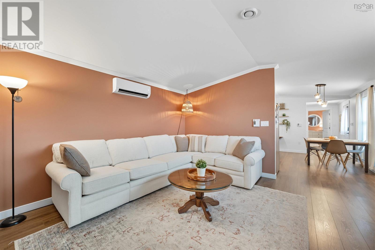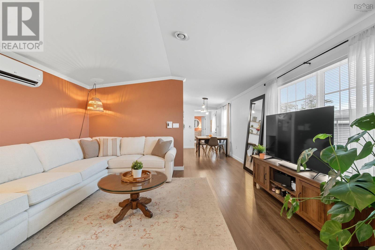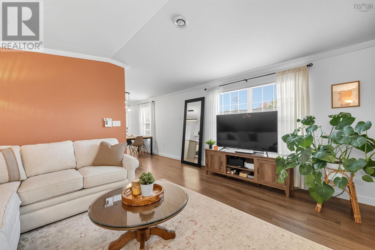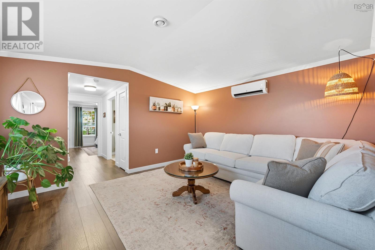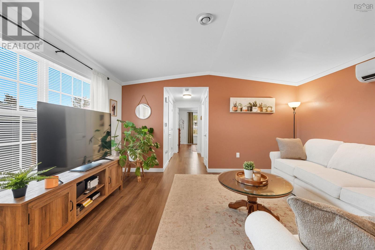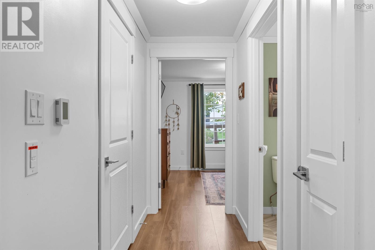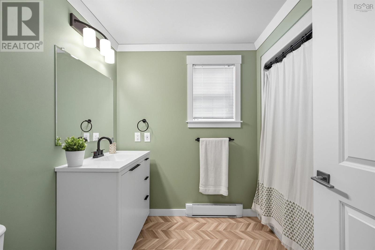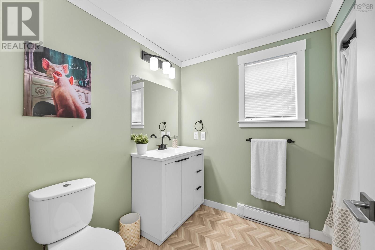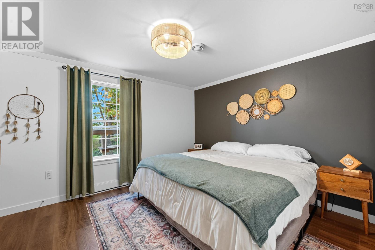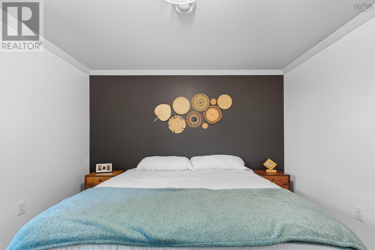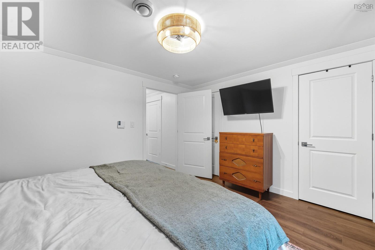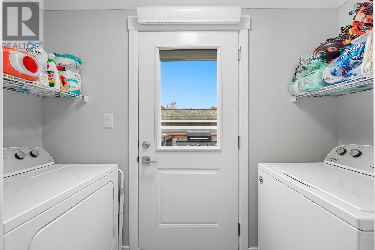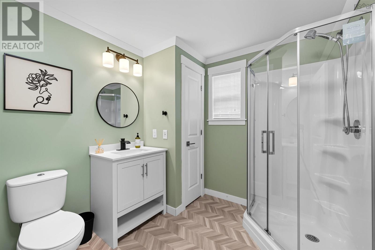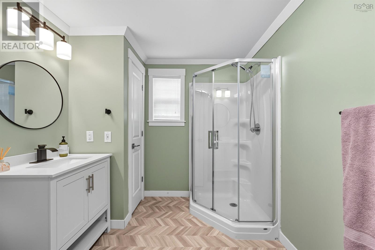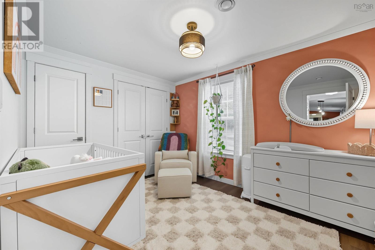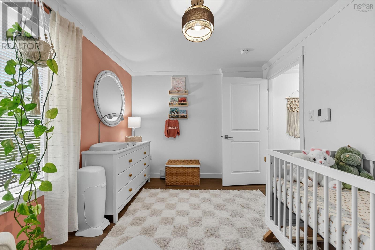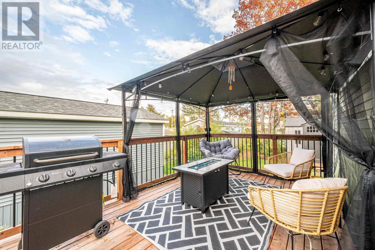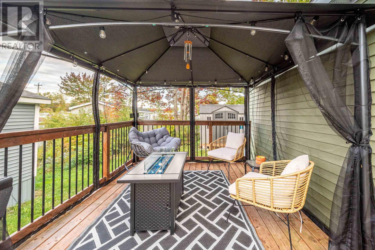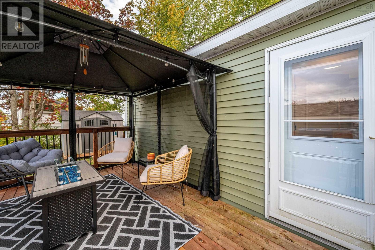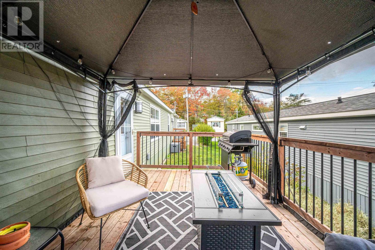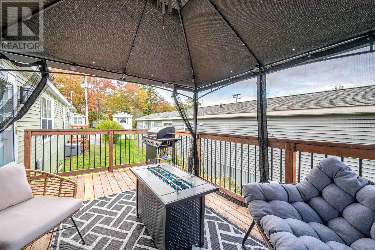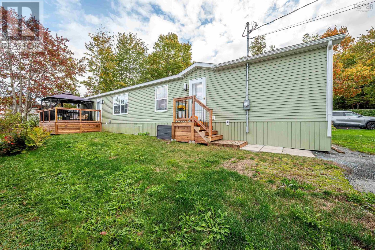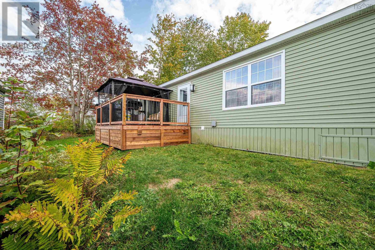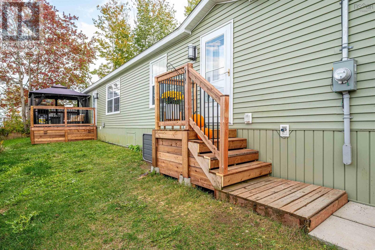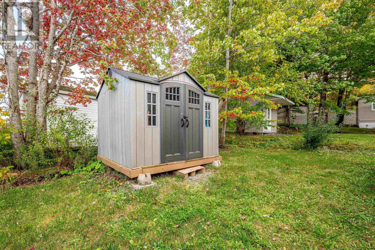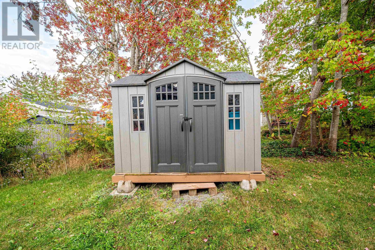404 Glenrise Drive Beaver Bank, Nova Scotia B4E 1M5
$279,900
Welcome to 404 Glenrise Avenue! This charming,almost bran new 2-bedroom, 2-bath mini home is nestled in a quiet, private setting.This home has been meticulosly cared for and shows very well. It's perfect for the first time home buyer, or someone looking to downsize. The open-concept layout offers spacious living areas, including a generously sized living room and kitchen.The large primary bedroom 2 bathrooms and a second generous sized bedroom.Outside, a large private 10 x 16 deck perfect for outdoor relaxation or entertainment. The home is also equipped with a heat pump for year-round comfort. Ideally located near schools, parks, and a variety of amenities. (id:45785)
Property Details
| MLS® Number | 202525760 |
| Property Type | Single Family |
| Community Name | Beaver Bank |
| Amenities Near By | Golf Course, Park, Public Transit, Place Of Worship |
| Community Features | School Bus |
| Structure | Shed |
Building
| Bathroom Total | 2 |
| Bedrooms Above Ground | 2 |
| Bedrooms Total | 2 |
| Appliances | Range - Electric, Dishwasher, Dryer - Electric, Washer, Microwave, Refrigerator |
| Architectural Style | Mini |
| Basement Type | None |
| Constructed Date | 2021 |
| Cooling Type | Heat Pump |
| Exterior Finish | Vinyl |
| Flooring Type | Laminate, Other |
| Stories Total | 1 |
| Size Interior | 1,072 Ft2 |
| Total Finished Area | 1072 Sqft |
| Type | Mobile Home |
| Utility Water | Municipal Water |
Parking
| Paved Yard |
Land
| Acreage | No |
| Land Amenities | Golf Course, Park, Public Transit, Place Of Worship |
| Landscape Features | Landscaped |
| Sewer | Municipal Sewage System |
| Size Total Text | Under 1/2 Acre |
Rooms
| Level | Type | Length | Width | Dimensions |
|---|---|---|---|---|
| Main Level | Bath (# Pieces 1-6) | 4pc | ||
| Main Level | Bath (# Pieces 1-6) | 3pc | ||
| Main Level | Primary Bedroom | 11 x 12.7 | ||
| Main Level | Bedroom | 9.3 x 12.4 | ||
| Main Level | Foyer | 8.4 x 4.4 | ||
| Main Level | Kitchen | 14 x 8.3 | ||
| Main Level | Living Room | 12.10 x 15 | ||
| Main Level | Dining Room | 14 x 6.9 |
https://www.realtor.ca/real-estate/28985781/404-glenrise-drive-beaver-bank-beaver-bank
Contact Us
Contact us for more information
Denise Brown
(902) 468-3702
https://www.remaxnova.com/team/realtors/denise-lynne-brown-6220
32 Akerley Blvd Unit 101
Dartmouth, Nova Scotia B3B 1N1

