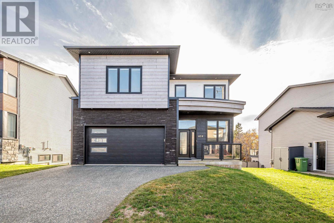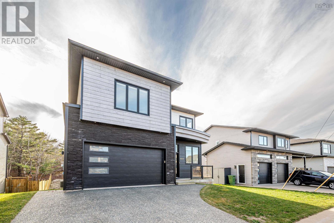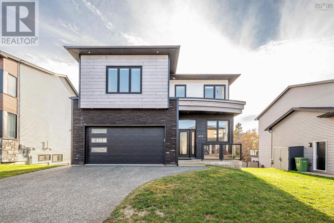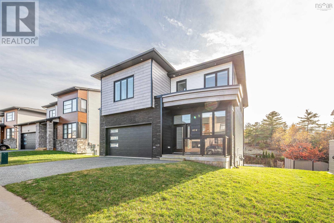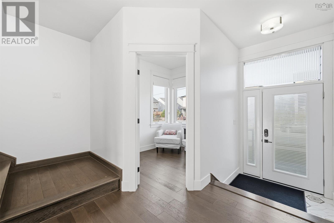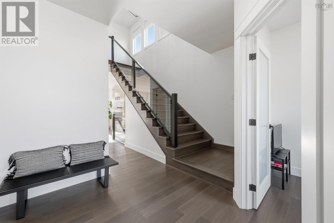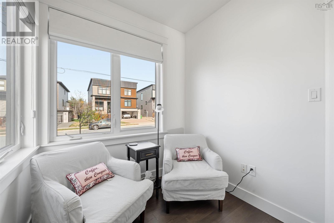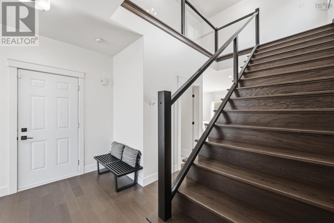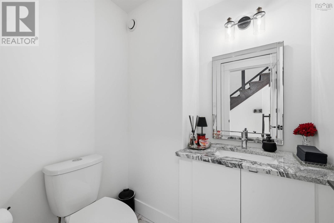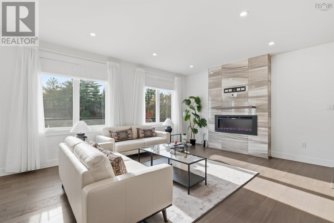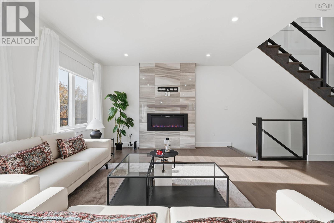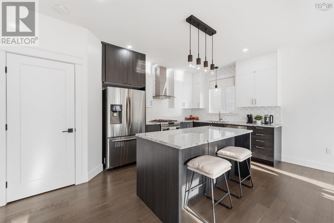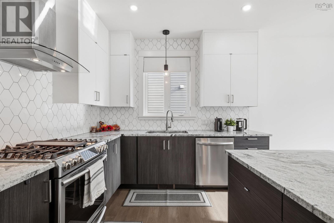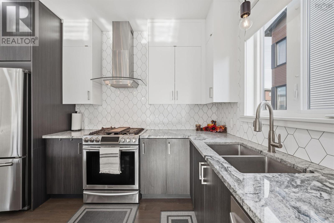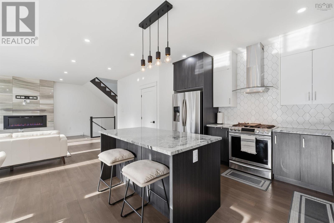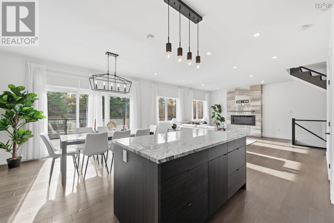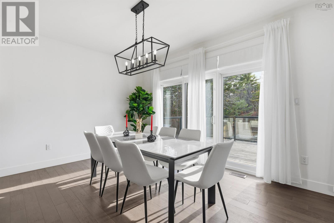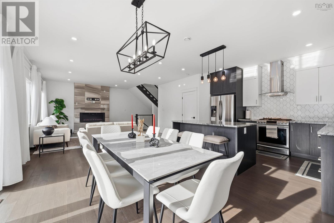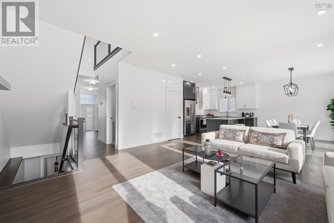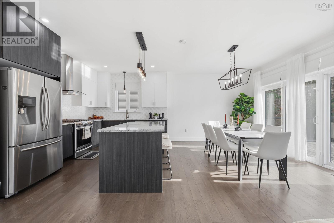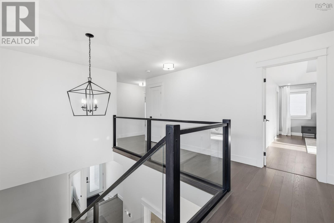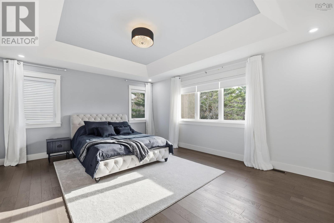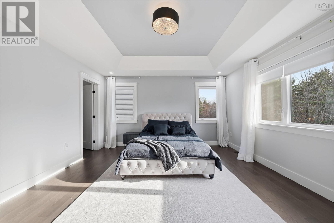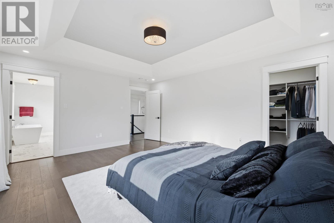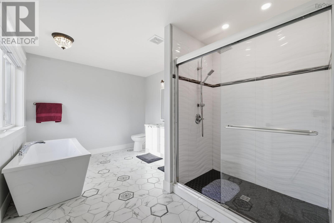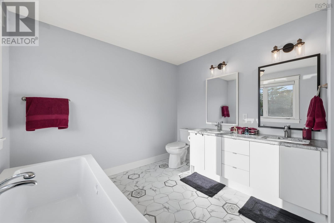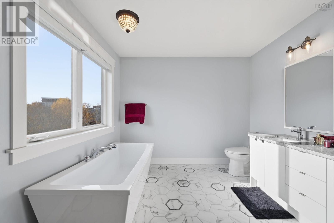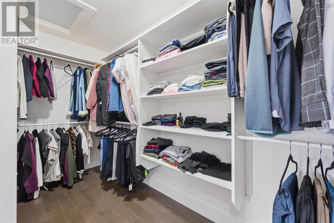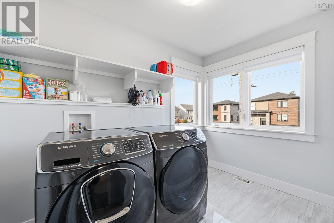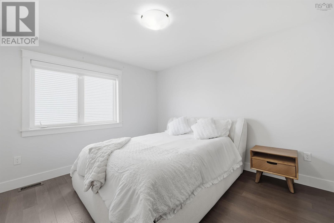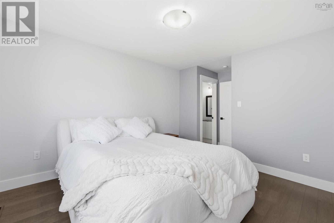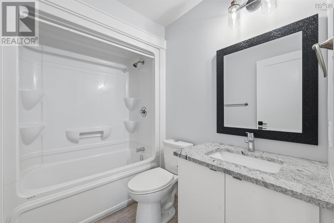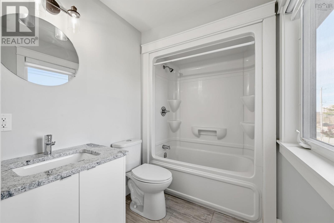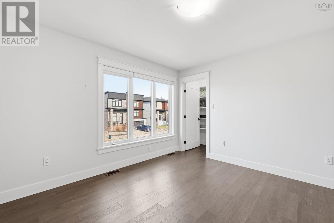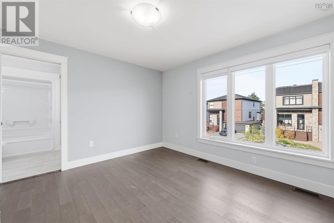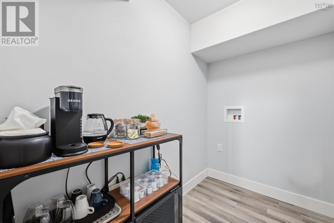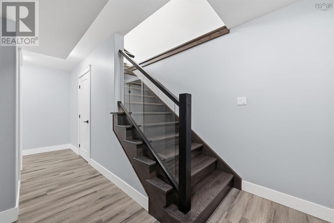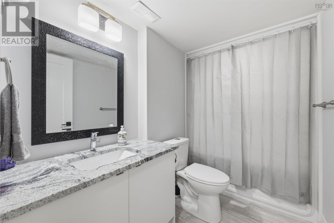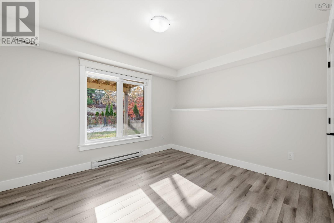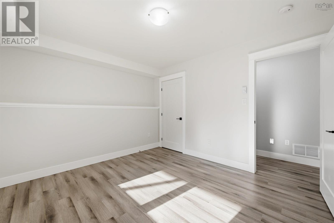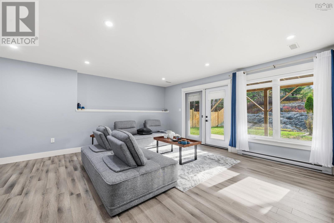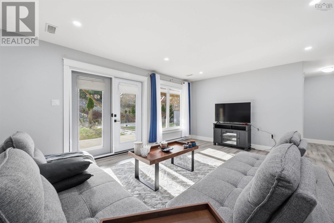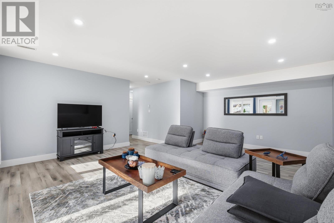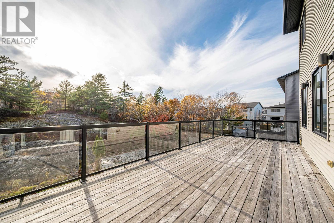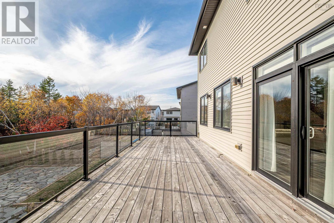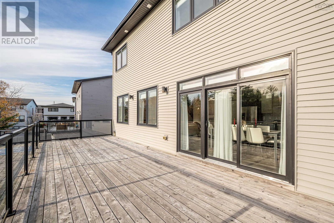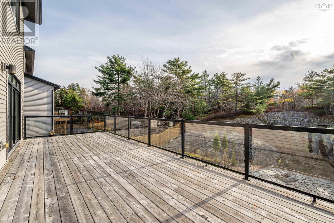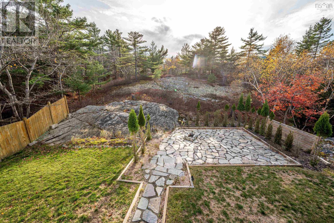404 Starboard Drive Halifax, Nova Scotia B3M 0L4
$1,049,900
Welcome to 404 Starboard dr . The main level boasts a spacious, open-concept kitchen that seamlessly flows into the great room, featuring a cozy fireplaceperfect for family gatherings and entertaining guests. Enjoy engineered hardwood, hard surface countertops and ample kitchen space, creating an inviting atmosphere. Ascend the elegant hardwood staircase to the upper level with modern glass railings, where youll find three beautifully appointed bedrooms. The highlight is the luxurious master suite, complete with tray ceilings, a spa-like en-suite bathroom featuring a custom shower and soaking tub, and a generous walk-in closet. Two additional bedrooms each have their own private bathrooms, providing comfort and convenience for family and guests alike. The laundry room is thoughtfully located on the second level, adding ease to your daily routine generous size to be switched into a baby room BECAUSE there is another laundry space in the basement for extra washer and dryer. The lower level features a fourth bedroom, a bathroom, and a spacious rec roomideal for relaxation or entertainment. Additional features include a power backup generator that runs pretty much everything in the house and an electric car charger plug, a natural gas ducted heat pump for year-round comfort and a fully landscaped beautiful and private yard with stones patio and a fire pit seating. an aggregate concrete driveway to fit multiple cars. This home is designed for both functionality and style, making it the perfect sanctuary for you and your family. Dont miss the opportunity to make this beautiful property your own! (id:45785)
Property Details
| MLS® Number | 202527549 |
| Property Type | Single Family |
| Neigbourhood | Kearney Lake Park |
| Community Name | Halifax |
| Amenities Near By | Park, Playground, Public Transit, Shopping |
| Community Features | School Bus |
| Features | Balcony |
| Structure | Shed |
Building
| Bathroom Total | 5 |
| Bedrooms Above Ground | 3 |
| Bedrooms Below Ground | 1 |
| Bedrooms Total | 4 |
| Appliances | Oven, Dishwasher, Dryer, Washer, Refrigerator |
| Basement Development | Finished |
| Basement Features | Walk Out |
| Basement Type | Full (finished) |
| Constructed Date | 2020 |
| Construction Style Attachment | Detached |
| Cooling Type | Central Air Conditioning, Heat Pump |
| Exterior Finish | Aluminum Siding, Stone, Vinyl |
| Fireplace Present | Yes |
| Flooring Type | Ceramic Tile, Engineered Hardwood |
| Foundation Type | Poured Concrete |
| Half Bath Total | 1 |
| Stories Total | 2 |
| Size Interior | 3,255 Ft2 |
| Total Finished Area | 3255 Sqft |
| Type | House |
| Utility Water | Municipal Water |
Parking
| Garage | |
| Exposed Aggregate |
Land
| Acreage | No |
| Land Amenities | Park, Playground, Public Transit, Shopping |
| Sewer | Municipal Sewage System |
| Size Irregular | 0.154 |
| Size Total | 0.154 Ac |
| Size Total Text | 0.154 Ac |
Rooms
| Level | Type | Length | Width | Dimensions |
|---|---|---|---|---|
| Second Level | Bedroom | 18x14 | ||
| Second Level | Ensuite (# Pieces 2-6) | 137x97 | ||
| Second Level | Bedroom | 1510x11 | ||
| Second Level | Ensuite (# Pieces 2-6) | 56x710 | ||
| Second Level | Bedroom | 1110x136 | ||
| Second Level | Ensuite (# Pieces 2-6) | 77x58 | ||
| Basement | Family Room | 18x20 | ||
| Basement | Bedroom | 125x106 | ||
| Basement | Storage | 5x710 | ||
| Basement | Storage | 41x77 | ||
| Basement | Bath (# Pieces 1-6) | 95x56 | ||
| Main Level | Den | 7x84 | ||
| Main Level | Living Room | 1610x17 | ||
| Main Level | Kitchen | /Dining 147x206 | ||
| Main Level | Bath (# Pieces 1-6) | 56x66 | ||
| Main Level | Other | Garage 20x21 |
https://www.realtor.ca/real-estate/29082263/404-starboard-drive-halifax-halifax
Contact Us
Contact us for more information
Siba Saoud
https://www.facebook.com/Siba-Saoud-Royal-Le-Page-Atlantic-610308152645565/
https://www.linkedin.com/in/siba-saoud-01803343/
32 Akerley Blvd Unit 101
Dartmouth, Nova Scotia B3B 1N1

