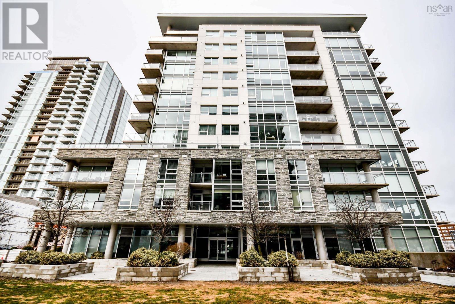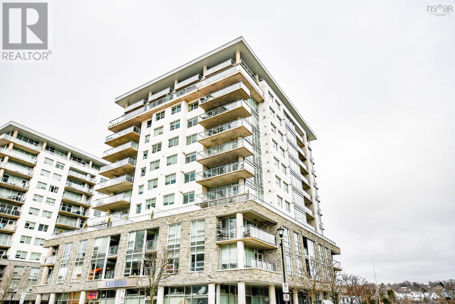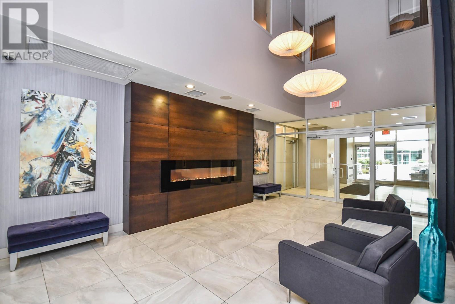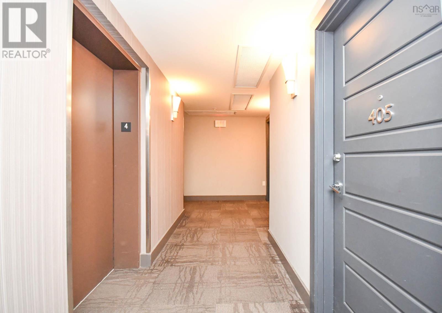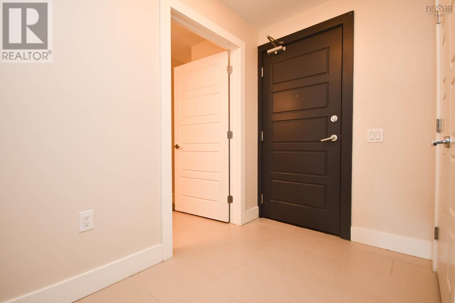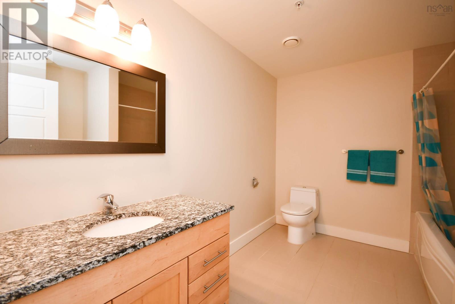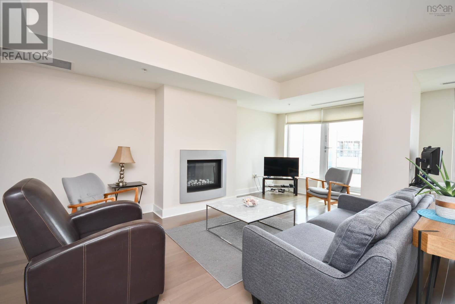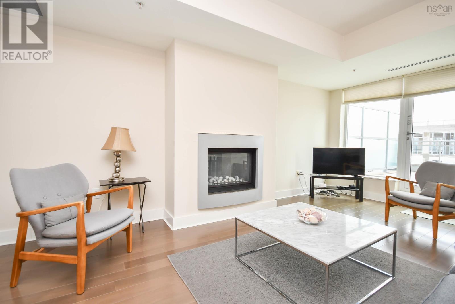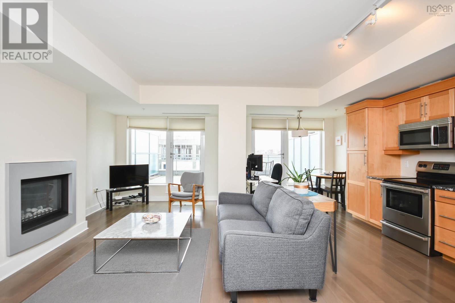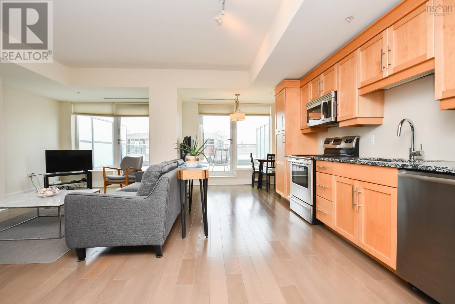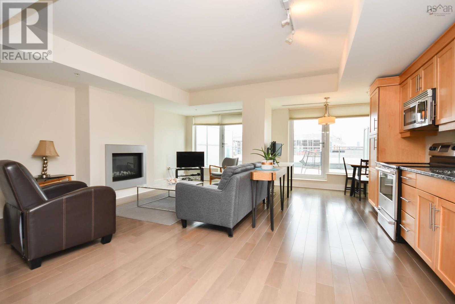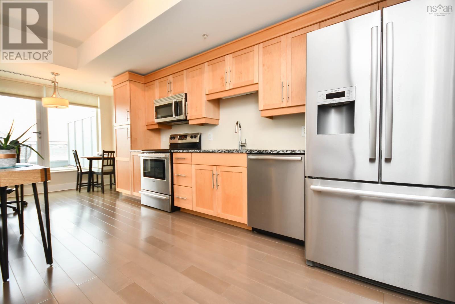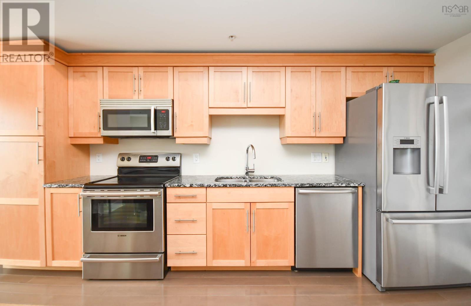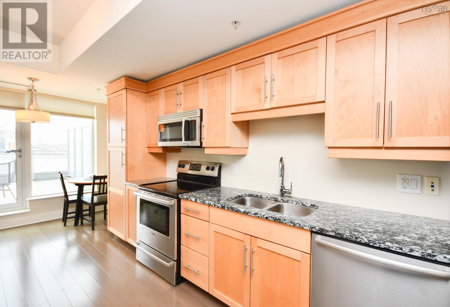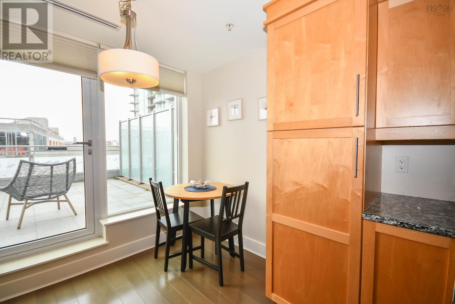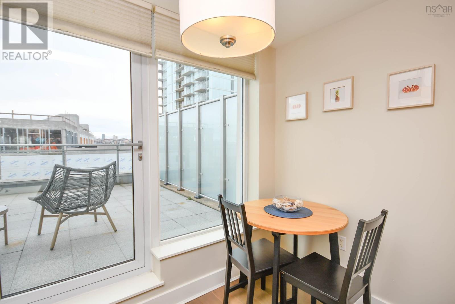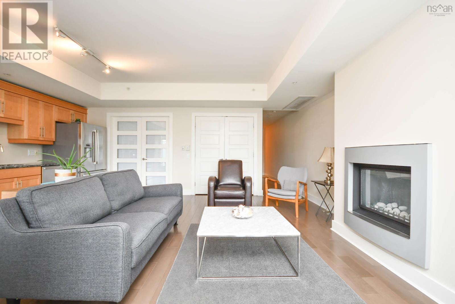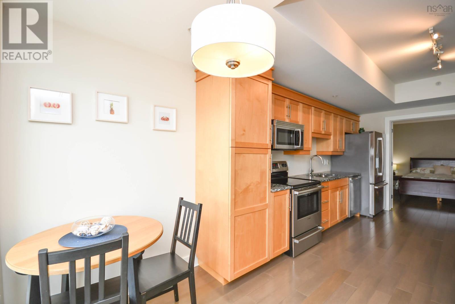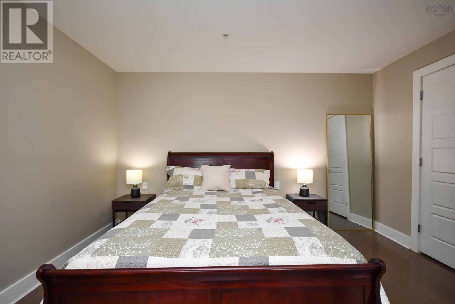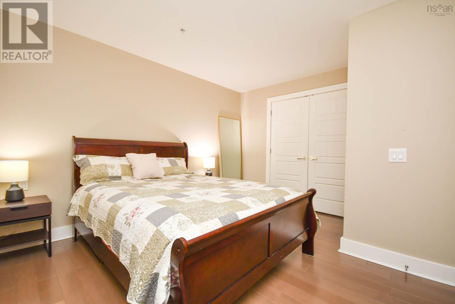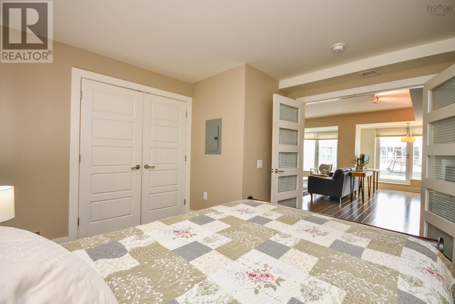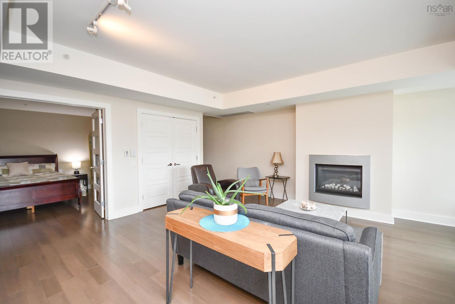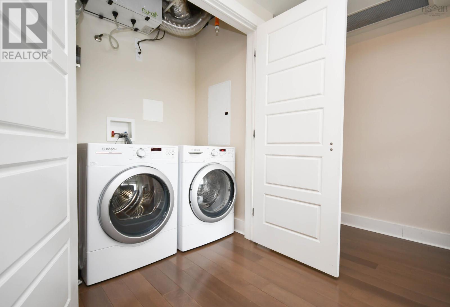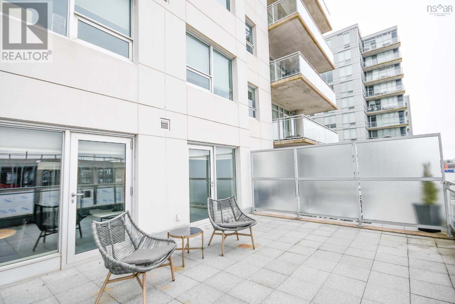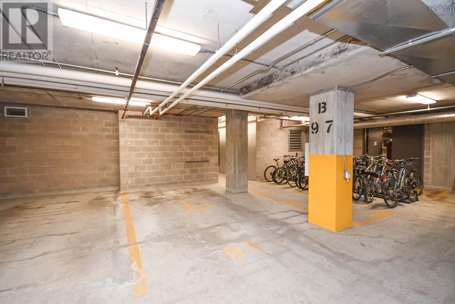405 31 Kings Wharf Place Dartmouth, Nova Scotia B2Y 0C1
$494,000Maintenance,
$447.05 Monthly
Maintenance,
$447.05 MonthlyWelcome to your stylish condo in the sought-after Kings Wharf community. This spacious one-bedroom, one-bathroom unit offers 875 sq. ft. of well-planned living space in a quality-built, natural gas building. The kitchen is equipped with Bosch stainless steel appliances, granite countertops, solid wood cabinetry, Grohe fixtures, and the option for a gas stove. The open layout features engineered hardwood floors, a natural gas fireplace, and plenty of storage throughout. Enjoy year-round comfort with central air conditioning. Step outside to your oversized private terrace with stunning views of the Halifax skyline and Harbourideal for relaxing or hosting friends. A rare opportunity in an exceptional locationdont miss your chance to make it yours! Spacious fantastic parking spot P1 97 and storage spotP2 32. (id:45785)
Property Details
| MLS® Number | 202507790 |
| Property Type | Single Family |
| Neigbourhood | King's Wharf |
| Community Name | Dartmouth |
| Amenities Near By | Golf Course, Park, Playground, Public Transit, Shopping, Place Of Worship, Beach |
| Community Features | Recreational Facilities, School Bus |
| Features | Balcony |
| View Type | Harbour |
| Water Front Type | Waterfront, Road Between |
Building
| Bathroom Total | 1 |
| Bedrooms Above Ground | 1 |
| Bedrooms Total | 1 |
| Appliances | Stove, Dishwasher, Dryer, Washer, Microwave Range Hood Combo, Refrigerator, Intercom |
| Basement Type | Unknown |
| Constructed Date | 2012 |
| Cooling Type | Wall Unit, Heat Pump |
| Exterior Finish | Other |
| Fireplace Present | Yes |
| Flooring Type | Ceramic Tile, Engineered Hardwood |
| Foundation Type | Poured Concrete |
| Stories Total | 1 |
| Size Interior | 875 Ft2 |
| Total Finished Area | 875 Sqft |
| Type | Apartment |
| Utility Water | Municipal Water |
Parking
| Garage | |
| Underground | |
| Parking Space(s) | |
| Paved Yard |
Land
| Acreage | No |
| Land Amenities | Golf Course, Park, Playground, Public Transit, Shopping, Place Of Worship, Beach |
| Landscape Features | Landscaped |
| Sewer | Municipal Sewage System |
Rooms
| Level | Type | Length | Width | Dimensions |
|---|---|---|---|---|
| Main Level | Living Room | 21.8 x 20 | ||
| Main Level | Dining Room | Combo | ||
| Main Level | Kitchen | Combo | ||
| Main Level | Primary Bedroom | 11.10 x 11.3 | ||
| Main Level | Bath (# Pieces 1-6) | 4 x5.6 | ||
| Main Level | Foyer | 8.7 x 7.10 |
https://www.realtor.ca/real-estate/28164788/405-31-kings-wharf-place-dartmouth-dartmouth
Contact Us
Contact us for more information
Alissa Allen
(902) 830-6665
796 Main Street, Dartmouth
Halifax Regional Municipality, Nova Scotia B2W 3V1

