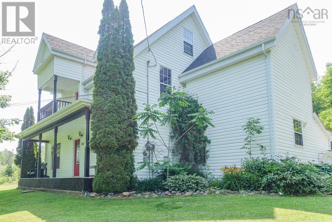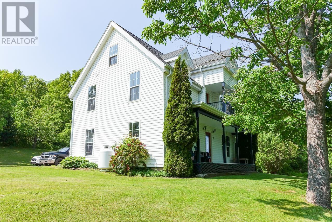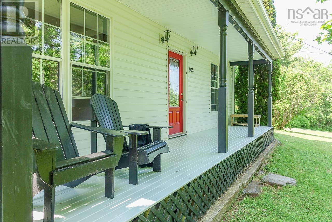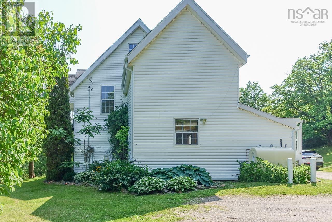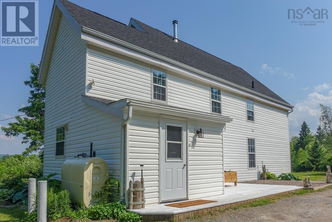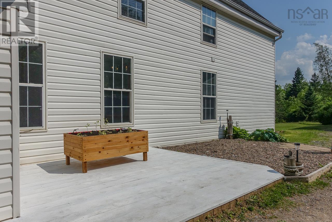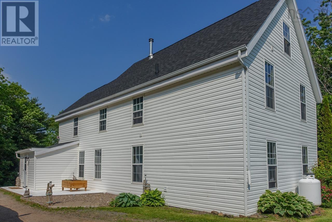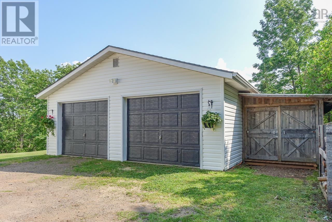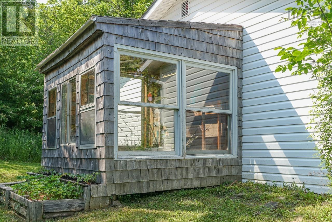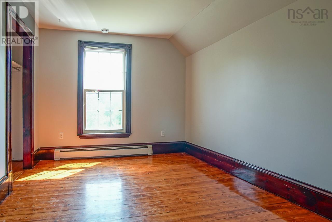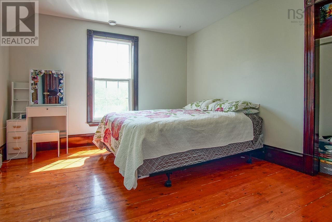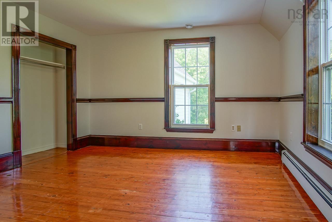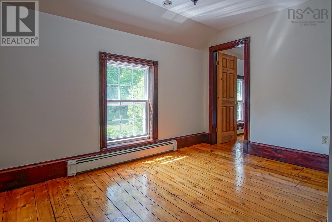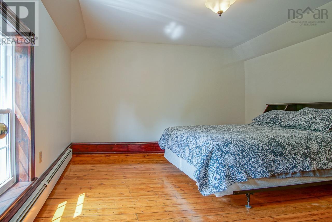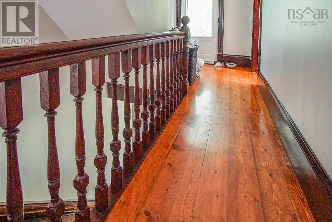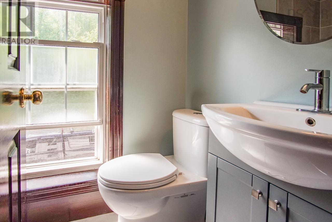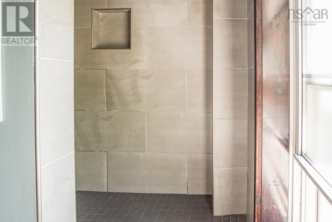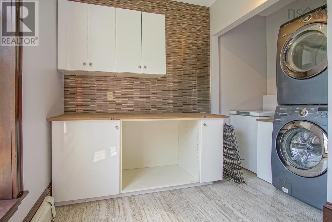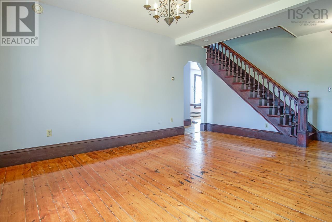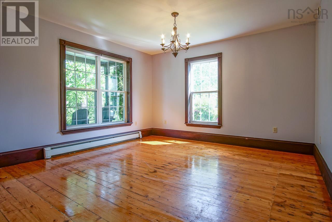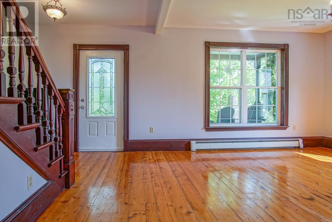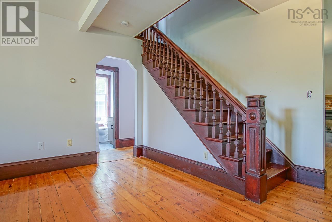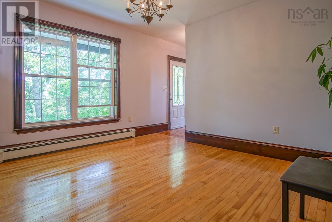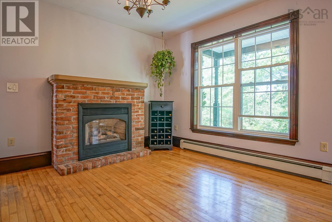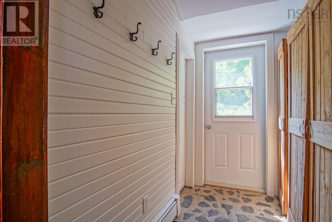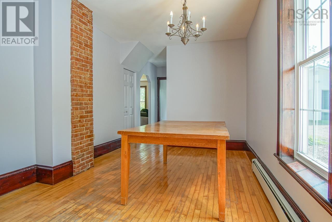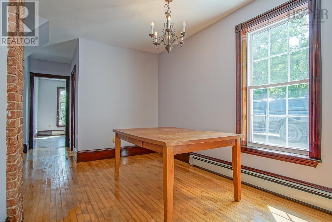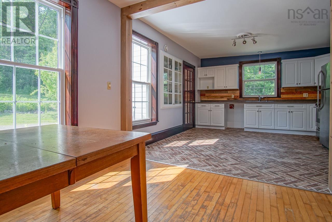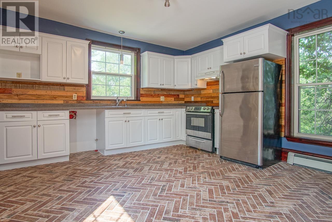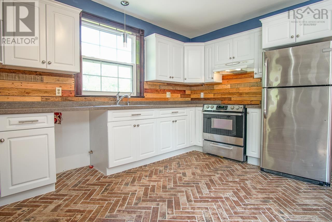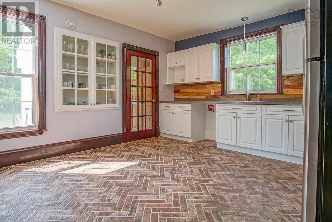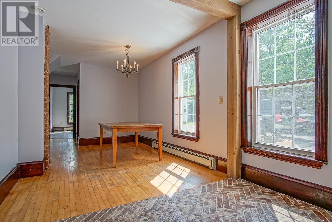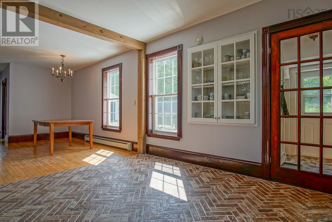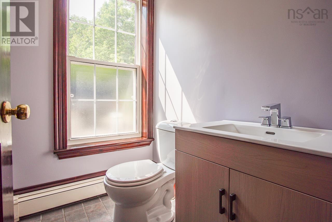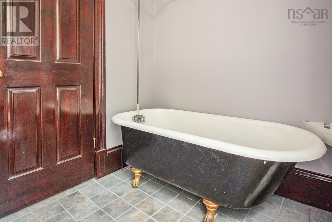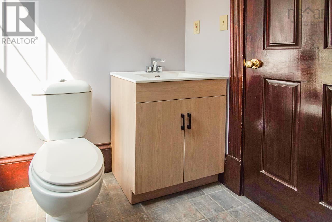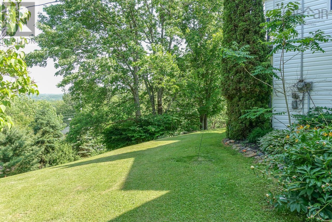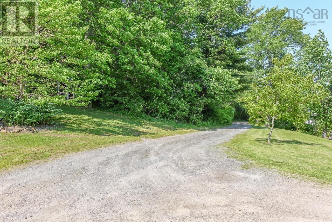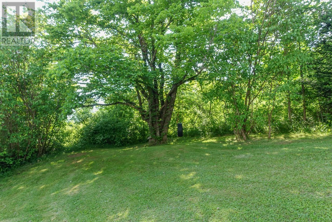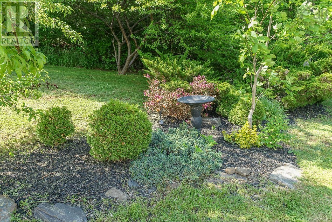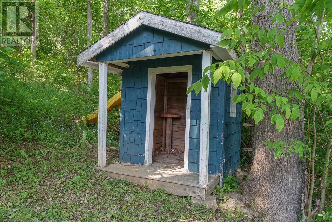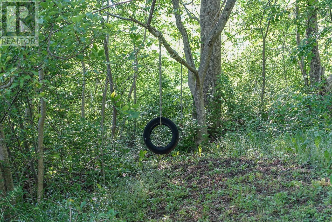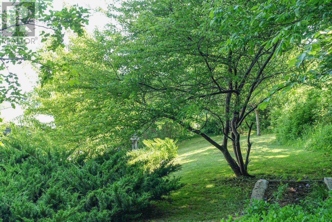405 Chester Avenue Kentville, Nova Scotia B4N 3V8
$469,000
Spacious 4-Bedroom Home on a Private One-Acre Lot in Kentville. Set on a beautifully landscaped one-acre property within the Town of Kentville. this charming two-story family home offers space, privacy, and a wealth of features. Surrounded by mature trees, shrubs, and a variety of fruit trees the setting is both peaceful and picturesque. The home includes a detached two-car garage with an attached greenhouse-ideal for gardening enthusiasts. Inside, you'll find a warm and welcoming layout featuring hardwood and softwood floors throughout. The main floor offers a family room with a cozy propane fireplace insert, a bright living room, a large kitchen with an adjoining dining area, a convenient main floor laundry room, and a full bath. Upstairs, you'll find four well-sized bedrooms, a bathroom, and a den or office that connects to the primary bedroom, along with walk-up attic access for additional storage or future potential. An adjacent extra lot is also available for those seeking even more space or expansion possibilities. If you're looking for a quiet, private setting with town amenities just minutes away, this is the home for you. Book your viewing today! (id:45785)
Property Details
| MLS® Number | 202514761 |
| Property Type | Single Family |
| Community Name | Kentville |
| Amenities Near By | Golf Course, Shopping, Place Of Worship |
| Community Features | School Bus |
| Equipment Type | Propane Tank |
| Features | Sloping, Balcony |
| Rental Equipment Type | Propane Tank |
Building
| Bathroom Total | 2 |
| Bedrooms Above Ground | 4 |
| Bedrooms Total | 4 |
| Appliances | Stove, Dryer, Washer, Refrigerator |
| Basement Development | Unfinished |
| Basement Type | Full (unfinished) |
| Constructed Date | 1925 |
| Construction Style Attachment | Detached |
| Exterior Finish | Vinyl |
| Fireplace Present | Yes |
| Flooring Type | Ceramic Tile, Hardwood, Wood |
| Foundation Type | Stone |
| Stories Total | 2 |
| Size Interior | 2,109 Ft2 |
| Total Finished Area | 2109 Sqft |
| Type | House |
| Utility Water | Drilled Well |
Parking
| Garage | |
| Detached Garage | |
| Parking Space(s) |
Land
| Acreage | Yes |
| Land Amenities | Golf Course, Shopping, Place Of Worship |
| Landscape Features | Partially Landscaped |
| Sewer | Septic System |
| Size Irregular | 2 |
| Size Total | 2 Ac |
| Size Total Text | 2 Ac |
Rooms
| Level | Type | Length | Width | Dimensions |
|---|---|---|---|---|
| Second Level | Primary Bedroom | 13.5x13.5 | ||
| Second Level | Den | 8x12 | ||
| Second Level | Bedroom | 9.5x12 | ||
| Second Level | Bedroom | 11.5x12.5 | ||
| Second Level | Bedroom | 12.5x13 | ||
| Second Level | Bath (# Pieces 1-6) | 4x6.9 | ||
| Main Level | Living Room | 13x16.5 | ||
| Main Level | Dining Room | 9.5x14 | ||
| Main Level | Kitchen | 14x14 | ||
| Main Level | Family Room | 12x13 | ||
| Main Level | Laundry Room | 9.5x10.5 | ||
| Main Level | Bath (# Pieces 1-6) | 6x7 | ||
| Main Level | Porch | 8.5x10 |
https://www.realtor.ca/real-estate/28475017/405-chester-avenue-kentville-kentville
Contact Us
Contact us for more information
Wayne Sanford
(902) 679-0783
www.valleyhomesns.com/
https://www.facebook.com/sanfordteam/
https://www.linkedin.com/in/waynesanford/
https://twitter.com/valleyhomesns
https://www.instagram.com/wayneandceleste/
8999 Commercial Street
New Minas, Nova Scotia B4N 3E3
Celeste Sanford
(902) 681-1825
www.valleyhomesns.com/
https://www.facebook.com/sanfordteam/
8999 Commercial Street
New Minas, Nova Scotia B4N 3E3

