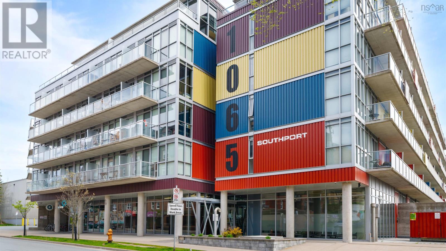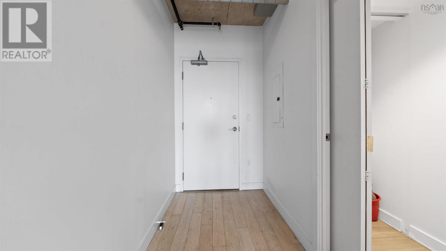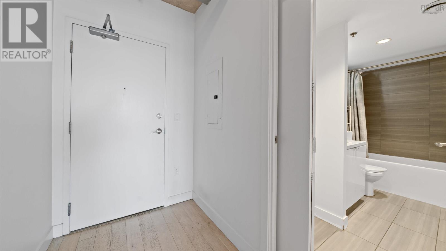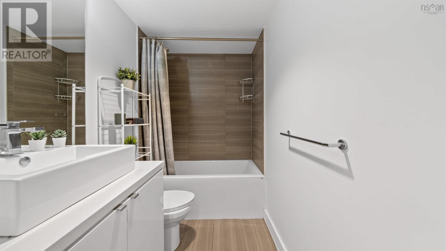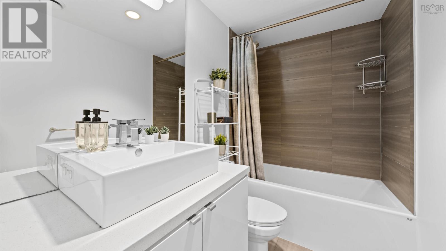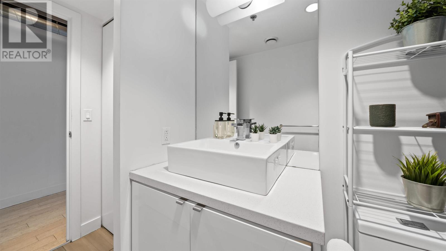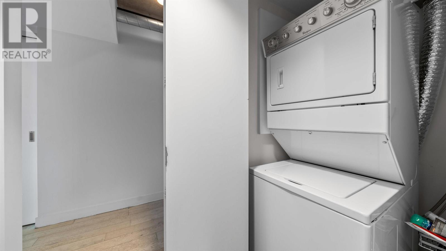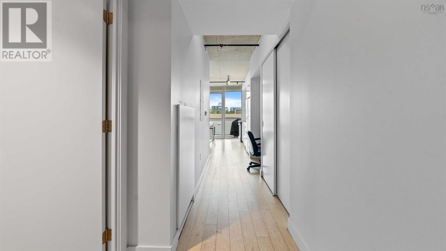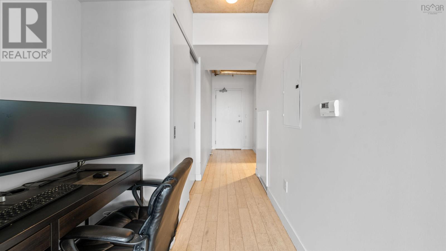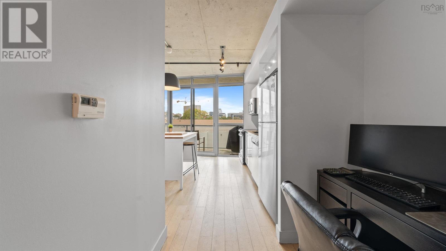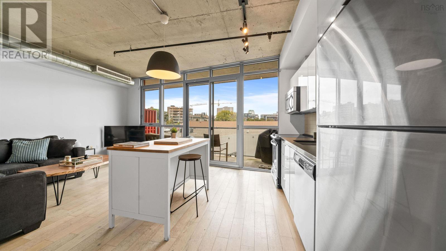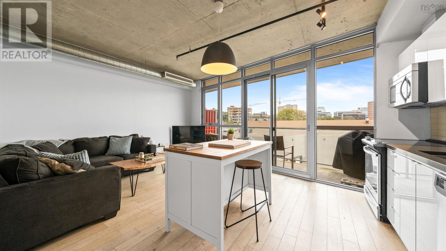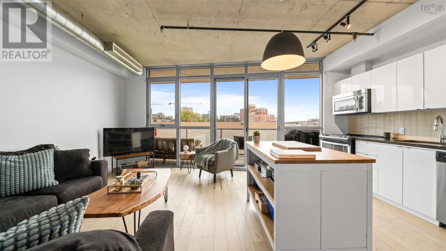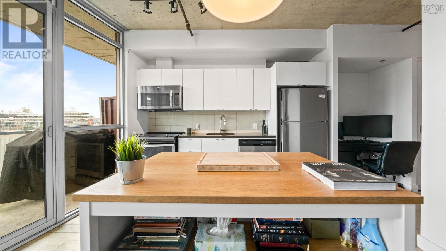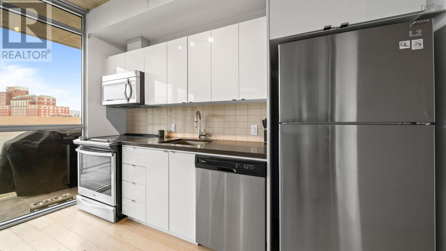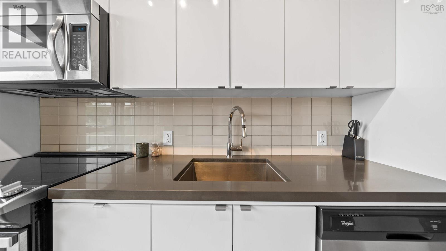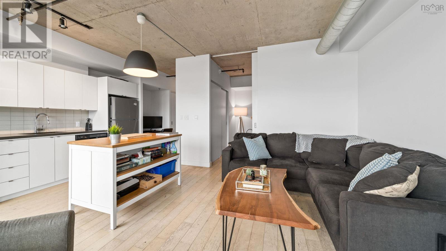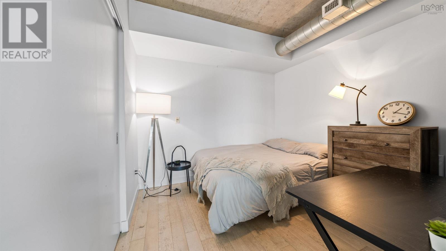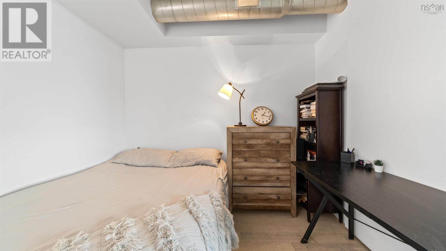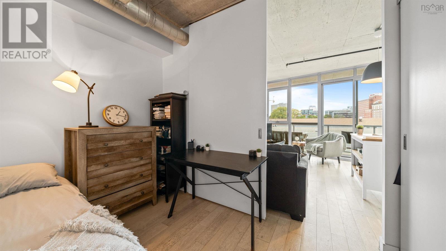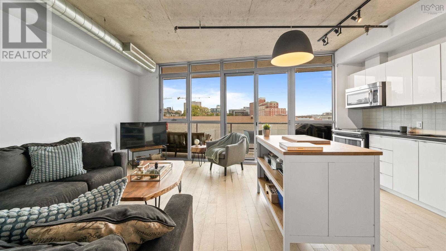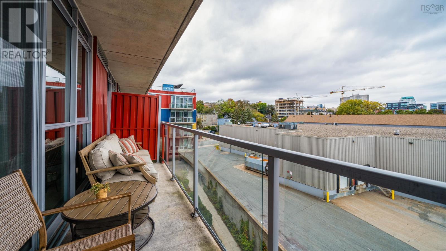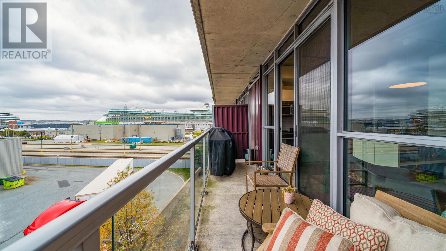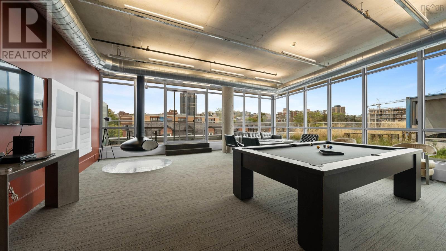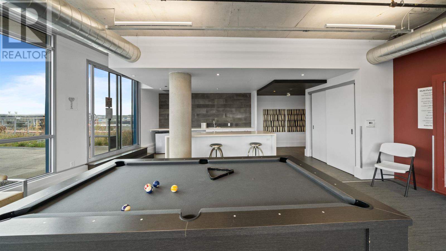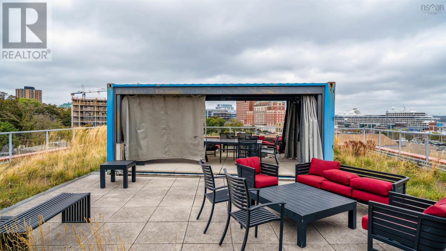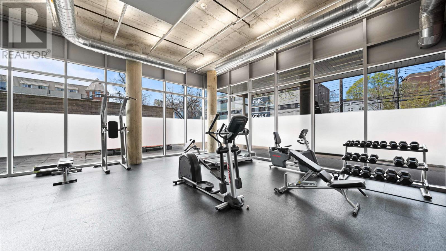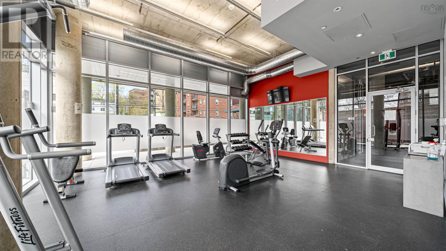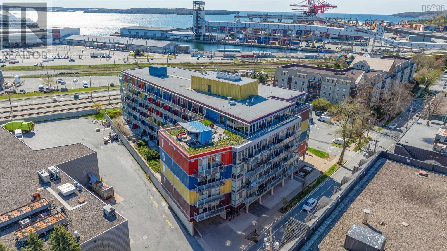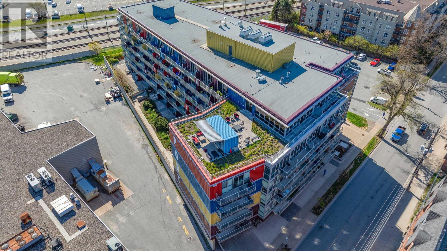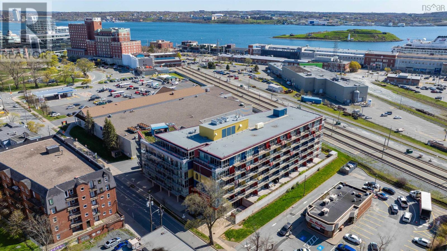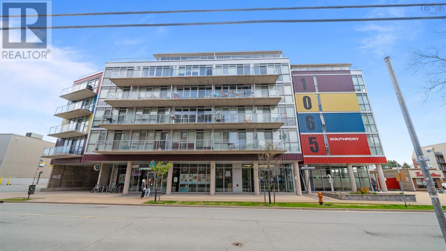406 1065 Barrington Street Halifax, Nova Scotia B3H 0B7
$419,750Maintenance,
$258.65 Monthly
Maintenance,
$258.65 MonthlyWelcome to the Southport, where industrial style meets downtown convenience in this 1-bedroom, 1-bath condo . Offering 596 sq. ft. of open-concept living plus a 100 sq. ft. patio, this unit features exposed concrete ceilings, a ducted heat pump for efficient heating and cooling, and a sleek kitchen with stainless steel appliances including fridge, stove, microwave, dishwasher, and washer/dryer combo. The layout includes a study nook, spacious bedroom, and modern 4-piece bath. Enjoy access to exceptional amenities such as a rooftop patio with harbour views, a large common room perfect for entertaining, a 24-hour gym, and a live-in superintendent. Ideally located on Barrington Street, steps from the waterfront, restaurants, and shops, this unit offers the perfect blend of modern design and downtown lifestyle. (id:45785)
Property Details
| MLS® Number | 202525582 |
| Property Type | Single Family |
| Community Name | Halifax |
Building
| Bathroom Total | 1 |
| Bedrooms Above Ground | 1 |
| Bedrooms Total | 1 |
| Appliances | Stove, Dishwasher, Washer/dryer Combo, Refrigerator |
| Basement Type | None |
| Constructed Date | 2016 |
| Cooling Type | Heat Pump |
| Exterior Finish | Steel, Concrete |
| Flooring Type | Laminate, Tile |
| Foundation Type | Poured Concrete |
| Stories Total | 1 |
| Size Interior | 596 Ft2 |
| Total Finished Area | 596 Sqft |
| Type | Apartment |
| Utility Water | Municipal Water |
Parking
| Garage | |
| Underground | |
| None |
Land
| Acreage | No |
| Sewer | Municipal Sewage System |
Rooms
| Level | Type | Length | Width | Dimensions |
|---|---|---|---|---|
| Main Level | Bath (# Pieces 1-6) | 10x5 /56 | ||
| Main Level | Bedroom | 9.5x10.3 /open | ||
| Main Level | Living Room | 16.6x12.6 /56 | ||
| Main Level | Foyer | 4.8x7.9 /56 |
https://www.realtor.ca/real-estate/28975971/406-1065-barrington-street-halifax-halifax
Contact Us
Contact us for more information

