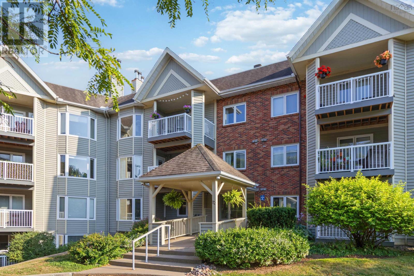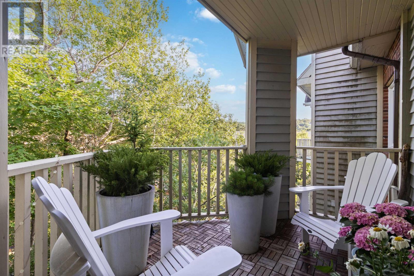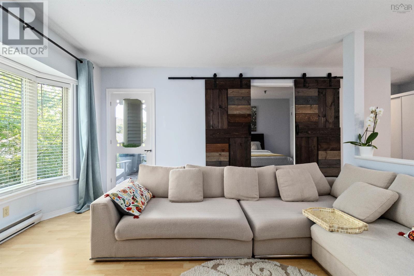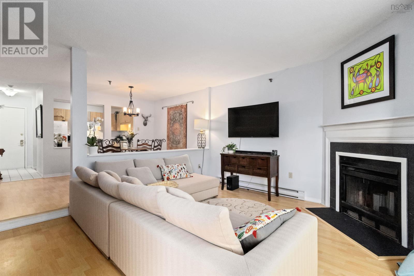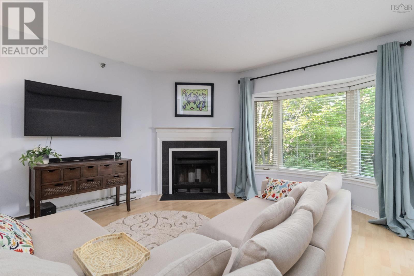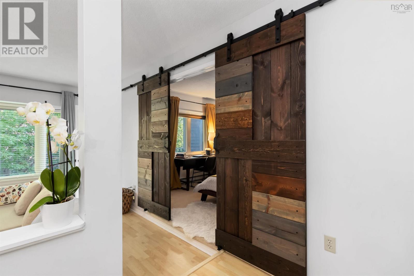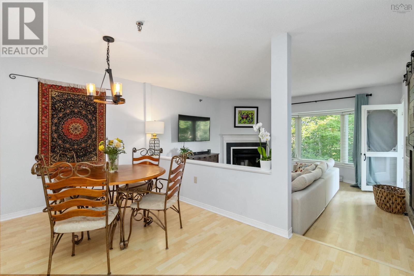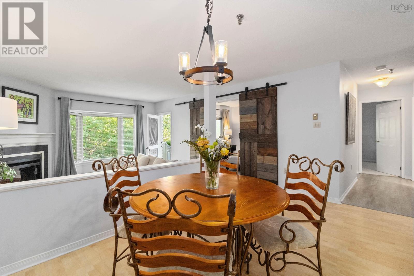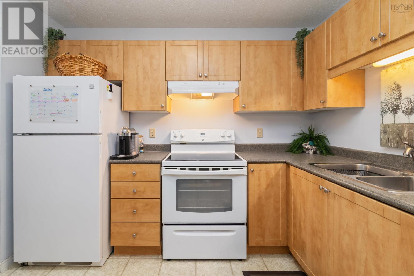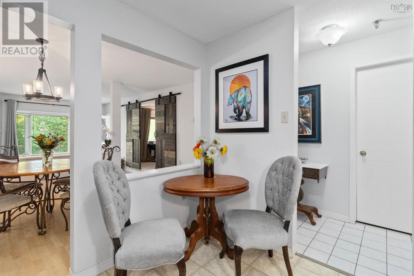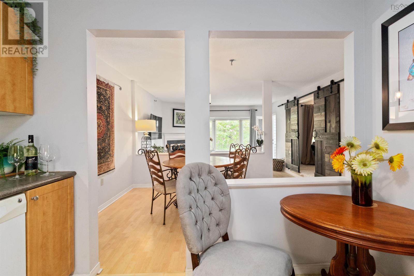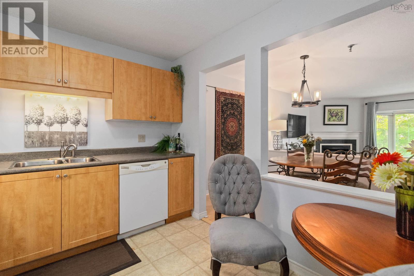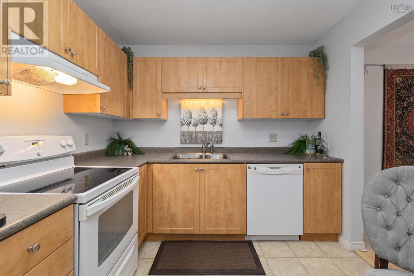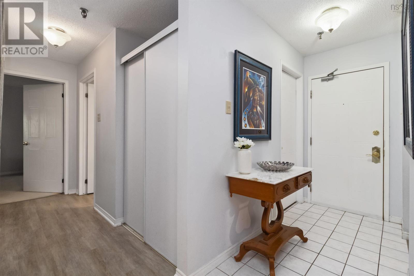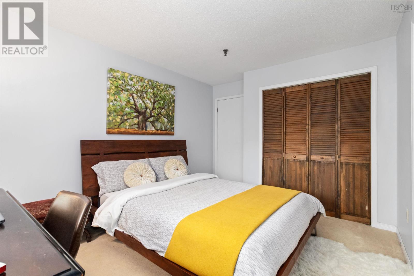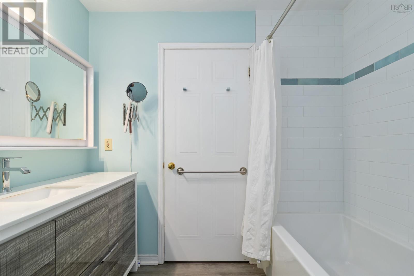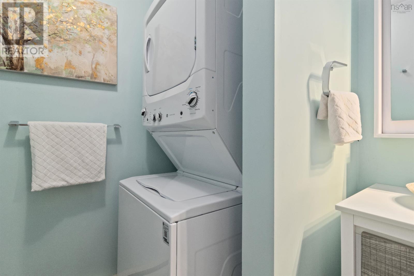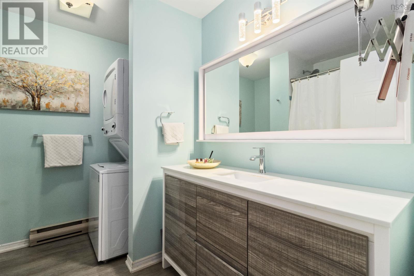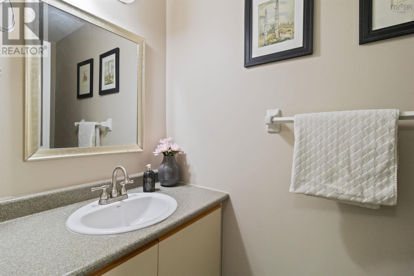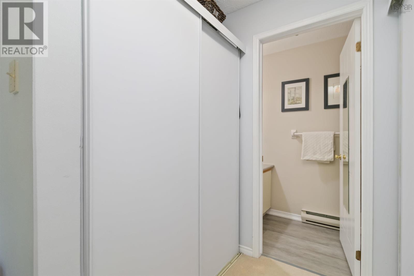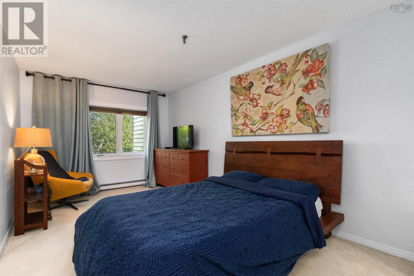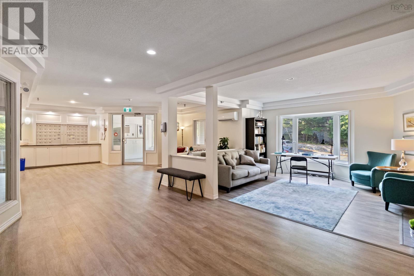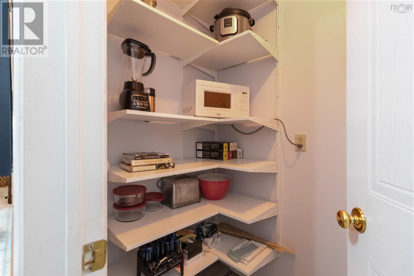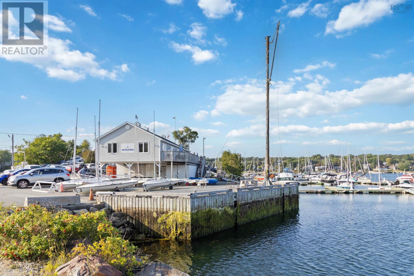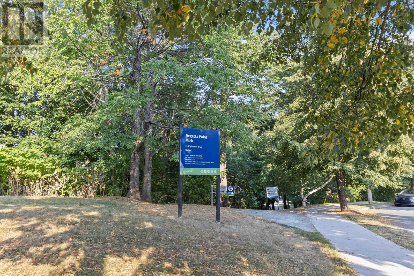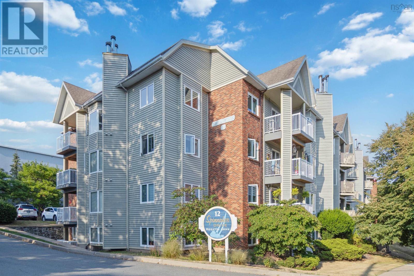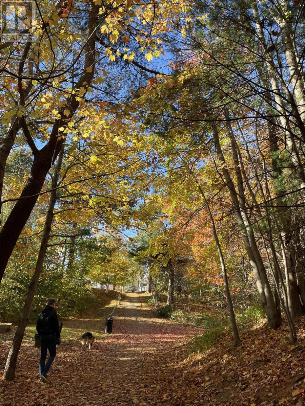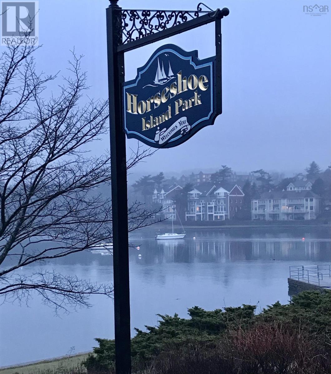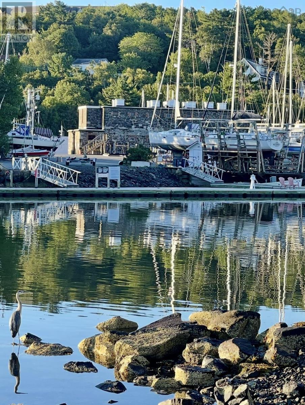407 12 Spinnaker Drive Halifax, Nova Scotia B3N 3A8
$444,900Maintenance,
$621.04 Monthly
Maintenance,
$621.04 MonthlyTop Floor Gem in Regatta Arms Steps to the Ocean! Welcome to your serene coastal retreat in the sought-after Regatta Point neighbourhood! This beautifully updated top-floor, 2-bedroom, 1.5-bath condo offers the perfect blend of peaceful living, stylish comfort, and unbeatable convenience, all just a block from the stunning shores of the Northwest Arm. Step inside this sun-filled 1100 square foothome, where tasteful upgrades and thoughtful design create a warm and welcoming space. The open-concept living and dining areas are perfect for entertaining or relaxing, with large windows and custom blinds that frame the private, south-facing balcony overlooking a quiet forest canopy, listen to the birds in summer and watch the leaves dance in autumn. Features you'll love: Spacious primary bedroom with walk-through closet & updated 2-piece ensuite. Bright second bedroom/den ideal for a home office or guest space. Stylish updated 4-piece main bathroom. Convenient in-suite laundry with stackable washer/dryer. Closet organizers and upgraded lighting fixtures. Amenities include: onsite building manager (MonFri), meeting room, air-conditioned library, maintenance includes snow/lawn maintenance, landscaping, cold water, bike & storage locker, and onsite parking. Outside your door, stroll the peaceful trails along the Northwest Arm, take a dip at Chocolate Lake Beach, or launch your kayak or have dinner at the nearby Armdale Yacht Club. Enjoy the next door Halifax Yoga studio and Chocolate Lake Recreation Center with classes, gym, and baseball field. Less than 5 minutes to Halifax Shopping Centre, NSLC, and major grocery stores, and only 10 minutes to Downtown Halifax or Bayers Lake. Nearby hiking at Frog Pond Park & Shaw Wilderness Park. This rare top-floor unit wont last, contact your agent today and experience the Regatta lifestyle for yourself! (231270971) (id:45785)
Property Details
| MLS® Number | 202521025 |
| Property Type | Single Family |
| Community Name | Halifax |
| Amenities Near By | Golf Course, Park, Playground, Public Transit, Shopping, Place Of Worship, Beach |
| Community Features | Recreational Facilities, School Bus |
| Features | Treed, Balcony |
| View Type | Ocean View |
Building
| Bathroom Total | 2 |
| Bedrooms Above Ground | 2 |
| Bedrooms Total | 2 |
| Appliances | Stove, Dishwasher, Washer/dryer Combo, Microwave, Refrigerator |
| Basement Type | None |
| Constructed Date | 1987 |
| Exterior Finish | Brick, Wood Shingles |
| Fireplace Present | Yes |
| Flooring Type | Carpeted, Ceramic Tile, Laminate, Vinyl |
| Foundation Type | Poured Concrete |
| Half Bath Total | 1 |
| Stories Total | 1 |
| Size Interior | 1,120 Ft2 |
| Total Finished Area | 1120 Sqft |
| Type | Apartment |
| Utility Water | Municipal Water |
Parking
| Concrete | |
| Parking Space(s) |
Land
| Acreage | No |
| Land Amenities | Golf Course, Park, Playground, Public Transit, Shopping, Place Of Worship, Beach |
| Landscape Features | Landscaped |
| Sewer | Municipal Sewage System |
Rooms
| Level | Type | Length | Width | Dimensions |
|---|---|---|---|---|
| Main Level | Bedroom | 23.11 x 9.10-jog | ||
| Main Level | Bedroom | 13.8 x 10.1-jog | ||
| Main Level | Kitchen | 10. x 8.11 | ||
| Main Level | Dining Room | 14.3 x 9 | ||
| Main Level | Living Room | 14.3 x 13.-jog | ||
| Main Level | Ensuite (# Pieces 2-6) | 8.11 x 8 | ||
| Main Level | Bath (# Pieces 1-6) | 9. x 8 | ||
| Main Level | Foyer | 8.5 x 3.9 | ||
| Main Level | Utility Room | 6.7 x 4.2-jog | ||
| Main Level | Storage | 6.10 x 1.4 | ||
| Main Level | Storage | 5.5 x 2.4 | ||
| Main Level | Storage | 5.5 x 2.4 | ||
| Main Level | Porch | 11.10 x 5.6 + jog |
https://www.realtor.ca/real-estate/28749946/407-12-spinnaker-drive-halifax-halifax
Contact Us
Contact us for more information
Kevin Heather
222 Waterfront Drive, Suite 106
Bedford, Nova Scotia B4A 0H3
Andrew Murray
222 Waterfront Drive, Suite 106
Bedford, Nova Scotia B4A 0H3

