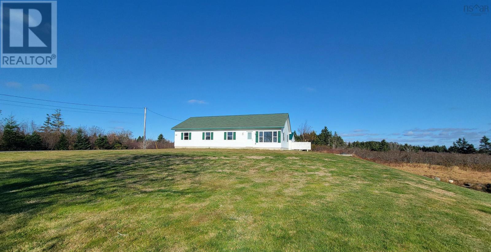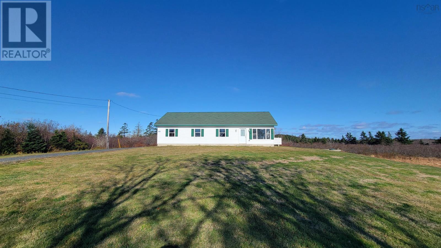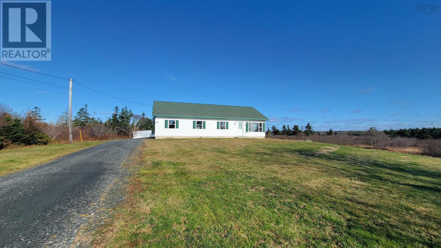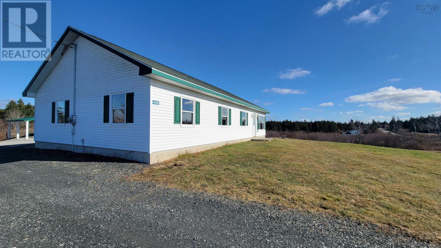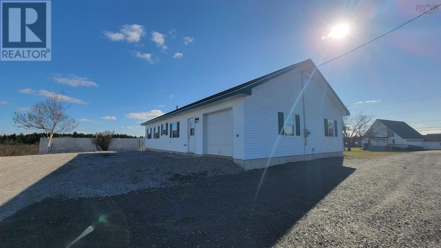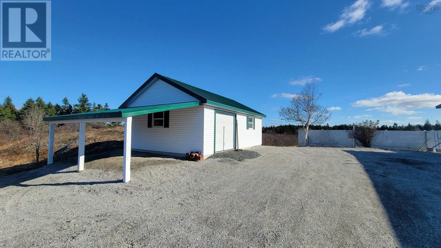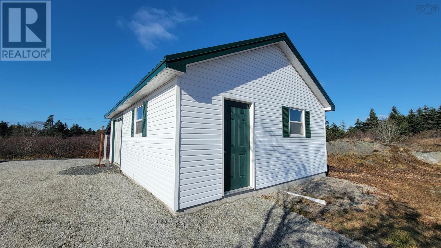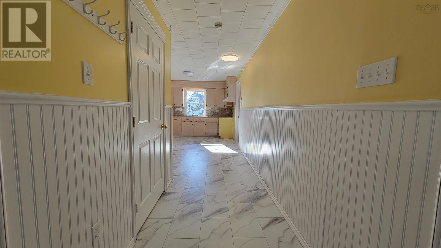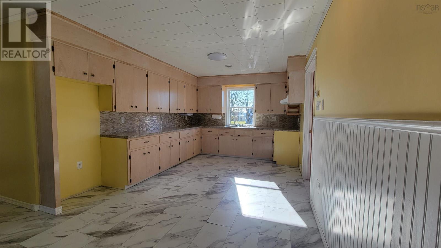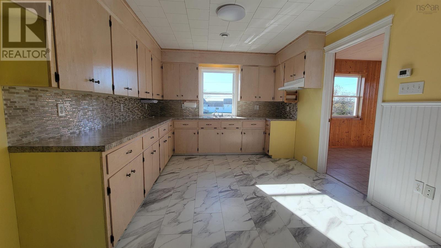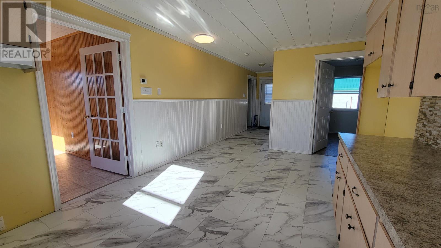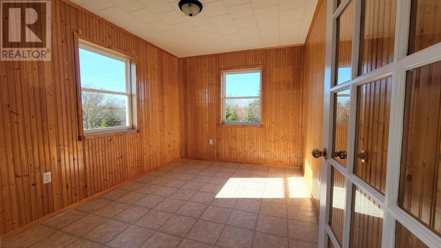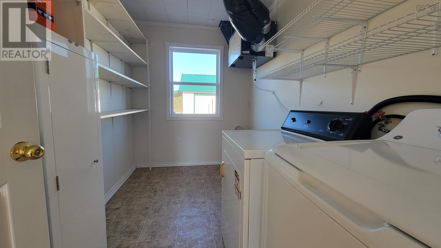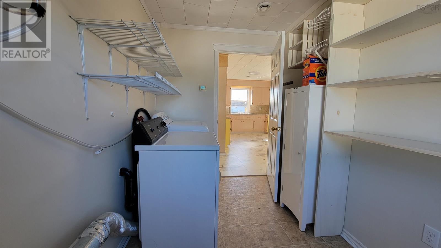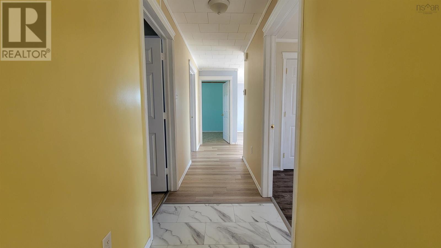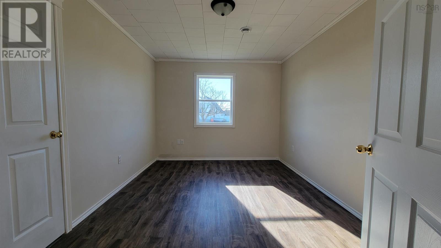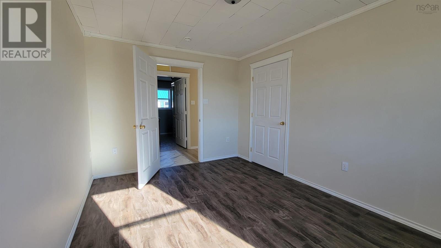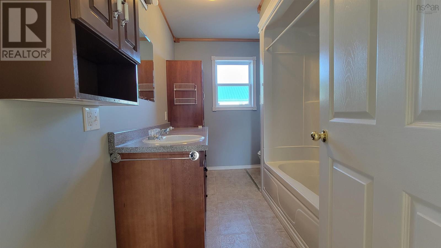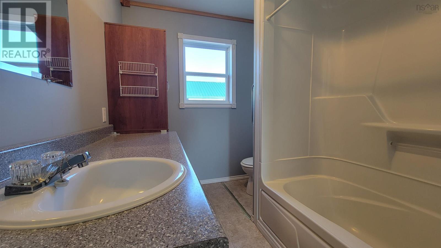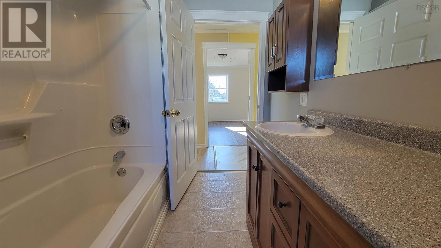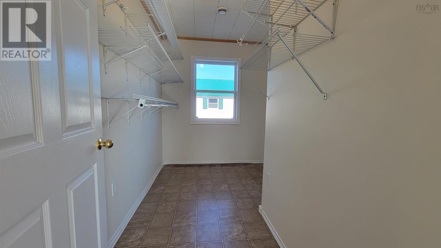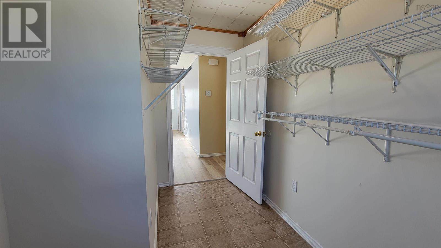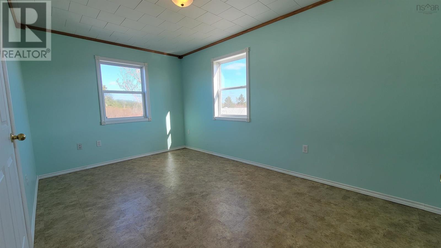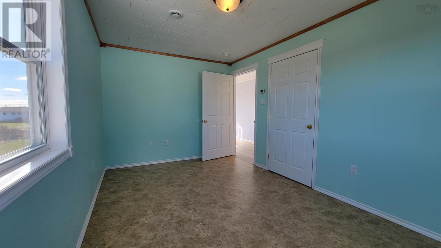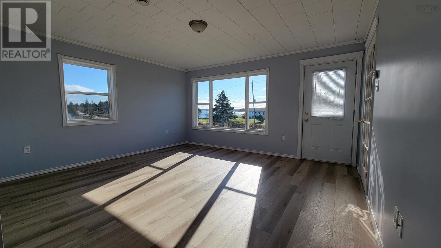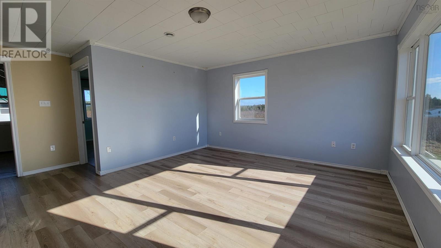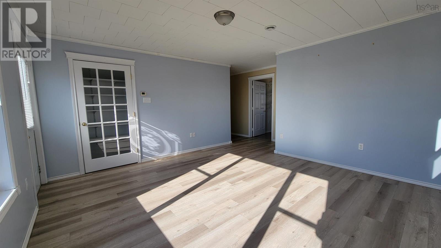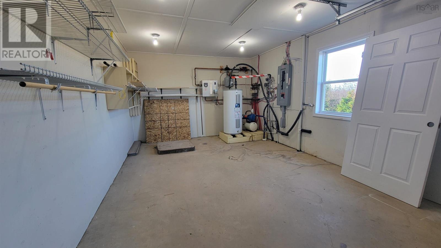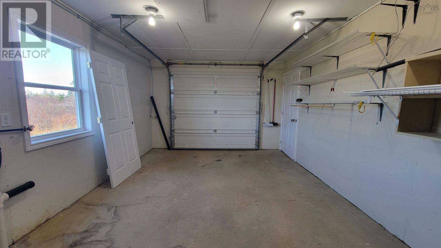408 Highway 304 Overton, Nova Scotia B5A 5G6
$459,900
Welcome to 408 Highway 304 in Overton, a move-in ready 2 bedroom, 1 bath home set on over 13 acres with a clear view of Yarmouth Harbor. This 14-year-old, one-level house is built on a slab and offers easy living in a prime location just minutes from Downtown Yarmouth. The home features an attached 12×20 garage along with a detached 20×28 garage that includes a storage room, giving plenty of space for vehicles and projects. The property provides privacy, room to grow, and a quiet setting while still being close to all amenities. If youre looking for a solid home in a great area with lots of land and harbor views, this place is worth a look. (id:45785)
Property Details
| MLS® Number | 202527579 |
| Property Type | Single Family |
| Neigbourhood | Yarmouth |
| Community Name | Overton |
| Amenities Near By | Golf Course, Park, Playground, Shopping, Place Of Worship, Beach |
| Community Features | Recreational Facilities, School Bus |
| Features | Treed |
| View Type | Harbour |
Building
| Bathroom Total | 1 |
| Bedrooms Above Ground | 2 |
| Bedrooms Total | 2 |
| Appliances | Dryer - Electric, Washer |
| Architectural Style | Bungalow |
| Basement Type | None |
| Constructed Date | 2011 |
| Construction Style Attachment | Detached |
| Exterior Finish | Vinyl |
| Flooring Type | Laminate, Vinyl |
| Foundation Type | Concrete Slab |
| Stories Total | 1 |
| Size Interior | 1,320 Ft2 |
| Total Finished Area | 1320 Sqft |
| Type | House |
| Utility Water | Dug Well, Well |
Parking
| Garage | |
| Attached Garage | |
| Detached Garage | |
| Carport | |
| Gravel | |
| Parking Space(s) |
Land
| Acreage | Yes |
| Land Amenities | Golf Course, Park, Playground, Shopping, Place Of Worship, Beach |
| Sewer | Septic System |
| Size Irregular | 13.62 |
| Size Total | 13.62 Ac |
| Size Total Text | 13.62 Ac |
Rooms
| Level | Type | Length | Width | Dimensions |
|---|---|---|---|---|
| Main Level | Foyer | 4.11x11.4 | ||
| Main Level | Kitchen | 10.10x17.8 | ||
| Main Level | Dining Nook | 9x11.9 | ||
| Main Level | Laundry Room | 6.7x10.11 | ||
| Main Level | Bedroom | 9.9x13.5 | ||
| Main Level | Bath (# Pieces 1-6) | 6.11x10.11 | ||
| Main Level | Storage | 4.7x10.11+2.2x5.7 | ||
| Main Level | Primary Bedroom | 9.3x14.10 | ||
| Main Level | Living Room | 13.8x14.11 |
https://www.realtor.ca/real-estate/29086120/408-highway-304-overton-overton
Contact Us
Contact us for more information
Mike Randall
(902) 742-3243
www.therealestatestore.ca/
91a Water Street
Yarmouth, Nova Scotia B5A 4P6

