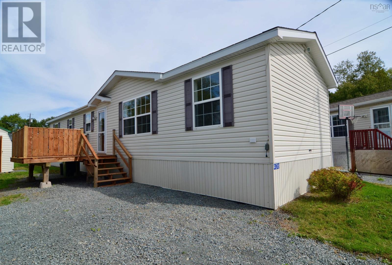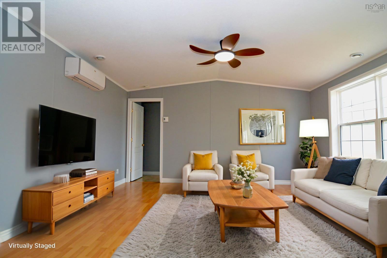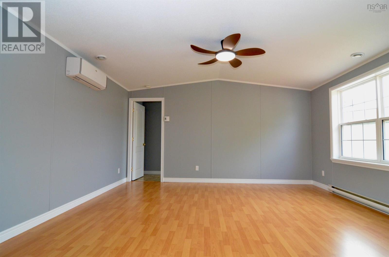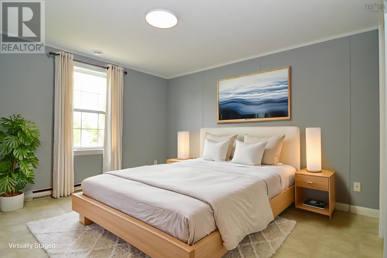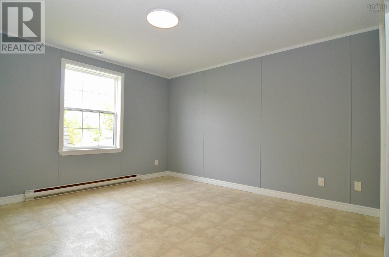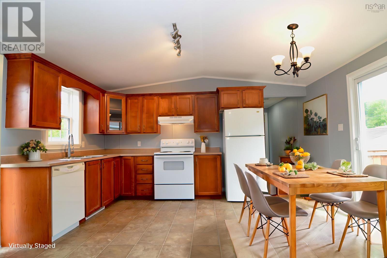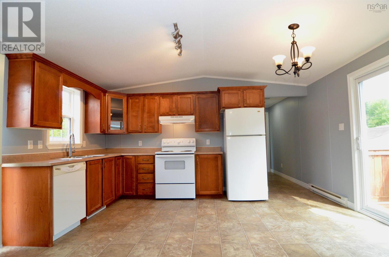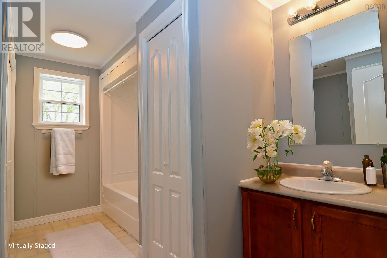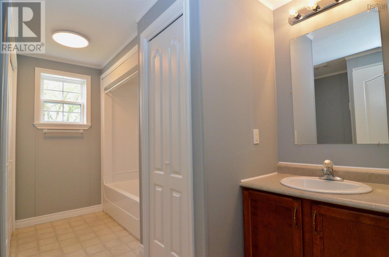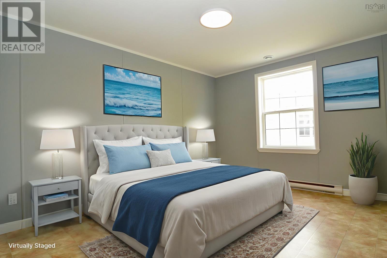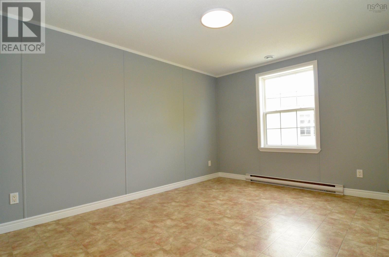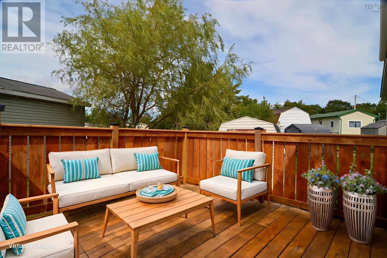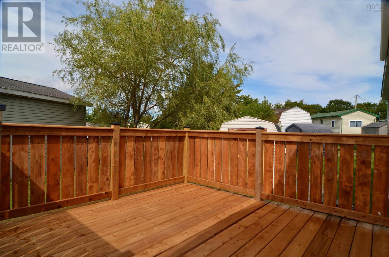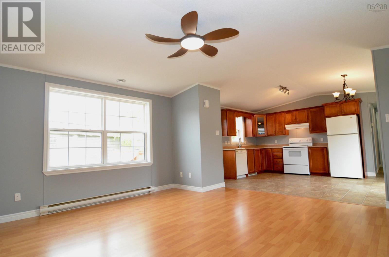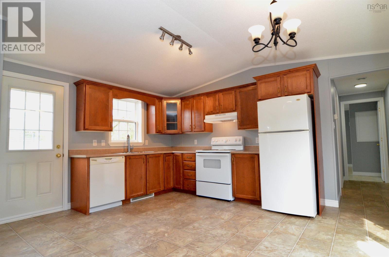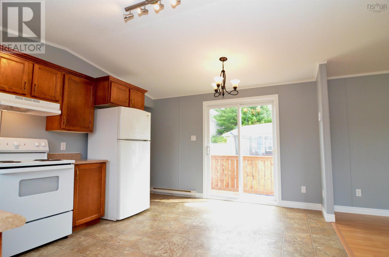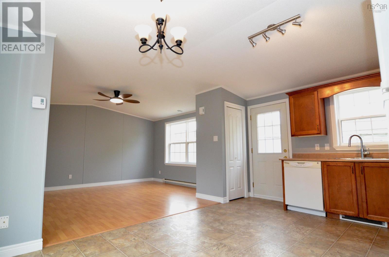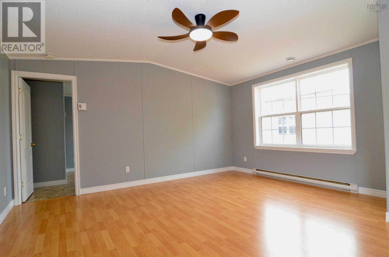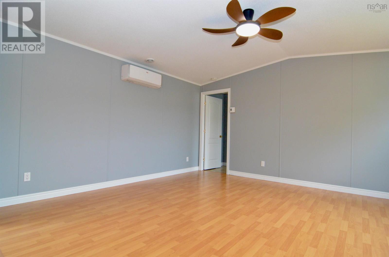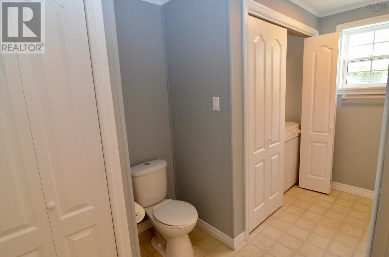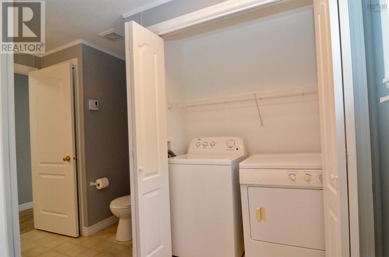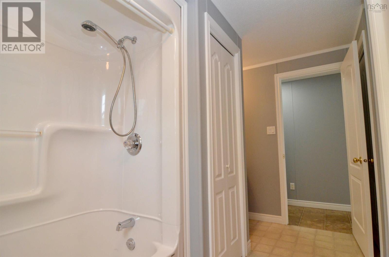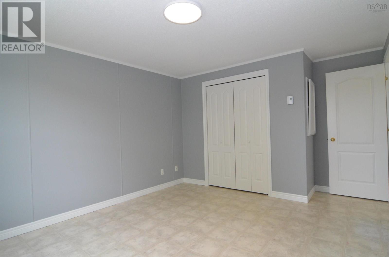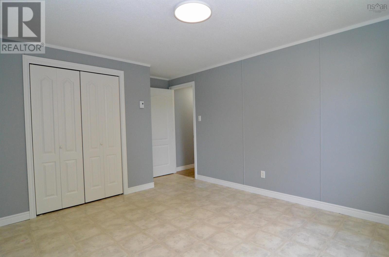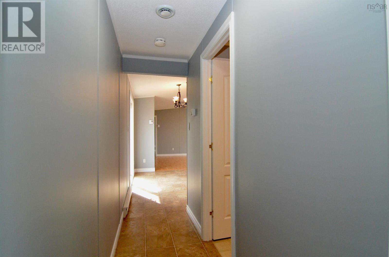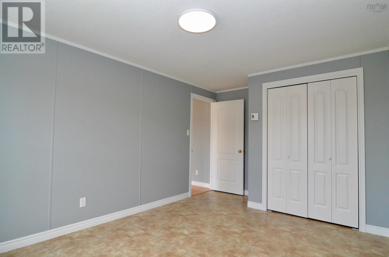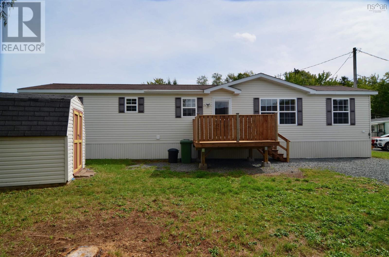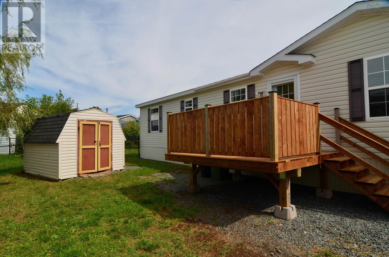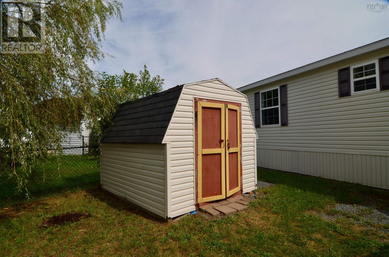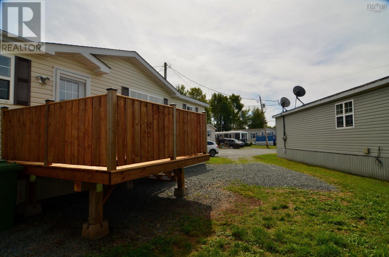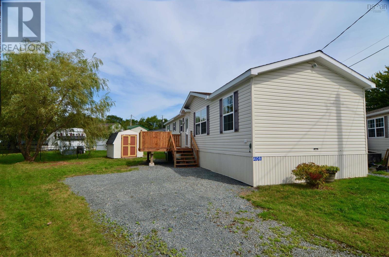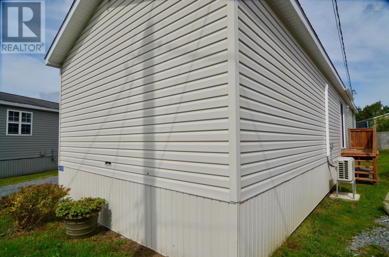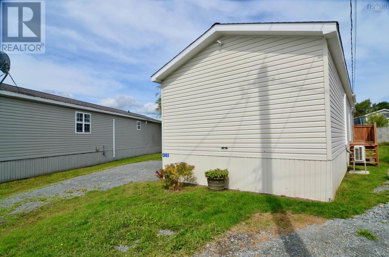408 Kennedy Court Lower Sackville, Nova Scotia B4C 2T4
$219,000
Move-in ready, just unpack! Beautifully maintained and recently upgraded 2-bedroom, 1 bathroom mini home, located at the end of a quiet cul-de-sac in a popular, family and pet-friendly community. Measuring a desirable 16' x 58', this home offers a spacious and functional layout with thoughtful updates throughoutperfect for new homeowners looking for a move-in-ready opportunity. Step into the bright and airy open-concept living area, featuring vaulted ceilings, fresh top-to-bottom interior paint, and brand new multi-temperature light fixtures. The kitchen boasts warm wood cabinetry, plenty of counter space, and room for a center island making it both stylish and highly functional. The home also features updated Deco-style switch and plug plates for a modern touch. The layout offers privacy, with bedrooms located at opposite ends, making it ideal for families or guests. The bathroom is generously sized, complete with a linen closet and laundry closet. All mechanical systems have been recently serviced, ensuring peace of mind for years to come. Outside, youll find a partially fenced yard, a freshly pressure-washed exterior, and a gravel driveway wide enough for two vehicles side-by-side. Enjoy the brand new 10' x 10' front deck and rear step, both added in August 2025. A shed is also included, offering extra storage space for tools, seasonal items, or outdoor equipment. This home is located in a highly desirable park with a very competitive lot rent of just $425/month, which includes water. The neighbourhood offers school bus service for all grade levels and is known for its welcoming, community-oriented atmosphere. (id:45785)
Property Details
| MLS® Number | 202522842 |
| Property Type | Single Family |
| Community Name | Lower Sackville |
| Amenities Near By | Golf Course, Park, Playground, Public Transit, Shopping |
| Community Features | Recreational Facilities, School Bus |
| Features | Treed, Level |
| Structure | Shed |
Building
| Bathroom Total | 1 |
| Bedrooms Above Ground | 2 |
| Bedrooms Total | 2 |
| Appliances | Stove, Dishwasher, Dryer, Washer, Refrigerator |
| Basement Type | None |
| Constructed Date | 2005 |
| Cooling Type | Wall Unit, Heat Pump |
| Exterior Finish | Vinyl |
| Flooring Type | Laminate, Linoleum |
| Stories Total | 1 |
| Size Interior | 928 Ft2 |
| Total Finished Area | 928 Sqft |
| Type | Mobile Home |
| Utility Water | Municipal Water |
Parking
| Gravel |
Land
| Acreage | No |
| Land Amenities | Golf Course, Park, Playground, Public Transit, Shopping |
| Landscape Features | Landscaped |
| Sewer | Municipal Sewage System |
Rooms
| Level | Type | Length | Width | Dimensions |
|---|---|---|---|---|
| Main Level | Kitchen | 11.8 x 15 | ||
| Main Level | Living Room | 11.8 x 15 | ||
| Main Level | Primary Bedroom | 11.4 x 12.6 | ||
| Main Level | Bath (# Pieces 1-6) | 6.8 x 11.7 | ||
| Main Level | Bedroom | 12.7 x 10.0 | ||
| Main Level | Laundry Room | in bath |
https://www.realtor.ca/real-estate/28838628/408-kennedy-court-lower-sackville-lower-sackville
Contact Us
Contact us for more information
Natalie Urquhart
2 Bluewater Road, Ste. 210
Bedford, Nova Scotia B4B 1G7

