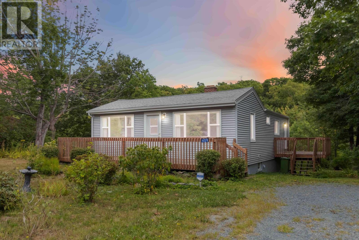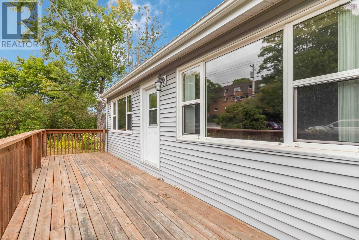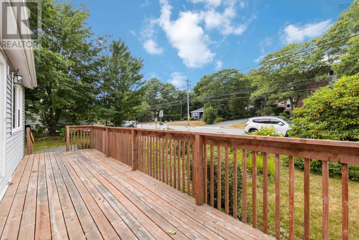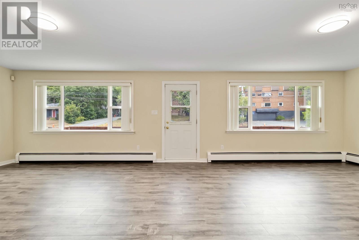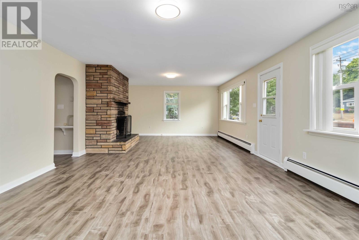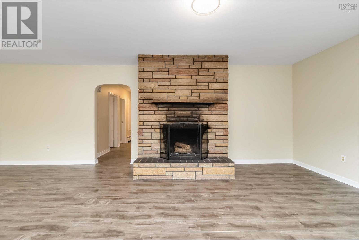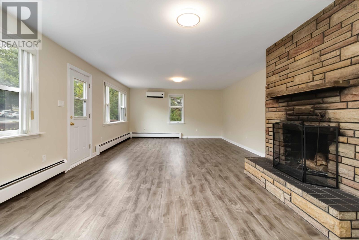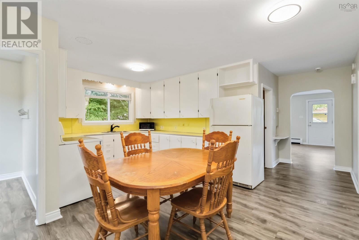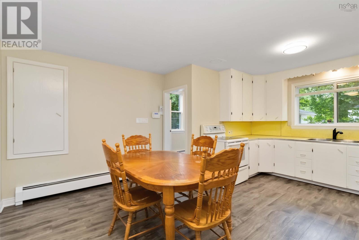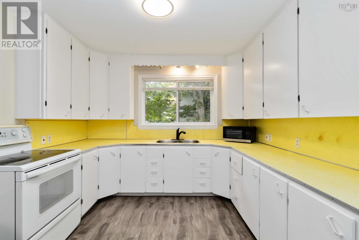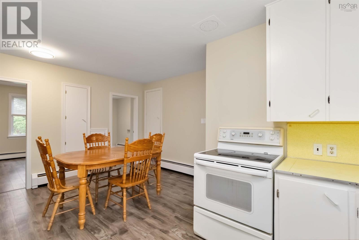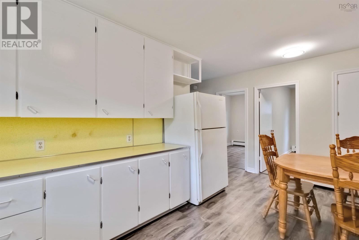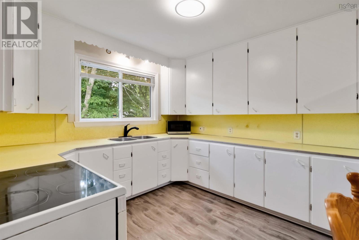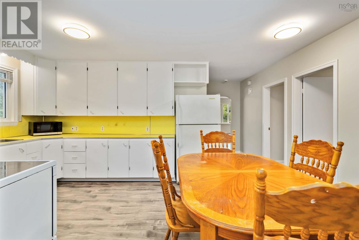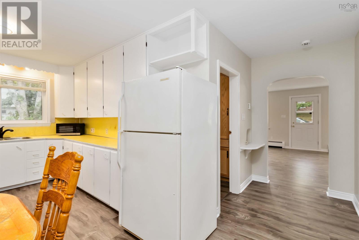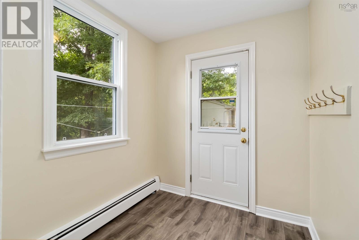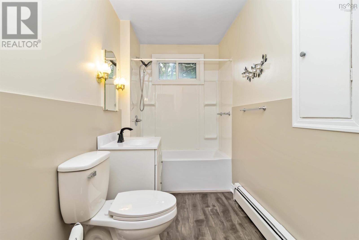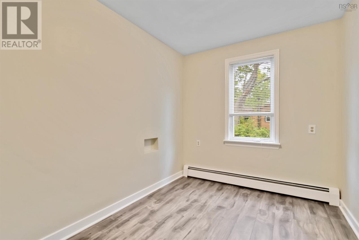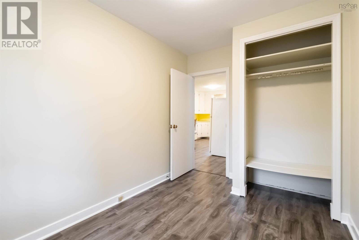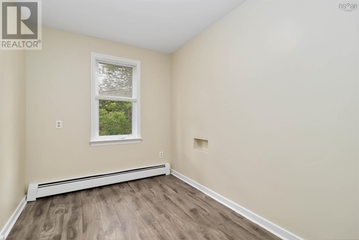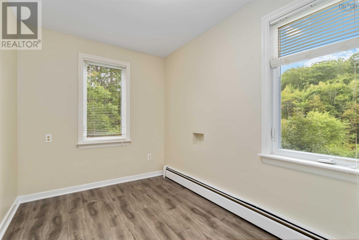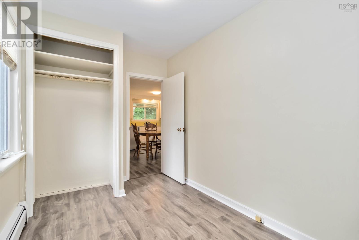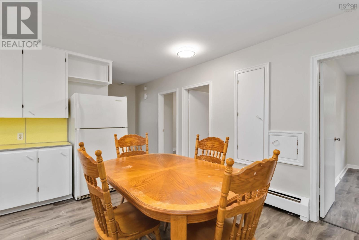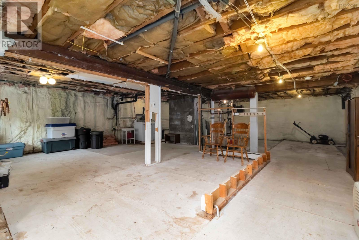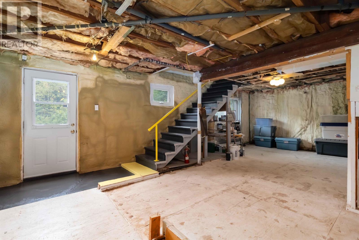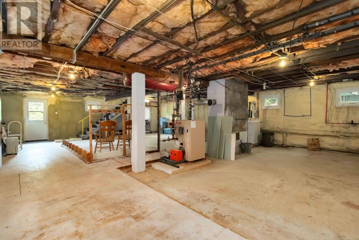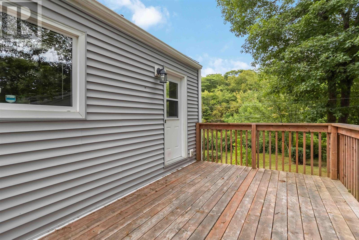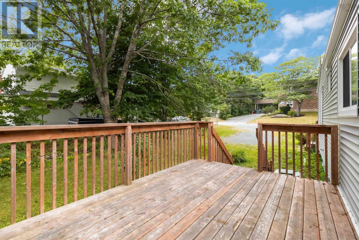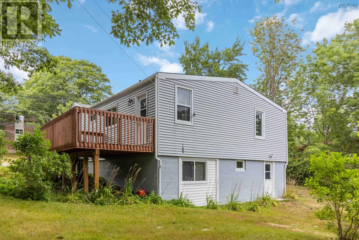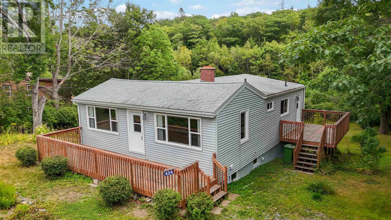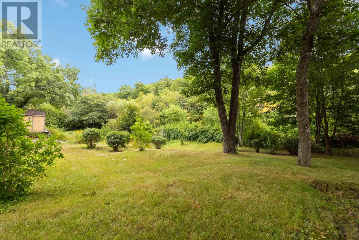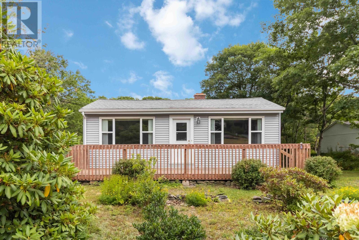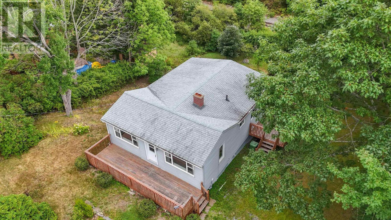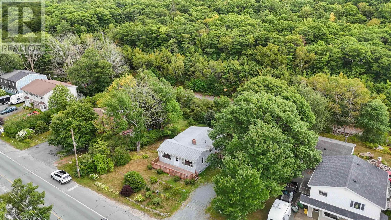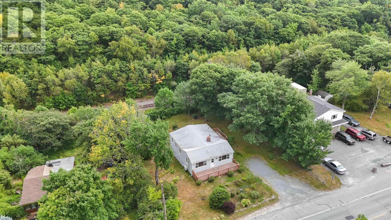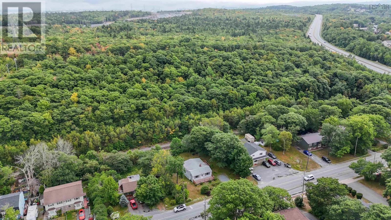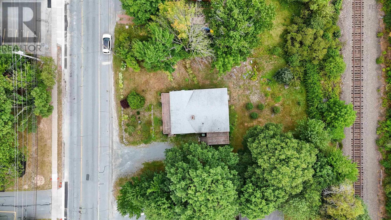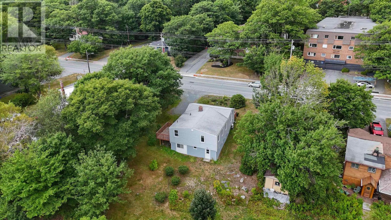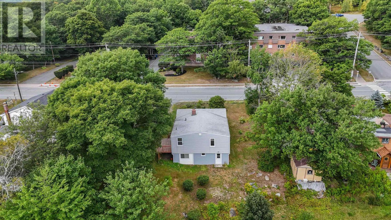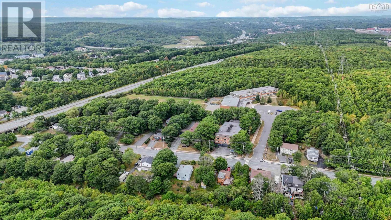409 Rocky Lake Drive Bedford, Nova Scotia B4A 2T4
$455,000
Discover this charming 3-bedroom, 1-bath single-family home in the heart of Bedford, perfectly positioned close to highways, shopping, and all amenities. Sitting on a rare 13,000 sq. ft. lot surrounded by nature, this property offers privacy, space, and plenty of potential. Over the past 8 years, this home has seen numerous updates: Chimney rebuilt from the roof up, New Asphalt shingles , New siding and windows, Fresh new vinyl flooring throughout the main level, Stylishly renovated main-floor bathroom, Basement walls foam-insulated for efficiency, Two brand-new decks for outdoor enjoyment, The spacious driveway offers ample parking, while the backyard provides a private oasis to unwind after a long day. Bonus: Zoned RTU, this property allows for multi-unit potential - perfect for future income opportunities. The walkout basement, complete with a large window for natural light, is unfinished and ready for your personal touch - ideal for an in-law suite, rental unit, or dream rec space. Dont miss your chance to own this versatile Bedford gem - add it to your viewing list today! (id:45785)
Property Details
| MLS® Number | 202520739 |
| Property Type | Single Family |
| Community Name | Bedford |
| Amenities Near By | Public Transit, Shopping, Place Of Worship |
| Features | Sloping, Level |
Building
| Bathroom Total | 1 |
| Bedrooms Above Ground | 3 |
| Bedrooms Total | 3 |
| Appliances | Stove, Microwave, Refrigerator |
| Architectural Style | Bungalow |
| Basement Development | Unfinished |
| Basement Features | Walk Out |
| Basement Type | Full (unfinished) |
| Constructed Date | 1951 |
| Construction Style Attachment | Detached |
| Cooling Type | Heat Pump |
| Exterior Finish | Vinyl |
| Flooring Type | Vinyl |
| Foundation Type | Concrete Block, Poured Concrete |
| Stories Total | 1 |
| Size Interior | 1,200 Ft2 |
| Total Finished Area | 1200 Sqft |
| Type | House |
| Utility Water | Municipal Water |
Parking
| Gravel |
Land
| Acreage | No |
| Land Amenities | Public Transit, Shopping, Place Of Worship |
| Landscape Features | Landscaped |
| Sewer | Municipal Sewage System |
| Size Irregular | 0.3007 |
| Size Total | 0.3007 Ac |
| Size Total Text | 0.3007 Ac |
Rooms
| Level | Type | Length | Width | Dimensions |
|---|---|---|---|---|
| Basement | Other | 38.4 x 29.2 basement unfin | ||
| Main Level | Living Room | 29.1 x 15 | ||
| Main Level | Kitchen | 17.5 14.1 | ||
| Main Level | Dining Room | 15.6 x 13 | ||
| Main Level | Primary Bedroom | 7.8 x 12 | ||
| Main Level | Bedroom | 7.4 x 12 | ||
| Main Level | Bedroom | 7.4 x 12 | ||
| Main Level | Bath (# Pieces 1-6) | 5.2 x 11 | ||
| Main Level | Other | 6.6 x 7.3 |
https://www.realtor.ca/real-estate/28738202/409-rocky-lake-drive-bedford-bedford
Contact Us
Contact us for more information
Marshia Fraser
https://www.marshiafraser.ca/
Po Box 5051
Waverley, Nova Scotia B2R 1S2

