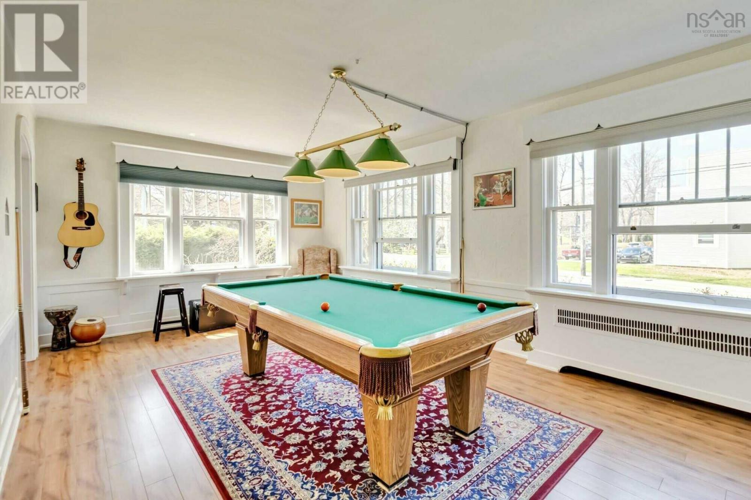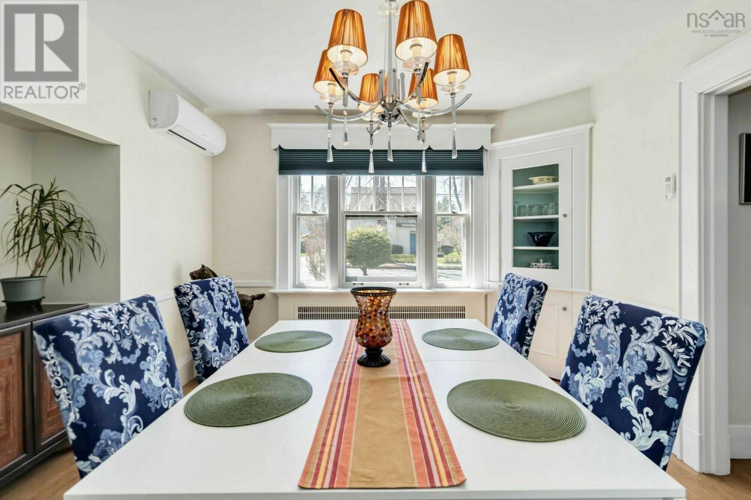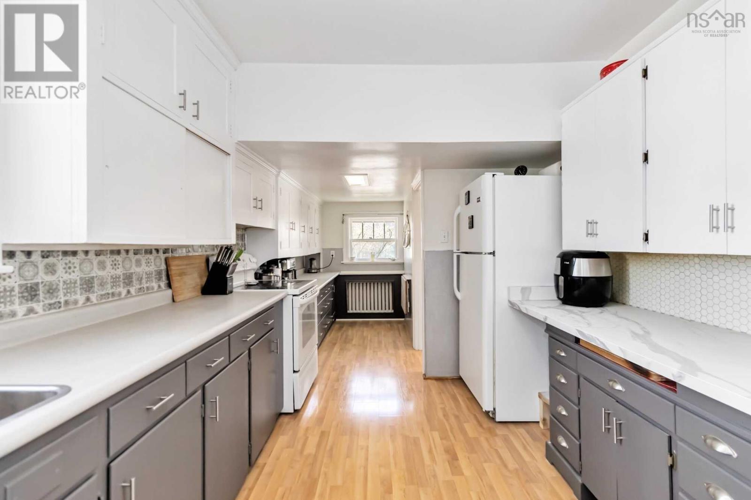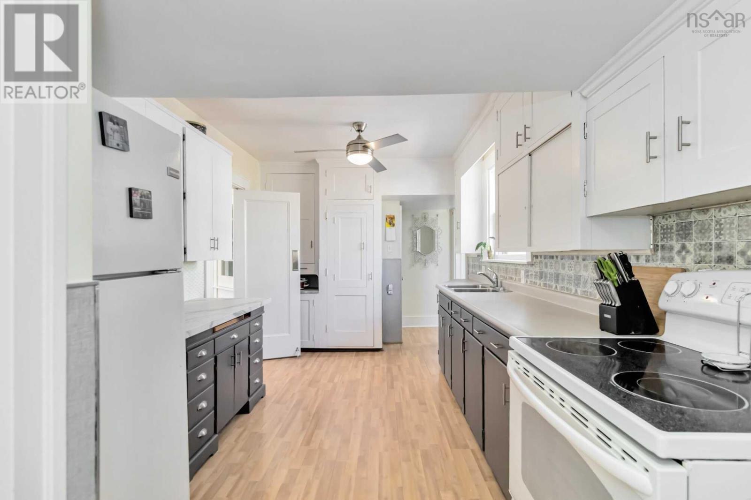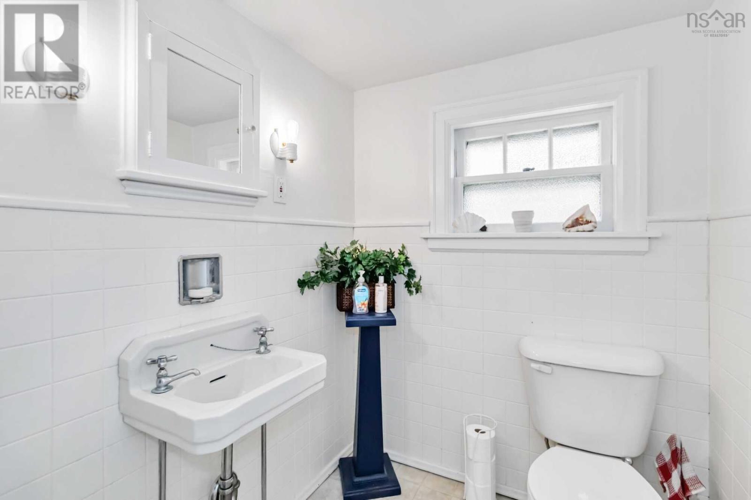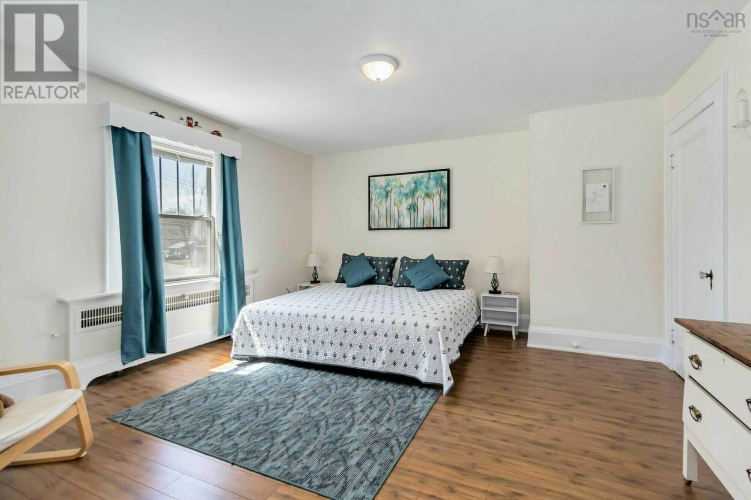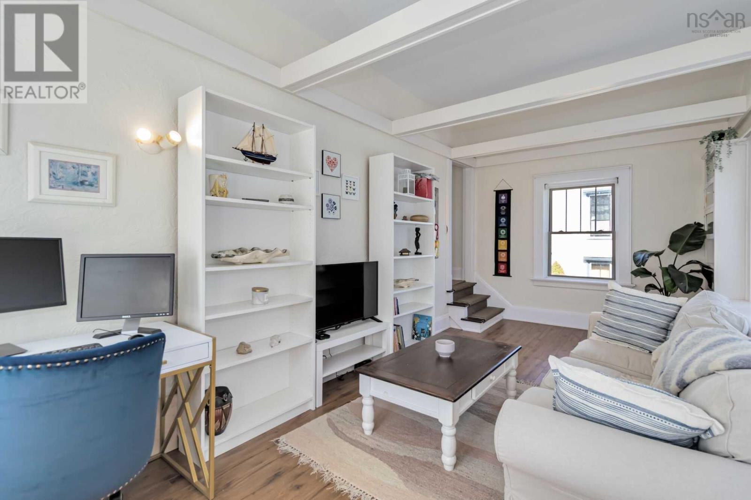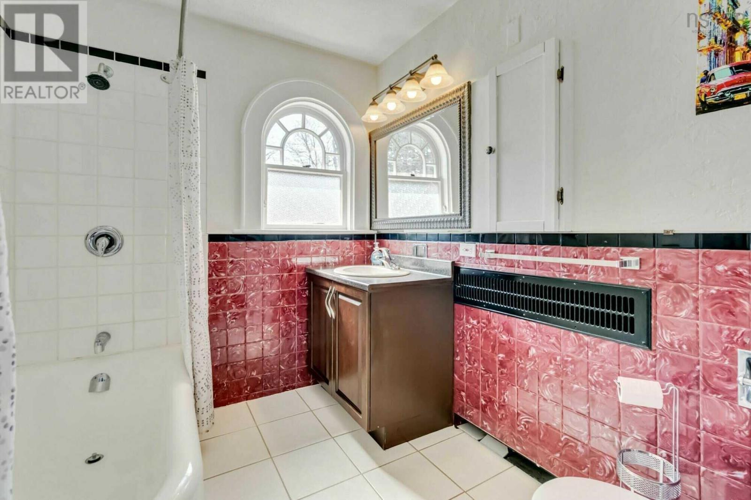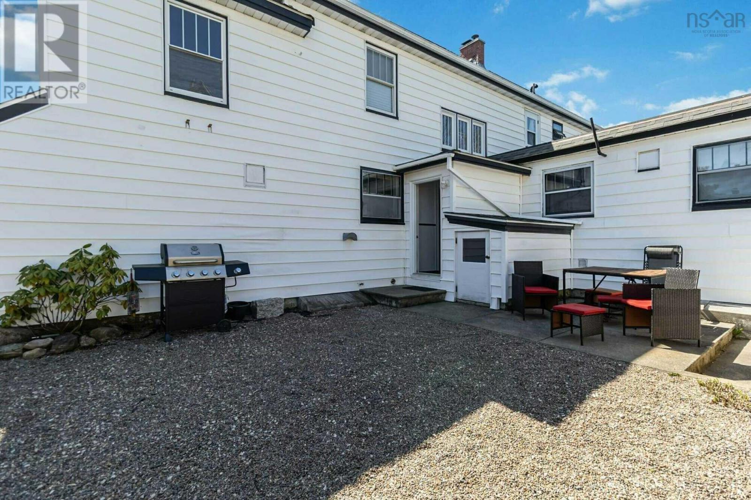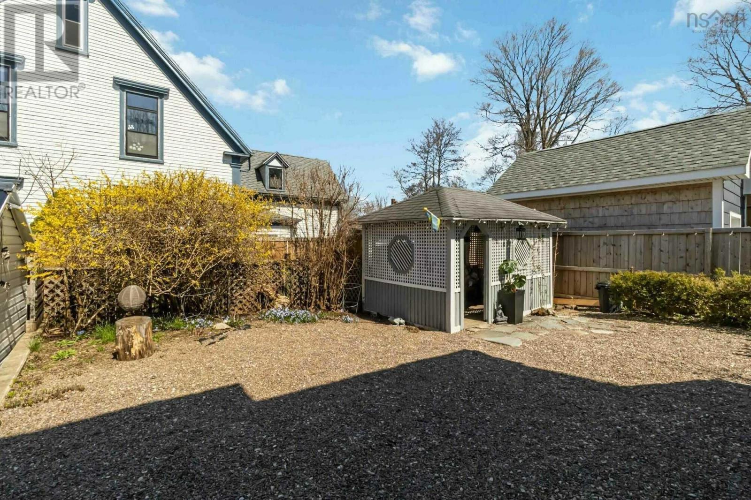41 Alexandra Avenue Bridgewater, Nova Scotia B4V 1H2
$689,900
Visit REALTOR® website for additional information. Beautifully maintained 3-bedroom, 2.5-bath character home with a separately metered 1-bedroom apartment, set on a corner lot in one of Bridgewaters most beloved neighborhoods. Rich in history, this stately property was once the home and office of the well-known Dr. Fraser, a name still fondly remembered in the community. The home offers over 3,580 sq. ft. of living space, original hardwood floors, formal and casual living areas, a sun-filled dining room, spacious kitchen with butler-style storage, four upper bedrooms including a large primary suite with ensuite, and a cozy sunroom retreat. The attached 1-bedroom apartment features a private entrance, full kitchen, 3-piece bath, and living area ideal for income or extended family. Originally Dr. Frasers office, its a unique piece of local history. (id:45785)
Property Details
| MLS® Number | 202509716 |
| Property Type | Single Family |
| Community Name | Bridgewater |
| Amenities Near By | Park, Shopping, Place Of Worship |
| Community Features | Recreational Facilities |
| Features | Treed |
| Structure | Shed |
Building
| Bathroom Total | 4 |
| Bedrooms Above Ground | 4 |
| Bedrooms Total | 4 |
| Appliances | Central Vacuum, Range, Dryer, Washer, Refrigerator |
| Constructed Date | 1936 |
| Construction Style Attachment | Detached |
| Cooling Type | Heat Pump |
| Exterior Finish | Vinyl |
| Flooring Type | Ceramic Tile, Hardwood, Laminate, Vinyl |
| Foundation Type | Poured Concrete |
| Half Bath Total | 2 |
| Stories Total | 2 |
| Size Interior | 3,580 Ft2 |
| Total Finished Area | 3580 Sqft |
| Type | House |
| Utility Water | Municipal Water |
Parking
| Parking Space(s) | |
| Paved Yard |
Land
| Acreage | No |
| Land Amenities | Park, Shopping, Place Of Worship |
| Landscape Features | Landscaped |
| Sewer | Municipal Sewage System |
| Size Irregular | 0.1659 |
| Size Total | 0.1659 Ac |
| Size Total Text | 0.1659 Ac |
Rooms
| Level | Type | Length | Width | Dimensions |
|---|---|---|---|---|
| Second Level | Primary Bedroom | 12.4x22.9 | ||
| Second Level | Bath (# Pieces 1-6) | 8.3x2.11 | ||
| Second Level | Bedroom | 11.7x16.11 | ||
| Second Level | Bedroom | 14.11x14.9 | ||
| Second Level | Bath (# Pieces 1-6) | 6.9x8.7 | ||
| Second Level | Sunroom | 9.5x19.6 | ||
| Main Level | Other | 7.1x4 | ||
| Main Level | Living Room | 14.6x23.9 | ||
| Main Level | Kitchen | 12.4x23 | ||
| Main Level | Kitchen | 23.6x9.3 | ||
| Main Level | Dining Room | 12.11x14.3 | ||
| Main Level | Laundry Room | 10.1x8.2 | ||
| Main Level | Bath (# Pieces 1-6) | 5.6x5.2 | ||
| Main Level | Mud Room | 6.2x4 |
https://www.realtor.ca/real-estate/28253288/41-alexandra-avenue-bridgewater-bridgewater
Contact Us
Contact us for more information
Jonathan David
(647) 477-7654
2 Ralston Avenue, Suite 100
Dartmouth, Nova Scotia B3B 1H7



