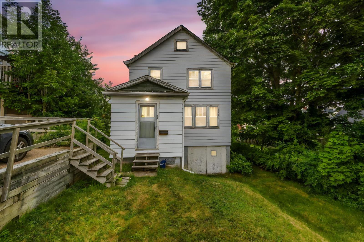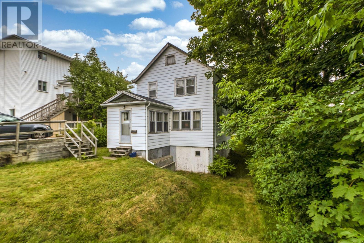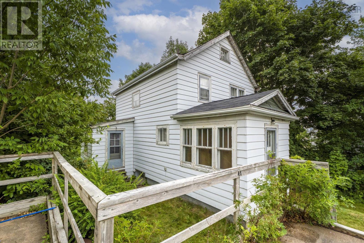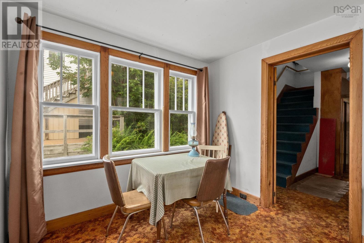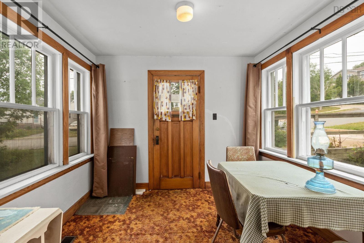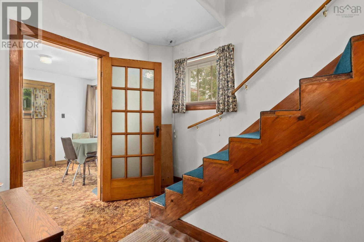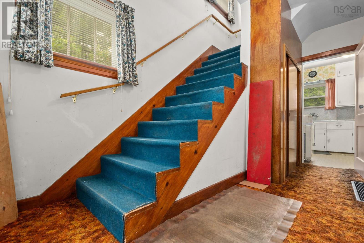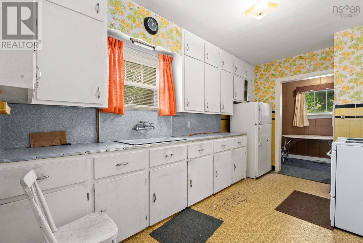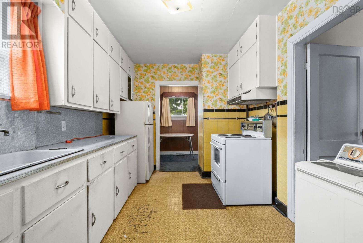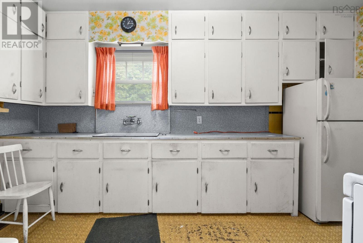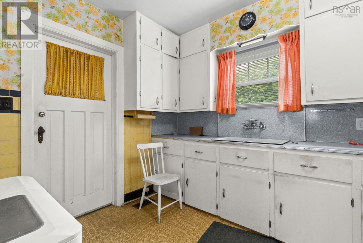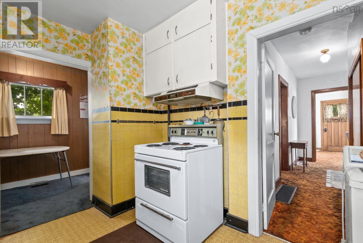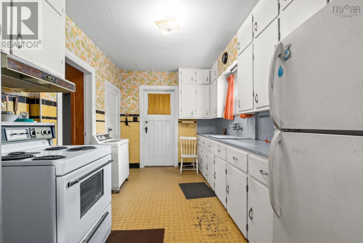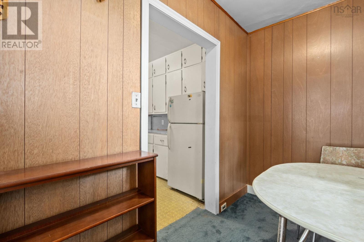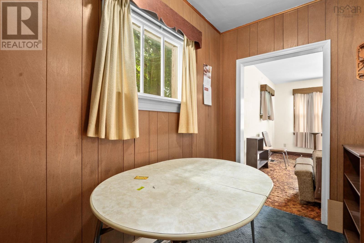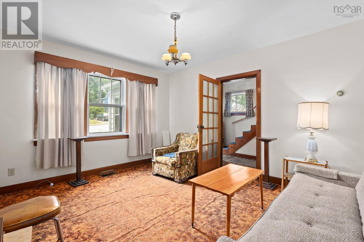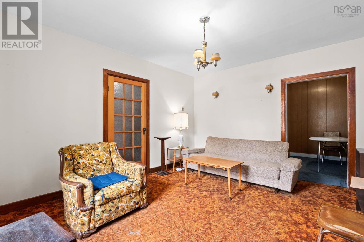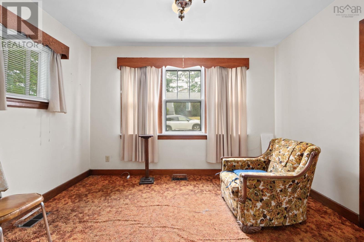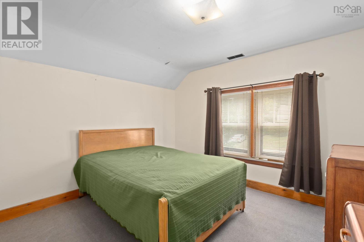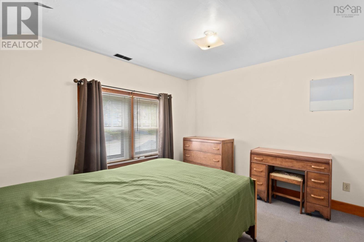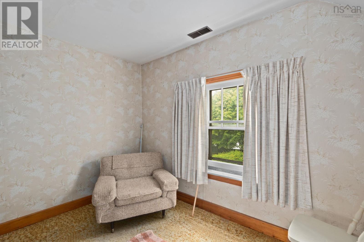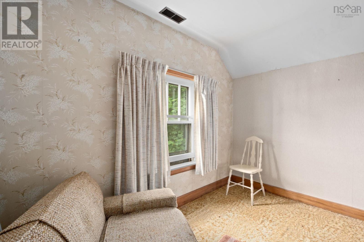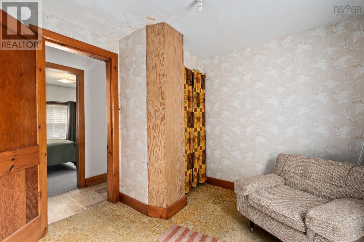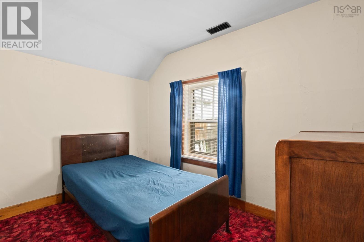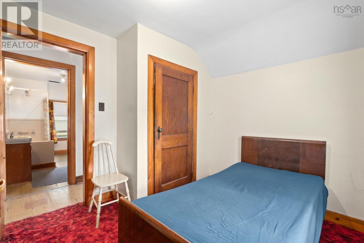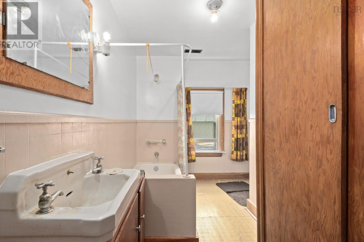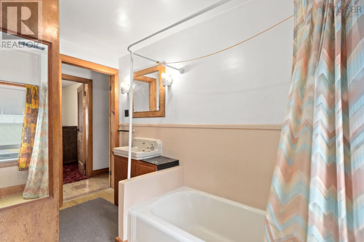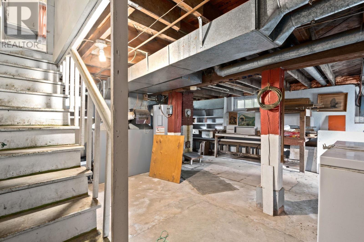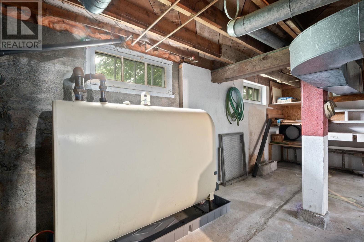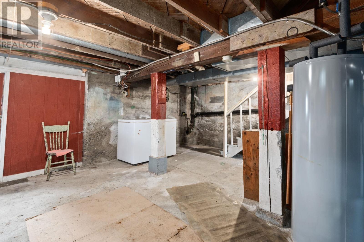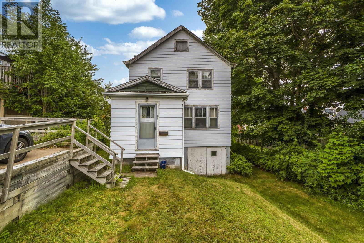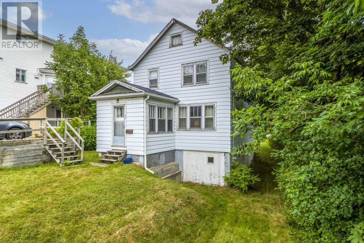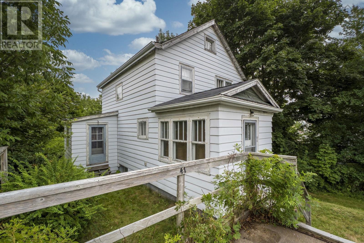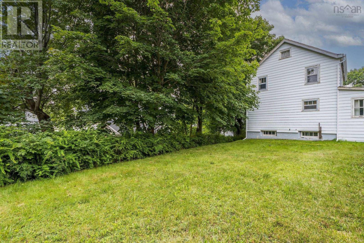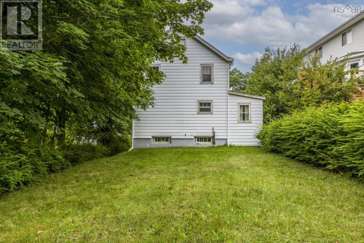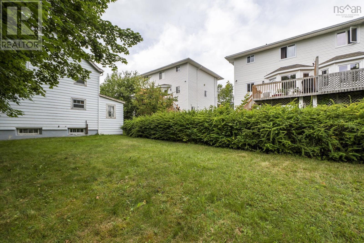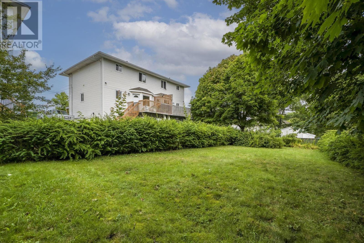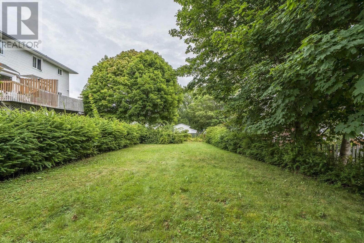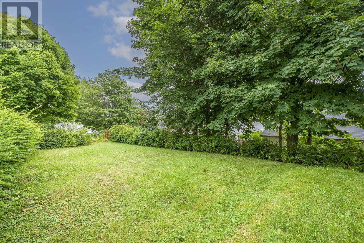41 Birch Street Fairview, Nova Scotia B3N 2V2
3 Bedroom
1 Bathroom
999 ft2
Landscaped
$350,000
Great opportunity for an investor or handyman! Here's your chance to own 41 Birch Street in Fairview. This three bed, one bath home requires extensive renovations, but could serve as a primary residence with some TLC. Zoned R2, this could also be a tear-down to be replaced with a new home or multi-unit. There are many possibilities for the right person! Book your showing today and let your imagination run wild. (id:45785)
Property Details
| MLS® Number | 202522154 |
| Property Type | Single Family |
| Neigbourhood | Fairview Estates |
| Community Name | Fairview |
| Amenities Near By | Golf Course, Park, Playground, Public Transit, Shopping, Place Of Worship |
| Community Features | Recreational Facilities |
Building
| Bathroom Total | 1 |
| Bedrooms Above Ground | 3 |
| Bedrooms Total | 3 |
| Appliances | Stove, Refrigerator |
| Basement Development | Unfinished |
| Basement Type | Full (unfinished) |
| Construction Style Attachment | Detached |
| Exterior Finish | Aluminum Siding |
| Flooring Type | Carpeted, Laminate |
| Foundation Type | Poured Concrete |
| Stories Total | 2 |
| Size Interior | 999 Ft2 |
| Total Finished Area | 999 Sqft |
| Type | House |
| Utility Water | Municipal Water |
Parking
| Concrete |
Land
| Acreage | No |
| Land Amenities | Golf Course, Park, Playground, Public Transit, Shopping, Place Of Worship |
| Landscape Features | Landscaped |
| Sewer | Municipal Sewage System |
| Size Irregular | 0.1367 |
| Size Total | 0.1367 Ac |
| Size Total Text | 0.1367 Ac |
Rooms
| Level | Type | Length | Width | Dimensions |
|---|---|---|---|---|
| Second Level | Primary Bedroom | 10.9x10.1 | ||
| Second Level | Bedroom | 10x8.9 | ||
| Second Level | Bedroom | 9.11x8.9 | ||
| Second Level | Bath (# Pieces 1-6) | 9.1x10.1 | ||
| Main Level | Foyer | 8.11x9.4 | ||
| Main Level | Living Room | 11.8x13.6 | ||
| Main Level | Kitchen | 14.4x8.9 | ||
| Main Level | Dining Room | 5.7x8.9 |
https://www.realtor.ca/real-estate/28801136/41-birch-street-fairview-fairview
Contact Us
Contact us for more information

