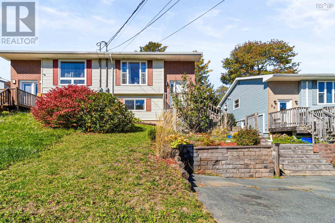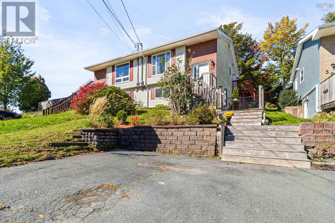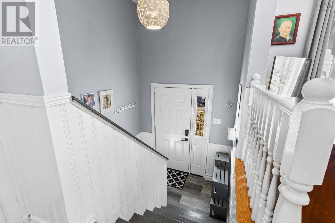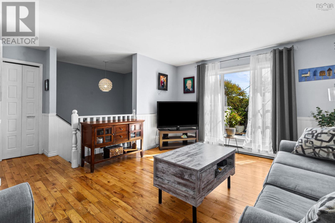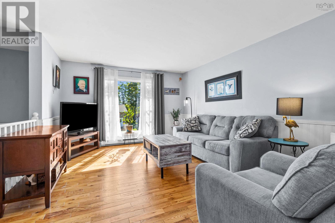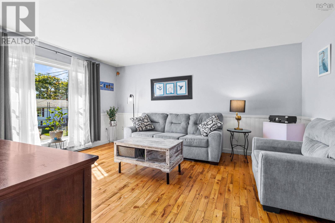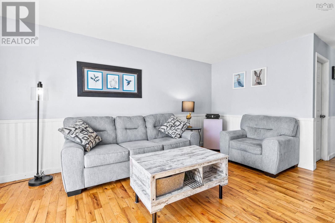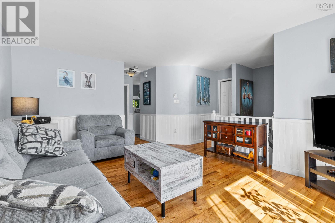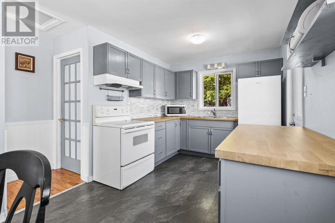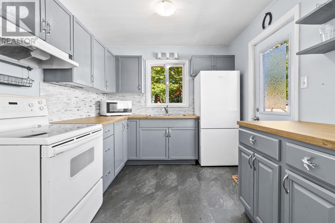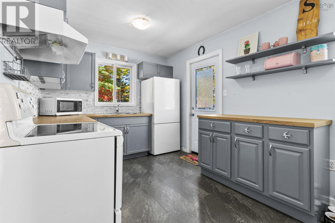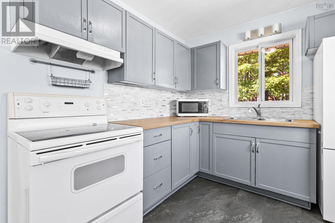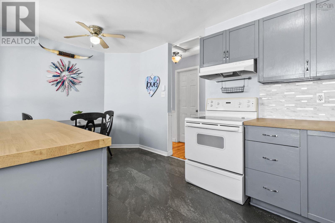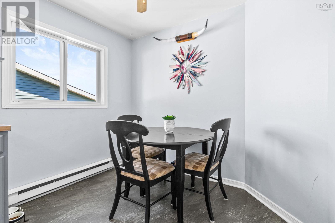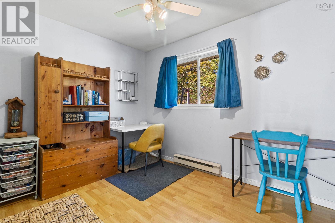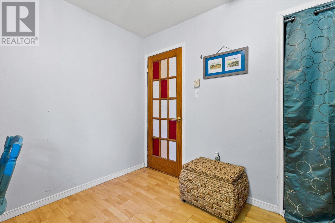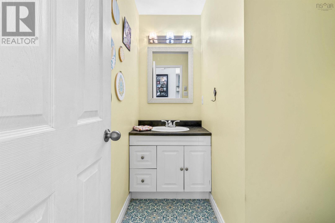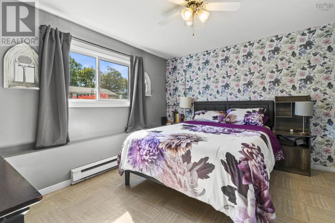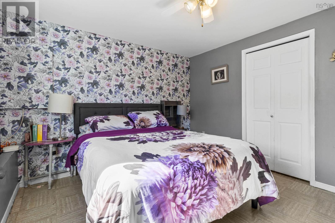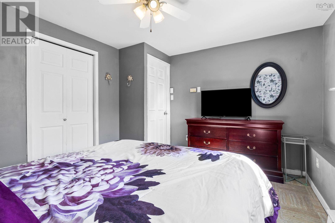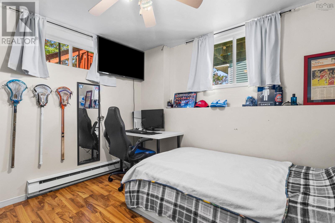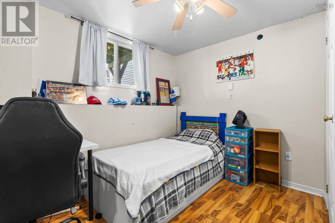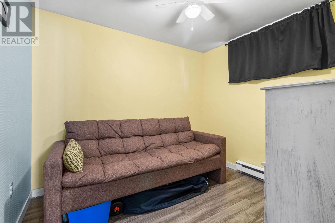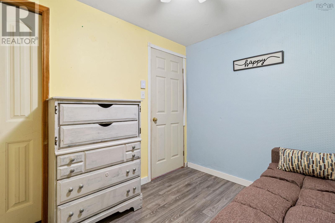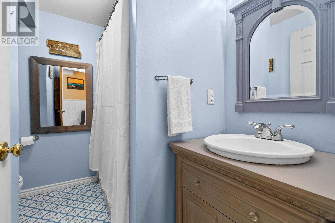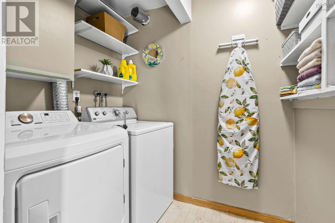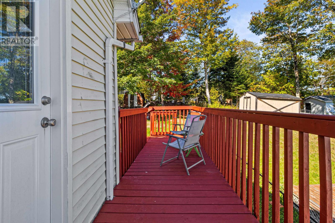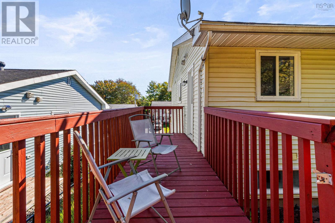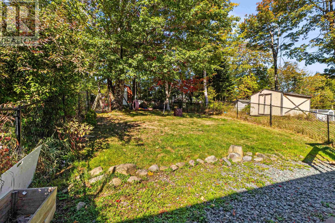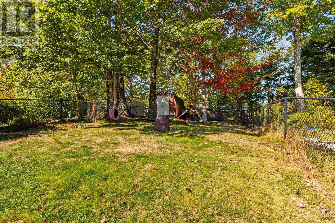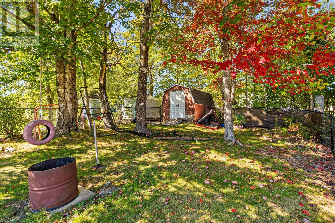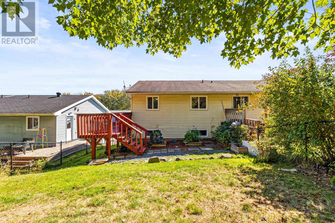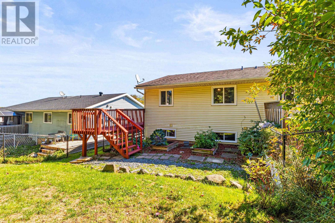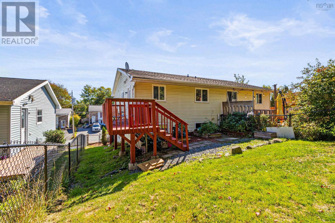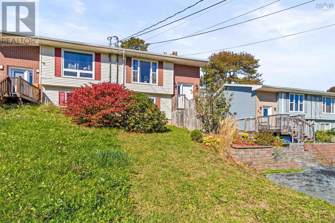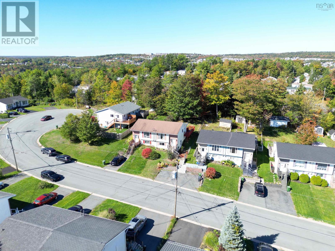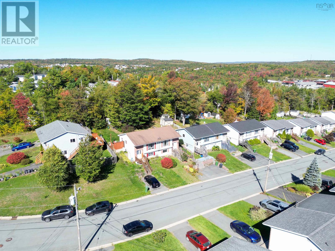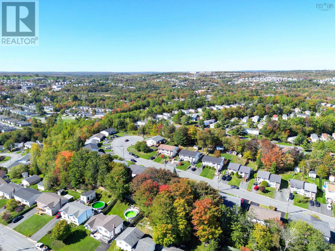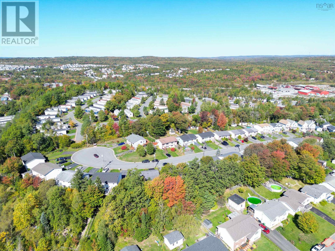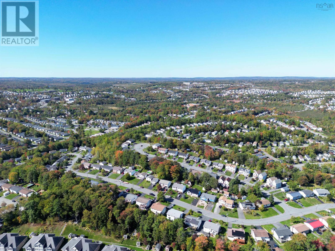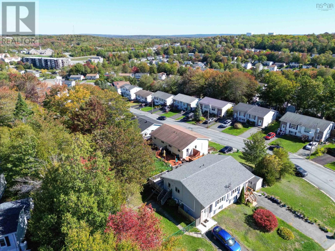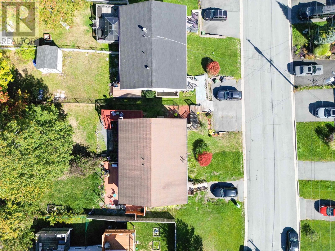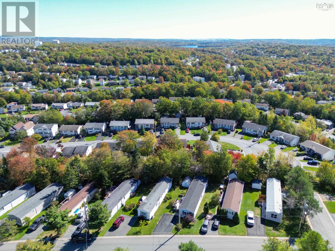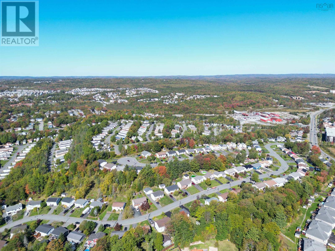41 Sunnyvale Court Lower Sackville, Nova Scotia B4E 2T2
$399,900
Welcome to 41 Sunnyvale Court! Tucked away on a quiet cul-de-sac in the heart of Lower Sackville, this charming four-bedroom, 1.5-bath semi-detached home offers the perfect blend of comfort, convenience, and community. Whether you're a first-time buyer, growing family, or looking to downsize, this home checks all the boxes. The main level features beautiful hardwood floors, a spacious living room filled with natural light, and an inviting kitchen with butcher block countertops, ample cabinetry, and direct access to a fully fenced backyard; perfect for children, pets, or outdoor entertaining. A convenient half bath and bedroom on this level make a great space for guests or a home office. Downstairs, youll find a generous primary bedroom, two additional bedrooms, an updated full bathroom, and a dedicated laundry room. A separate walkout on this level adds functionality, offering easy access to the backyard or driveway. With tasteful finishes throughout, a great layout, and a fantastic backyard, all set in a family-friendly neighborhood close to schools, parks, shopping, and recreationthis home is move-in ready and waiting for its next chapter. Dont miss your opportunity to own a home in one of Lower Sackvilles most desirable communities! (id:45785)
Property Details
| MLS® Number | 202524801 |
| Property Type | Single Family |
| Neigbourhood | Sunnyvale |
| Community Name | Lower Sackville |
| Amenities Near By | Park, Playground, Public Transit, Shopping, Place Of Worship |
| Community Features | Recreational Facilities, School Bus |
| Features | Treed, Sloping, Level |
| Structure | Shed |
Building
| Bathroom Total | 2 |
| Bedrooms Above Ground | 1 |
| Bedrooms Below Ground | 3 |
| Bedrooms Total | 4 |
| Appliances | Stove, Dryer, Washer, Refrigerator |
| Basement Development | Finished |
| Basement Features | Walk Out |
| Basement Type | Full (finished) |
| Constructed Date | 1989 |
| Construction Style Attachment | Semi-detached |
| Exterior Finish | Brick, Vinyl |
| Flooring Type | Ceramic Tile, Hardwood, Laminate, Vinyl Plank |
| Foundation Type | Poured Concrete |
| Half Bath Total | 1 |
| Stories Total | 1 |
| Size Interior | 1,263 Ft2 |
| Total Finished Area | 1263 Sqft |
| Type | House |
| Utility Water | Municipal Water |
Parking
| Paved Yard |
Land
| Acreage | No |
| Land Amenities | Park, Playground, Public Transit, Shopping, Place Of Worship |
| Landscape Features | Landscaped |
| Sewer | Municipal Sewage System |
| Size Irregular | 0.0938 |
| Size Total | 0.0938 Ac |
| Size Total Text | 0.0938 Ac |
Rooms
| Level | Type | Length | Width | Dimensions |
|---|---|---|---|---|
| Lower Level | Primary Bedroom | 12.5 x 10.7 | ||
| Lower Level | Storage | 3.4 x 8.10 | ||
| Lower Level | Laundry Room | 6.4 x 5.1 | ||
| Lower Level | Bath (# Pieces 1-6) | 7.11 x 7.5 | ||
| Lower Level | Bedroom | 8 x 9.6 | ||
| Lower Level | Bedroom | 8.8 x 10.5 | ||
| Main Level | Foyer | 7 x 4.5 | ||
| Main Level | Living Room | 12.9 x 15.9 | ||
| Main Level | Kitchen | 9.3 x 17 | ||
| Main Level | Ensuite (# Pieces 2-6) | 7.2 x 5.5 | ||
| Main Level | Bedroom | 10.7 x 8.2 |
https://www.realtor.ca/real-estate/28938646/41-sunnyvale-court-lower-sackville-lower-sackville
Contact Us
Contact us for more information
Anne Da Silva
(902) 406-4301
www.dasilvagosse.com/
https://www.facebook.com/DaSilvaGosseRealEstateGroup
222 Waterfront Drive, Suite 106
Bedford, Nova Scotia B4A 0H3
Richard Gosse
(902) 406-4301
www.dasilvagossegroup.com/
222 Waterfront Drive, Suite 106
Bedford, Nova Scotia B4A 0H3

