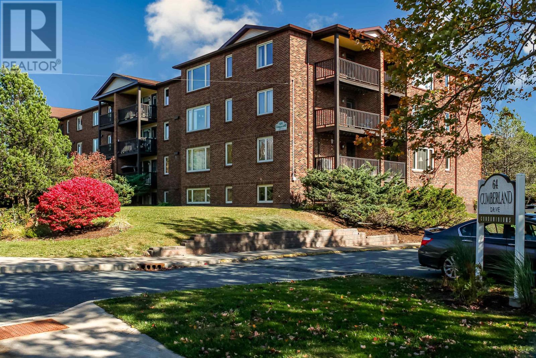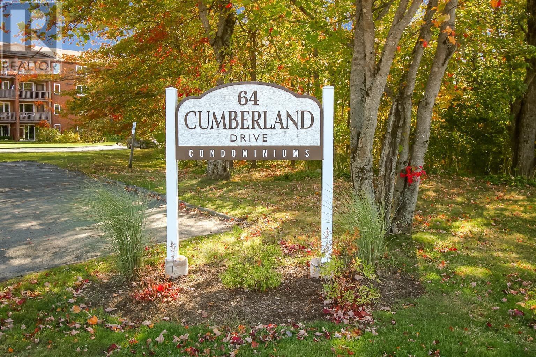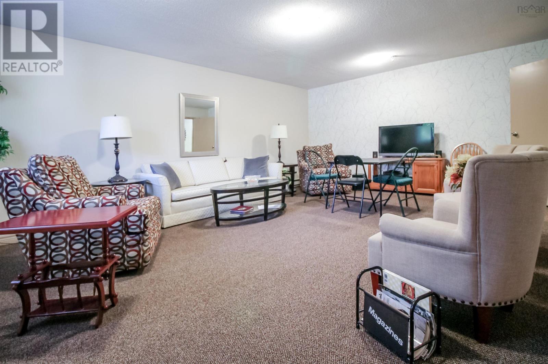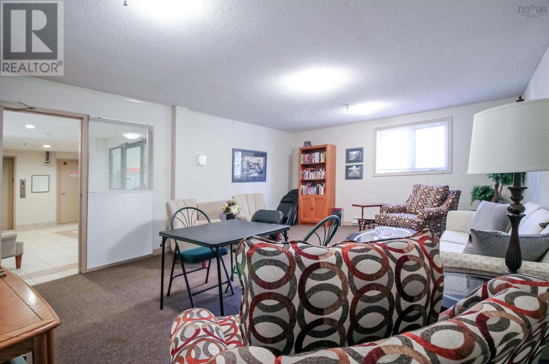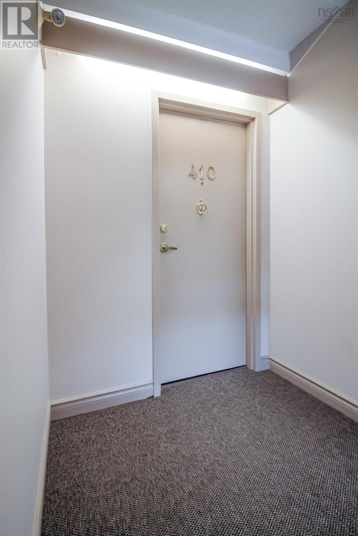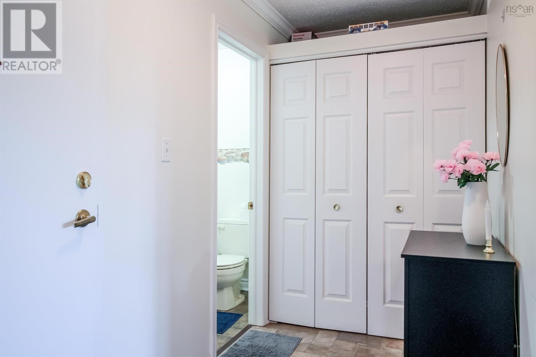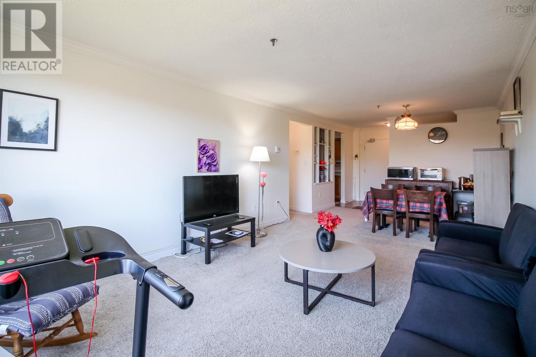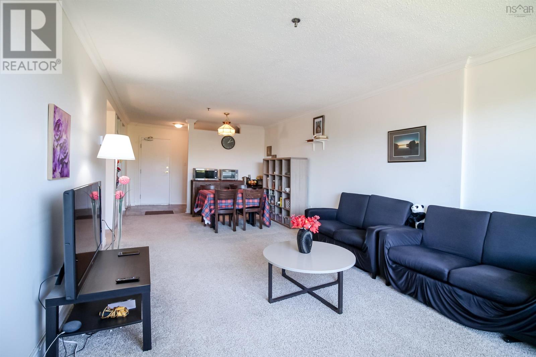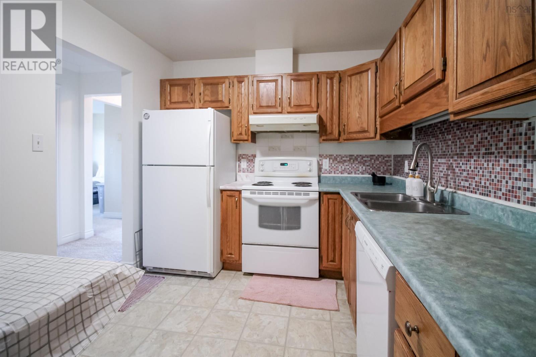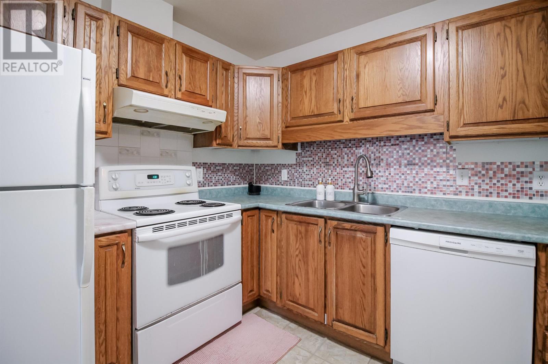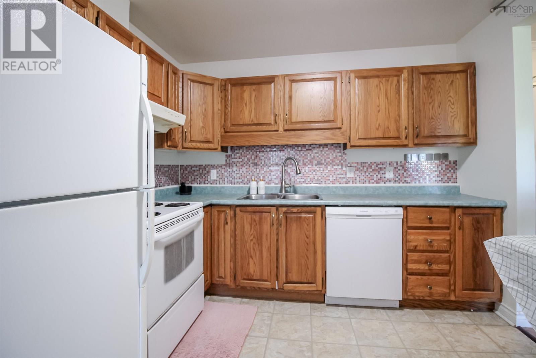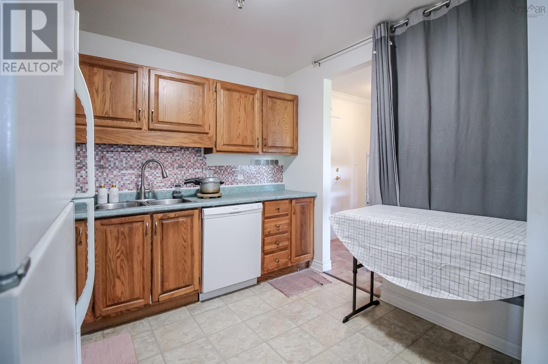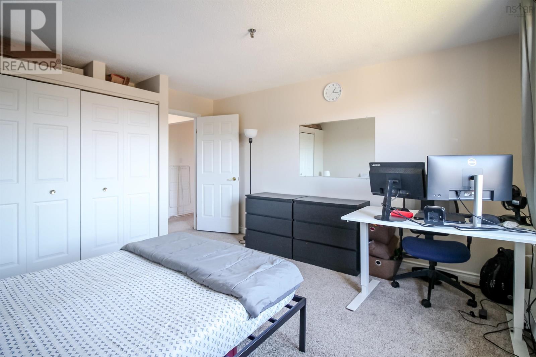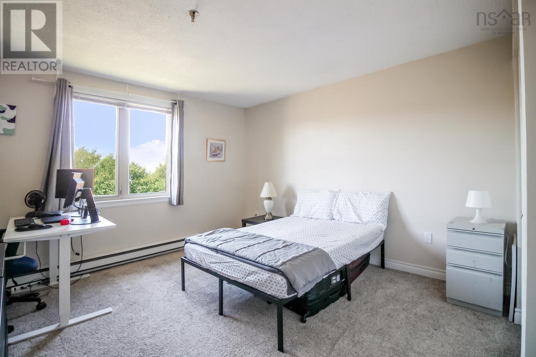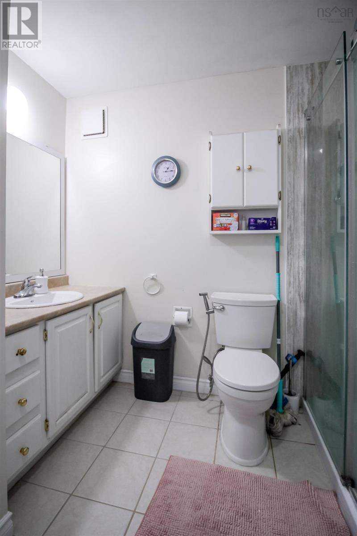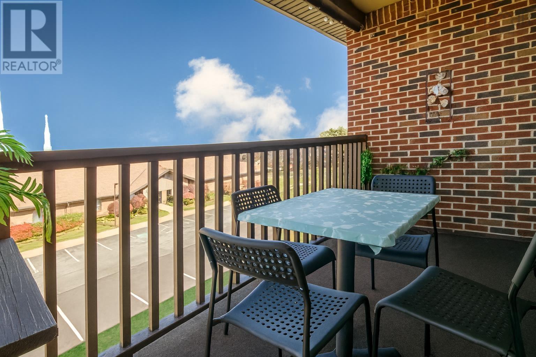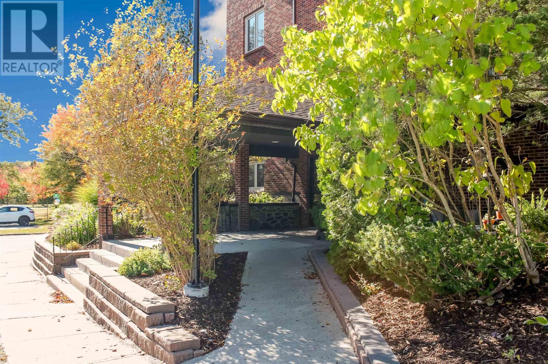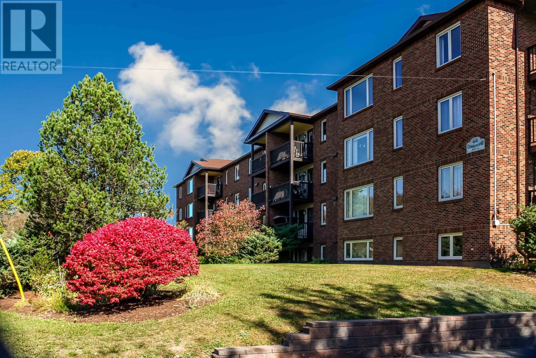410 64 Cumberland Drive Cole Harbour, Nova Scotia B2V 2C7
$374,900Maintenance,
$300 Monthly
Maintenance,
$300 MonthlyWelcome to 410-64 Cumberland Drive, a bright and spacious top-floor corner condo unit that combines comfort, convenience, and style. This 2 bedroom, 1.5 bath unit offers an open-concept living and dining area filled with natural light, a functional kitchen with all appliances, and an updated main bath featuring a custom walk-in shower. The large primary bedroom provides generous closet space, while the spacious second bedroom and half bath complete the layout beautifully. Enjoy peaceful mornings or evenings on your private balcony, and appreciate the added convenience of in-unit laundry, storage, elevator access, secure entry, one dedicated parking space, ample visitor parking and a low condo fee that makes ownership highly affordable. The building is exceptionally well managed and includes a luxurious and spacious common social room, perfect for gatherings or relaxing with neighbours. Located directly across from St. John XXIII Catholic Church and next to the Mormon temple, this condo offers exceptional convenience for those seeking nearby places of worship. The location is truly unmatched, with Sobeys, Shoppers Drug Mart, Dollarama, Canadian Tire, restaurants, clinics, and other amenities all within walking distance. For added convenience, Walmart and Atlantic Superstore are just a 3-minute drive away, making daily errands effortless. This peaceful, no-smoking, no-cannabis, no-vaping, and no-dogs building offer a low-maintenance lifestyle in a vibrant and sought-after area. Book your private viewing today and experience the comfort, convenience, and outstanding value this top-floor condo has to offer. (id:45785)
Property Details
| MLS® Number | 202526462 |
| Property Type | Single Family |
| Neigbourhood | Colby Village |
| Community Name | Cole Harbour |
| Amenities Near By | Park, Playground, Public Transit, Shopping, Place Of Worship, Beach |
| Community Features | Recreational Facilities, School Bus |
| Features | Balcony, Level |
Building
| Bathroom Total | 2 |
| Bedrooms Above Ground | 2 |
| Bedrooms Total | 2 |
| Appliances | Stove, Dishwasher, Dryer, Refrigerator |
| Basement Type | None |
| Constructed Date | 1984 |
| Exterior Finish | Brick |
| Flooring Type | Carpeted, Ceramic Tile, Laminate, Tile |
| Foundation Type | Poured Concrete |
| Half Bath Total | 1 |
| Stories Total | 1 |
| Size Interior | 1,050 Ft2 |
| Total Finished Area | 1050 Sqft |
| Type | Apartment |
| Utility Water | Municipal Water |
Parking
| Parking Space(s) |
Land
| Acreage | No |
| Land Amenities | Park, Playground, Public Transit, Shopping, Place Of Worship, Beach |
| Landscape Features | Landscaped |
| Sewer | Municipal Sewage System |
Rooms
| Level | Type | Length | Width | Dimensions |
|---|---|---|---|---|
| Main Level | Living Room | 13x12 | ||
| Main Level | Dining Room | 11x12 | ||
| Main Level | Kitchen | 10x9 | ||
| Main Level | Foyer | 5x10 | ||
| Main Level | Primary Bedroom | 12.5x14.5 | ||
| Main Level | Bedroom | 9x14.2 | ||
| Main Level | Bath (# Pieces 1-6) | - | ||
| Main Level | Bath (# Pieces 1-6) | - | ||
| Main Level | Storage | 9x3 |
https://www.realtor.ca/real-estate/29025081/410-64-cumberland-drive-cole-harbour-cole-harbour
Contact Us
Contact us for more information
Don Chamara
222 Waterfront Drive, Suite 106
Bedford, Nova Scotia B4A 0H3

