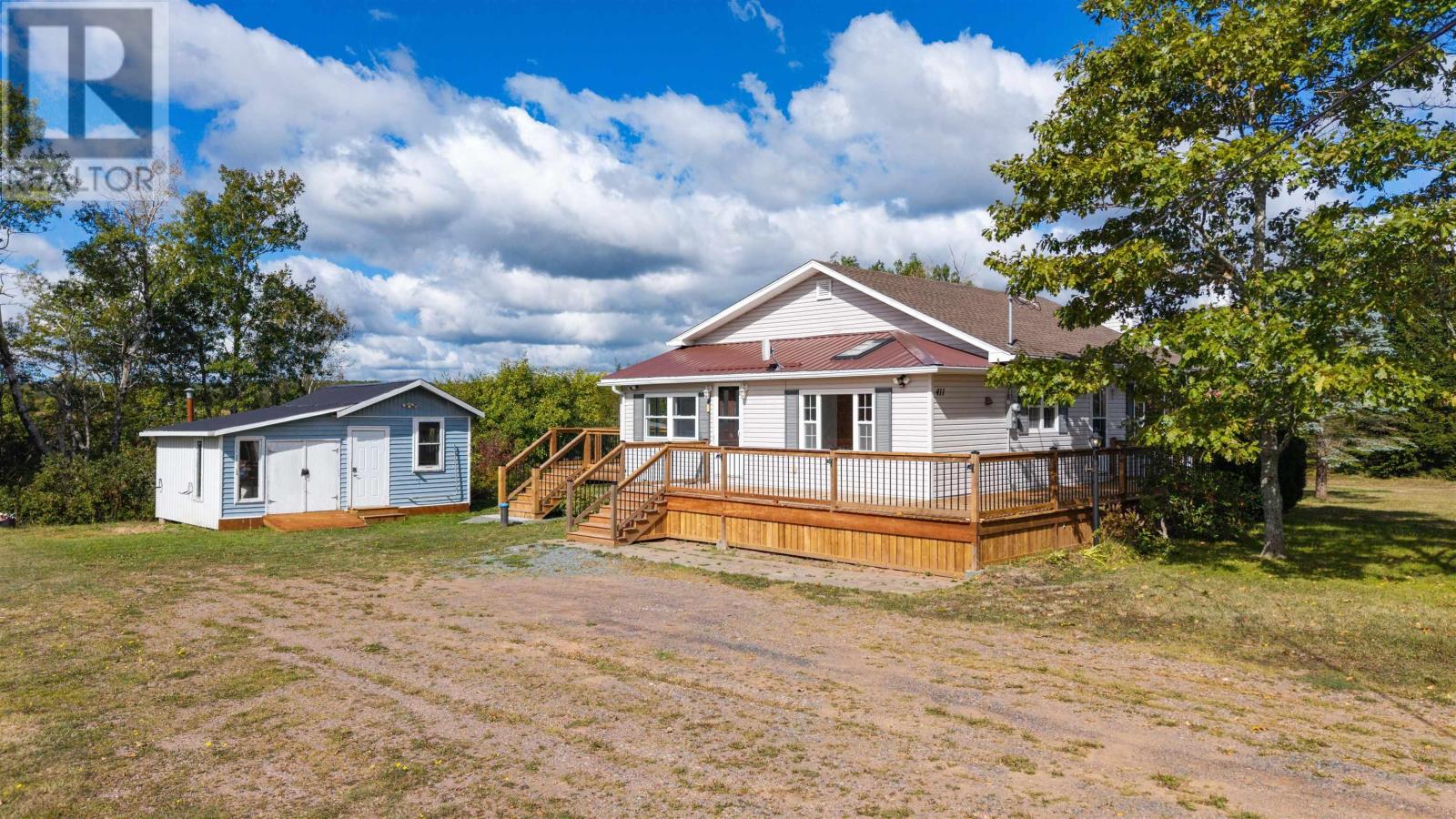411 Great Village Lornevale Road Great Village, Nova Scotia B0M 1L0
$298,000
This well-kept home has been thoughtfully maintained and clearly cared for over the years. Step onto the inviting large deck and take in the stunning country surroundings fields and trees create a peaceful setting without feeling secluded. Inside, youre welcomed by a bright porch with convenient laundry area before entering the spacious, cozy kitchen. From there, head to the generous living room the perfect place to relax after dinner or simply enjoy the view through the large picture window. With its attention to detail, welcoming layout, and warm atmosphere, this home is sure to make you feel comfortable from the very first visit. Come take a look, and see for yourself! (id:45785)
Property Details
| MLS® Number | 202525049 |
| Property Type | Single Family |
| Community Name | Great Village |
| Structure | Shed |
Building
| Bathroom Total | 1 |
| Bedrooms Above Ground | 2 |
| Bedrooms Below Ground | 2 |
| Bedrooms Total | 4 |
| Appliances | Stove, Dishwasher, Dryer, Washer, Refrigerator |
| Architectural Style | 2 Level |
| Construction Style Attachment | Detached |
| Exterior Finish | Vinyl |
| Flooring Type | Carpeted, Hardwood, Laminate, Tile |
| Foundation Type | Poured Concrete |
| Stories Total | 2 |
| Size Interior | 1,546 Ft2 |
| Total Finished Area | 1546 Sqft |
| Type | House |
| Utility Water | Drilled Well |
Parking
| Gravel |
Land
| Acreage | No |
| Sewer | Septic System |
| Size Irregular | 0.6887 |
| Size Total | 0.6887 Ac |
| Size Total Text | 0.6887 Ac |
Rooms
| Level | Type | Length | Width | Dimensions |
|---|---|---|---|---|
| Second Level | Primary Bedroom | 18.11x14.6 | ||
| Second Level | Bath (# Pieces 1-6) | 7x6.11 | ||
| Second Level | Bedroom | 10.3x9.4 | ||
| Basement | Bedroom | 14.2x 10.5 | ||
| Basement | Bedroom | 18 x10.9 | ||
| Main Level | Laundry Room | 14.8x7.9 | ||
| Main Level | Eat In Kitchen | 18.9x13.5 | ||
| Main Level | Living Room | 18.8x13.5 |
Contact Us
Contact us for more information
Grant Sprague
(902) 866-0027
www.grantshomesales.ca/
https://www.facebook.com/HantsCountyHomes/
222 Waterfront Drive, Suite 106
Bedford, Nova Scotia B4A 0H3






































