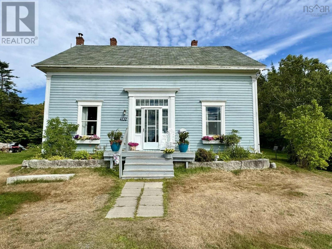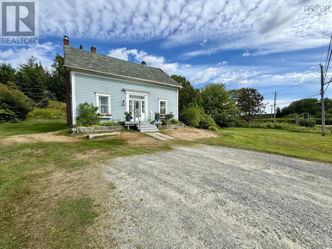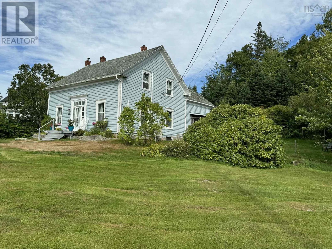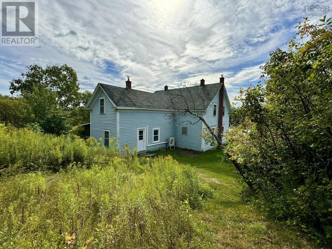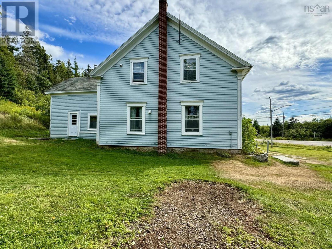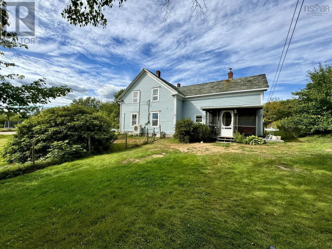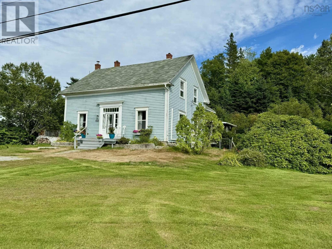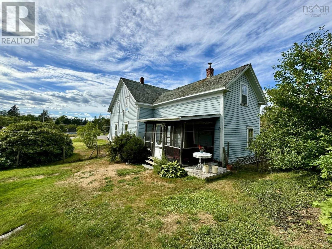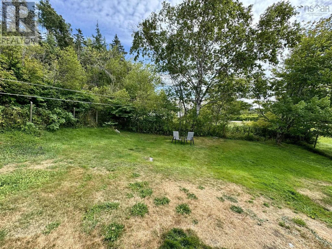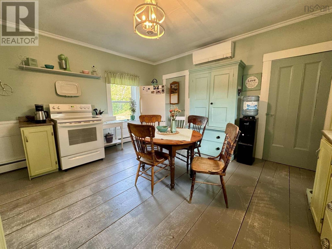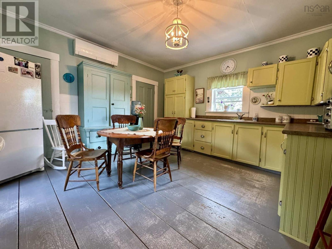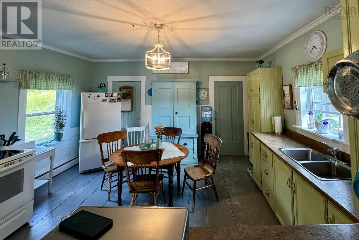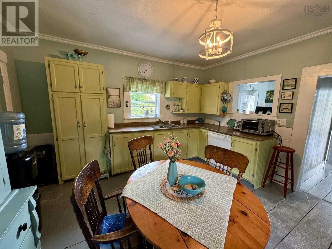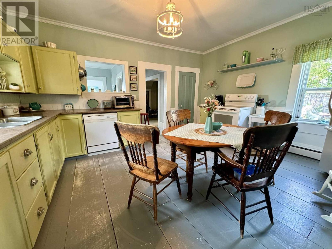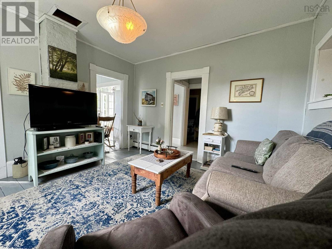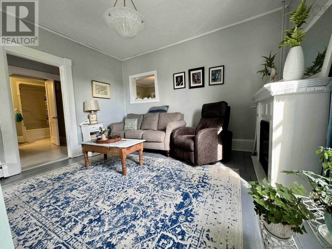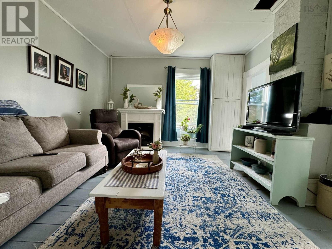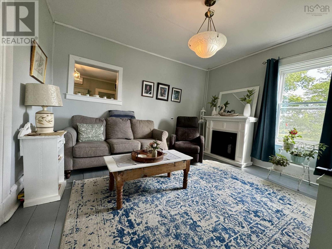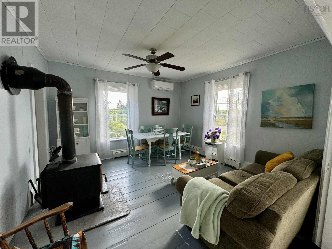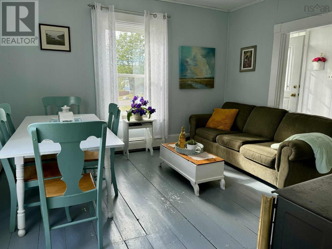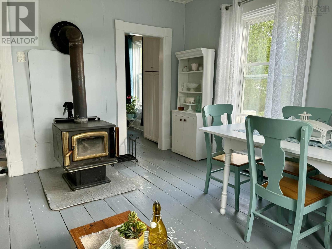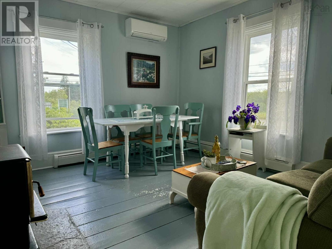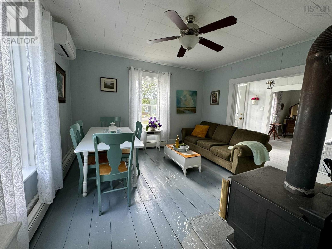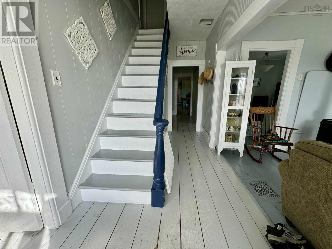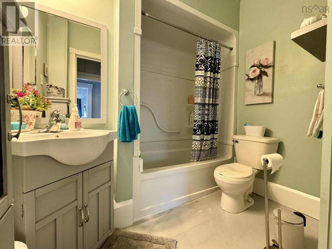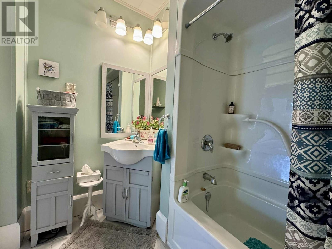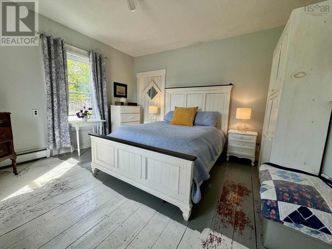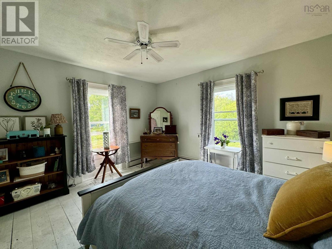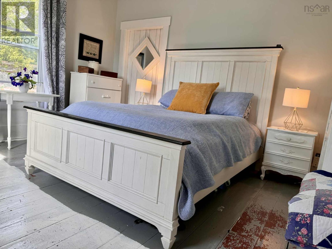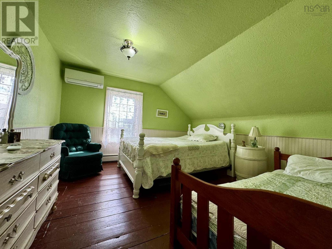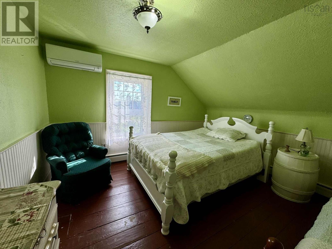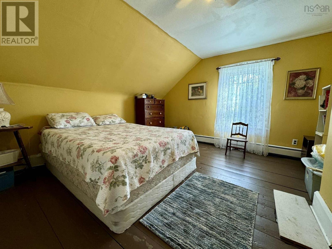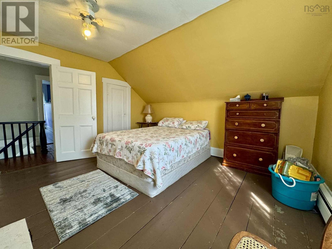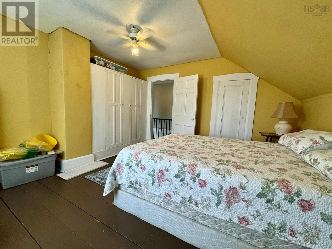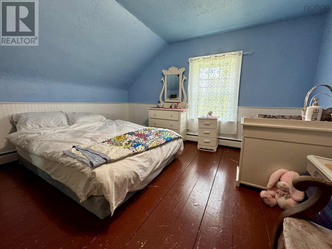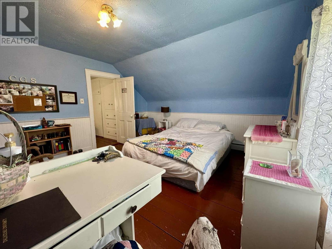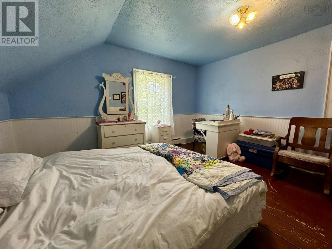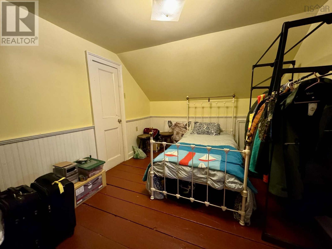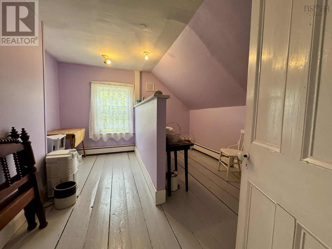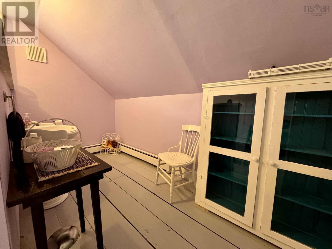4132 Sonora Sherbrooke, Nova Scotia B0J 3C0
$269,500
This charming four-bedroom, two-bathroom home in the picturesque village of Sherbrooke, Nova Scotia, offers a perfect blend of historic character and modern comfort. Built in 1854, the house has been beautifully updated throughout while preserving its timeless appeal. The spacious interior features four well-appointed bedrooms and two full bathrooms, providing ample space for family and guests. The heart of the home includes a bright, inviting living area with classic details and modern finishes that create a warm and welcoming atmosphere. One of the standout features is the wonderful screened-in sun porch, ideal for enjoying the serene surroundings and relaxing in comfort without the bother of insects. This space is perfect for morning coffee, reading, or entertaining friends in a peaceful setting. Set in the charming village of Sherbrooke, this home combines historic charm with contemporary updates, making it a truly special place to live. It offers a unique opportunity to own a piece of Nova Scotias heritage with all the conveniences of today. (id:45785)
Property Details
| MLS® Number | 202521748 |
| Property Type | Single Family |
| Community Name | Sherbrooke |
| Features | Level |
Building
| Bathroom Total | 2 |
| Bedrooms Above Ground | 4 |
| Bedrooms Total | 4 |
| Appliances | Stove, Dishwasher, Refrigerator |
| Constructed Date | 1854 |
| Construction Style Attachment | Detached |
| Cooling Type | Wall Unit, Heat Pump |
| Exterior Finish | Vinyl |
| Flooring Type | Hardwood |
| Foundation Type | Stone |
| Half Bath Total | 1 |
| Stories Total | 2 |
| Size Interior | 1,650 Ft2 |
| Total Finished Area | 1650 Sqft |
| Type | House |
| Utility Water | Municipal Water |
Parking
| Gravel |
Land
| Acreage | No |
| Landscape Features | Landscaped |
| Sewer | Municipal Sewage System |
| Size Irregular | 0.6543 |
| Size Total | 0.6543 Ac |
| Size Total Text | 0.6543 Ac |
Rooms
| Level | Type | Length | Width | Dimensions |
|---|---|---|---|---|
| Second Level | Bedroom | 12.9x12.6 | ||
| Second Level | Bedroom | 12.9x12.9 | ||
| Second Level | Bedroom | 13.1x13.4 | ||
| Second Level | Den | 9.6x14.1 | ||
| Second Level | Bath (# Pieces 1-6) | 13x10.6 | ||
| Main Level | Foyer | 9.2x6.6 | ||
| Main Level | Living Room | 12.6x12.9 | ||
| Main Level | Kitchen | 13.5.14.9 | ||
| Main Level | Dining Room | 12.9x13 | ||
| Main Level | Primary Bedroom | 13x14 | ||
| Main Level | Bath (# Pieces 1-6) | 7.7x4.5 | ||
| Main Level | Laundry Room | 5x12.8 |
https://www.realtor.ca/real-estate/28782504/4132-sonora-sherbrooke-sherbrooke
Contact Us
Contact us for more information
Marci Heighton
183 Pictou Road
Bible Hill, Nova Scotia B2N 2S7
Mary Brown
(902) 893-1394
marybrown15.point2agent.com/
https://www.facebook.com/MaryBrownTruro
183 Pictou Road
Bible Hill, Nova Scotia B2N 2S7

