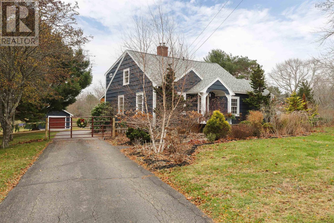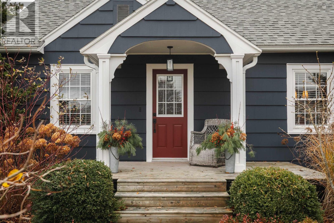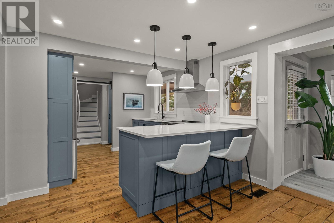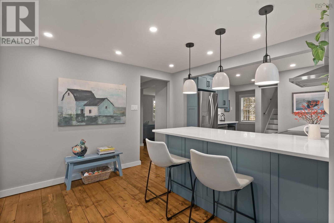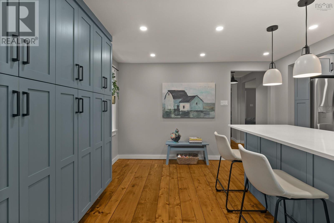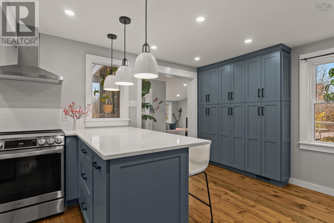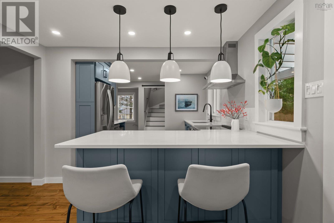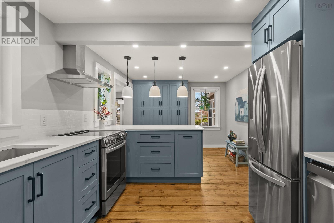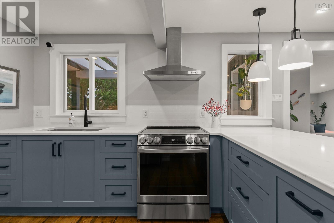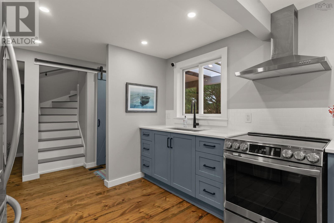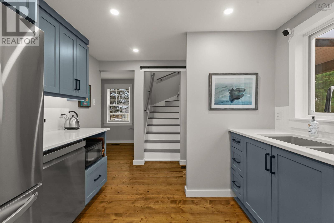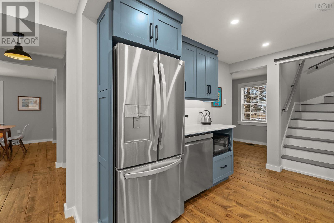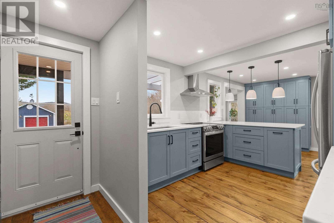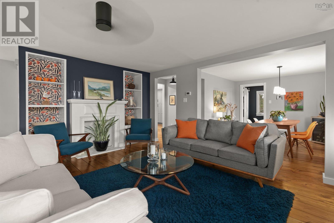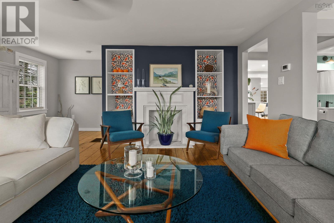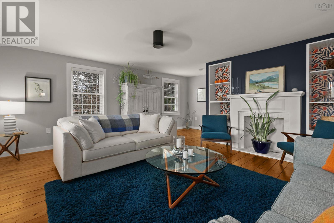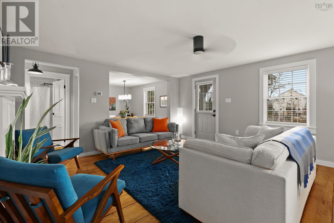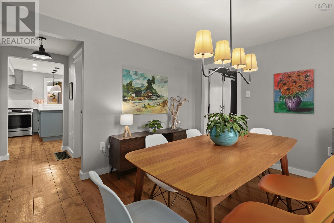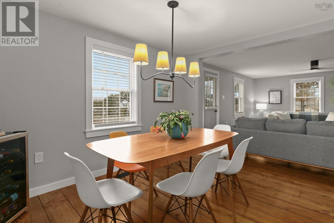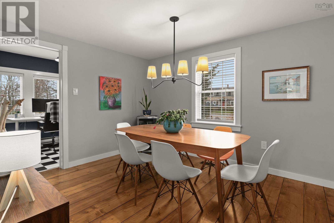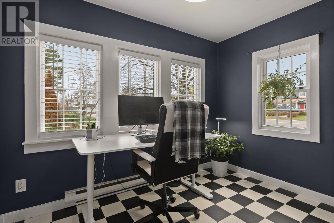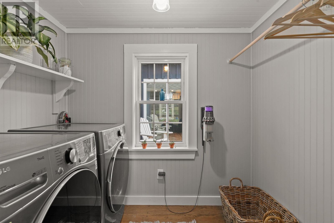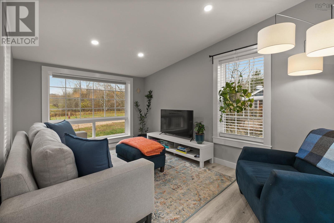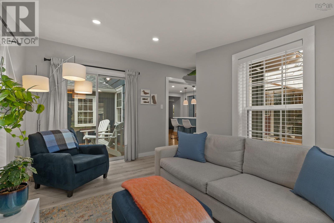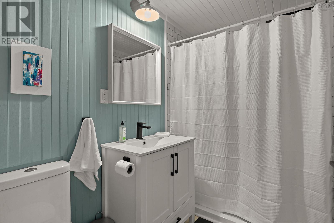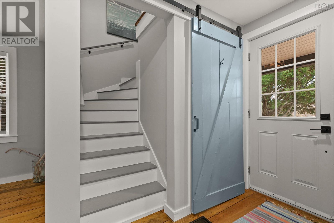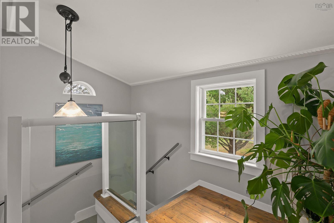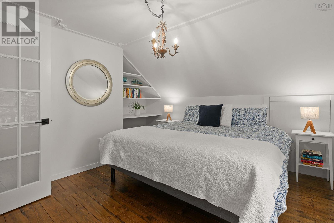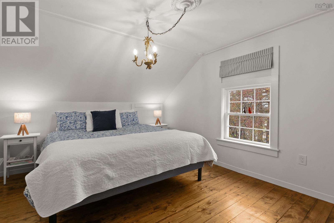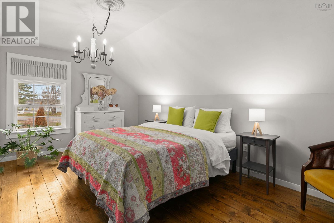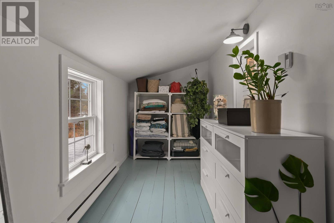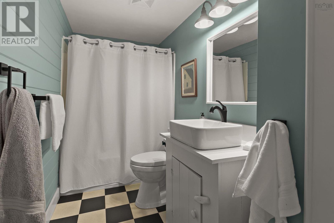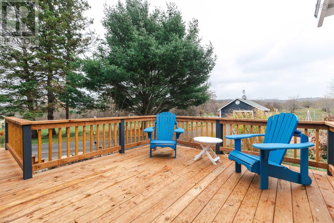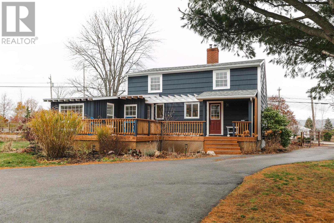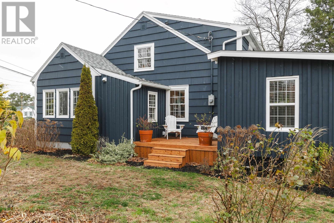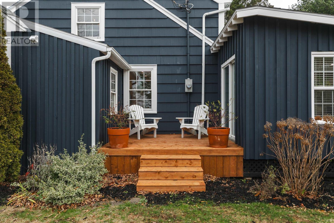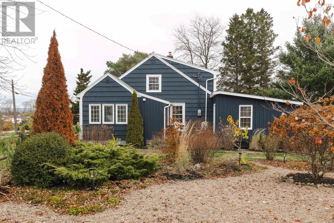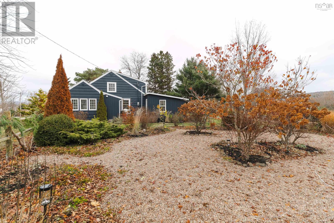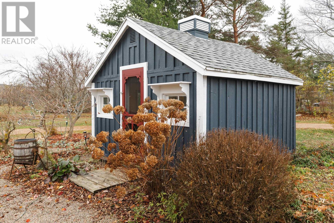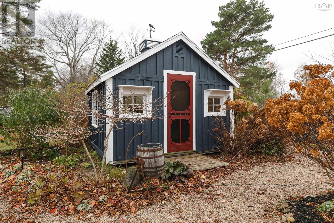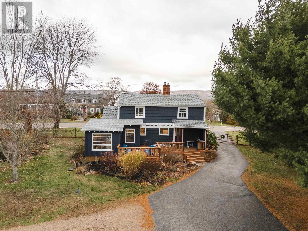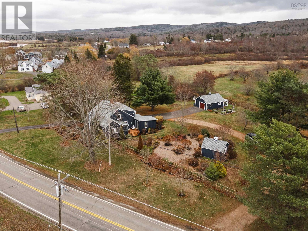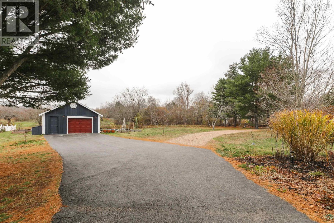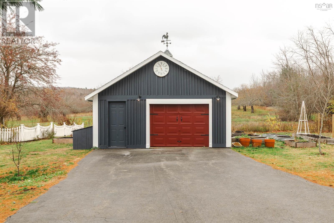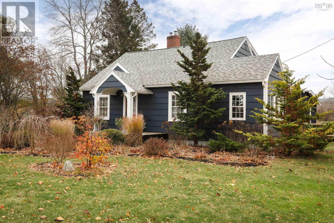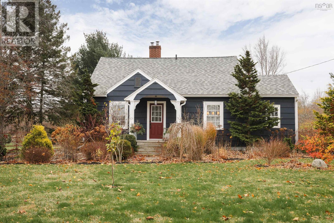4134 Highway 201 Bridgetown, Nova Scotia B0S 1C0
$575,000
A rare blend of soul, charm, thoughtful updates & storybook surroundings, this is where heritage meets heart. Fall in love with this beautifully curated Annapolis Valley property, designed for comfort, creativity & connection to nature. Built to stand the test of time & fully renovated in 2009, it has since undergone a major transformation (20232025), blending modern function with timeless character. Set on a landscaped lot bordering rolling hills & orchards, the property features mature perennial gardens, raised beds, fruit trees (apple, pear & nectarine), multiple sitting areas & a charming greenhouse behind the garage. Wander through arbours into a private garden or escape to the sweet bunkie, perfect as an artists studio, yoga or meditation room. Inside, the home feels warm, stylish & deeply inviting. A full interior refresh includes a stunning custom Quest Kitchen (2024) with quartz countertops, modern cabinetry, upgraded fixtures & a sunny breakfast/sunroom, stripped to the studs, re-insulated & fully rebuilt in 2024. The main floor also offers a generous dining room, updated full bath, laundry & two flexible rooms, ideal for a studio, office, or cozy bedroom. Throughout, youll find refinished floors, fresh paint, new lighting, window coverings & charming accents that preserve the homes authentic character. Upstairs, three sweet bedrooms & another full bath offer comfort & rustic charm. Notable updates: New back & side decks (2025); Exterior fully painted (2025) with new flashing & drip edges; New greenhouse (2024); Bunkie freshly painted inside & out; Updated bathroom (main level); Interior repainted throughout (20232025). A detached single garage with workshop area, & greenhouse adds functionality. The dry, insulated basement offers great storage, high ceilings & potential development. This is more than a home its a retreat. A place where light pours through windows, creativity thrives & every season brings something beautiful! (id:45785)
Property Details
| MLS® Number | 202528326 |
| Property Type | Single Family |
| Community Name | Bridgetown |
| Amenities Near By | Place Of Worship |
| Community Features | School Bus |
| Features | Level |
| Structure | Shed |
Building
| Bathroom Total | 2 |
| Bedrooms Above Ground | 3 |
| Bedrooms Total | 3 |
| Age | 77 Years |
| Appliances | Stove, Dryer, Washer, Refrigerator, Central Vacuum |
| Basement Type | Full |
| Construction Style Attachment | Detached |
| Exterior Finish | Wood Shingles, Wood Siding |
| Fireplace Present | Yes |
| Flooring Type | Laminate, Wood, Vinyl |
| Foundation Type | Poured Concrete |
| Stories Total | 2 |
| Size Interior | 1,890 Ft2 |
| Total Finished Area | 1890 Sqft |
| Type | House |
| Utility Water | Municipal Water |
Parking
| Garage | |
| Detached Garage | |
| Gravel |
Land
| Acreage | Yes |
| Land Amenities | Place Of Worship |
| Landscape Features | Landscaped |
| Sewer | Municipal Sewage System |
| Size Irregular | 1.05 |
| Size Total | 1.05 Ac |
| Size Total Text | 1.05 Ac |
Rooms
| Level | Type | Length | Width | Dimensions |
|---|---|---|---|---|
| Second Level | Primary Bedroom | 9.1 x 15.10 | ||
| Second Level | Bedroom | WIC 6.1 x 17.5 | ||
| Second Level | Bedroom | 13.5 x 13 | ||
| Second Level | Bath (# Pieces 1-6) | 4.10 x 11.11 | ||
| Basement | Storage | 26.5 x 28.7 | ||
| Main Level | Living Room | 20.2 x 16.11 | ||
| Main Level | Family Room | 13.10 x 14.10 | ||
| Main Level | Kitchen | 10.6 x 23.2 | ||
| Main Level | Dining Room | 10.6 x 11.11 | ||
| Main Level | Den | 10.11 x 7.7 | ||
| Main Level | Bath (# Pieces 1-6) | 5.8 x 7.11 | ||
| Main Level | Laundry Room | 5.6 x 7.5 |
https://www.realtor.ca/real-estate/29123598/4134-highway-201-bridgetown-bridgetown
Contact Us
Contact us for more information
Brehannah Hopgood
(902) 423-0210
https://homesbybre.com/
https://www.facebook.com/halifaxhomes.house/
https://www.linkedin.com/in/halifaxrealtorbrehannah/
https://www.instagram.com/halifaxrealtor_brehannah/
https://www.youtube.com/watch?v=SbJwCEzVRNw
5546 Kaye Street
Halifax, Nova Scotia B3K 1Y5

