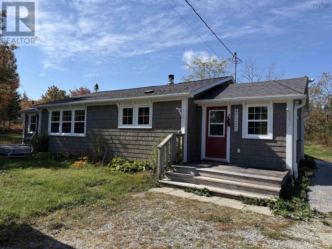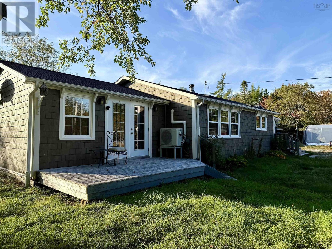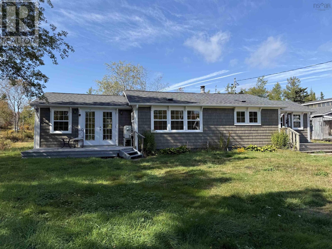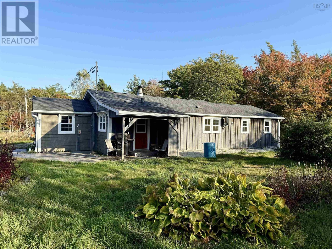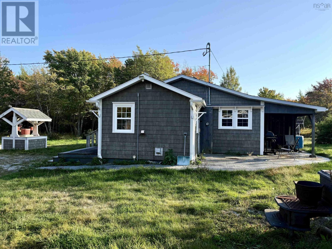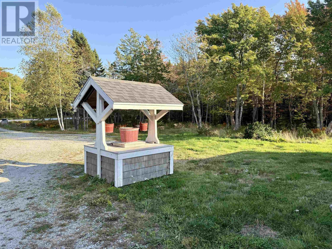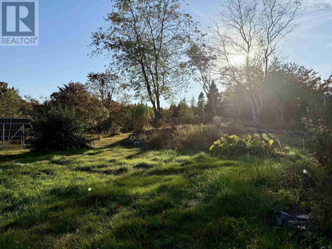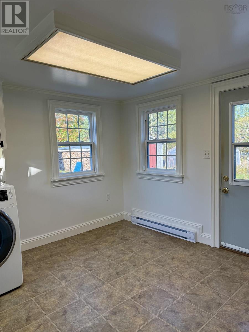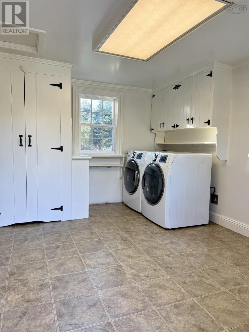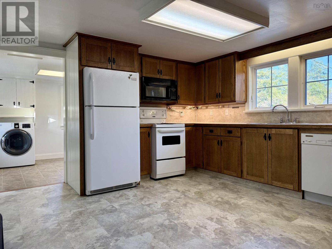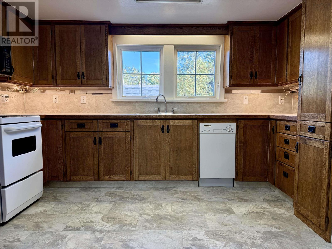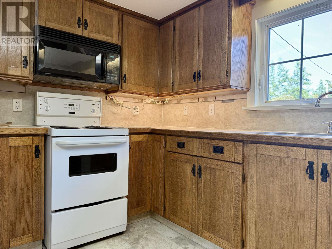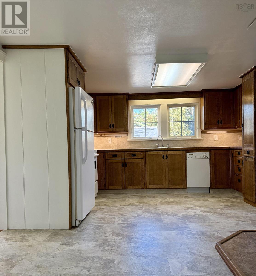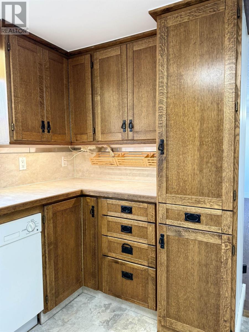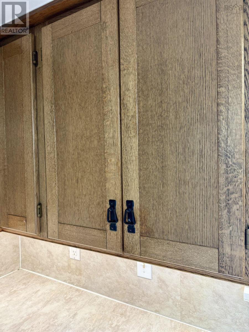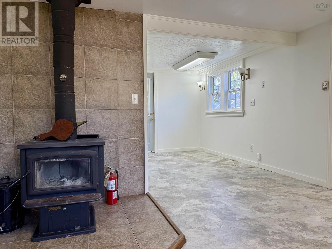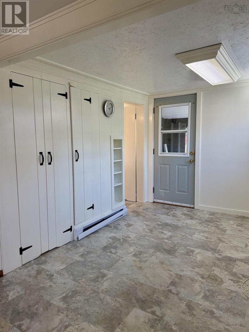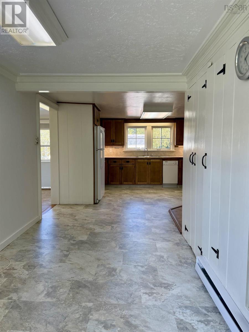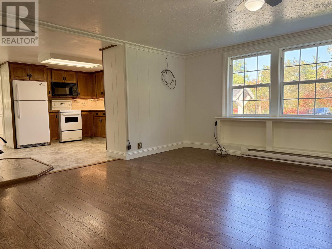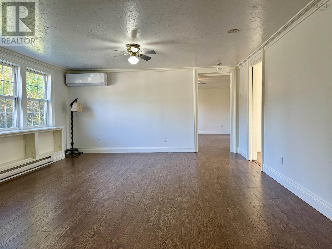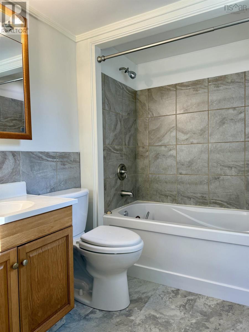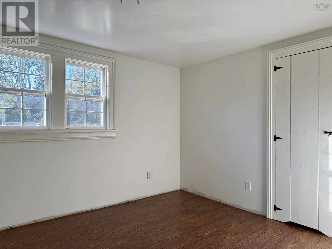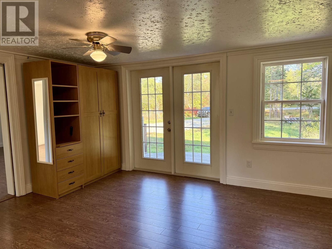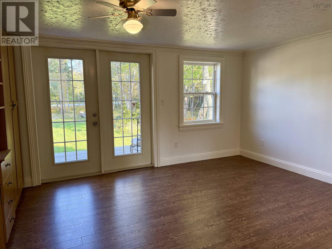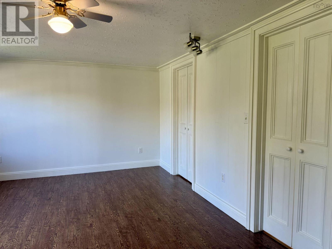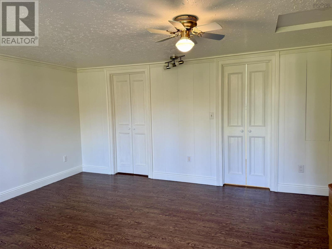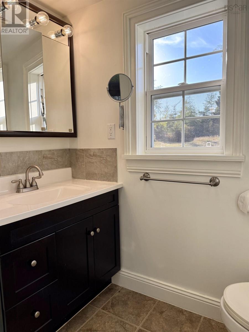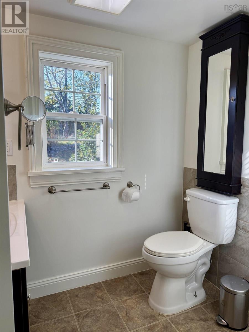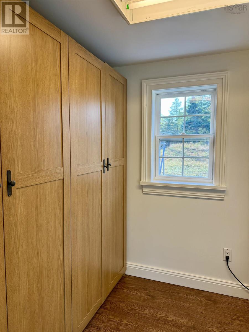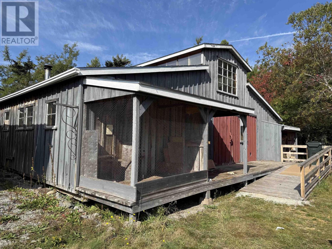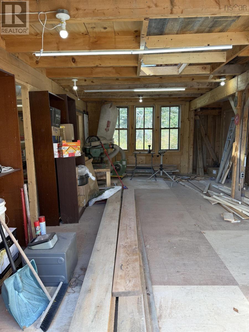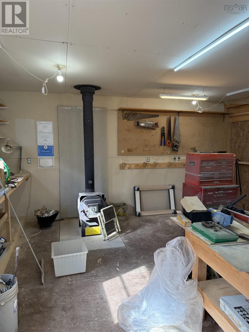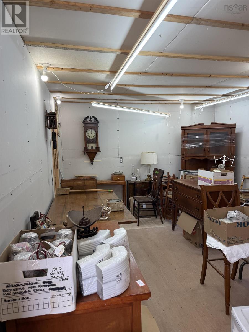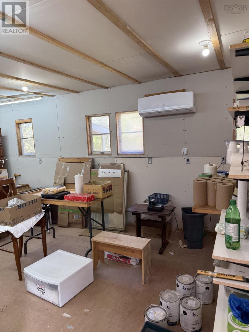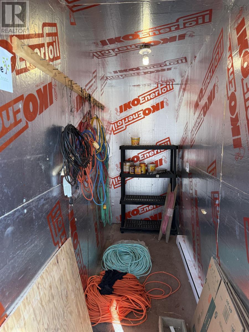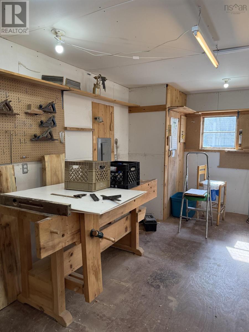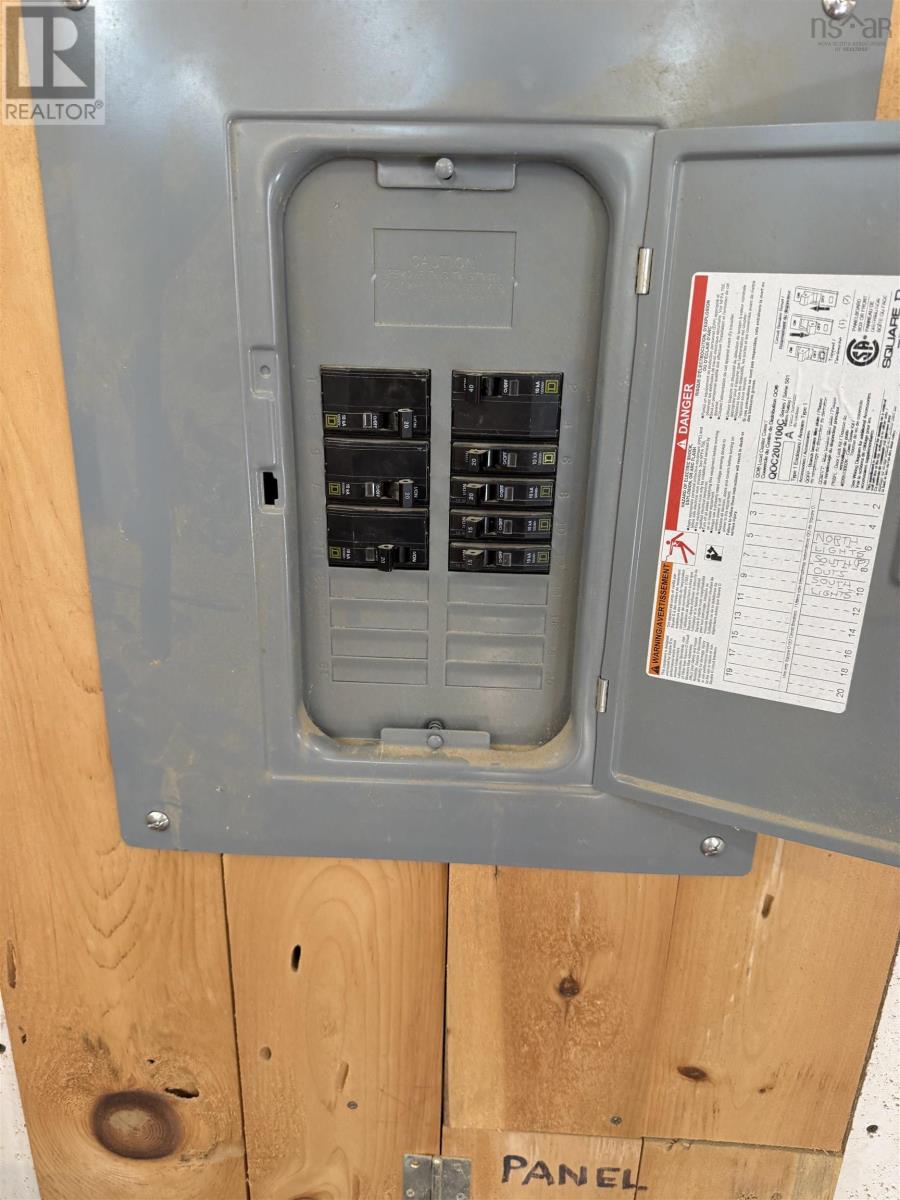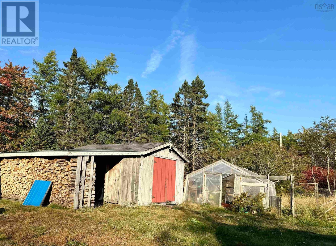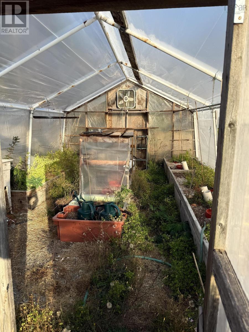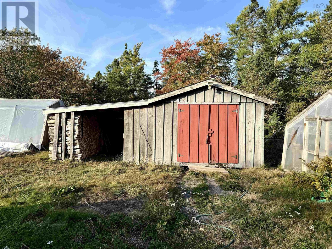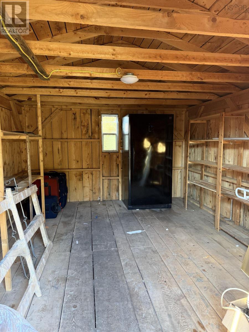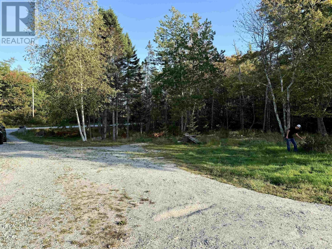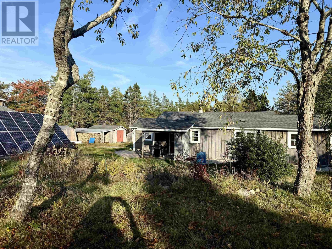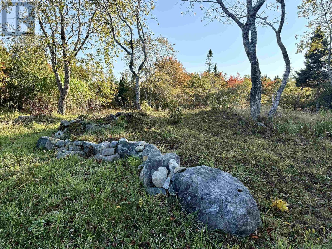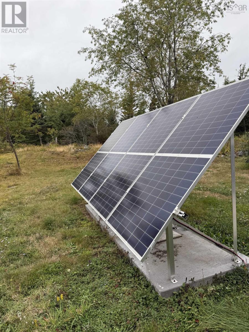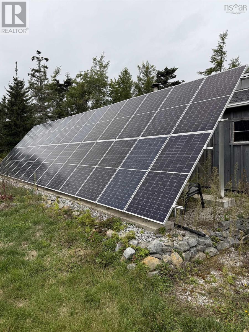4167 Sandy Point Road Jordan Bay, Nova Scotia B0T 1W0
$299,000
Welcome to this charming and efficient two-bedroom, two-bathroom home, privately nestled in the quiet coastal community of Jordan Bay, Nova Scotia. Just a short drive from the historic town of Shelburne, this one-level home offers the perfect balance of comfort, craftsmanship, and sustainability in a peaceful natural setting. The home features a warm and inviting eat-in kitchen with beautifully crafted custom wood cabinetry, built by the previous ownera talented local craftsman. A cozy wood stove anchors the living space, creating a welcoming atmosphere on cooler days, while the spacious living room offers ample space for relaxing or entertaining. The primary bedroom includes a walk-in closet, a three-piece ensuite, and garden doors that open onto a deckideal for enjoying the tranquility of the surrounding landscape. The second bedroom and full bathroom provide flexibility for guests, a home office, or additional living space. Beyond the home, the property includes a 1,000 square foot barn that was previously used as a workshop, perfect for artisans, woodworkers, or additional storage. There is also a separate shed for equipment and wood storage, a greenhouse for year-round gardening, and solar panels that contribute to the homes impressive energy efficiency. A drilled well provides reliable water access, and the one-level layout ensures convenient living. This is a rare opportunity to own a well-maintained, eco-conscious property in a beautiful seaside communityideal as a full-time residence, seasonal getaway, or creative retreat. (id:45785)
Property Details
| MLS® Number | 202525354 |
| Property Type | Single Family |
| Community Name | Jordan Bay |
| Amenities Near By | Park, Playground, Place Of Worship, Beach |
| Community Features | School Bus |
| Features | Treed |
| Structure | Shed |
Building
| Bathroom Total | 2 |
| Bedrooms Above Ground | 2 |
| Bedrooms Total | 2 |
| Appliances | Range, Dishwasher, Dryer, Washer, Freezer - Stand Up, Microwave Range Hood Combo, Refrigerator |
| Basement Type | Crawl Space |
| Construction Style Attachment | Detached |
| Cooling Type | Heat Pump |
| Exterior Finish | Vinyl, Wood Siding |
| Flooring Type | Laminate |
| Foundation Type | Poured Concrete |
| Stories Total | 1 |
| Size Interior | 1,049 Ft2 |
| Total Finished Area | 1049 Sqft |
| Type | House |
| Utility Water | Drilled Well, Dug Well, Well |
Parking
| Gravel |
Land
| Acreage | No |
| Land Amenities | Park, Playground, Place Of Worship, Beach |
| Sewer | Septic System |
| Size Irregular | 0.9183 |
| Size Total | 0.9183 Ac |
| Size Total Text | 0.9183 Ac |
Rooms
| Level | Type | Length | Width | Dimensions |
|---|---|---|---|---|
| Main Level | Mud Room | 9.6X9.6+5.5X2.5 | ||
| Main Level | Eat In Kitchen | 12.10X14.+7.4X10 | ||
| Main Level | Bath (# Pieces 1-6) | 7.4X5.4 | ||
| Main Level | Living Room | 15.4X14.4 | ||
| Main Level | Primary Bedroom | 15X12 | ||
| Main Level | Ensuite (# Pieces 2-6) | 6.9X6.9 | ||
| Main Level | Bedroom | 12.5X9.6 | ||
| Main Level | Storage | 8X6.9 |
https://www.realtor.ca/real-estate/28962617/4167-sandy-point-road-jordan-bay-jordan-bay
Contact Us
Contact us for more information
Anne Swim
135 Water Street
Shelburne, Nova Scotia B0T 1W0

