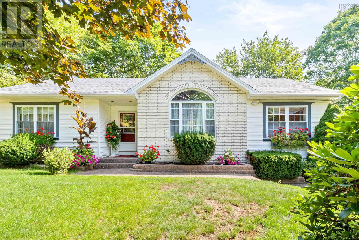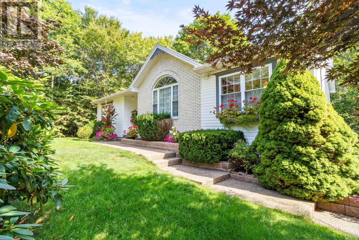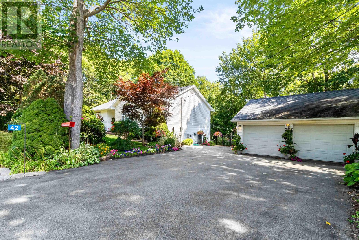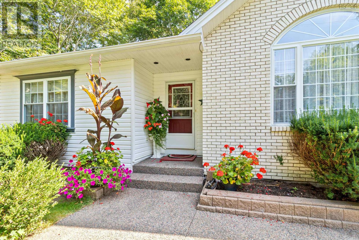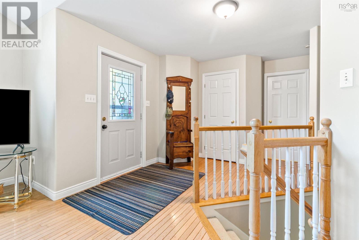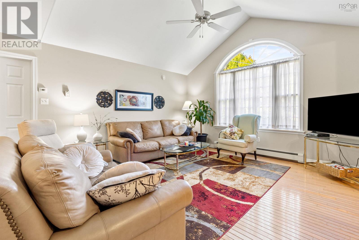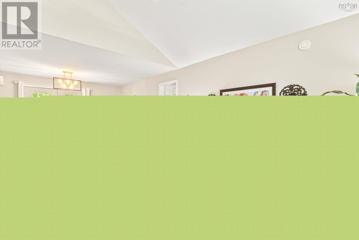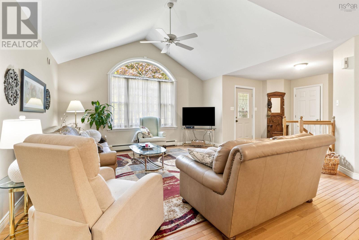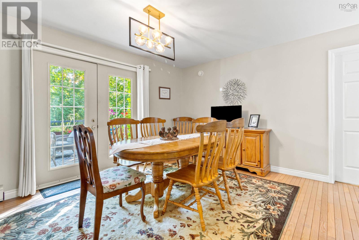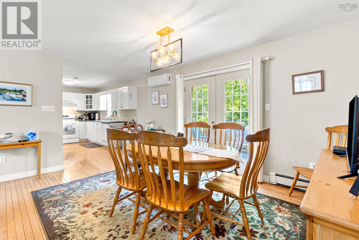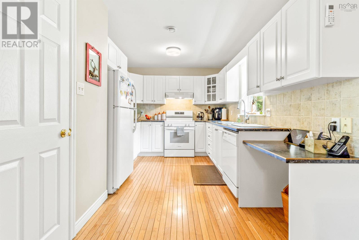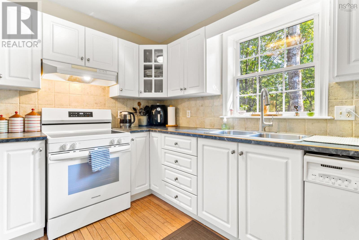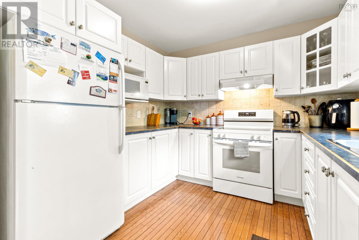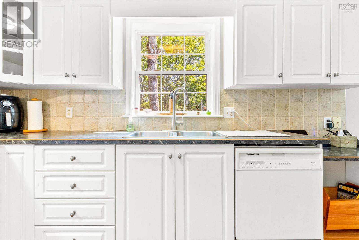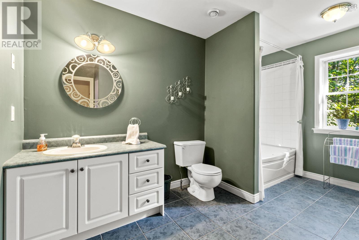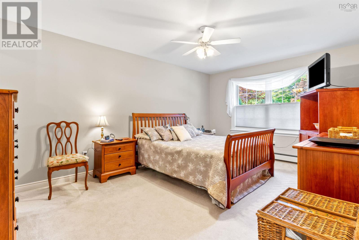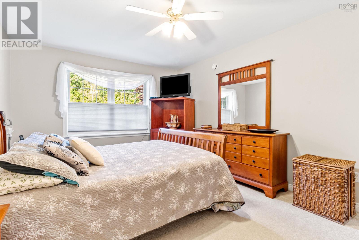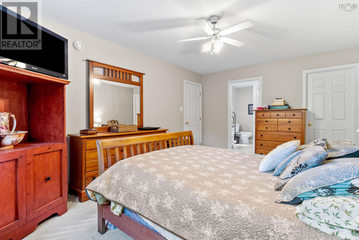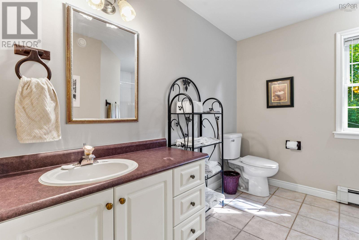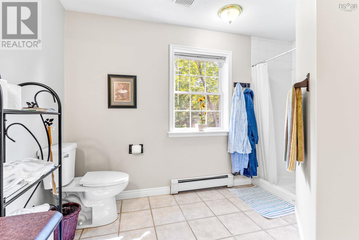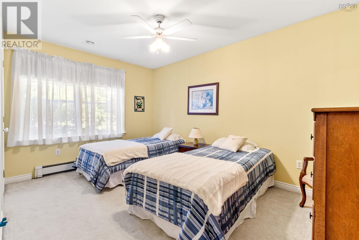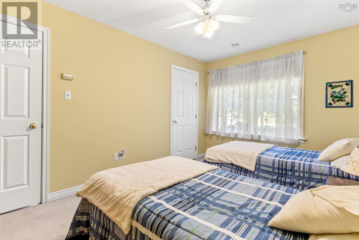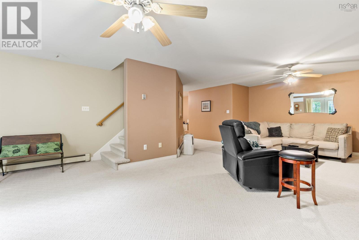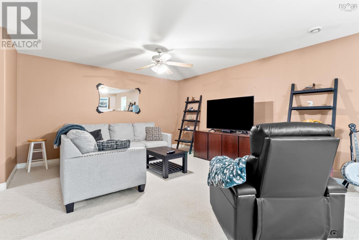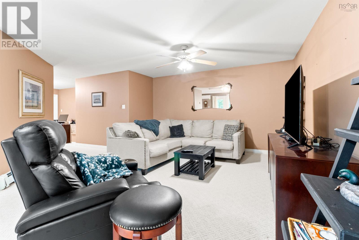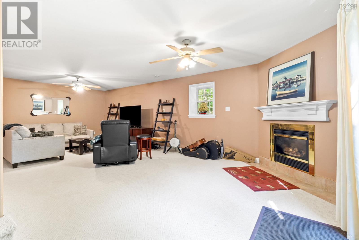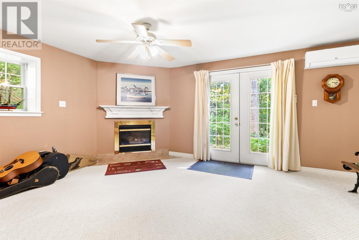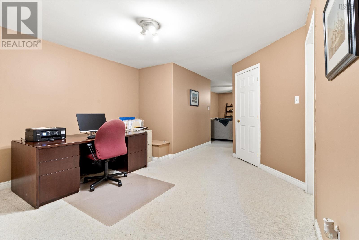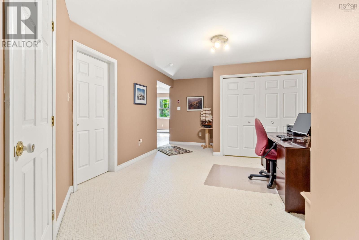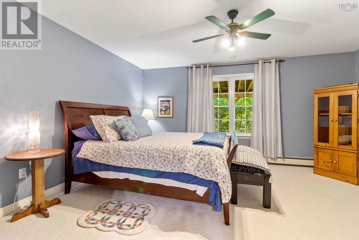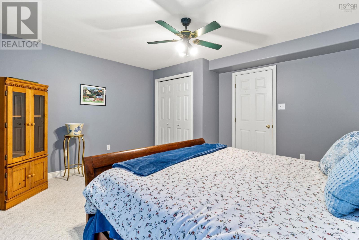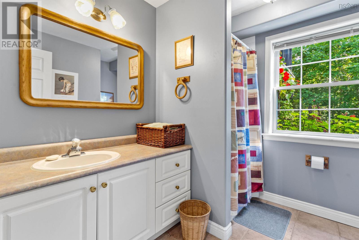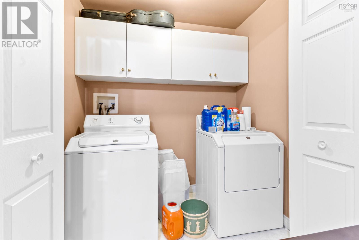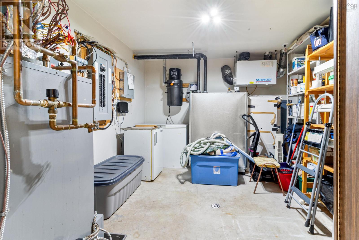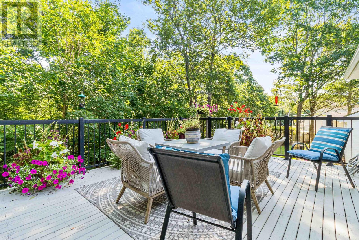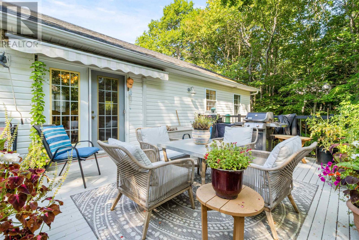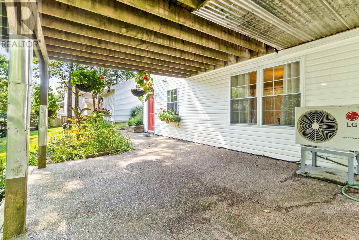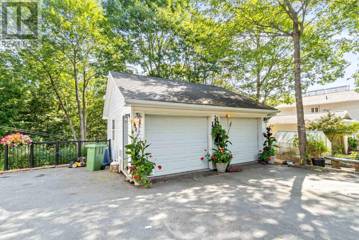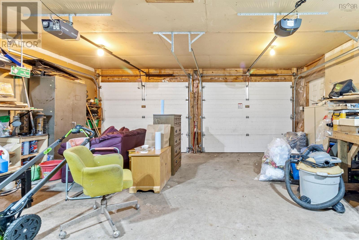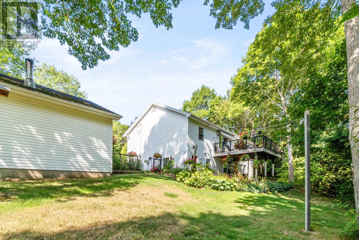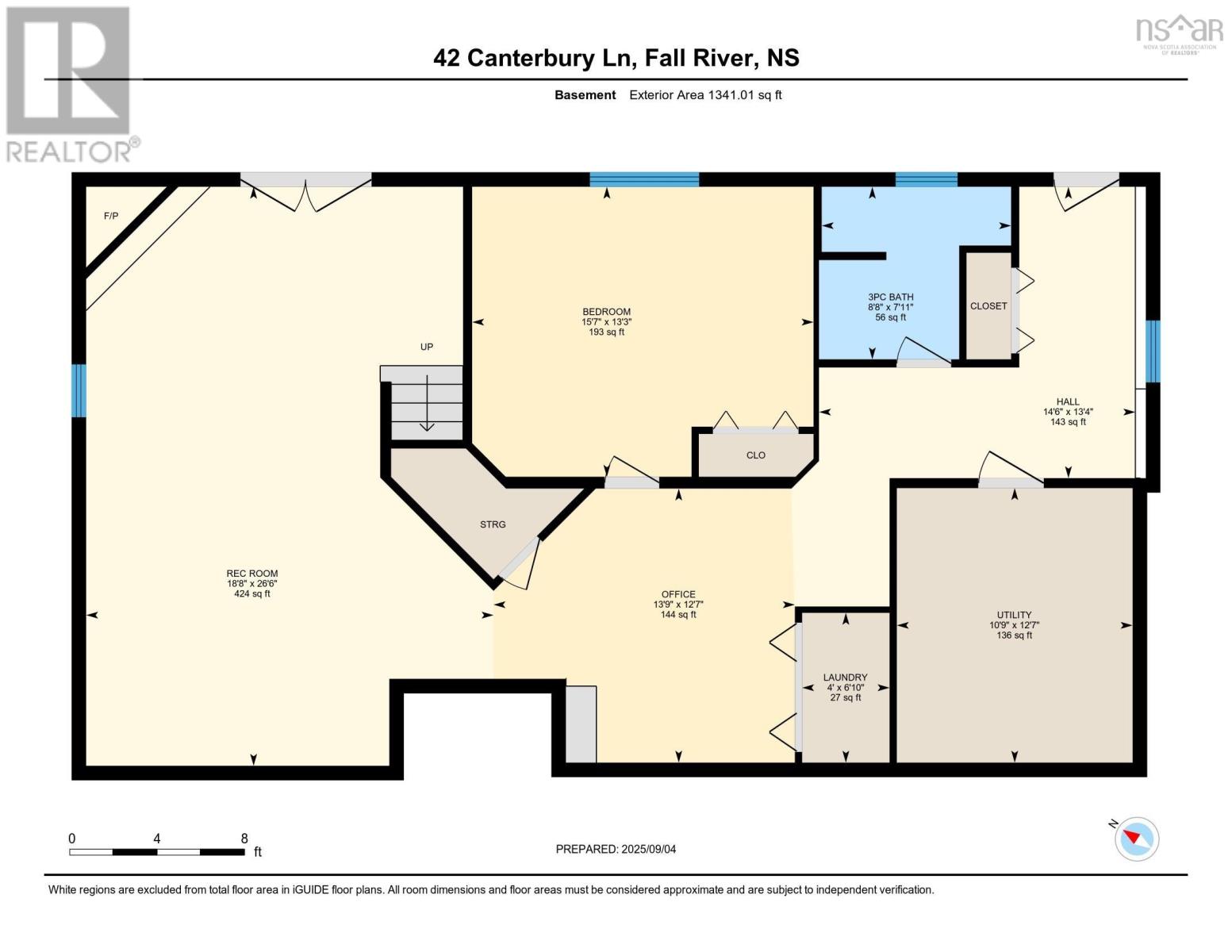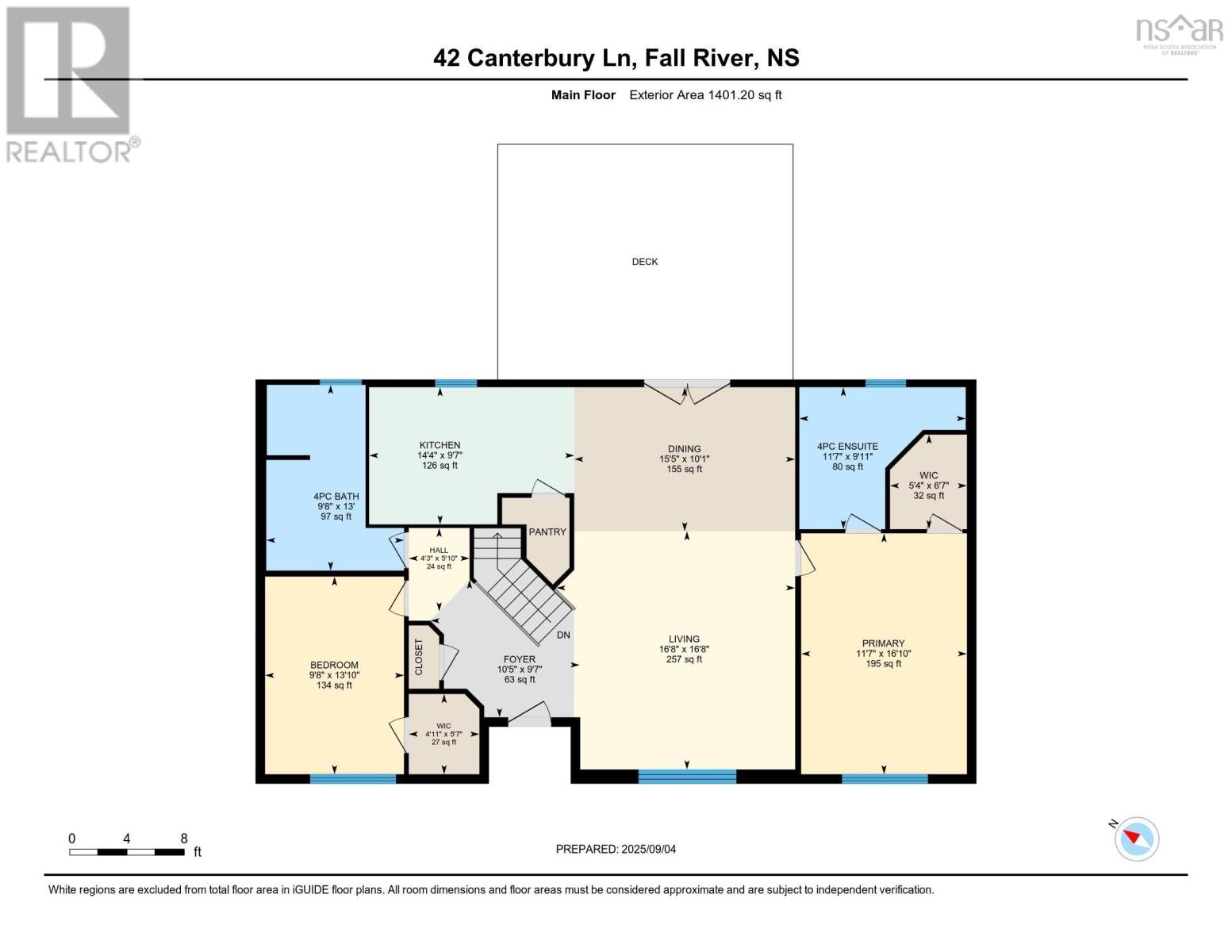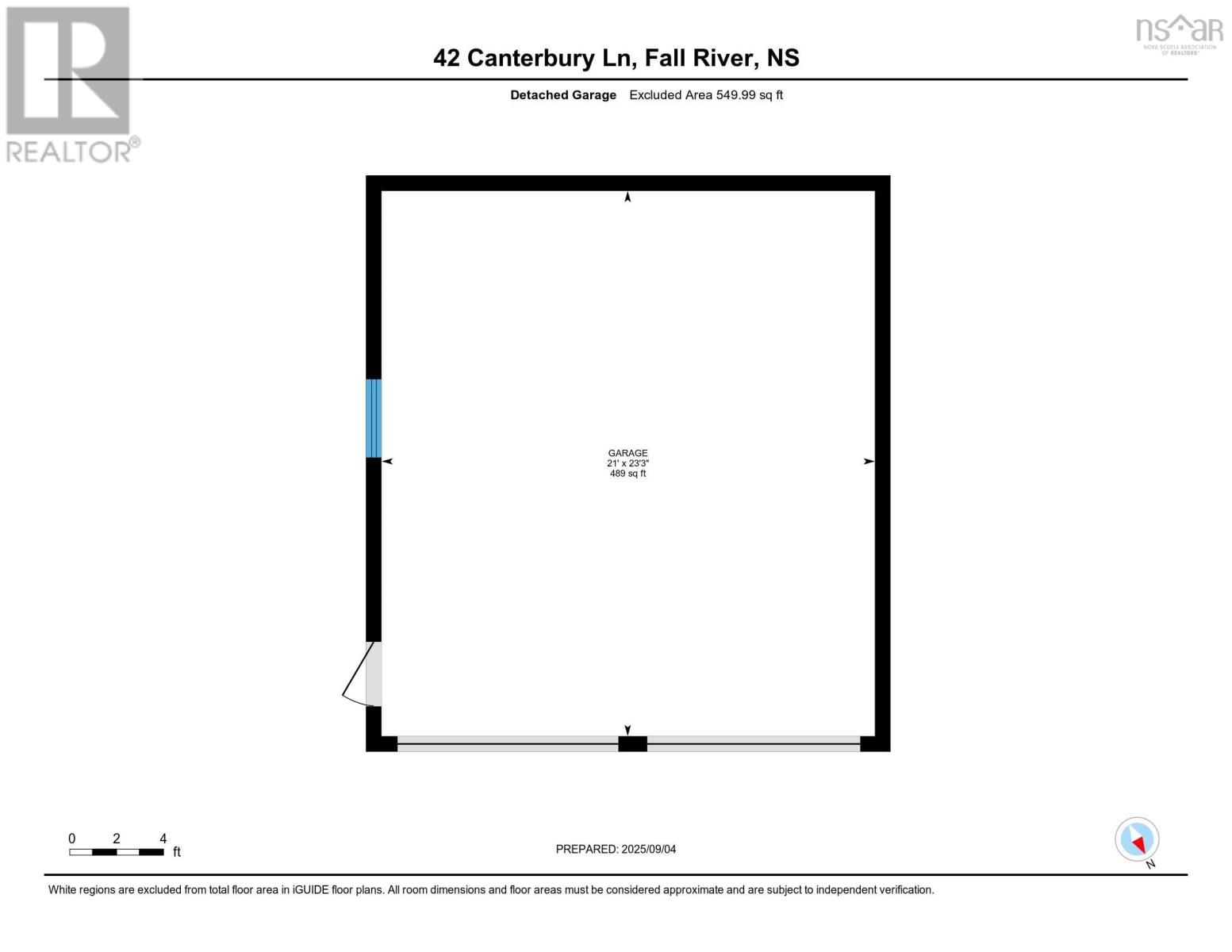42 Canterbury Lane Fall River, Nova Scotia B2T 1A4
$699,900
This lovely custom built bungalow in Fall River Village with park-like gardens is sure to impress. From the exposed aggregate walkways to the double detached garage, koi pond, greenhouse and shed you will love the outdoor space. The main floor features a vaulted ceiling in the living room open to the dining room and bright white kitchen. The primary bedroom is spacious with a walk-in closet and 3 piece en-suite bathroom. An additional bedroom and full bathroom complete this level. The lower level with a huge rec room with propane fireplace is bright with double garden doors to the backyard and leads to a den/office area, a spacious bedroom, 3 piece bathroom, laundry and mudroom with 2nd entrance to the backyard. Other features include municipal water, roof shingles 2021, and a ductless heat pump on each level. (id:45785)
Property Details
| MLS® Number | 202522453 |
| Property Type | Single Family |
| Neigbourhood | Perry Lake |
| Community Name | Fall River |
| Amenities Near By | Golf Course, Playground, Shopping, Place Of Worship, Beach |
| Community Features | School Bus |
| Equipment Type | Propane Tank |
| Features | Treed, Sloping |
| Rental Equipment Type | Propane Tank |
| Structure | Shed |
Building
| Bathroom Total | 3 |
| Bedrooms Above Ground | 2 |
| Bedrooms Below Ground | 1 |
| Bedrooms Total | 3 |
| Appliances | Stove, Dishwasher, Dryer - Electric, Washer, Refrigerator, Central Vacuum |
| Architectural Style | Bungalow |
| Basement Development | Finished |
| Basement Features | Walk Out |
| Basement Type | Full (finished) |
| Constructed Date | 1998 |
| Construction Style Attachment | Detached |
| Cooling Type | Heat Pump |
| Exterior Finish | Brick, Vinyl |
| Fireplace Present | Yes |
| Flooring Type | Carpeted, Ceramic Tile, Hardwood |
| Foundation Type | Poured Concrete |
| Stories Total | 1 |
| Size Interior | 2,742 Ft2 |
| Total Finished Area | 2742 Sqft |
| Type | House |
| Utility Water | Municipal Water |
Parking
| Garage | |
| Detached Garage | |
| Paved Yard |
Land
| Acreage | No |
| Land Amenities | Golf Course, Playground, Shopping, Place Of Worship, Beach |
| Landscape Features | Landscaped |
| Sewer | Septic System |
| Size Irregular | 0.9986 |
| Size Total | 0.9986 Ac |
| Size Total Text | 0.9986 Ac |
Rooms
| Level | Type | Length | Width | Dimensions |
|---|---|---|---|---|
| Lower Level | Bath (# Pieces 1-6) | 8.4x8.5 - jog | ||
| Lower Level | Bedroom | 15.6x13.3 | ||
| Lower Level | Family Room | 26.5x13.5 | ||
| Lower Level | Laundry Room | 6.9x4.10 | ||
| Lower Level | Mud Room | 13.4x5.9 | ||
| Lower Level | Den | 17.4x12-jog | ||
| Main Level | Living Room | 14.11x14.1 | ||
| Main Level | Kitchen | 14.8x9.5 | ||
| Main Level | Dining Room | 15.4x12.7 | ||
| Main Level | Bedroom | 13.8x9.8 | ||
| Main Level | Primary Bedroom | 16.8x11.6 | ||
| Main Level | Ensuite (# Pieces 2-6) | 9.10x11.5 | ||
| Main Level | Bath (# Pieces 1-6) | 12.11x6.10 |
https://www.realtor.ca/real-estate/28818601/42-canterbury-lane-fall-river-fall-river
Contact Us
Contact us for more information
Jerry Murphy
(902) 481-1002
www.jerryandannettemurphy.com/
222 Waterfront Drive, Suite 106
Bedford, Nova Scotia B4A 0H3
Melissa Geddes
(902) 481-1002
www.jerryandannettemurphy.ca/
222 Waterfront Drive, Suite 106
Bedford, Nova Scotia B4A 0H3

