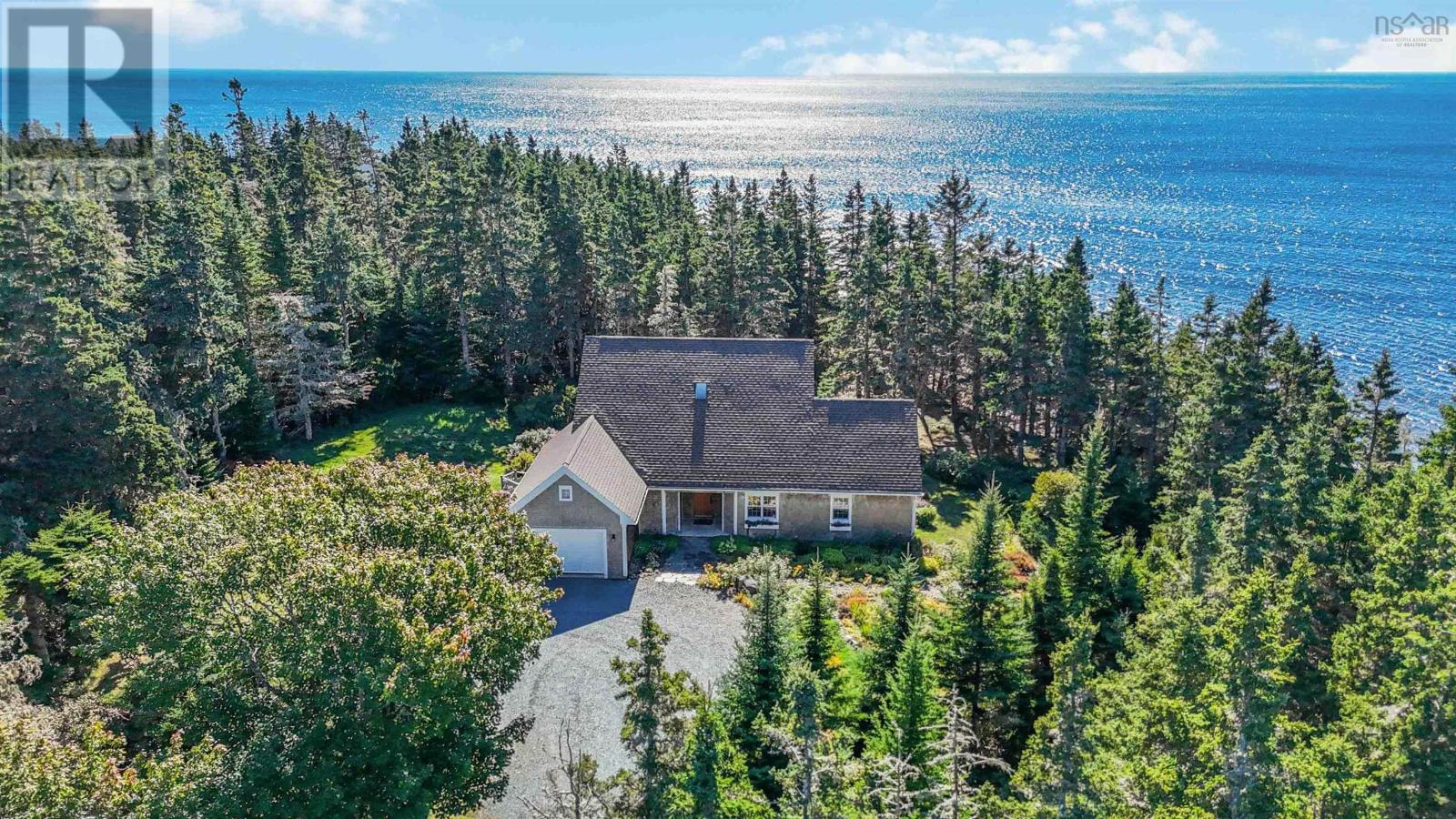42 Pierce Point Road Western Head, Nova Scotia B0T 1K0
$899,000
Discover classic East Coast charm and modern comfort with this stunning south-facing oceanfront property, perfectly positioned to capture breathtaking views of the Atlantic Ocean. Set on 2.7 private acres, this timeless Cape Codstyle home features the look of a traditional cape but with a versatile open concept layout for entertaining, working from home, or sitting and reading in a quiet nook. The bright, open-concept living, kitchen, and dining area is designed to maximize the panoramic ocean views. The kitchen is a true showpiece, featuring rich cherry wood cabinetry, ample workspace, and seamless flow for entertaining. In-floor heating throughout the main level of the home ensures warmth and comfort during the cooler months. The main-level primary suite offers the ultimate in comfort and convenience, with stunning ocean vistas, direct patio access, a walk-in closet, and a spacious ensuite with both tub and shower. A powder room, laundry room, and direct access to both the outdoor shower and the attached garage complete the main level. Upstairs, youll find three additional bedrooms and a full bathroom, perfect for family and guests alike. Outside, immerse yourself in the tranquility of the surroundingsmature gardens, fresh ocean breezes, and complete privacy make this property a true coastal sanctuary. Located just 5 minutes from the vibrant town of Liverpool, youll enjoy easy access to local amenities including a modern hospital, excellent schools, the historic Astor Theatre, a new Track & Field facility, Queens Place Emera Centre, and several white sand beaches. This is more than a homeits a lifestyle. Experience the beauty and serenity of Nova Scotias South Shore from your very own oceanfront retreat. (id:45785)
Property Details
| MLS® Number | 202525203 |
| Property Type | Single Family |
| Community Name | Western Head |
| Amenities Near By | Shopping, Place Of Worship, Beach |
| Community Features | Recreational Facilities, School Bus |
| Equipment Type | Propane Tank |
| Features | Treed |
| Rental Equipment Type | Propane Tank |
| Water Front Type | Waterfront On Ocean |
Building
| Bathroom Total | 3 |
| Bedrooms Above Ground | 4 |
| Bedrooms Total | 4 |
| Appliances | Stove, Dishwasher, Dryer, Washer, Microwave, Refrigerator |
| Architectural Style | Contemporary |
| Basement Type | None |
| Constructed Date | 2002 |
| Construction Style Attachment | Detached |
| Exterior Finish | Wood Shingles |
| Fireplace Present | Yes |
| Flooring Type | Carpeted, Ceramic Tile, Tile |
| Foundation Type | Poured Concrete |
| Half Bath Total | 1 |
| Stories Total | 2 |
| Size Interior | 2,549 Ft2 |
| Total Finished Area | 2549 Sqft |
| Type | House |
| Utility Water | Drilled Well |
Parking
| Garage | |
| Attached Garage | |
| Gravel | |
| Parking Space(s) |
Land
| Acreage | Yes |
| Land Amenities | Shopping, Place Of Worship, Beach |
| Landscape Features | Landscaped |
| Sewer | Septic System |
| Size Irregular | 2.68 |
| Size Total | 2.68 Ac |
| Size Total Text | 2.68 Ac |
Rooms
| Level | Type | Length | Width | Dimensions |
|---|---|---|---|---|
| Second Level | Bedroom | 16.1 x 11.3 | ||
| Second Level | Bedroom | 12.1 x 8.9 | ||
| Second Level | Bedroom | 14.2 x 6.7 & 12.10 x7.2 | ||
| Second Level | Bath (# Pieces 1-6) | 8.6 x 6.1 | ||
| Second Level | Other | 15.4 x 7.9 | ||
| Main Level | Living Room | 22 x 19.10 | ||
| Main Level | Kitchen | 21.3 x 16.4 | ||
| Main Level | Primary Bedroom | 15.7 x 14 | ||
| Main Level | Ensuite (# Pieces 2-6) | 11.11 x 5.11 | ||
| Main Level | Other | 5.11 x 4.6/Closet | ||
| Main Level | Den | 9.11 x 5.11 | ||
| Main Level | Bath (# Pieces 1-6) | 7.8 x 2.6 | ||
| Main Level | Laundry Room | 13.9 x 5.10 |
https://www.realtor.ca/real-estate/28955561/42-pierce-point-road-western-head-western-head
Contact Us
Contact us for more information
Kristopher Snarby
163 Main Street
Liverpool, Nova Scotia B0T 1K0






































