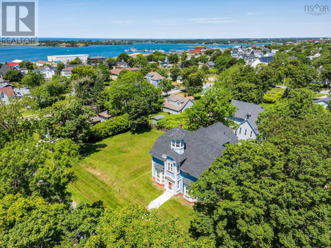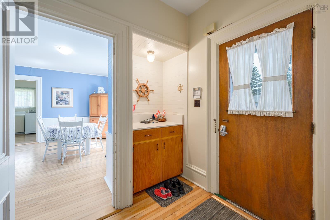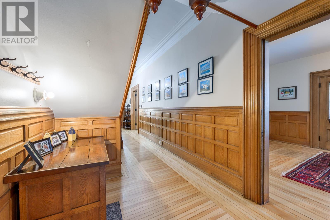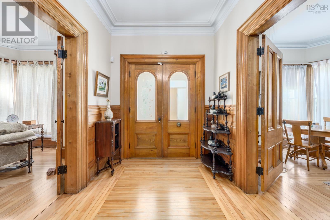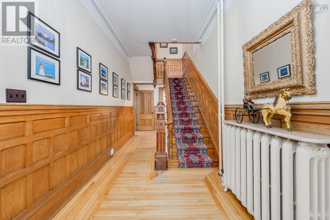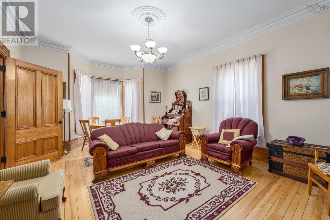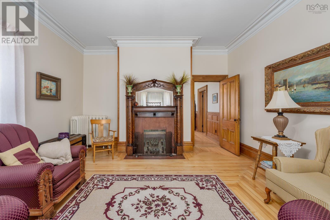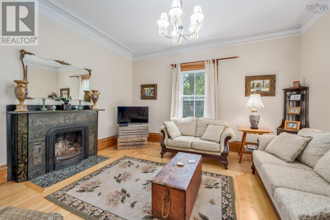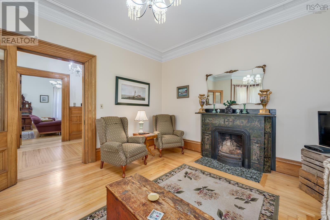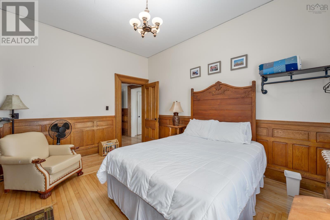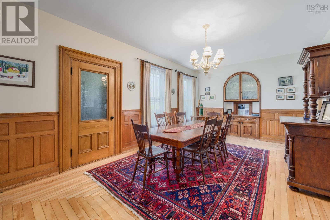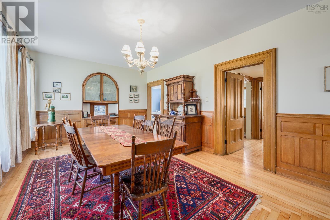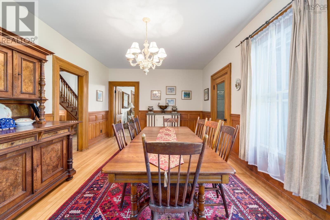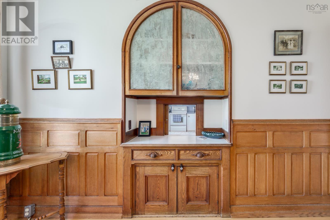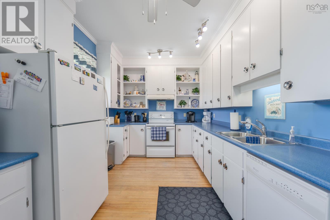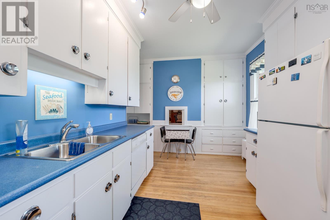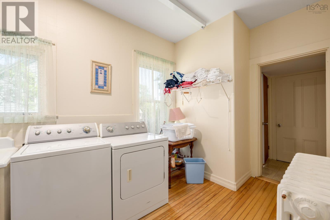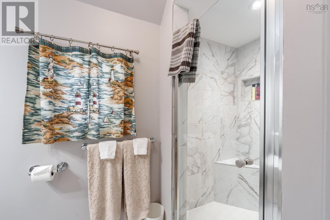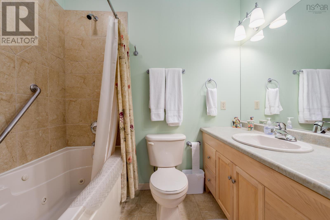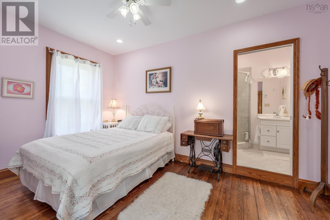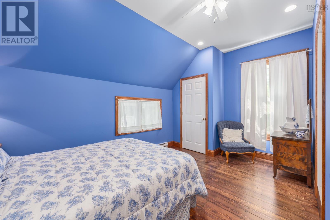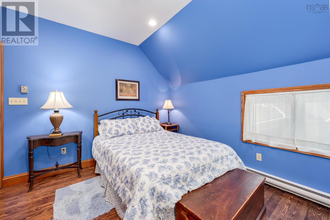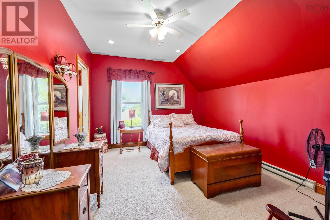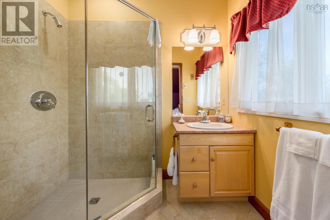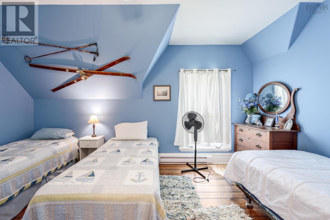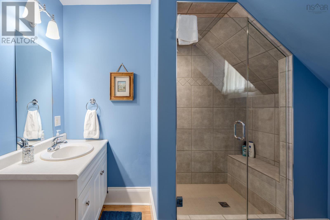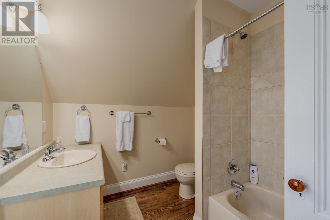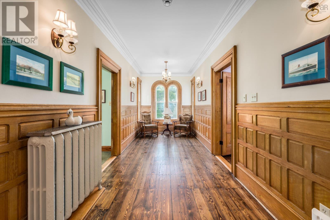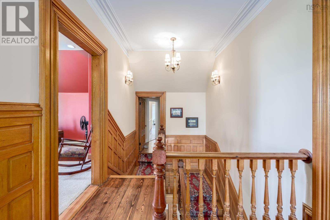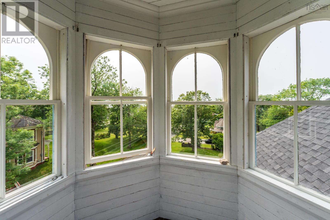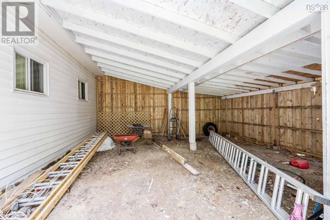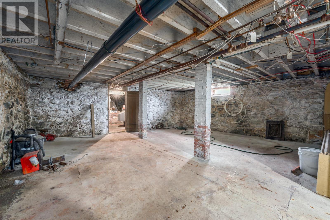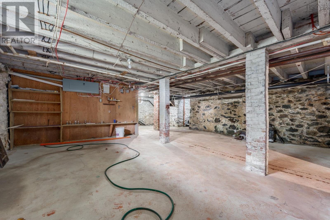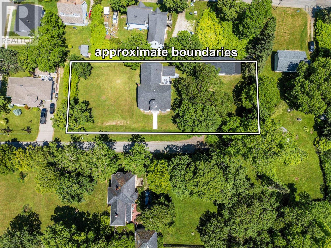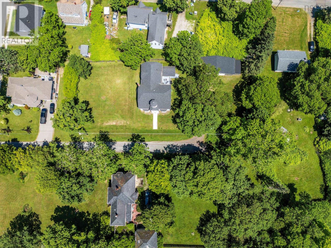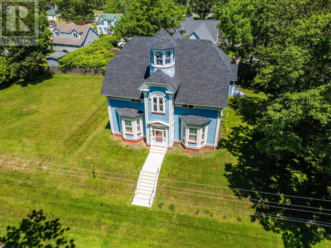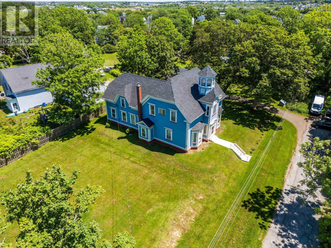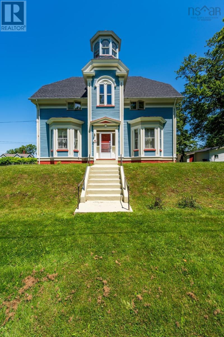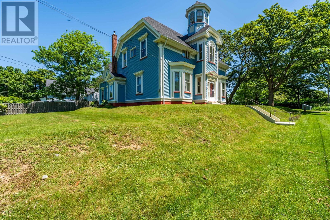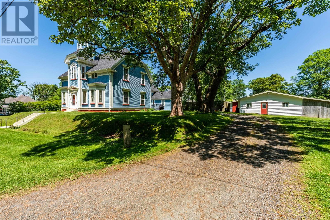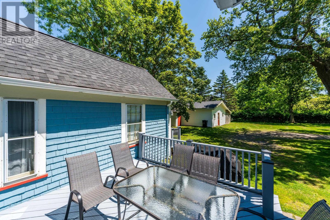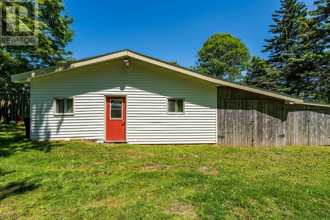42 Queen Street Yarmouth, Nova Scotia B5A 3Y5
$645,000
Welcome to 42 Queen Street - a stately Classic Revival residence with rich history and timeless elegance. This impressive 7-bedroom, 7-bathroom home, currently operating as a successful Airbnb, offers a unique opportunity to own a piece of heritage in turnkey condition. Originally constructed between 1873 and 1879 by Edward Davidson as a wedding gift for his daughter and son-in-law, this home has seen generations of owners and stories. From 1966 to 2001, it served as a convent for Les Filles de Marie de l'Assomption, before undergoing a major renovation in 2001 by the current owners to restore its original grandeur while adding modern comforts. Over the past five years, the exterior has been completely repainted and the roof re shingled, ensuring peace of mind for years to come. Inside, you'll find exquisite hand-carved woodwork, crafted with exceptional attention to detail that showcases the artistry of the period. One of the standout features is the widow's walk, a charming and rare architectural element that must be seen to be truly appreciated. Offered fully furnished, this property is truly move-in ready - ideal as a luxurious private residence, an income-generating investment, or a boutique hospitality business. (id:45785)
Property Details
| MLS® Number | 202516663 |
| Property Type | Single Family |
| Neigbourhood | Downtown |
| Community Name | Yarmouth |
| Amenities Near By | Golf Course, Park, Playground, Public Transit, Shopping, Place Of Worship, Beach |
| Community Features | Recreational Facilities, School Bus |
| Features | Sloping |
| View Type | Harbour, Ocean View |
Building
| Bathroom Total | 7 |
| Bedrooms Above Ground | 7 |
| Bedrooms Total | 7 |
| Appliances | Range - Electric, Dishwasher, Dryer, Washer, Refrigerator |
| Basement Development | Unfinished |
| Basement Type | Full (unfinished) |
| Constructed Date | 1879 |
| Exterior Finish | Wood Shingles |
| Fireplace Present | Yes |
| Flooring Type | Ceramic Tile, Hardwood, Wood |
| Foundation Type | Stone |
| Stories Total | 2 |
| Size Interior | 3,669 Ft2 |
| Total Finished Area | 3669 Sqft |
| Type | House |
| Utility Water | Municipal Water |
Parking
| Garage | |
| Detached Garage | |
| Carport | |
| Gravel | |
| Parking Space(s) |
Land
| Acreage | No |
| Land Amenities | Golf Course, Park, Playground, Public Transit, Shopping, Place Of Worship, Beach |
| Landscape Features | Landscaped |
| Sewer | Municipal Sewage System |
| Size Irregular | 0.593 |
| Size Total | 0.593 Ac |
| Size Total Text | 0.593 Ac |
Rooms
| Level | Type | Length | Width | Dimensions |
|---|---|---|---|---|
| Second Level | Bedroom | 7.3x5.4+8.7x15.2 | ||
| Second Level | Ensuite (# Pieces 2-6) | 4.11x7.5 | ||
| Second Level | Bedroom | 15.2x11.4 | ||
| Second Level | Ensuite (# Pieces 2-6) | 7.4x5.5 | ||
| Second Level | Bedroom | 15.2x10.1+4.10x6.2 | ||
| Second Level | Ensuite (# Pieces 2-6) | 4.4x5.11 | ||
| Second Level | Bedroom | 15.2x11.6 | ||
| Second Level | Ensuite (# Pieces 2-6) | 7.4x5.4 | ||
| Second Level | Bedroom | 15.6x9.7 | ||
| Second Level | Bath (# Pieces 1-6) | 8.8x7.6 | ||
| Second Level | Bedroom | 14.9x10.9 | ||
| Second Level | Ensuite (# Pieces 2-6) | 8.8x7.6 | ||
| Second Level | Storage | 11.9x6 | ||
| Main Level | Mud Room | 5.2x7.2 | ||
| Main Level | Dining Nook | 11.1x14.4 | ||
| Main Level | Kitchen | 8.7x17.4 | ||
| Main Level | Laundry / Bath | 11.7x7.6 | ||
| Main Level | Other | 3.6x3.11 | ||
| Main Level | Bath (# Pieces 1-6) | 3.10x6.8 | ||
| Main Level | Storage | 11x13.10 | ||
| Main Level | Dining Room | 12.6x20.3 | ||
| Main Level | Other | 5.1x7.8 | ||
| Main Level | Living Room | 15.9x19.4 | ||
| Main Level | Living Room | 15x15.4 | ||
| Main Level | Foyer | 7.10x3.6 | ||
| Main Level | Bedroom | 11.2x15 |
https://www.realtor.ca/real-estate/28560598/42-queen-street-yarmouth-yarmouth
Contact Us
Contact us for more information
Tesa Maillet
(902) 742-3243
https://www.facebook.com/tesa.m.maillet
328 Main Street
Yarmouth, Nova Scotia B5A 1E4

