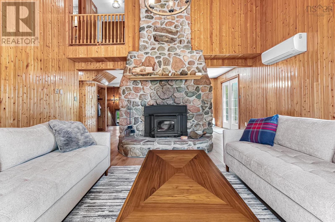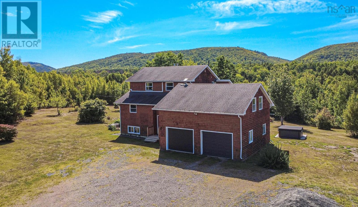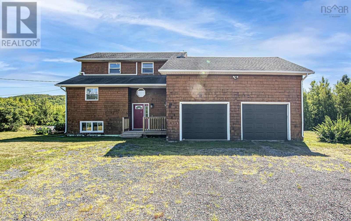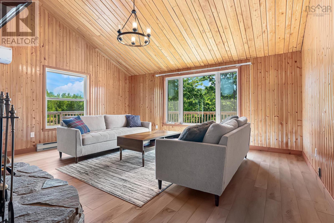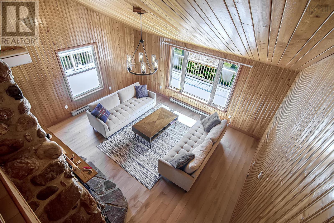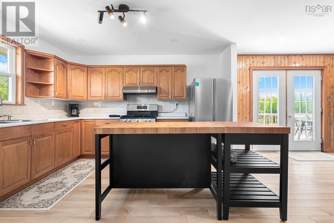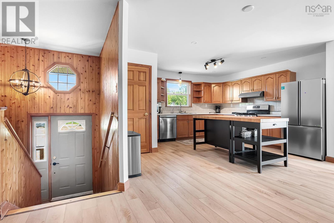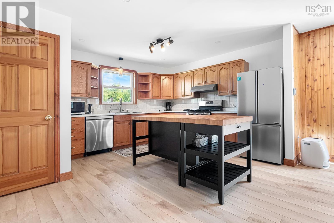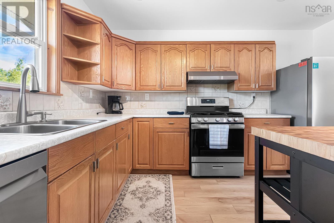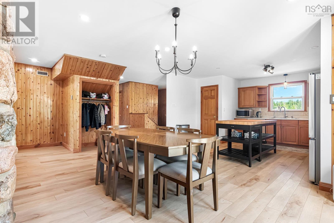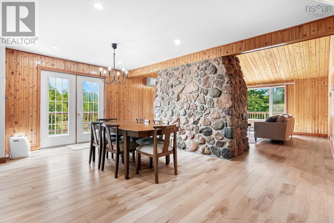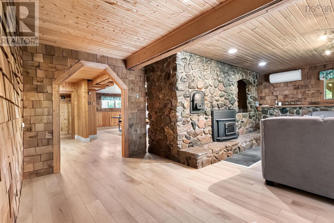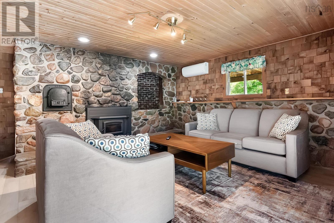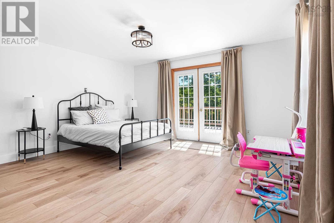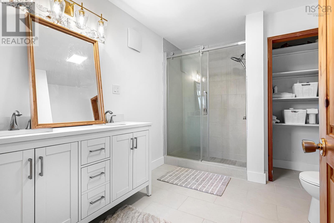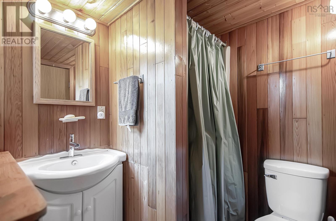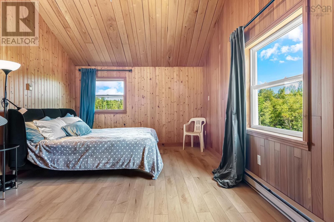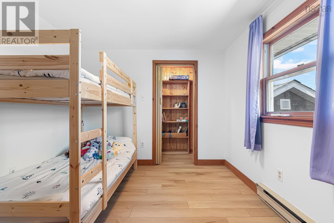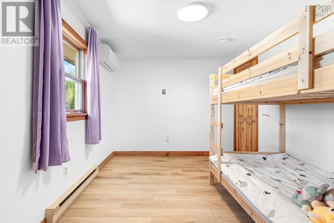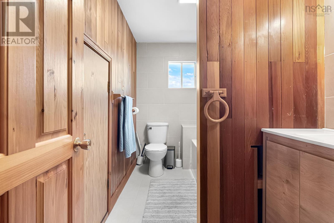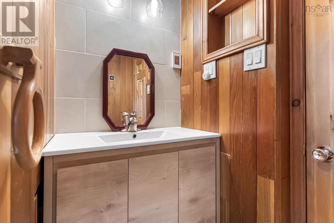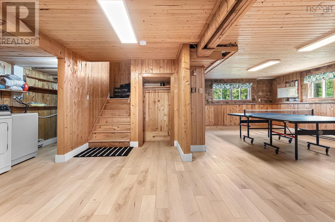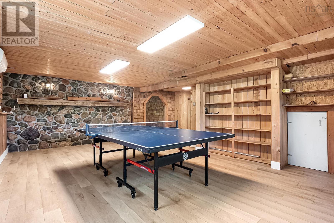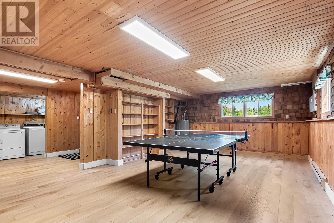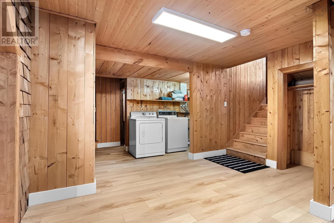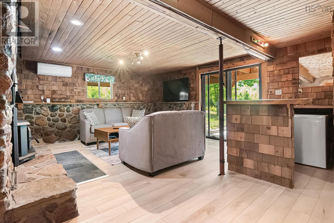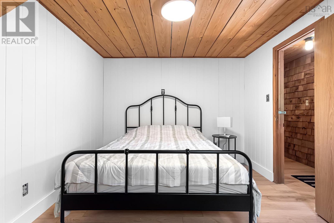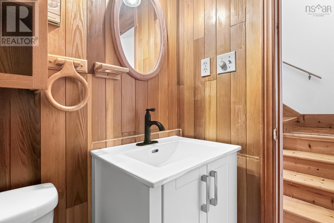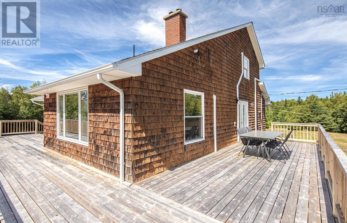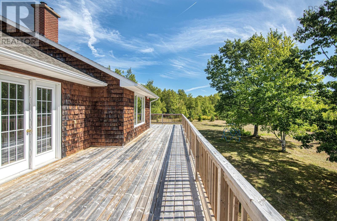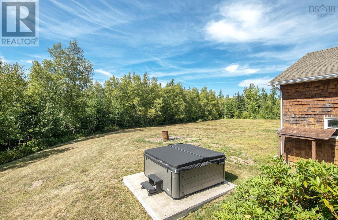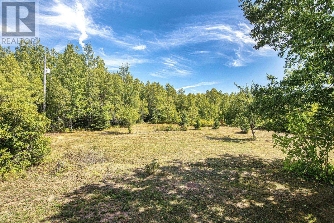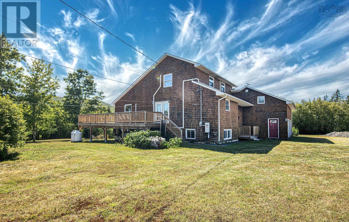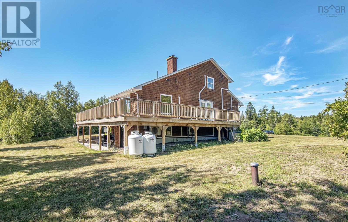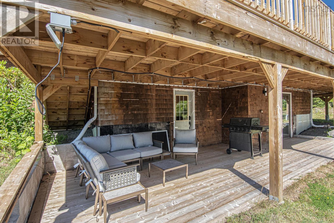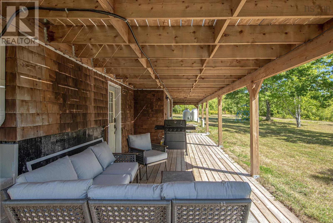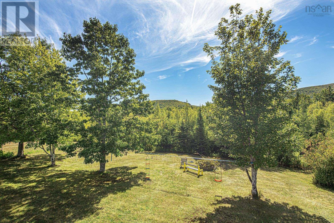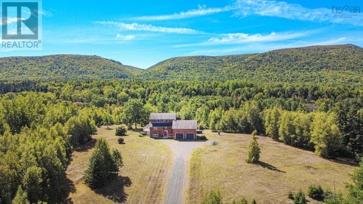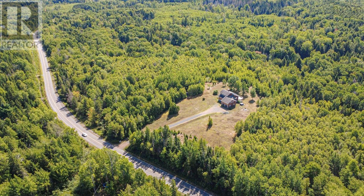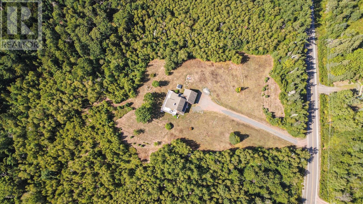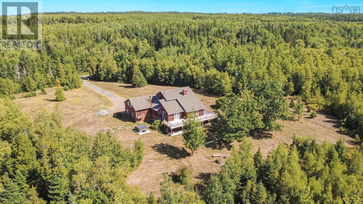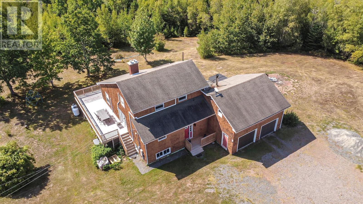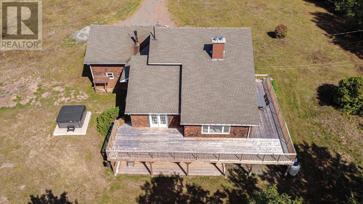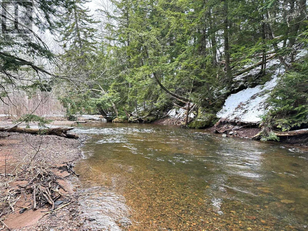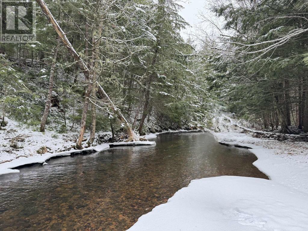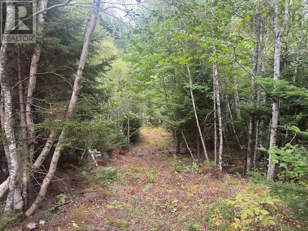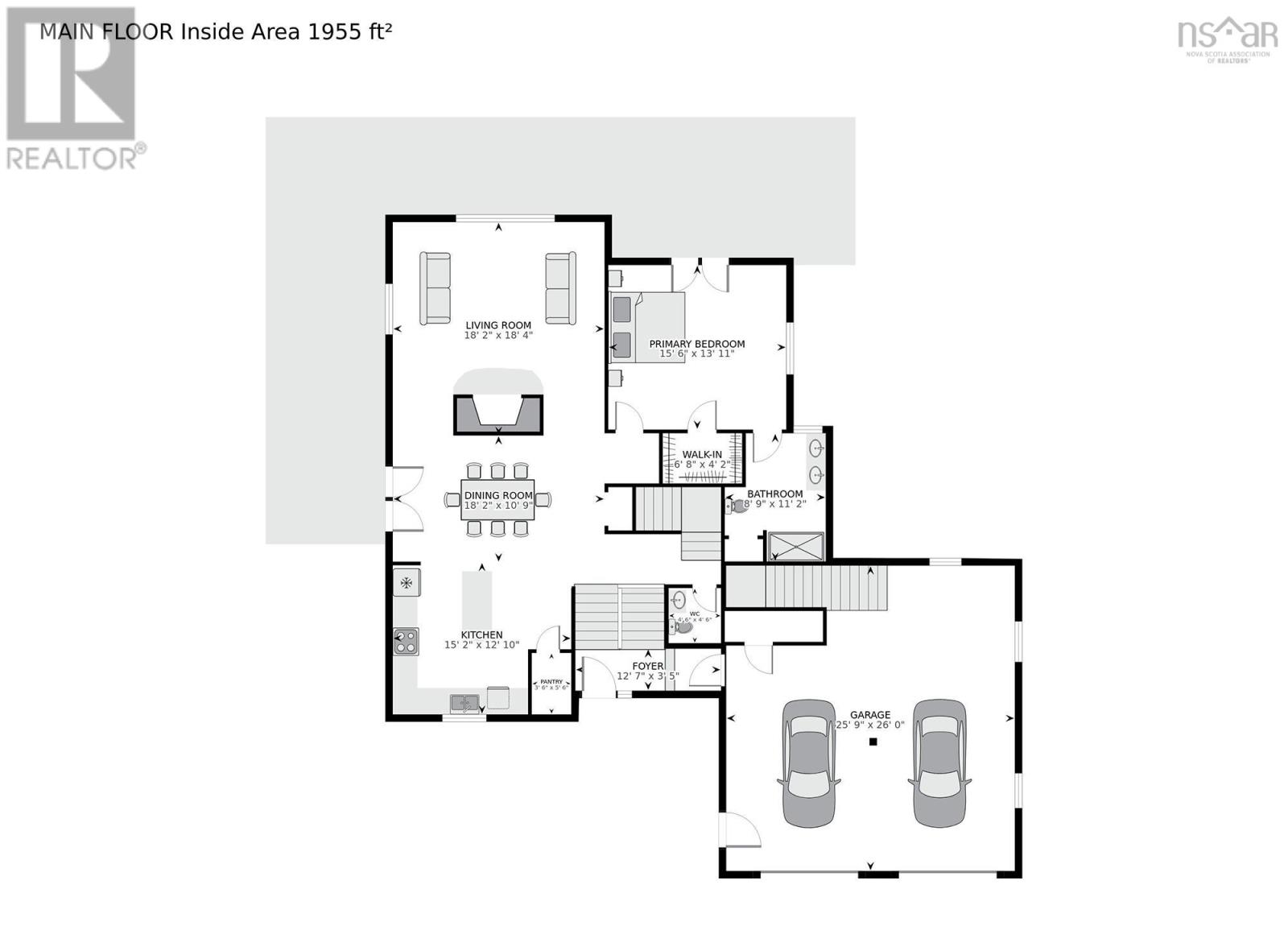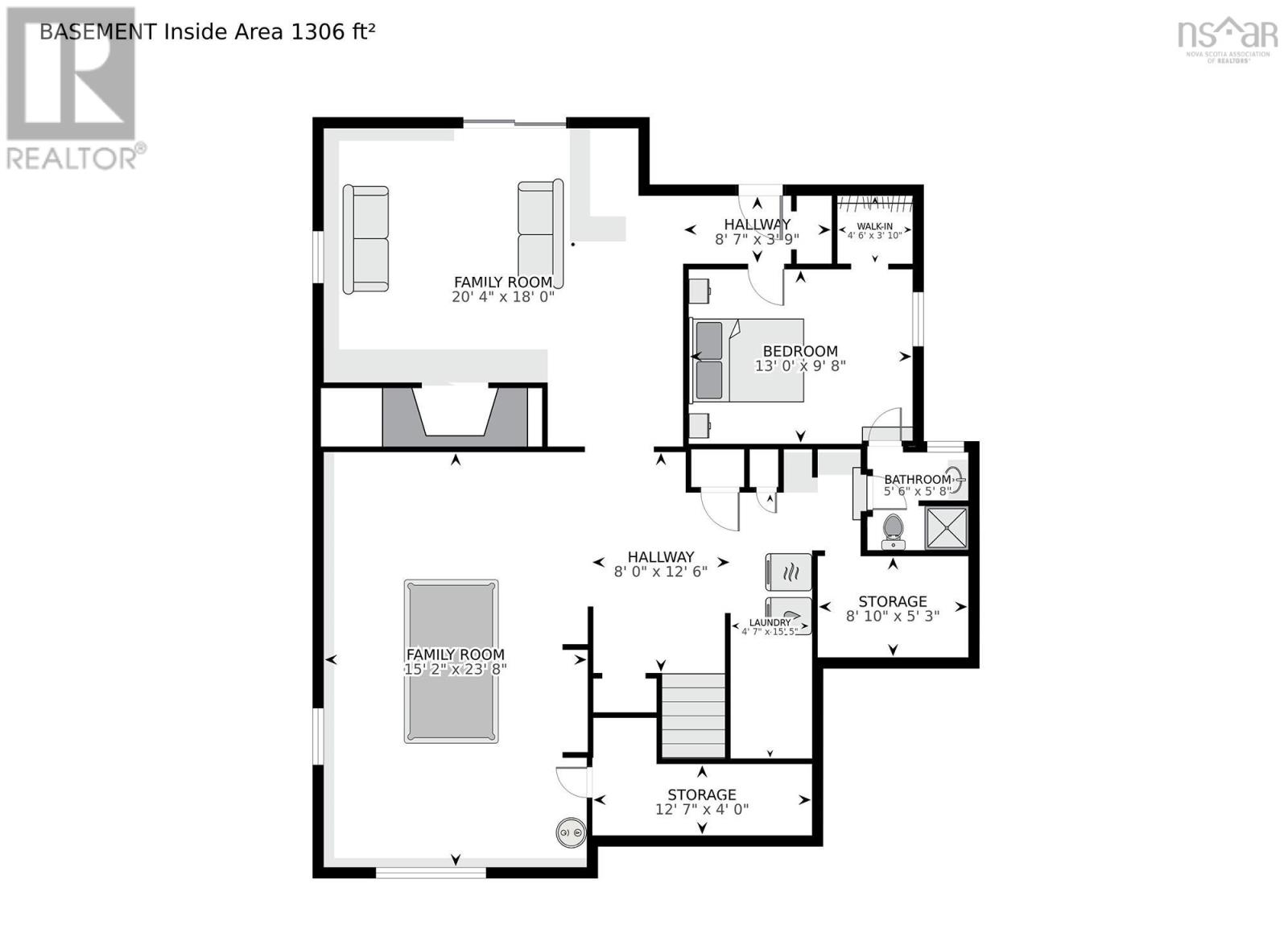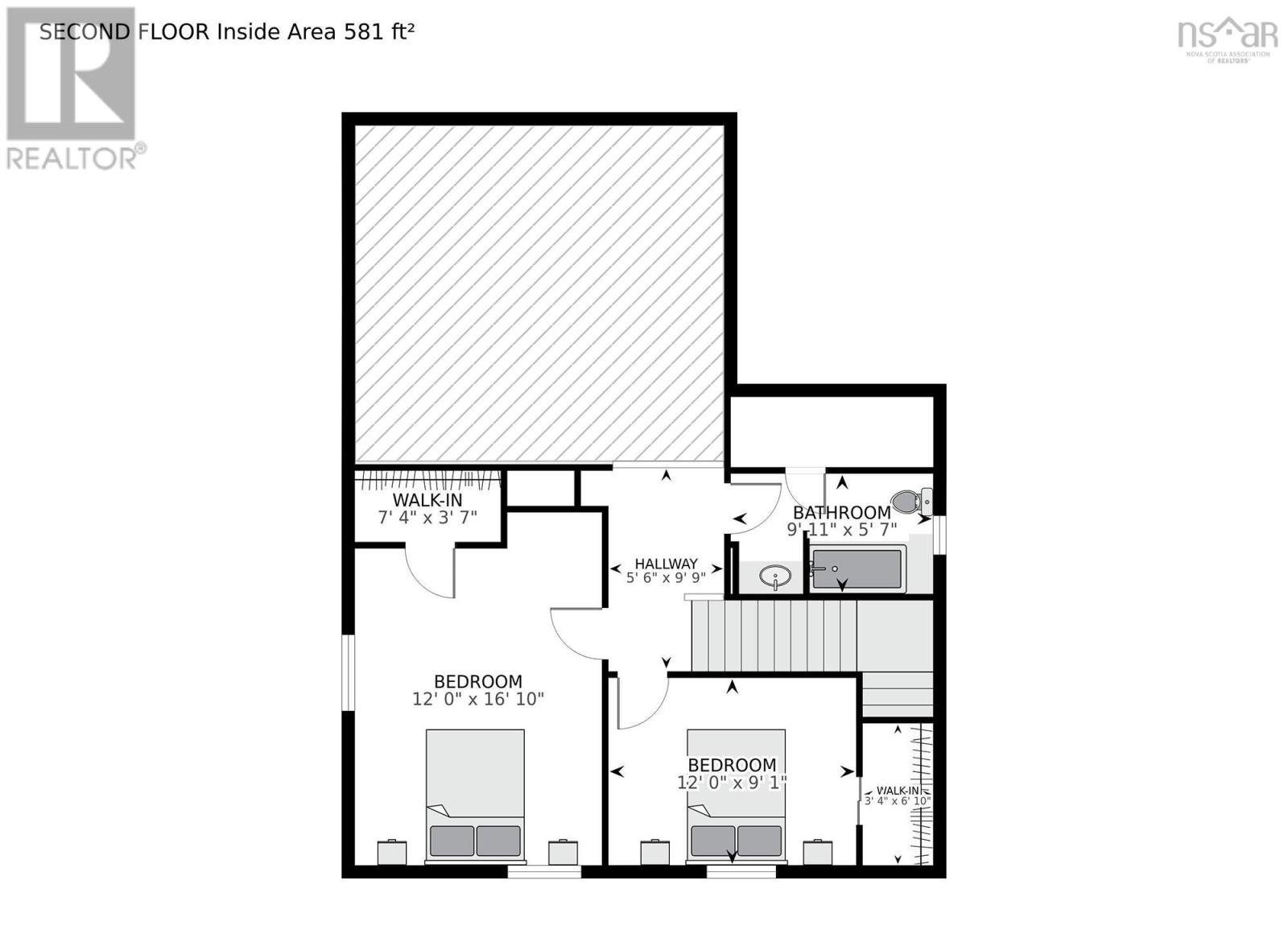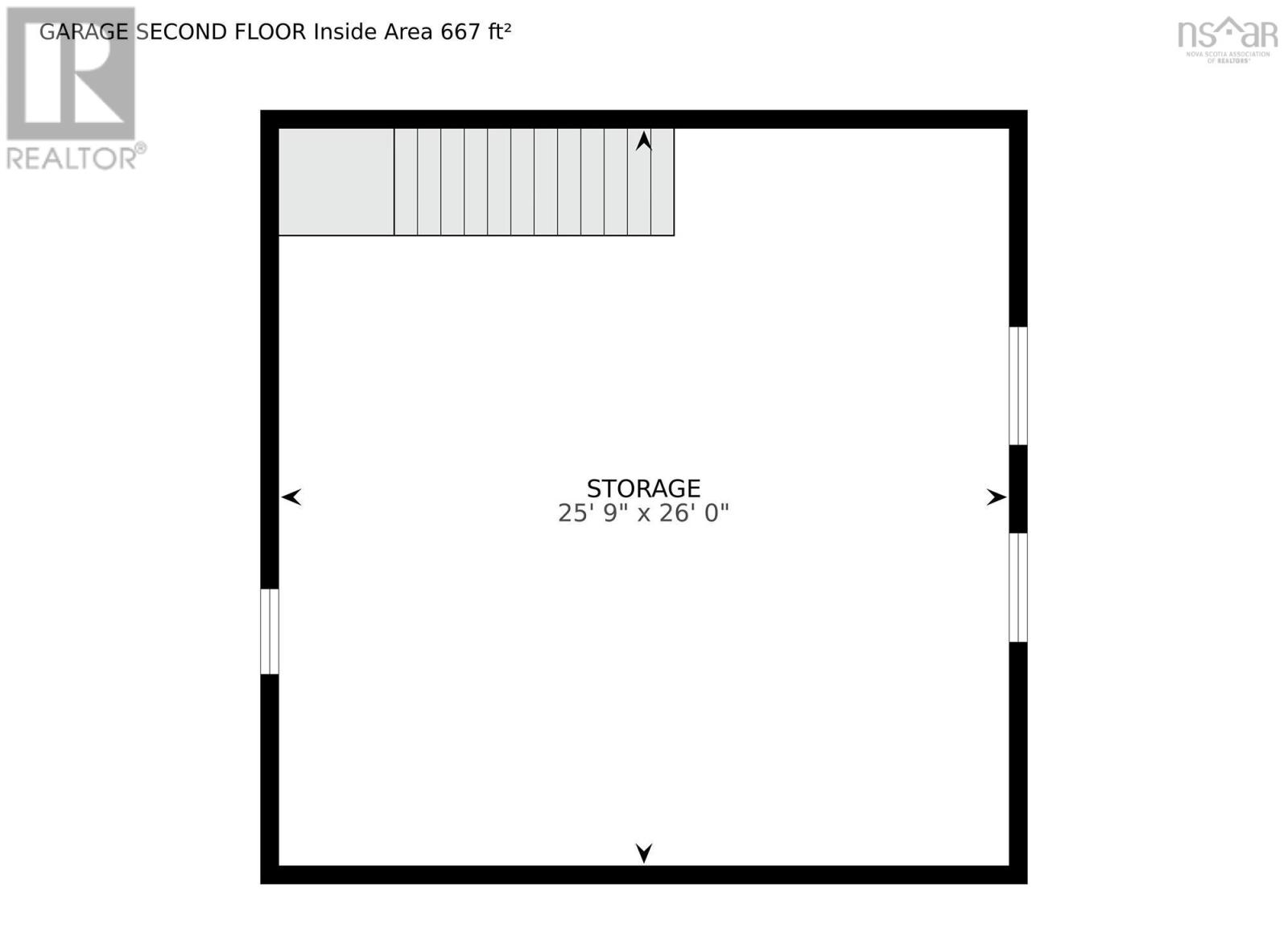420 Highway 246 Wentworth, Nova Scotia B0M 1Z0
$699,000
Attention skiers and outdoor enthusiasts! This stunning and updated 4-bedroom, 3,300 sq. ft. homeperfect as a year-round residence or ski cottageoffers the ultimate mountain lifestyle. Nestled on a cleared 3-acre lot surrounded by trees and breathtaking views, this property provides both privacy and convenience. Enjoy summer fishing at the river. The main floor features a spacious, sun-filled living room with spectacular mountain views, while the double-car attached garage ensures your vehicle stays warm and snow-free. The home also boasts an incredible rec room designed for entertaining after a day on the slopes. Located just 4 minutes from the ski hill and in the heart of Wentworths outdoor playground, youll have endless opportunities for adventure year-round. Whether you love skiing, hiking, biking, or simply soaking in the scenery, this property puts you in the center of it all. Recent updates: New propane Generator GENERAC, ductless heat-pumps, new flooring, new wrap around deck and patio, hot tub, updated open concept kitchen to dining area, renovated bathrooms with in-floor heated floors and much more! Dont miss your chance to own this mountain retreat! (id:45785)
Property Details
| MLS® Number | 202522396 |
| Property Type | Single Family |
| Community Name | Wentworth |
| Equipment Type | Propane Tank |
| Rental Equipment Type | Propane Tank |
| Structure | Shed |
| Water Front Type | Waterfront On River |
Building
| Bathroom Total | 4 |
| Bedrooms Above Ground | 3 |
| Bedrooms Below Ground | 1 |
| Bedrooms Total | 4 |
| Appliances | Range, Gas Stove(s), Dishwasher, Dryer - Electric, Washer |
| Architectural Style | 3 Level |
| Constructed Date | 1990 |
| Construction Style Attachment | Detached |
| Cooling Type | Heat Pump |
| Exterior Finish | Wood Shingles, Wood Siding |
| Flooring Type | Vinyl Plank |
| Foundation Type | Poured Concrete |
| Half Bath Total | 1 |
| Stories Total | 2 |
| Size Interior | 3,303 Ft2 |
| Total Finished Area | 3303 Sqft |
| Type | House |
| Utility Water | Drilled Well |
Parking
| Garage | |
| Attached Garage | |
| Gravel |
Land
| Acreage | Yes |
| Sewer | Septic System |
| Size Irregular | 3.02 |
| Size Total | 3.02 Ac |
| Size Total Text | 3.02 Ac |
Rooms
| Level | Type | Length | Width | Dimensions |
|---|---|---|---|---|
| Second Level | Bedroom | 12.0.. x 9.1. | ||
| Second Level | Bath (# Pieces 1-6) | 9.11.. x 5.7. | ||
| Second Level | Bedroom | 12.0.. x 16.10. | ||
| Basement | Laundry Room | 4.7.. x 15.5. | ||
| Basement | Family Room | 15.2.. x 23.8. | ||
| Basement | Storage | 8.10.. x 5.3. | ||
| Basement | Storage | 12.7.. x 4.0. | ||
| Basement | Family Room | 20.4.. x 18.0. | ||
| Basement | Bedroom | 13.0.. x 9.8. | ||
| Basement | Bath (# Pieces 1-6) | 5.6.. x 5.8. | ||
| Main Level | Kitchen | 15.2.. x 12.10. | ||
| Main Level | Dining Room | 18.2.. x 10.9. | ||
| Main Level | Living Room | 18.2.. x 18.4. | ||
| Main Level | Primary Bedroom | 15.6.. x 13.11. | ||
| Main Level | Bath (# Pieces 1-6) | 8.9.. x 11.2. | ||
| Main Level | Bath (# Pieces 1-6) | 4.6.. x 4.6. | ||
| Main Level | Other | Garage 25.9.. x 26.0. |
https://www.realtor.ca/real-estate/28814672/420-highway-246-wentworth-wentworth
Contact Us
Contact us for more information
Janna Fertsman
(902) 468-3047
https://remaxnova.com/
https://www.facebook.com/fertsmangroup
397 Bedford Hwy
Halifax, Nova Scotia B3M 2L3

