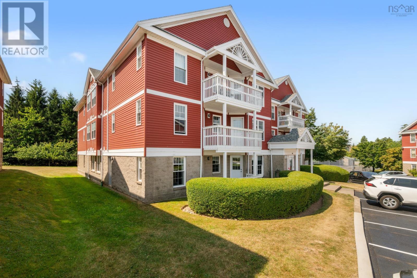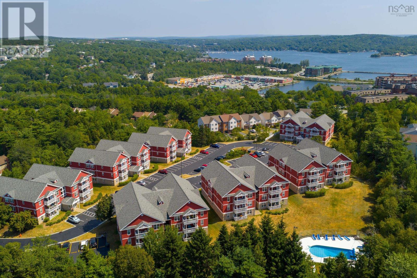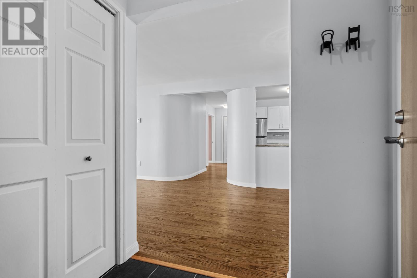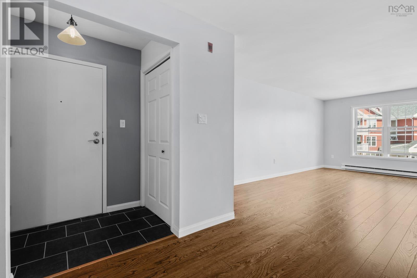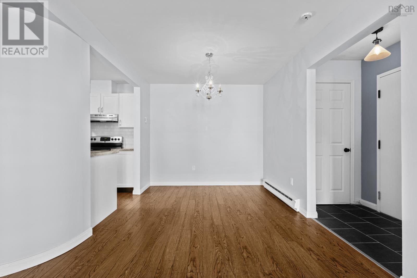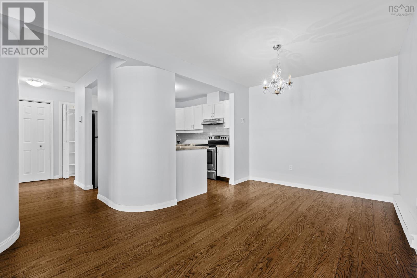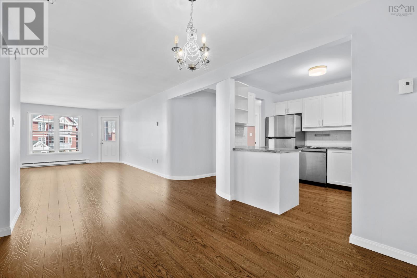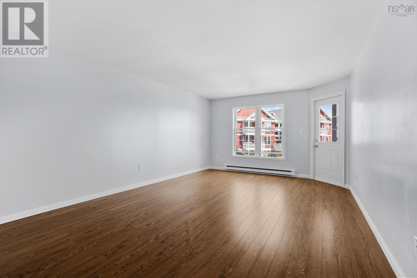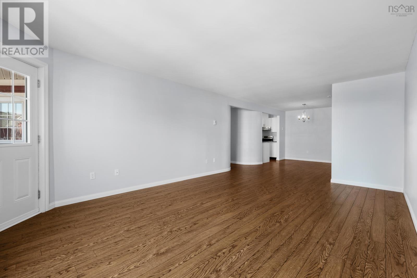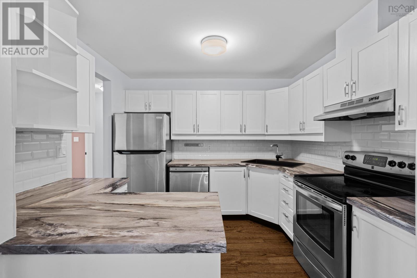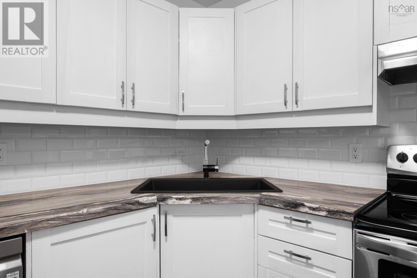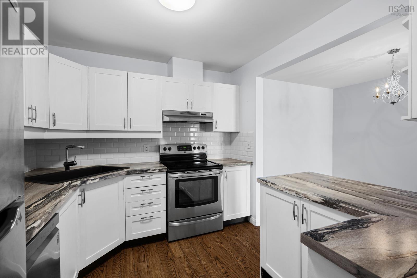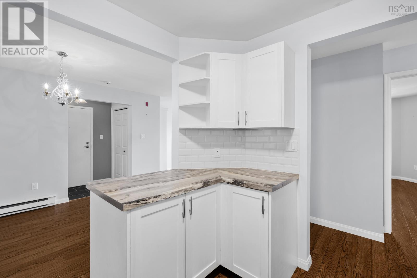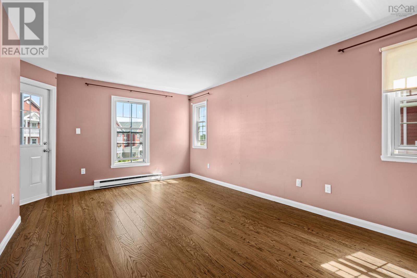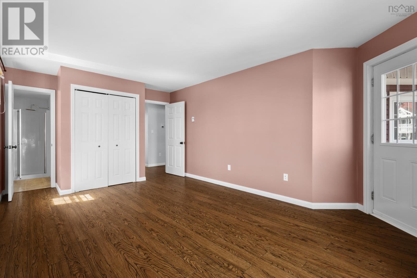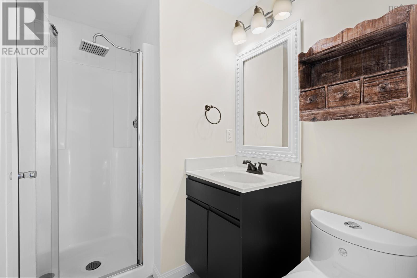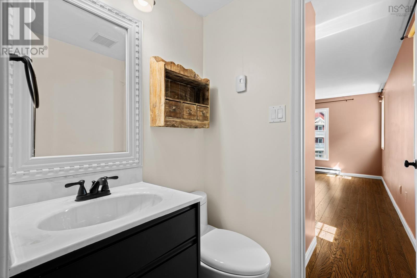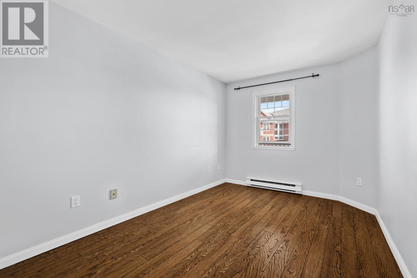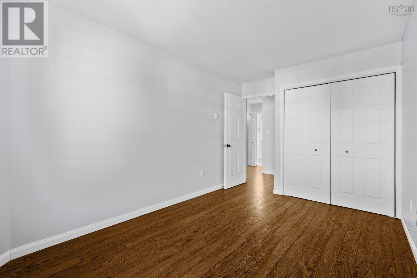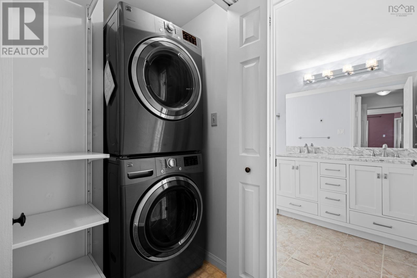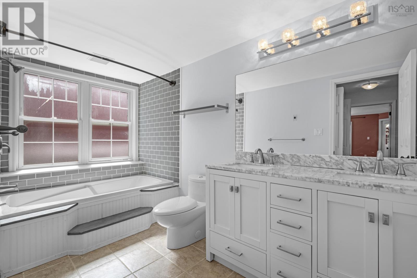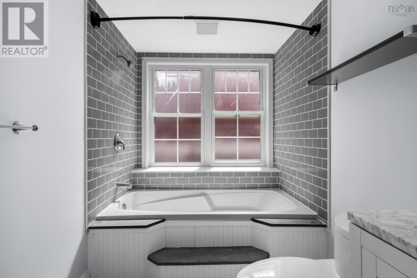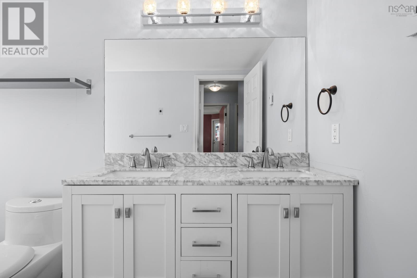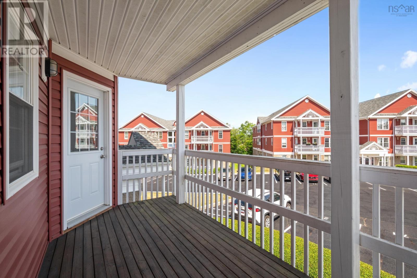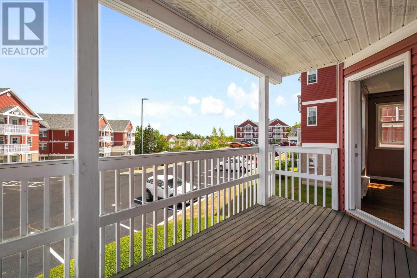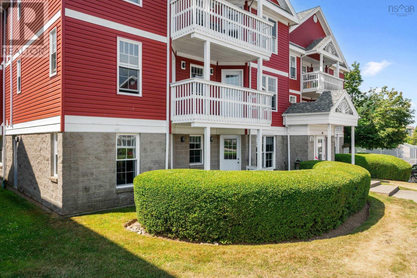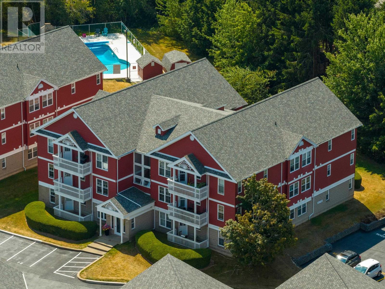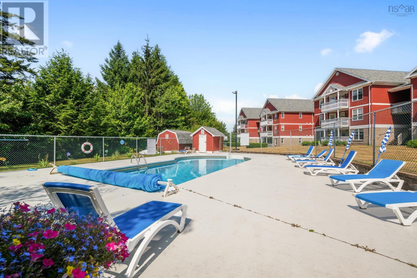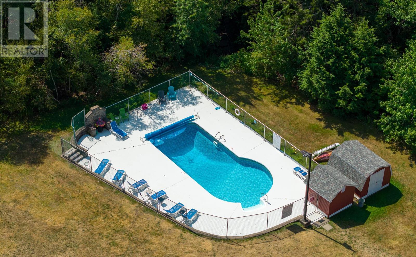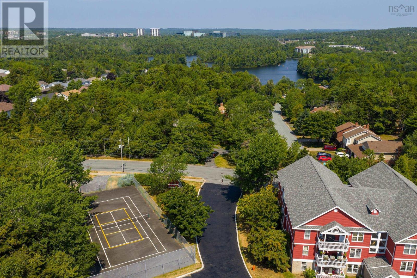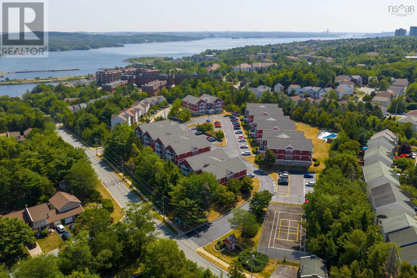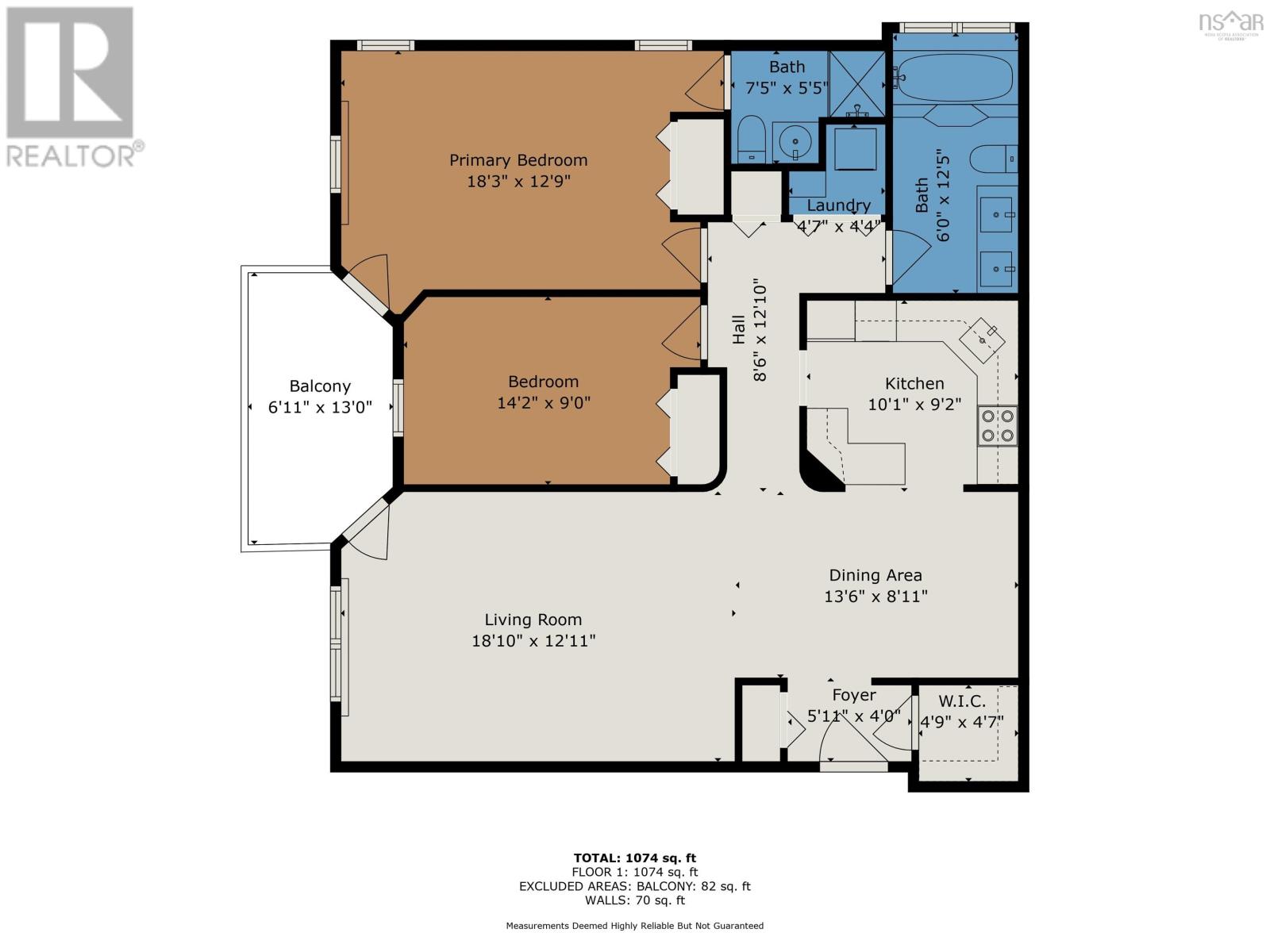421 96 Moirs Mill Road Bedford, Nova Scotia B4A 3Y2
$379,900
Welcome to 96 Moirs Mill Road where comfort, convenience, and community meet in the heart of Bedford. This bright and spacious 2 bedroom, 2 bathroom condo is located on the second floor and offers a functional layout with great flow. Step out onto your private deck, accessible from both the living room and the primary bedroom, for the perfect spot to relax, entertain, or enjoy some fresh air any time of day. Inside, youll find a well-equipped kitchen with stainless steel appliances (including a dishwasher), in-unit laundry, and a foyer with a large storage closet. The open living and dining area is ideal for both everyday living and hosting guests. The primary bedroom features a private ensuite, while the second bedroom works perfectly as a guest room, home office, or both. The second bathroom features a double vanity and a large tub. The building offers great amenities including an in-ground pool, tennis court, and well-maintained green spaces. Youre just minutes from Papermill Lake, DeWolfe Park, and all the shops, restaurants, and services Bedford has to offer. Whether you're a first-time buyer, downsizer, or investor, this condo delivers lifestyle and value in one of Bedfords most sought-after communities. (id:45785)
Property Details
| MLS® Number | 202519736 |
| Property Type | Single Family |
| Community Name | Bedford |
| Amenities Near By | Park, Playground, Public Transit, Shopping, Place Of Worship |
| Community Features | Recreational Facilities, School Bus |
Building
| Bathroom Total | 2 |
| Bedrooms Above Ground | 2 |
| Bedrooms Total | 2 |
| Appliances | Range, Dishwasher, Dryer, Dryer - Electric, Washer, Refrigerator |
| Basement Type | None |
| Constructed Date | 1990 |
| Exterior Finish | Brick, Vinyl |
| Flooring Type | Laminate, Tile |
| Foundation Type | Poured Concrete |
| Stories Total | 1 |
| Size Interior | 1,074 Ft2 |
| Total Finished Area | 1074 Sqft |
| Type | Apartment |
| Utility Water | Municipal Water |
Parking
| Paved Yard |
Land
| Acreage | No |
| Land Amenities | Park, Playground, Public Transit, Shopping, Place Of Worship |
| Landscape Features | Landscaped |
| Sewer | Municipal Sewage System |
Rooms
| Level | Type | Length | Width | Dimensions |
|---|---|---|---|---|
| Main Level | Foyer | 4.0 x 5.11 | ||
| Main Level | Living Room | 12.11 x 18.10 | ||
| Main Level | Dining Room | 8.11 x 13.6 | ||
| Main Level | Kitchen | 9.2 x 10.10 | ||
| Main Level | Bedroom | 9.0 x 14.2 | ||
| Main Level | Primary Bedroom | 12.9 x 18.3 | ||
| Main Level | Ensuite (# Pieces 2-6) | 5.5 x 7.5 | ||
| Main Level | Bath (# Pieces 1-6) | 12.5 x 6.0 | ||
| Main Level | Storage | 4.7 x 4.9 |
https://www.realtor.ca/real-estate/28695342/421-96-moirs-mill-road-bedford-bedford
Contact Us
Contact us for more information
Danielle Macleod
https://www.remaxnova.com/team/realtors/danielle-macleod-21971
www.facebook.com/DanielleMacLeodRealtor/
www.linkedin.com/in/daniellemacleod
32 Akerley Blvd Unit 101
Dartmouth, Nova Scotia B3B 1N1

