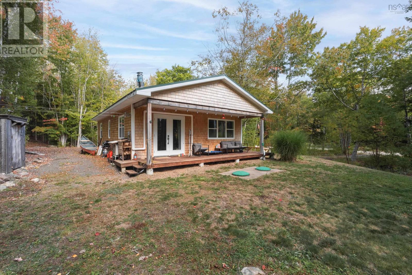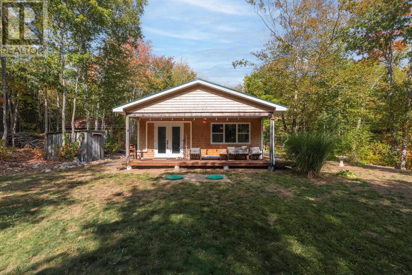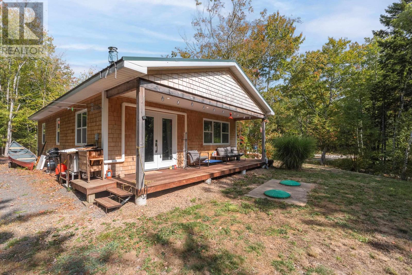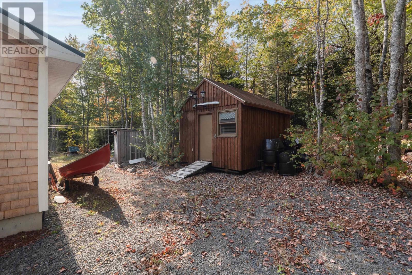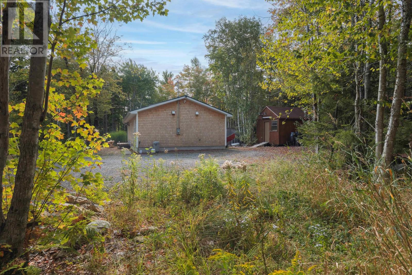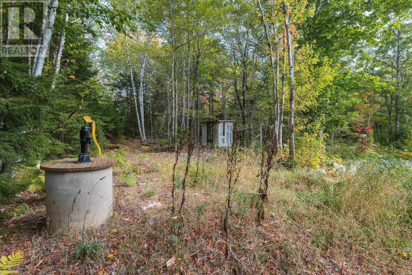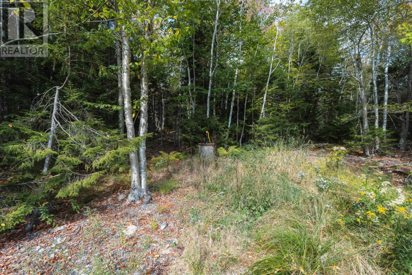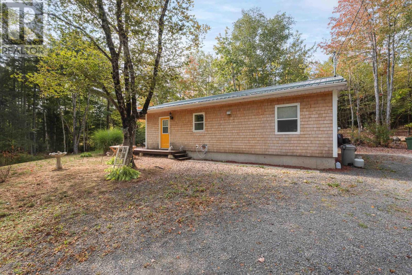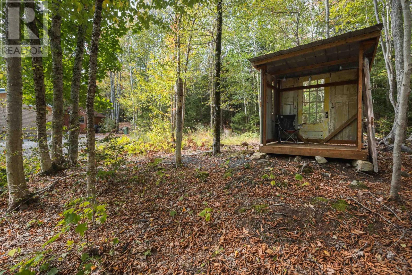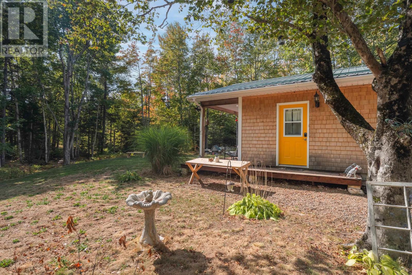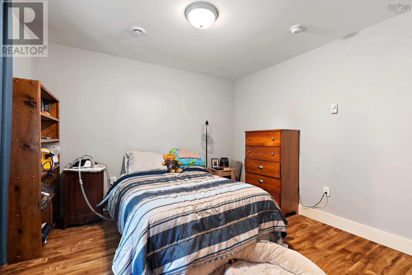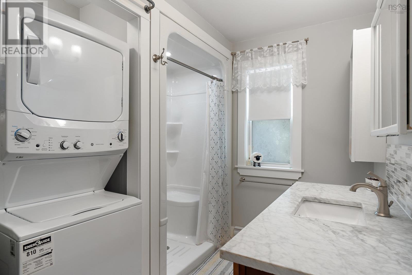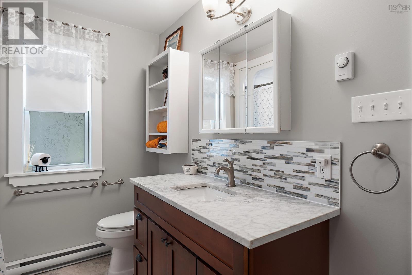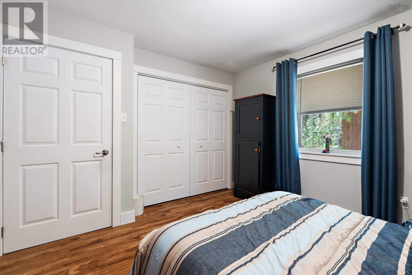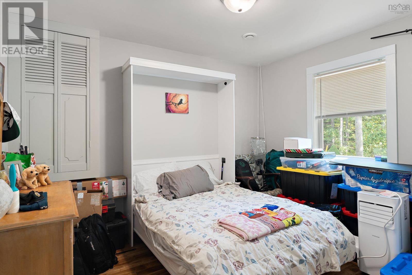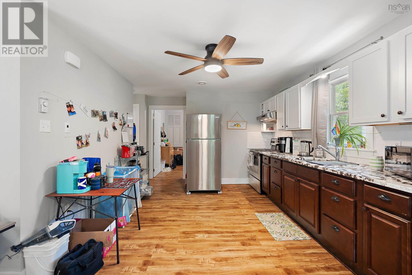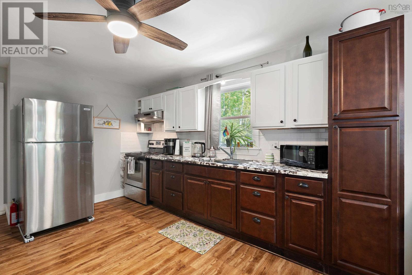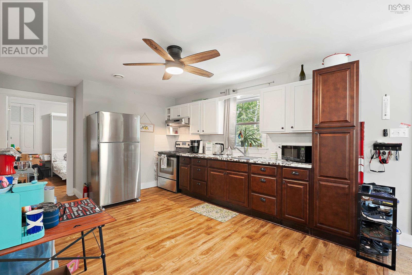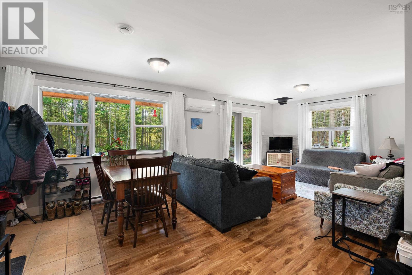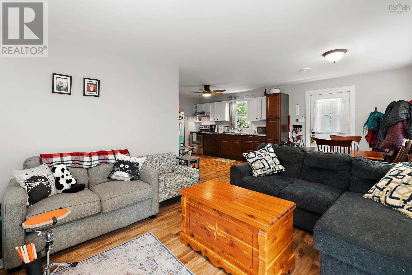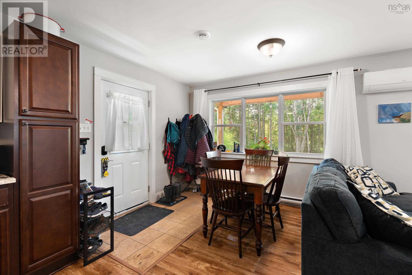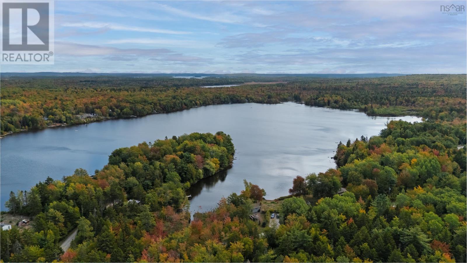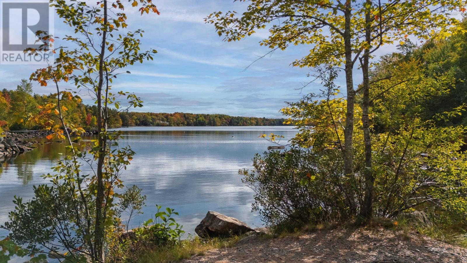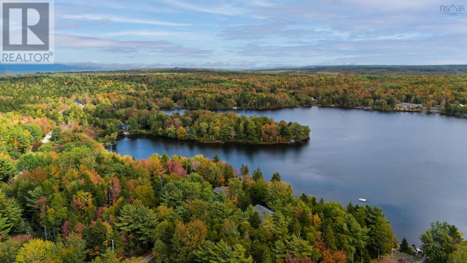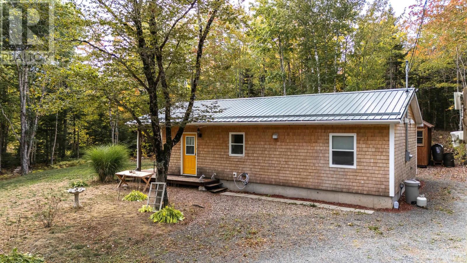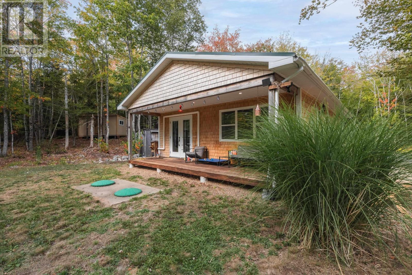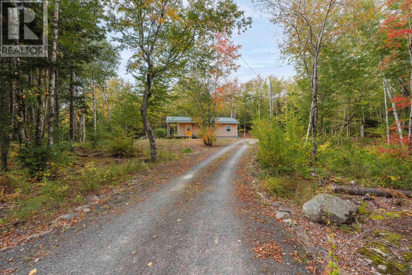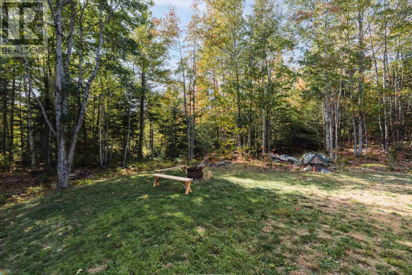421 Lake Drive Tupper Lake, Nova Scotia B0P 1G0
$341,888
Tucked away at the back of a private 1.33-acre lot, this meticulously maintained 6-year-old year-round home offers peace, privacy, and purpose-built living truly what dreams are made of. With 864 sq. ft. of finished space, its the perfect fit for downsizers, first-time buyers, or anyone seeking a quiet, efficient lifestyle close to nature. The home features a metal roof for long-term durability, rough in for wood stove, a heat pump for low energy costs, and a flexible layout that includes a Murphy bed in one bedroom easily transforming into a home office or TV room as needed. A 12 x 15 wired workshop sits just behind the home, ideal for carpentry, mechanical projects, or hobbies. The outdoor space is thoughtfully set up with raised garden beds, mature perennials, and a wood storage shed, offering a blend of functionality and charm. Enjoy lake access nearby and the peaceful, environmentally-conscious setting of Tupper Lake, where motorized boats are not permitted. Located just 15 minutes from Kentville, this property offers a rare combination of privacy, practicality, and lifestyle a true dream come to life. (id:45785)
Property Details
| MLS® Number | 202524391 |
| Property Type | Single Family |
| Community Name | Tupper Lake |
Building
| Bathroom Total | 1 |
| Bedrooms Above Ground | 2 |
| Bedrooms Total | 2 |
| Appliances | Stove, Dryer, Washer, Refrigerator |
| Basement Type | None |
| Construction Style Attachment | Detached |
| Cooling Type | Heat Pump |
| Exterior Finish | Wood Shingles |
| Flooring Type | Laminate, Vinyl |
| Foundation Type | Concrete Slab |
| Stories Total | 1 |
| Size Interior | 864 Ft2 |
| Total Finished Area | 864 Sqft |
| Type | House |
| Utility Water | Well |
Parking
| Gravel |
Land
| Acreage | Yes |
| Landscape Features | Partially Landscaped |
| Sewer | Septic System |
| Size Irregular | 1.3284 |
| Size Total | 1.3284 Ac |
| Size Total Text | 1.3284 Ac |
Rooms
| Level | Type | Length | Width | Dimensions |
|---|---|---|---|---|
| Main Level | Living Room | 12 x 22.1 | ||
| Main Level | Kitchen | 12.7 x 11.4 | ||
| Main Level | Bath (# Pieces 1-6) | 8 x 11.3 | ||
| Main Level | Bedroom | 12 x 11.3 | ||
| Main Level | Workshop | 12 x 15 |
https://www.realtor.ca/real-estate/28915842/421-lake-drive-tupper-lake-tupper-lake
Contact Us
Contact us for more information
Conrad Newton
https://www.facebook.com/keepingupwithconrad/
www.linkedin.com/in/conradnewton
https://twitter.com/CONRADGNEWTON
397 Bedford Hwy
Halifax, Nova Scotia B3M 2L3


