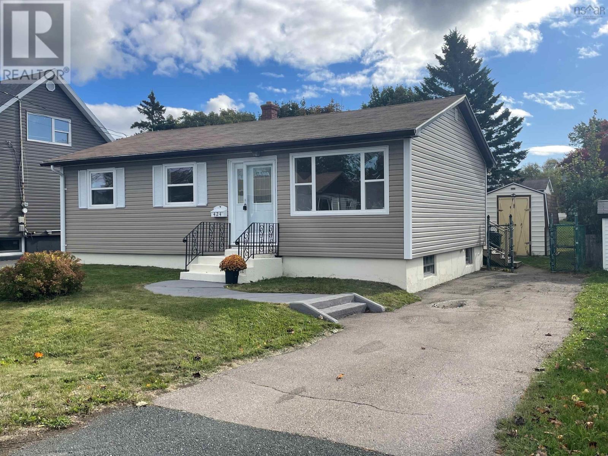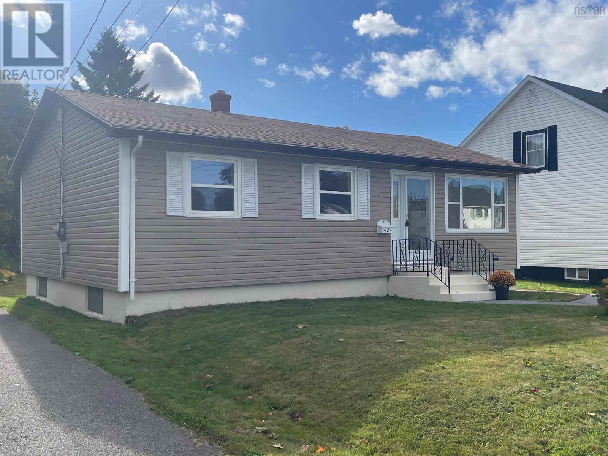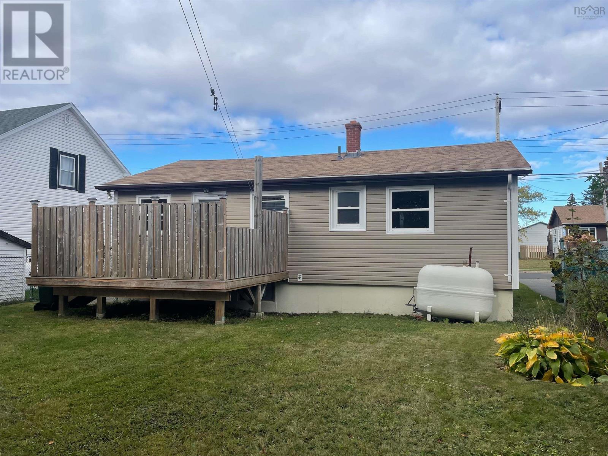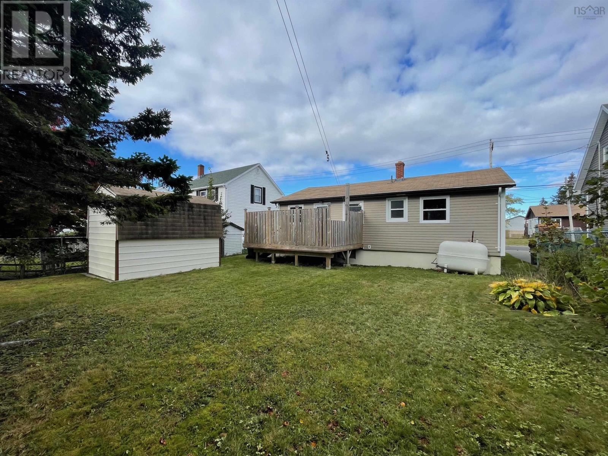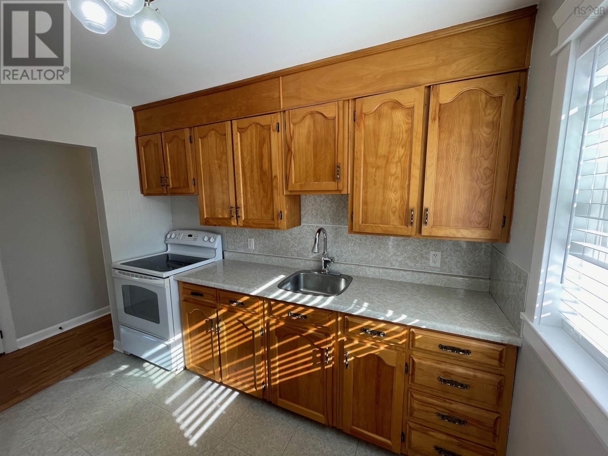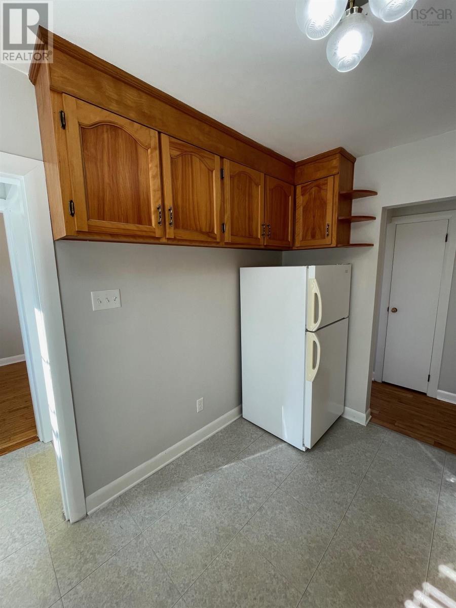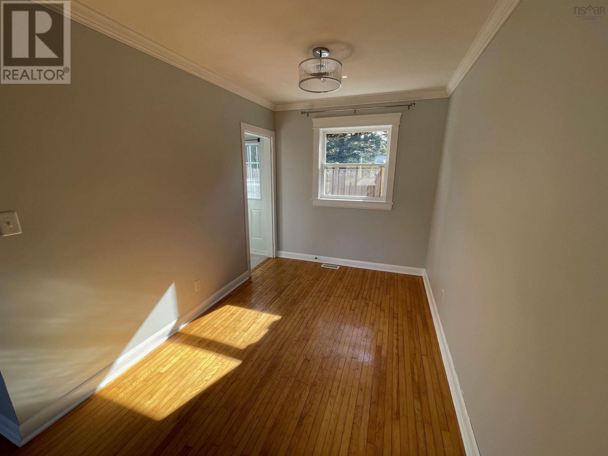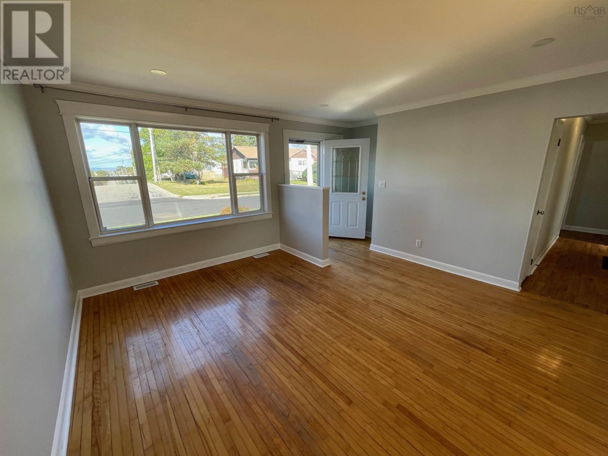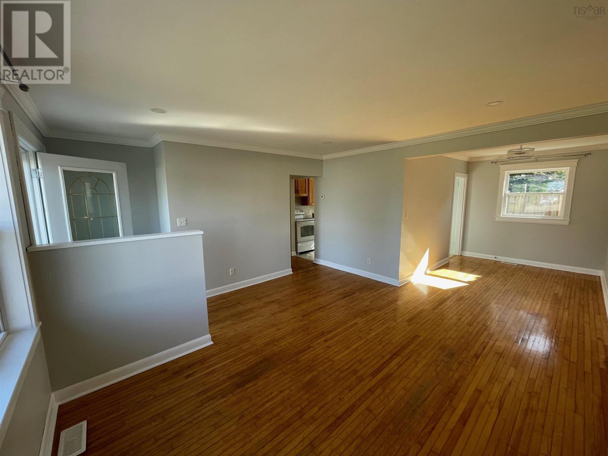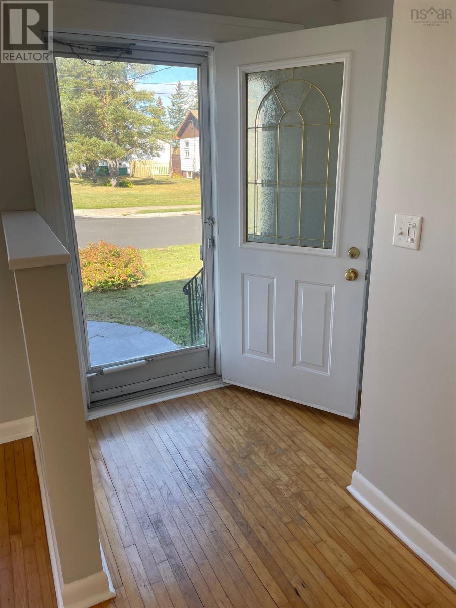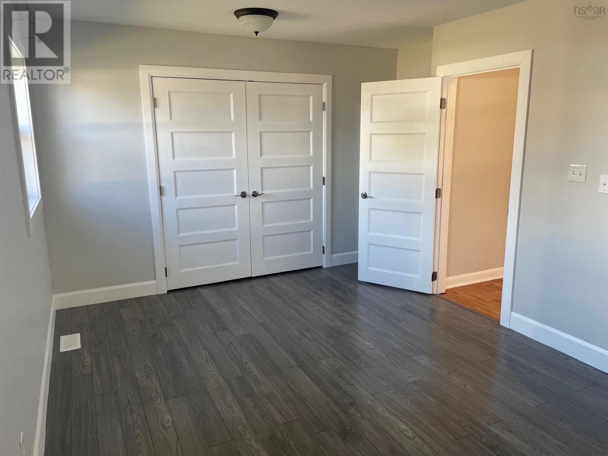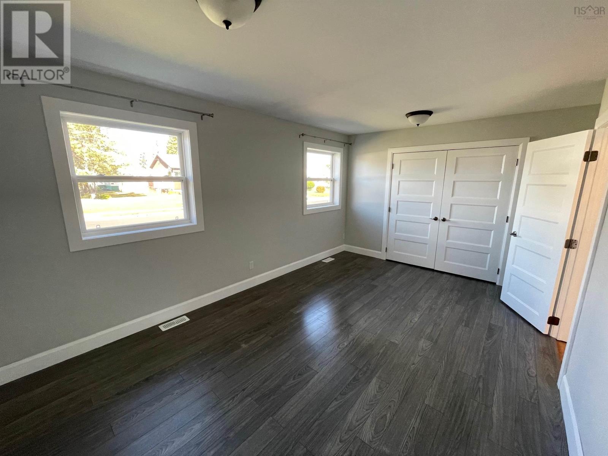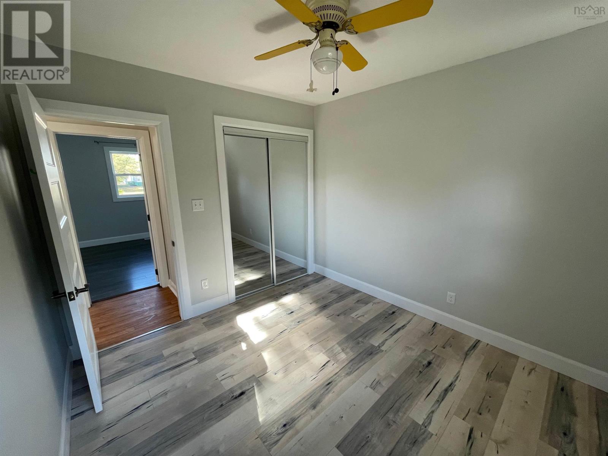424 Birch Hill Drive Sydney, Nova Scotia B1P 3V9
2 Bedroom
1 Bathroom
962 ft2
Bungalow
Landscaped
$239,900
Don't overlook this affordable, very appealing and well maintained 2 bedroom bungalow in desirable Ashby neighbourhood!!! Hardwood floors in open dining room - living room. Extra spacious primary bedroom. Numerous improvements and repairs: windows, vinyl siding and insulation installed under siding & attic , electrical upgrade, recent painting throughout main floor and more. Rear yard is fenced for child & pet containment and can be enjoyed from the roomy patio deck. (id:45785)
Property Details
| MLS® Number | 202525661 |
| Property Type | Single Family |
| Community Name | Sydney |
| Amenities Near By | Public Transit, Place Of Worship |
| Features | Sump Pump |
| Structure | Shed |
Building
| Bathroom Total | 1 |
| Bedrooms Above Ground | 2 |
| Bedrooms Total | 2 |
| Architectural Style | Bungalow |
| Basement Development | Unfinished |
| Basement Type | Full (unfinished) |
| Constructed Date | 1962 |
| Construction Style Attachment | Detached |
| Exterior Finish | Vinyl |
| Flooring Type | Hardwood, Laminate, Vinyl |
| Foundation Type | Poured Concrete |
| Stories Total | 1 |
| Size Interior | 962 Ft2 |
| Total Finished Area | 962 Sqft |
| Type | House |
| Utility Water | Municipal Water |
Parking
| Paved Yard |
Land
| Acreage | No |
| Land Amenities | Public Transit, Place Of Worship |
| Landscape Features | Landscaped |
| Sewer | Municipal Sewage System |
| Size Irregular | 0.1148 |
| Size Total | 0.1148 Ac |
| Size Total Text | 0.1148 Ac |
Rooms
| Level | Type | Length | Width | Dimensions |
|---|---|---|---|---|
| Main Level | Kitchen | 8.3x10.2 | ||
| Main Level | Dining Room | 7.10x10.7 | ||
| Main Level | Living Room | 9.8x14.1 | ||
| Main Level | Primary Bedroom | 10.7x16.3 | ||
| Main Level | Bedroom | 9.4x10.2 | ||
| Main Level | Bath (# Pieces 1-6) | 4.11x10 |
https://www.realtor.ca/real-estate/28980335/424-birch-hill-drive-sydney-sydney
Contact Us
Contact us for more information
Les Maclean
(902) 567-6707
https://www.facebook.com/Les-MacLean-Keller-Williams-Select-Realty-Associate-Broker-1435788746652466/
Keller Williams Select Realty(Sydney,townsend St.)
2-20 Townsend Street
Sydney, Nova Scotia B1P 6V2
2-20 Townsend Street
Sydney, Nova Scotia B1P 6V2

