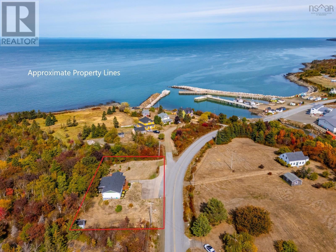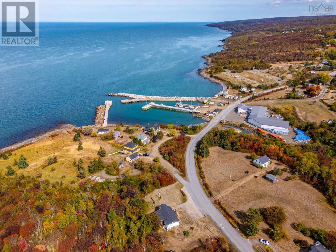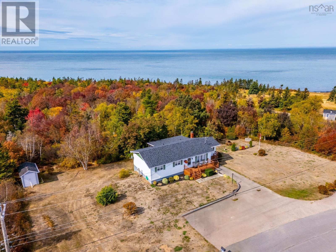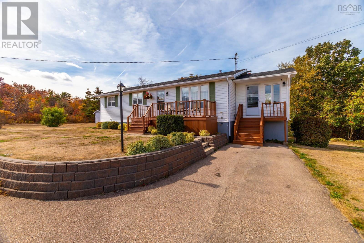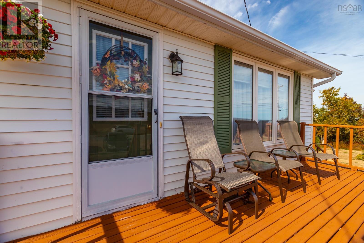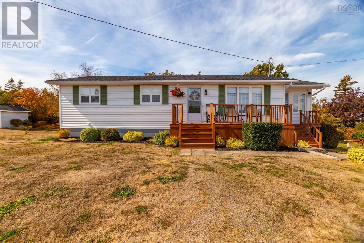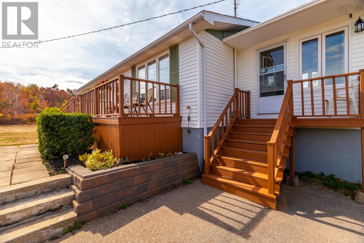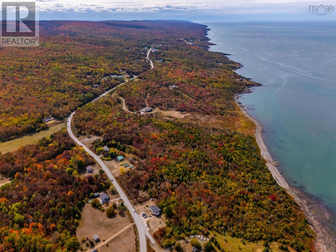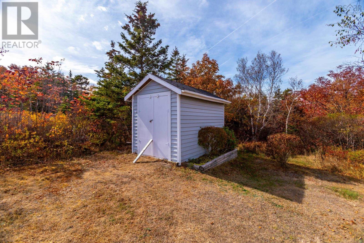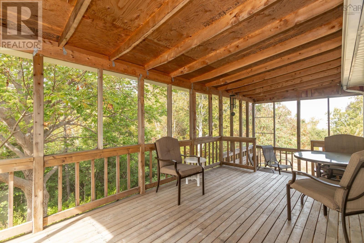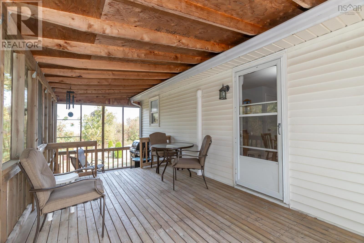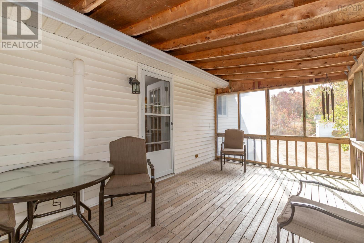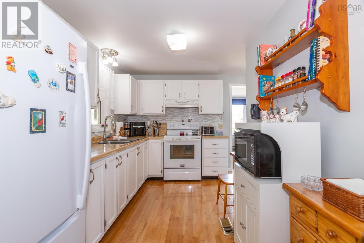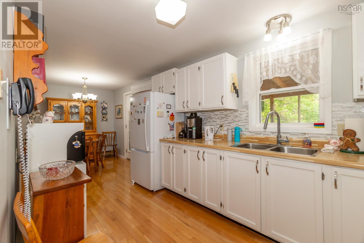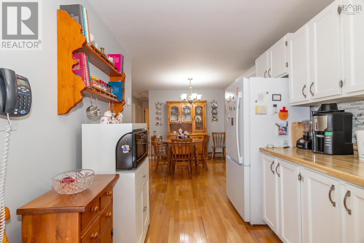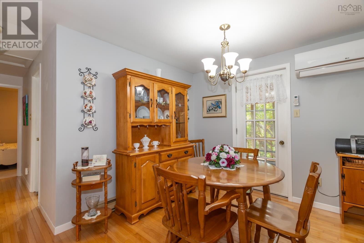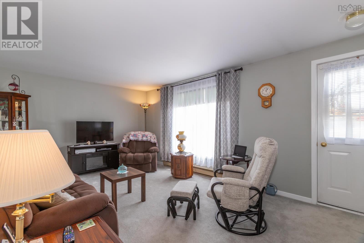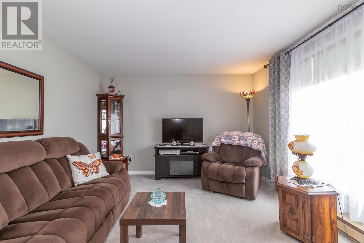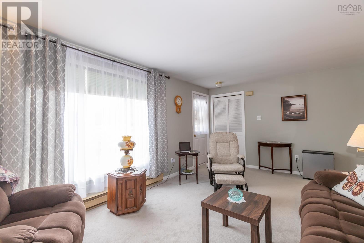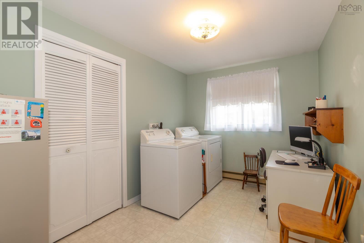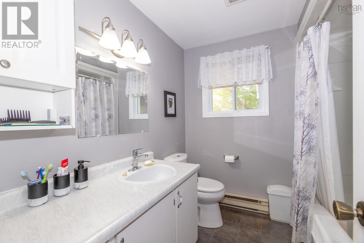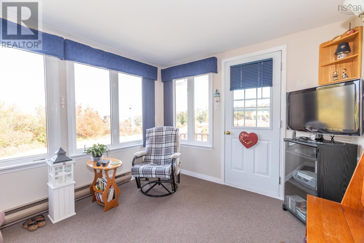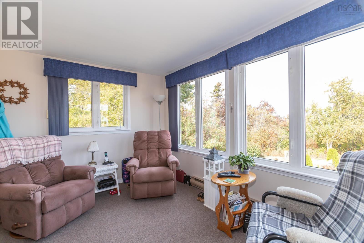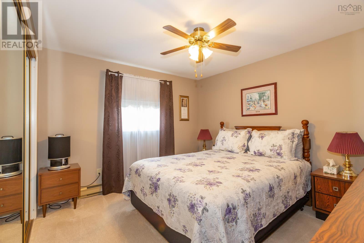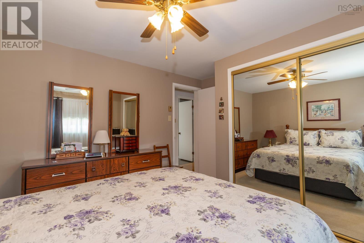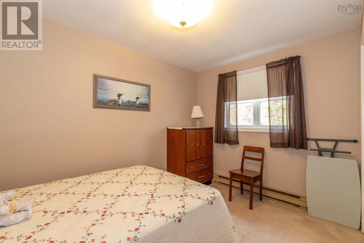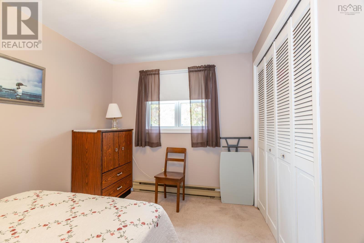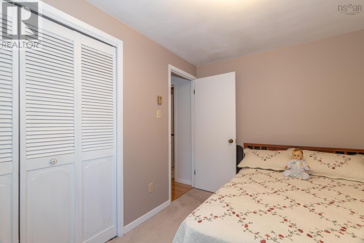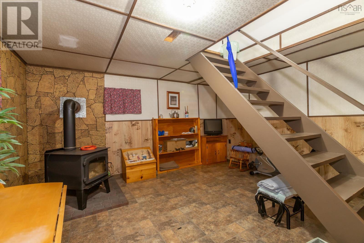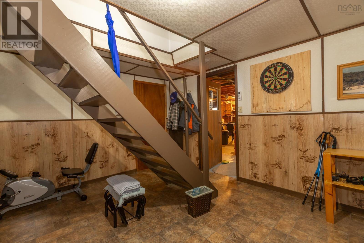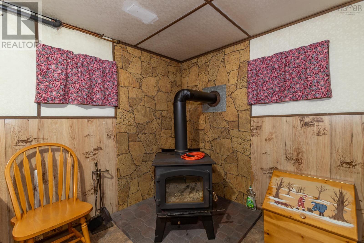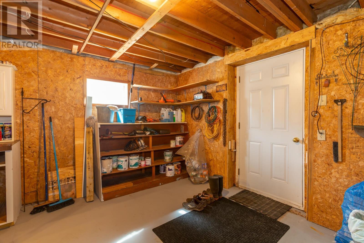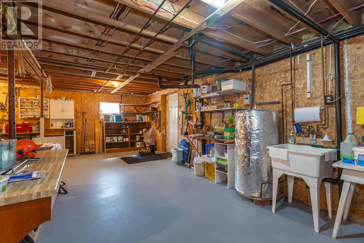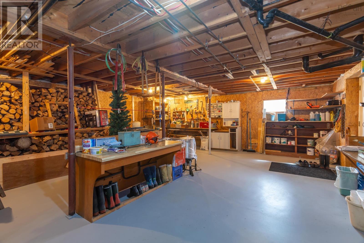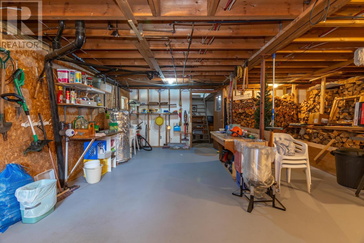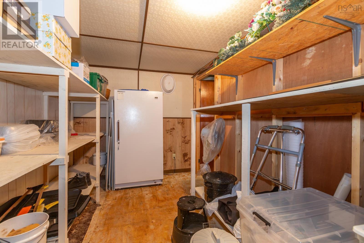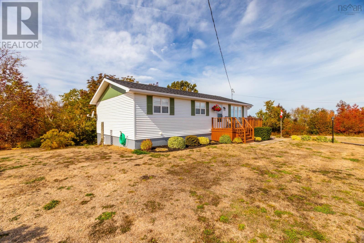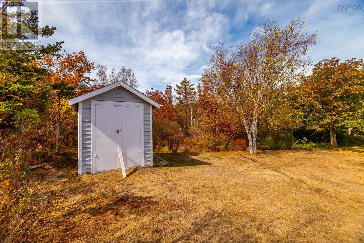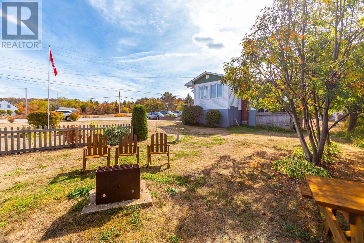4283 Shore Road W Parkers Cove, Nova Scotia B0S 1A0
$319,000
Amazing 3-bedroom bungalow overlooking the Parkers Cove harbour and Bay of Fundy. This lovingly cared for home features main floor bedrooms and bathroom, hardwood flooring, a beautiful year-round sunroom, huge screened in porch, and front deck. The basement has a family room with wood stove, a cold room, a large workshop, and storage with a level walkout to the back yard. The extensive list of recent upgrades include sunroom, new roof, windows, 2 heat pumps, generator and generator panel, screened porch (40 x 12,) large storage shed, deck, and flooring. Enjoy evenings around the firepit, strolling down to the wharf, or sitting on the deck enjoying the ocean views. Move-in condition, beautiful water views, one level living, and close to Annapolis Royal. Who could ask for anything more? (id:45785)
Property Details
| MLS® Number | 202524434 |
| Property Type | Single Family |
| Community Name | Parkers Cove |
| Amenities Near By | Place Of Worship |
| Community Features | School Bus |
| Features | Treed, Level |
| Structure | Shed |
| View Type | Harbour, Ocean View |
Building
| Bathroom Total | 1 |
| Bedrooms Above Ground | 3 |
| Bedrooms Total | 3 |
| Appliances | Stove, Dryer - Electric, Washer, Microwave, Refrigerator |
| Architectural Style | Bungalow |
| Basement Development | Partially Finished |
| Basement Features | Walk Out |
| Basement Type | Full (partially Finished) |
| Constructed Date | 1986 |
| Construction Style Attachment | Detached |
| Cooling Type | Heat Pump |
| Exterior Finish | Vinyl |
| Flooring Type | Carpeted, Hardwood, Vinyl |
| Foundation Type | Poured Concrete |
| Stories Total | 1 |
| Size Interior | 1,360 Ft2 |
| Total Finished Area | 1360 Sqft |
| Type | House |
| Utility Water | Drilled Well |
Parking
| Paved Yard |
Land
| Acreage | No |
| Land Amenities | Place Of Worship |
| Landscape Features | Landscaped |
| Sewer | Septic System |
| Size Irregular | 0.4293 |
| Size Total | 0.4293 Ac |
| Size Total Text | 0.4293 Ac |
Rooms
| Level | Type | Length | Width | Dimensions |
|---|---|---|---|---|
| Basement | Family Room | 15.2 x 14.1 | ||
| Basement | Storage | 15.2 x 8 | ||
| Basement | Workshop | 22.2 x 24.6 | ||
| Main Level | Sunroom | 9.8 x 12.2 | ||
| Main Level | Kitchen | 13.5 x 7.8 | ||
| Main Level | Foyer | 4.10 x 3.10 | ||
| Main Level | Dining Room | 11.3 x 9.10 | ||
| Main Level | Living Room | 17.7 x 11.3 | ||
| Main Level | Bath (# Pieces 1-6) | 8 x 7.5 | ||
| Main Level | Bedroom | 11.4 x 8 | ||
| Main Level | Bedroom | 11.3 x 12.7 | ||
| Main Level | Bedroom | 8 x 11.3 |
https://www.realtor.ca/real-estate/28916700/4283-shore-road-w-parkers-cove-parkers-cove
Contact Us
Contact us for more information
Alyn How
(902) 532-7288
www.remax-valley.com/
.
Southwest, Nova Scotia B0S 1P0

