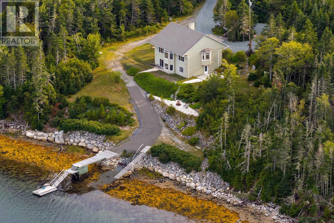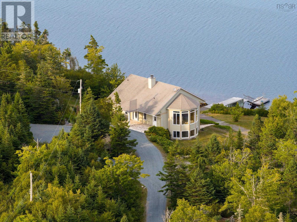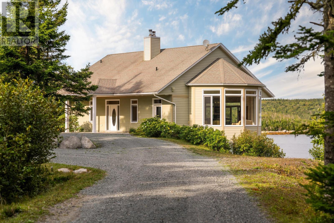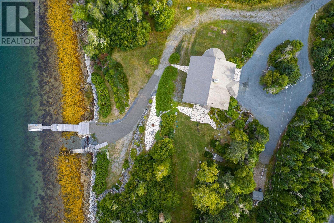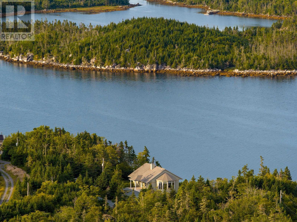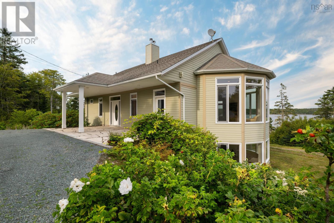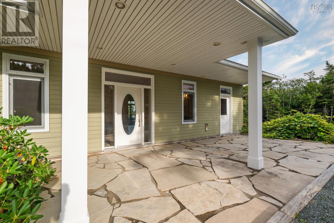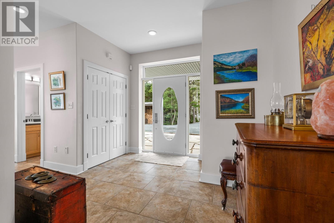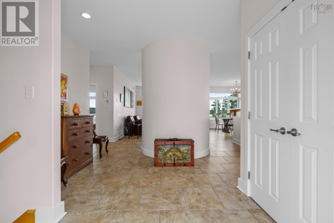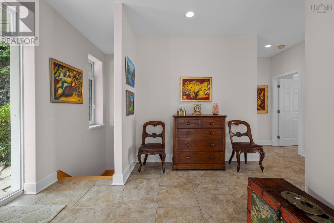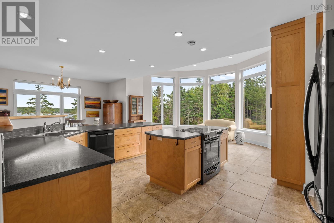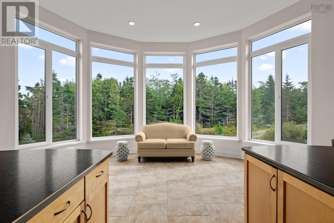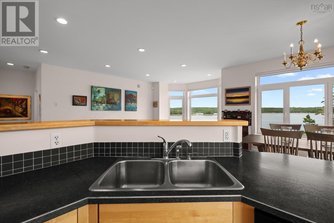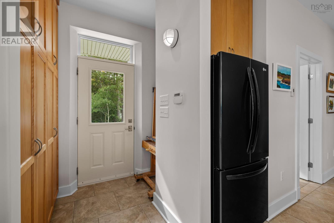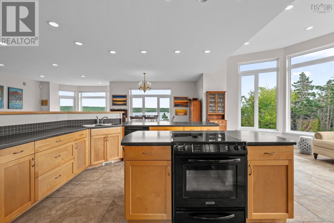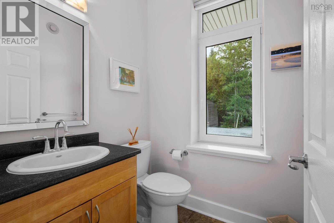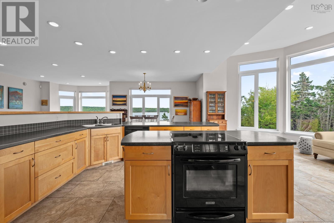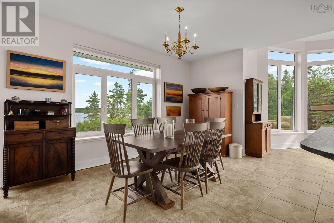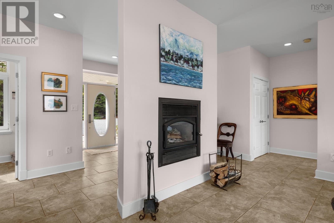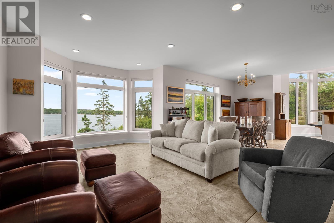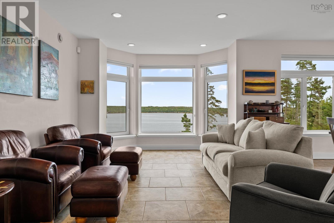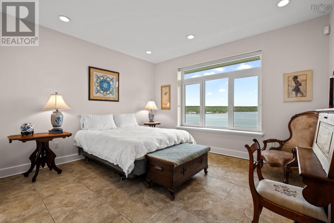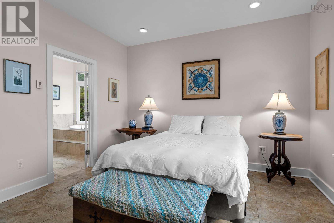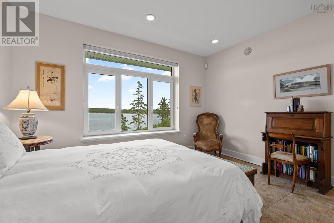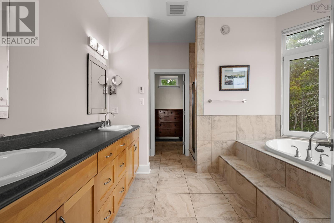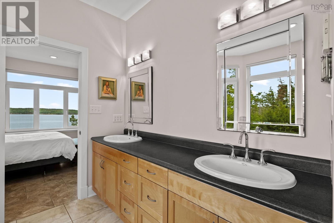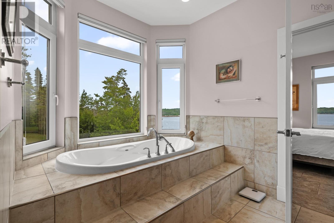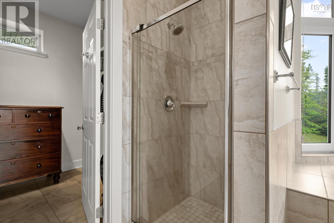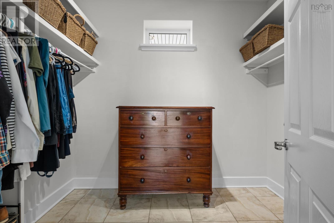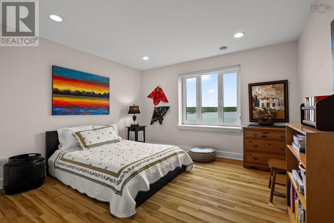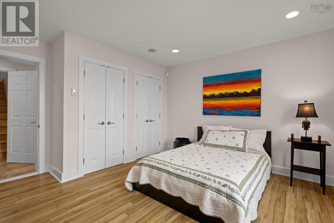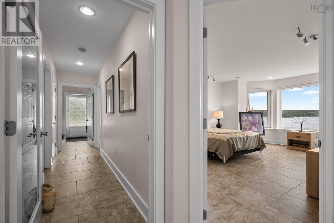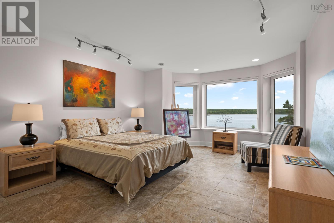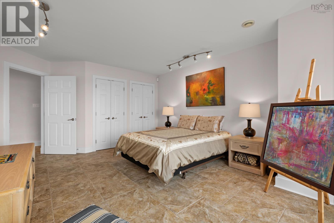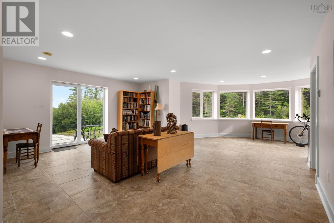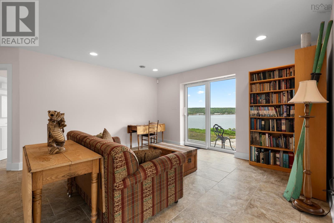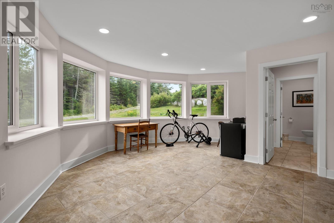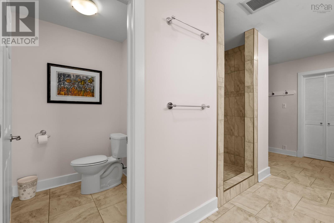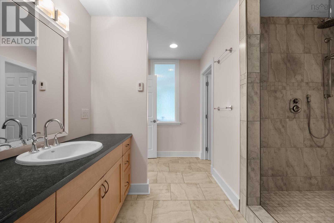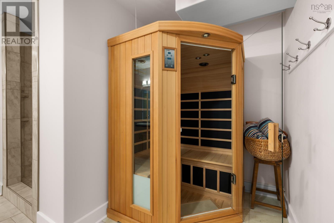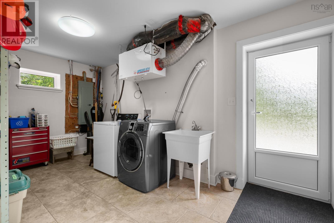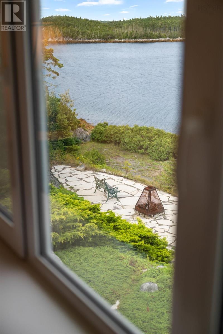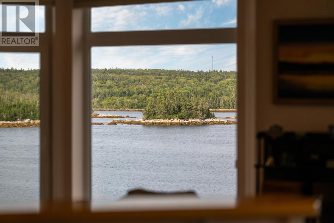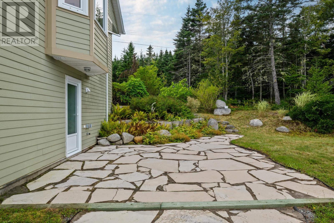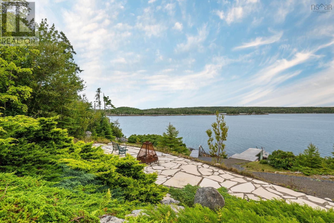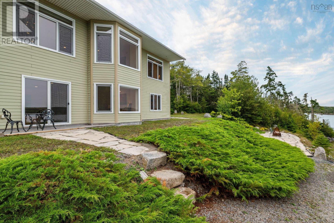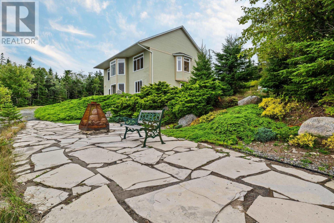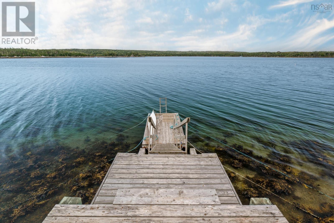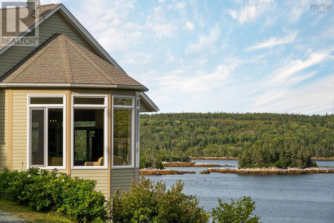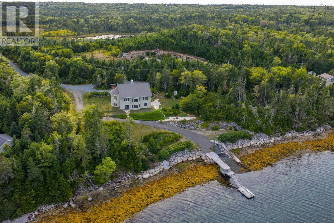43 Bayview Crescent Prospect, Nova Scotia B3T 2C9
$1,450,000
This is the maritime sanctuary the discerning 'Yachter has been waiting for. Located in the exclusive Kelly Point community, this 2.3-acre, custom-built Prospect Bay waterfront home delivers unparalleled deep-water anchorage just 30 minutes from downtown Halifax. This architect Paul Skerry-designed ICF-built 3-bedroom, 2.5-bath, two-level home spans nearly 2,900 sq. ft. features passive-solar heating design, radiant in-floor heating and a new electric furnace for exceptional efficiency. The main level includes the primary suite and a soaring 11-ft great room with floor-to-ceiling windows framing stunning ocean views. The spa-inspired wellness bath includes a walk-in shower and saunaperfect for post-cruise restoration. Two additional bedrooms and a full bath complete the second level. Outdoors there is 293 ft of prime water frontage, a private wharf with floating dock, driveway to wharf, loads of space created for tenders, small craft and potential boathouse, protected with a large stone retaining wall on a water front that offers deep anchorage. Professional landscape design including limestone terraces offers low-maintenance living. Surrounded by Crown Land and forested buffers with exceptional coastal views, this property offers guaranteed tranquility and a deep connection to nature. This is where the serious Yachter drops anchor. Secure your exceptional piece of the Nova Scotia coast. (id:45785)
Property Details
| MLS® Number | 202523985 |
| Property Type | Single Family |
| Neigbourhood | Kelly Point |
| Community Name | Prospect |
| Amenities Near By | Park, Playground, Shopping |
| Community Features | Recreational Facilities |
| Features | Treed, Sloping |
| Structure | Shed |
| Water Front Type | Waterfront On Ocean |
Building
| Bathroom Total | 3 |
| Bedrooms Above Ground | 1 |
| Bedrooms Below Ground | 2 |
| Bedrooms Total | 3 |
| Appliances | Stove, Dishwasher, Dryer, Washer, Refrigerator |
| Architectural Style | 2 Level |
| Constructed Date | 2009 |
| Construction Style Attachment | Detached |
| Exterior Finish | Wood Siding, Concrete |
| Fireplace Present | Yes |
| Flooring Type | Ceramic Tile, Concrete, Hardwood |
| Foundation Type | Poured Concrete |
| Half Bath Total | 1 |
| Stories Total | 1 |
| Size Interior | 2,893 Ft2 |
| Total Finished Area | 2893 Sqft |
| Type | House |
| Utility Water | Well |
Parking
| Garage | |
| Gravel |
Land
| Acreage | Yes |
| Land Amenities | Park, Playground, Shopping |
| Landscape Features | Landscaped |
| Sewer | Septic System |
| Size Irregular | 2.36 |
| Size Total | 2.36 Ac |
| Size Total Text | 2.36 Ac |
Rooms
| Level | Type | Length | Width | Dimensions |
|---|---|---|---|---|
| Lower Level | Recreational, Games Room | 28 x 19.1 | ||
| Lower Level | Bath (# Pieces 1-6) | 3 Piece | ||
| Lower Level | Bedroom | 12.11 x 19.1 | ||
| Lower Level | Bedroom | 12.6 x 14.11 | ||
| Lower Level | Laundry Room | 9.2 x 16.3 | ||
| Main Level | Foyer | 13.2 x 13.4 | ||
| Main Level | Living Room | 17.8 x 23 | ||
| Main Level | Kitchen | 15.1 x 18.3 | ||
| Main Level | Dining Room | 15.1 x 9.6 | ||
| Main Level | Dining Nook | 10.3 x 19.9 | ||
| Main Level | Mud Room | 9.5 x 6.5 | ||
| Main Level | Bath (# Pieces 1-6) | 2 Piece | ||
| Main Level | Primary Bedroom | 13.11 x 14.2 | ||
| Main Level | Ensuite (# Pieces 2-6) | 5 Piece |
https://www.realtor.ca/real-estate/28895944/43-bayview-crescent-prospect-prospect
Contact Us
Contact us for more information
Amanee Mousavi
84 Chain Lake Drive
Beechville, Nova Scotia B3S 1A2

